1313 W Carmen Avenue #1S, Chicago, IL 60640
Local realty services provided by:Better Homes and Gardens Real Estate Connections

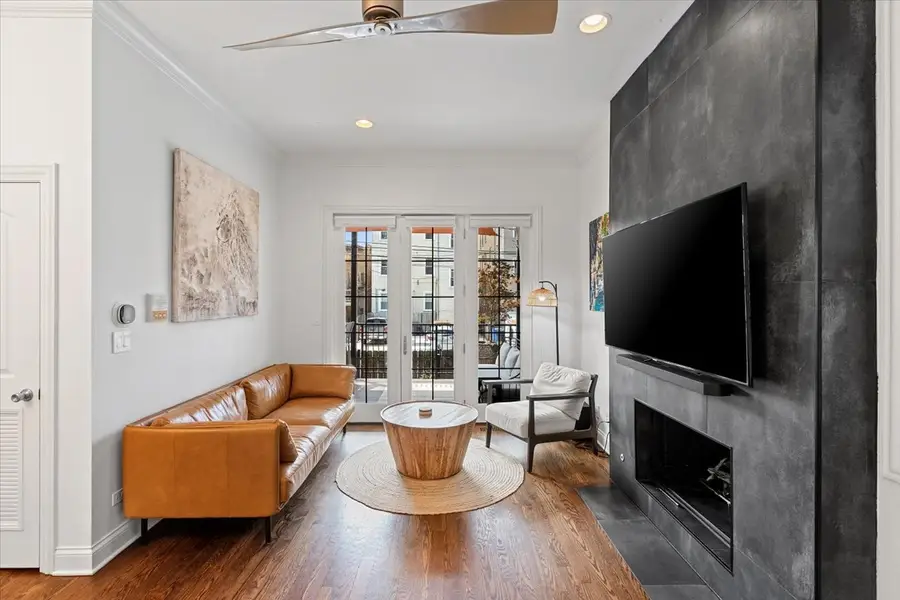
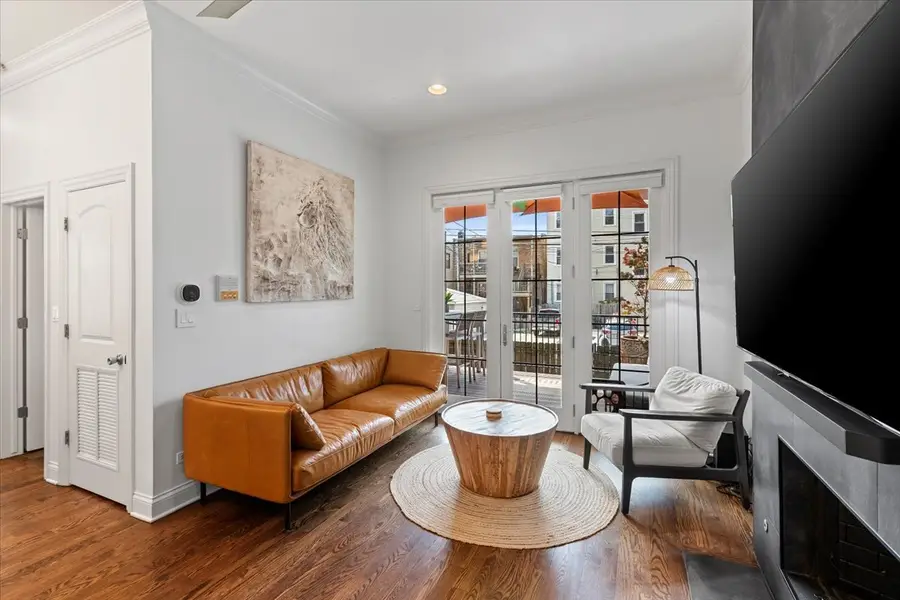
1313 W Carmen Avenue #1S,Chicago, IL 60640
$485,000
- 2 Beds
- 3 Baths
- 1,210 sq. ft.
- Condominium
- Active
Listed by:angelos goudis
Office:fulton grace realty
MLS#:12448924
Source:MLSNI
Price summary
- Price:$485,000
- Price per sq. ft.:$400.83
- Monthly HOA dues:$263
About this home
Located in Uptown and near the heart of Andersonville, this two-level duplex has a practical layout with generous space on both floors with 10-foot ceilings. The main level has a beautifully updated kitchen with large windows, custom cabinetry, stainless steel appliances, and a Wolf range with vent hood. There's seating at the island for four and a clear flow into the living and dining areas, making it easy to entertain or relax. The living room sits on a corner with abundant natural light, a fireplace, and the dining area connects seamlessly to the kitchen and living room. Just off the living room space, there's access to a large private deck, offering room for outdoor dining or lounging. Bedrooms are positioned on a separate floor for added privacy. Each includes a walk-in closet with built-in organization and oversized windows. Bathrooms have been modernized with clean, updated finishes. The home also has updated lighting throughout, a separate storage unit, in-unit washer and dryer, and one parking spot. This is one of five units in a professionally maintained building. The location is ideally positioned between Broadway and Clark, with a variety of restaurants and shops just a 5-minute walk in either direction. The Argyle Red Line station is also about a 5-minute walk. Jewel-Osco and Mariano's are approximately a 10-minute walk, and the lakefront and Foster Beach are a 5-minute drive.
Contact an agent
Home facts
- Year built:2009
- Listing Id #:12448924
- Added:18 day(s) ago
- Updated:August 19, 2025 at 11:36 AM
Rooms and interior
- Bedrooms:2
- Total bathrooms:3
- Full bathrooms:2
- Half bathrooms:1
- Living area:1,210 sq. ft.
Heating and cooling
- Cooling:Central Air
- Heating:Forced Air, Natural Gas
Structure and exterior
- Roof:Rubber
- Year built:2009
- Building area:1,210 sq. ft.
Utilities
- Water:Lake Michigan
- Sewer:Public Sewer
Finances and disclosures
- Price:$485,000
- Price per sq. ft.:$400.83
- Tax amount:$6,752 (2023)
New listings near 1313 W Carmen Avenue #1S
- New
 $599,000Active3 beds 3 baths2,000 sq. ft.
$599,000Active3 beds 3 baths2,000 sq. ft.2253 W Coulter Street #4, Chicago, IL 60608
MLS# 12447969Listed by: LPT REALTY LLC - New
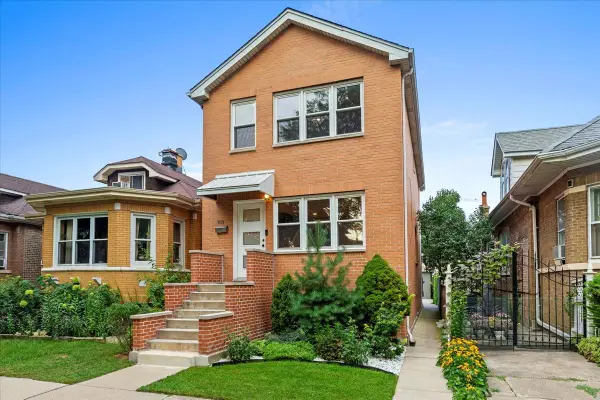 $999,950Active4 beds 4 baths2,544 sq. ft.
$999,950Active4 beds 4 baths2,544 sq. ft.3634 N Mozart Street, Chicago, IL 60618
MLS# 12448480Listed by: ARIA REAL ESTATE - New
 $550,000Active7 beds 3 baths
$550,000Active7 beds 3 baths228 N Leclaire Avenue, Chicago, IL 60644
MLS# 12449661Listed by: REAL PEOPLE REALTY - New
 $139,000Active4 beds 2 baths1,375 sq. ft.
$139,000Active4 beds 2 baths1,375 sq. ft.6012 S Honore Street, Chicago, IL 60636
MLS# 12449730Listed by: REAL BROKER, LLC - New
 $209,000Active-- beds 1 baths600 sq. ft.
$209,000Active-- beds 1 baths600 sq. ft.211 E Ohio Street #2806, Chicago, IL 60611
MLS# 12449742Listed by: LANDMARK & PROPERTY GROUP, INC - New
 $340,000Active5 beds 3 baths1,200 sq. ft.
$340,000Active5 beds 3 baths1,200 sq. ft.822 E 87th Place, Chicago, IL 60619
MLS# 12449279Listed by: @PROPERTIES CHRISTIE'S INTERNATIONAL REAL ESTATE - New
 $160,000Active-- beds 1 baths550 sq. ft.
$160,000Active-- beds 1 baths550 sq. ft.4250 N Marine Drive #1523, Chicago, IL 60613
MLS# 12449728Listed by: LANDMARK & PROPERTY GROUP, INC - New
 $1,150,000Active4 beds 4 baths3,103 sq. ft.
$1,150,000Active4 beds 4 baths3,103 sq. ft.3518 W Cortland Street, Chicago, IL 60647
MLS# 12447243Listed by: ALLURE REAL ESTATE - New
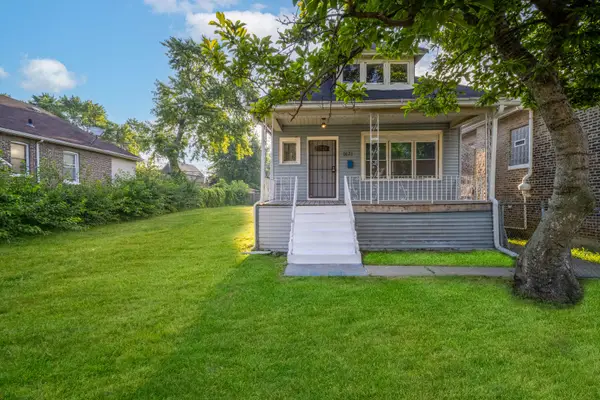 $280,000Active3 beds 2 baths1,081 sq. ft.
$280,000Active3 beds 2 baths1,081 sq. ft.9131 S Blackstone Avenue, Chicago, IL 60619
MLS# 12449671Listed by: COLDWELL BANKER REALTY - New
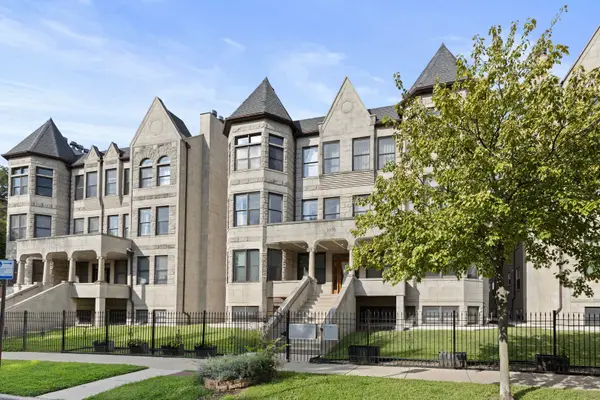 $299,000Active2 beds 2 baths1,700 sq. ft.
$299,000Active2 beds 2 baths1,700 sq. ft.3976 S Ellis Avenue #GS, Chicago, IL 60653
MLS# 12449584Listed by: COLDWELL BANKER REALTY

