1313 W Carmen Avenue #1N, Chicago, IL 60640
Local realty services provided by:Better Homes and Gardens Real Estate Star Homes
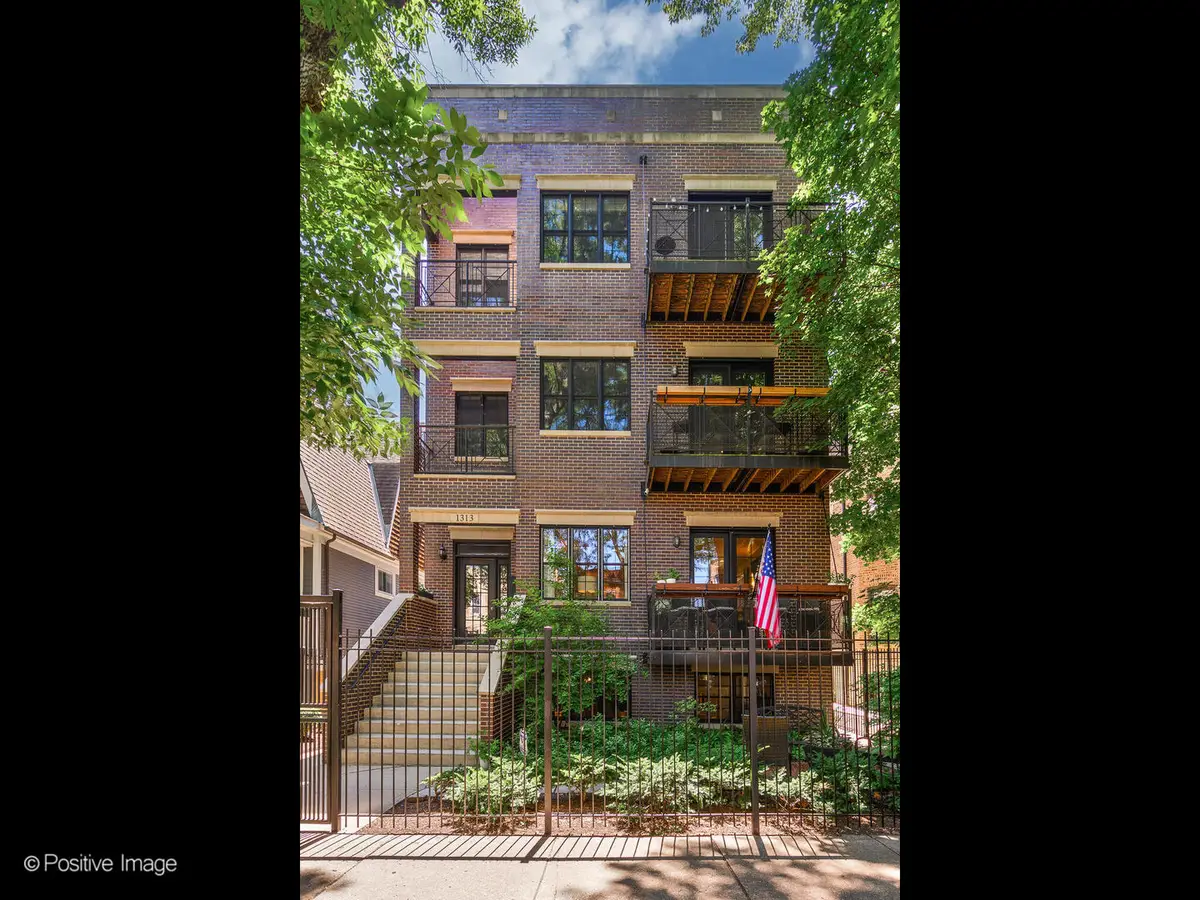
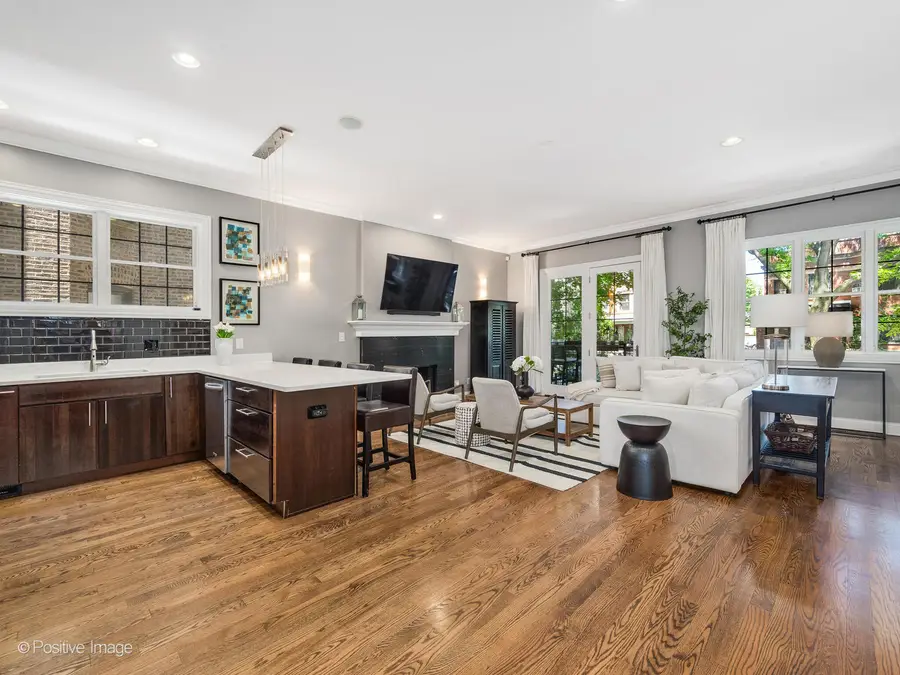
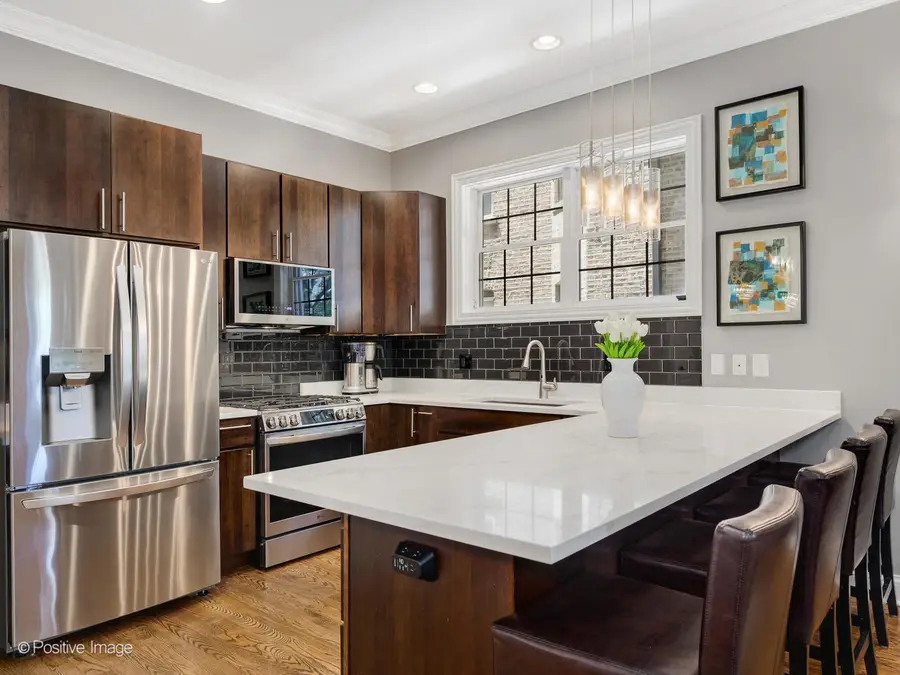
Listed by:lance kirshner
Office:compass
MLS#:12425549
Source:MLSNI
Price summary
- Price:$799,900
- Price per sq. ft.:$338.08
- Monthly HOA dues:$460
About this home
Welcome home to this stunning 3BR/3BA duplex-down in the heart of Andersonville, Tired of cookie-cutter? This floorplan is incredibly unique, functional, and provides for optimal entertaining space. The main floor has the open concept floorplan everyone is looking for with the kitchen overlooking the spacious living room, and an adjacent separate dining space. The inviting living room is highlighted by a wood burning fireplace, custom mantle, and has direct access to the front balcony overlooking the beautifully manicured front common patio area. The kitchen has been updated and is adorned with Espresso cabinetry, Quartz countertop, large separate pantry, breakfast bar, subway tile backsplash, and all replaced stainless steel appliances (sans dishwasher). Newly gut renovated primary bathroom provides for a spa-like urban oasis, as well as a fully updated guest bathroom. Gorgeous hardwood floors run throughout the main level, including newer hardwood floors in both main floor bedrooms. Lower level family room provides a cozy retreat featuring a second fireplace, radiant heated flooring, and adjacent wet bar with integrated beverage refrigerator. Thoughtfully designed office/den space directly adjacent to the family room has been designed with French doors, built-in desk/working space, and custom shelving. Highly upgraded with attention to detail including designer light fixtures, custom wainscoting, in-ceiling speakers on both levels, and smart storage solutions throughout. Outdoor parking space and separate storage unit included! Boutique 5-unit building that is 100% owner occupied with healthy reserves. Situated on a picturesque tree-lined street, this walk-to-everything Andersonville location has access to the Argyle Red Line train, the lakefront, and countless bars, restaurants, and shops that make Andersonville so special!
Contact an agent
Home facts
- Year built:2009
- Listing Id #:12425549
- Added:22 day(s) ago
- Updated:August 13, 2025 at 07:45 AM
Rooms and interior
- Bedrooms:3
- Total bathrooms:3
- Full bathrooms:3
- Living area:2,366 sq. ft.
Heating and cooling
- Cooling:Central Air
- Heating:Electric, Forced Air, Natural Gas, Radiant
Structure and exterior
- Roof:Rubber
- Year built:2009
- Building area:2,366 sq. ft.
Schools
- High school:Senn High School
- Elementary school:Mccutcheon Elementary School
Utilities
- Water:Lake Michigan, Public
- Sewer:Public Sewer
Finances and disclosures
- Price:$799,900
- Price per sq. ft.:$338.08
- Tax amount:$11,749 (2023)
New listings near 1313 W Carmen Avenue #1N
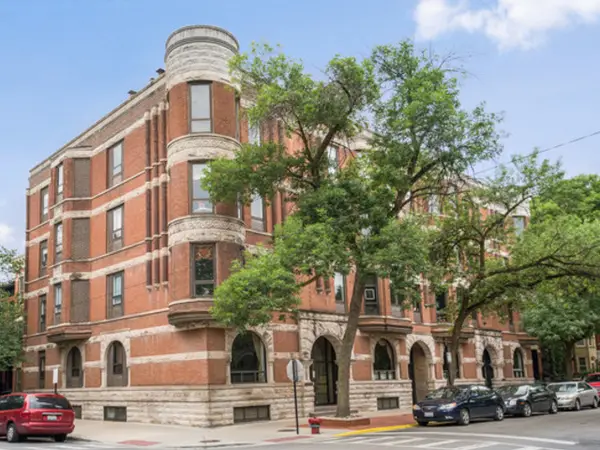 $650,000Pending2 beds 2 baths1,400 sq. ft.
$650,000Pending2 beds 2 baths1,400 sq. ft.601 W Belden Avenue #4B, Chicago, IL 60614
MLS# 12425752Listed by: @PROPERTIES CHRISTIE'S INTERNATIONAL REAL ESTATE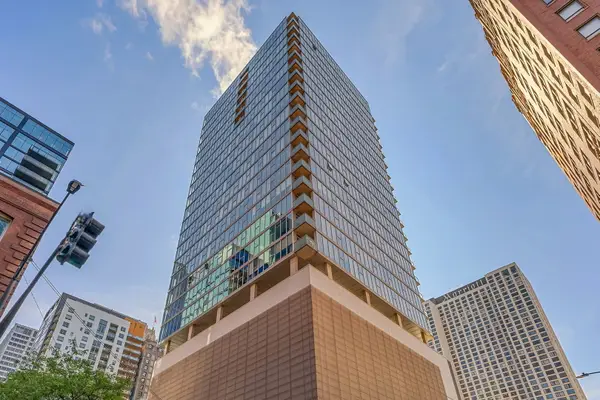 $459,900Pending2 beds 2 baths
$459,900Pending2 beds 2 baths550 N Saint Clair Street #1904, Chicago, IL 60611
MLS# 12433600Listed by: COLDWELL BANKER REALTY- Open Sat, 11am to 12:30pmNew
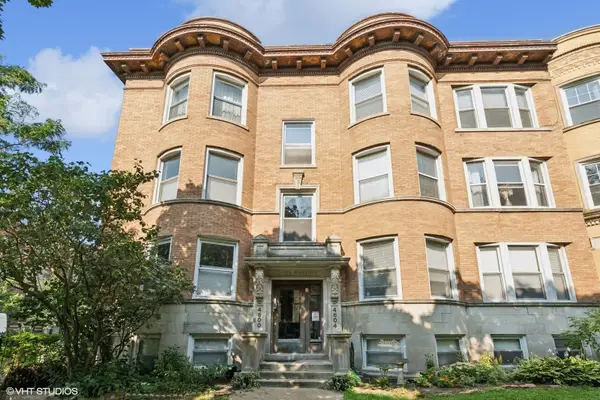 $295,000Active2 beds 1 baths990 sq. ft.
$295,000Active2 beds 1 baths990 sq. ft.4604 N Dover Street #3N, Chicago, IL 60640
MLS# 12438139Listed by: COMPASS - New
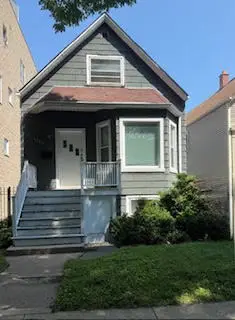 $545,000Active4 beds 3 baths1,600 sq. ft.
$545,000Active4 beds 3 baths1,600 sq. ft.1716 W Berwyn Avenue, Chicago, IL 60640
MLS# 12439543Listed by: @PROPERTIES CHRISTIE'S INTERNATIONAL REAL ESTATE - New
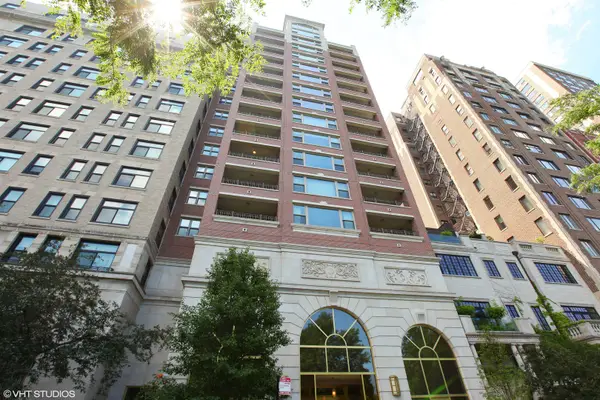 $2,750,000Active3 beds 4 baths3,100 sq. ft.
$2,750,000Active3 beds 4 baths3,100 sq. ft.2120 N Lincoln Park West #14, Chicago, IL 60614
MLS# 12439615Listed by: COMPASS - Open Fri, 5 to 7pmNew
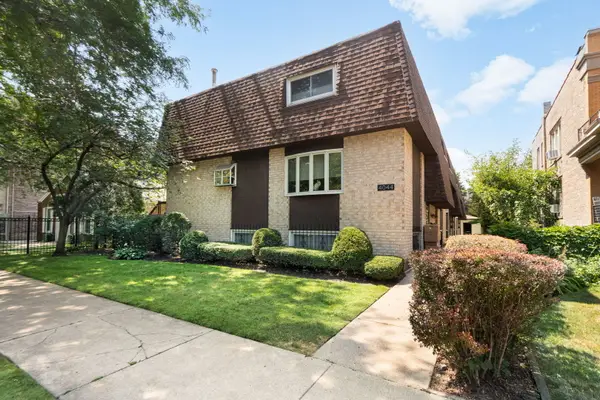 $550,000Active3 beds 3 baths1,850 sq. ft.
$550,000Active3 beds 3 baths1,850 sq. ft.4044 N Paulina Street N #F, Chicago, IL 60613
MLS# 12441693Listed by: COLDWELL BANKER REALTY - New
 $360,000Active5 beds 2 baths1,054 sq. ft.
$360,000Active5 beds 2 baths1,054 sq. ft.5036 S Leclaire Avenue, Chicago, IL 60638
MLS# 12443662Listed by: RE/MAX MILLENNIUM - Open Sat, 12 to 2pmNew
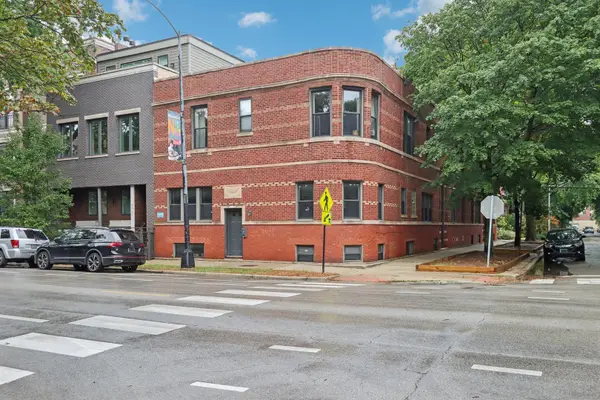 $485,000Active3 beds 2 baths
$485,000Active3 beds 2 baths3733 N Damen Avenue #1, Chicago, IL 60618
MLS# 12444138Listed by: REDFIN CORPORATION - New
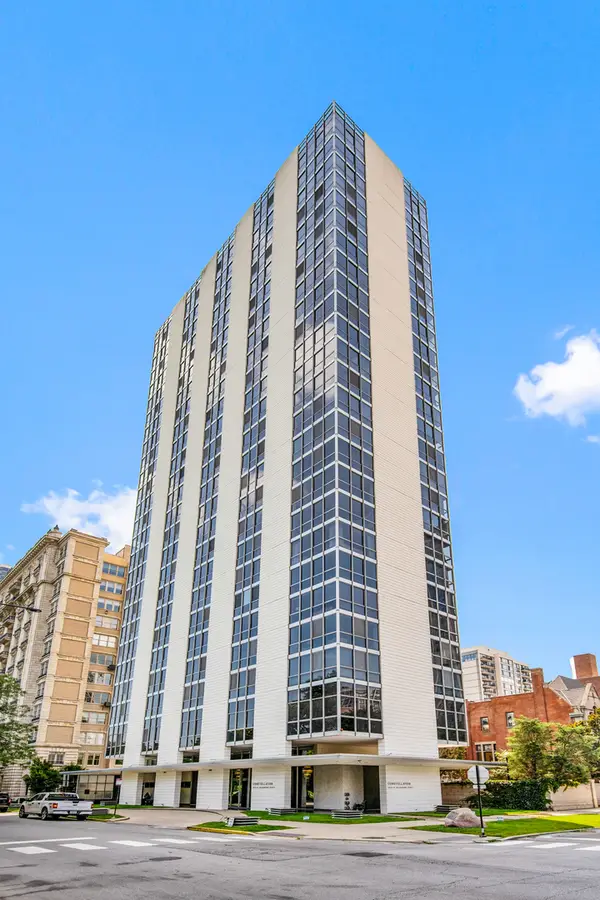 $410,000Active2 beds 2 baths
$410,000Active2 beds 2 baths1555 N Dearborn Parkway #25E, Chicago, IL 60610
MLS# 12444447Listed by: COMPASS - Open Sun, 1 to 3pmNew
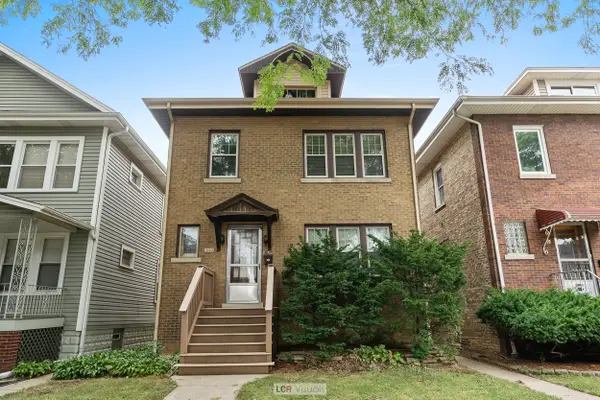 $499,000Active4 beds 2 baths
$499,000Active4 beds 2 baths5713 N Mcvicker Avenue, Chicago, IL 60646
MLS# 12444704Listed by: BAIRD & WARNER

