132 E Delaware Place #4803, Chicago, IL 60611
Local realty services provided by:Better Homes and Gardens Real Estate Connections
Listed by: michael maier, pamela miles
Office: berkshire hathaway homeservices chicago
MLS#:12412135
Source:MLSNI
Price summary
- Price:$1,125,000
- Price per sq. ft.:$583.51
- Monthly HOA dues:$1,745
About this home
This beautifully reimagined two-bedroom home at the Four Seasons Residences offers a sophisticated lifestyle with a completely redesigned floor plan and high-end finishes throughout. The expansive living and dining room features rich hardwood floors, two oversized picture windows framing the magnificent city skyline, and breathtaking sunset views. The open, classic white kitchen is a chef's dream with a large island for casual dining or entertaining, ample prep space, and deluxe appliances including a Sub-Zero refrigerator, Viking electric range with pot filler, and vented hood. The serene primary suite boasts hardwood floors, a wall of windows, a custom-organized walk-in closet, and an adjacent flexible office space-ideal for a private study or additional dressing room. The spa-inspired primary bath includes a walk-in stone shower with custom glass doors, double vanity, and linen storage. A spacious second bedroom suite offers two closets and room for a complete furniture arrangement, while an additional bonus room off the living area can serve as a den, office, or third bedroom. Additional highlights include a side-by-side laundry room, abundant storage, and a neutral move-in-ready palette. Residents enjoy the boutique, professionally managed Four Seasons Residences with access to world-class a la carte hotel amenities including the pool, exercise room, and spa. Valet and Self Park Options are available.
Contact an agent
Home facts
- Year built:1989
- Listing ID #:12412135
- Added:160 day(s) ago
- Updated:February 25, 2026 at 11:56 AM
Rooms and interior
- Bedrooms:2
- Total bathrooms:2
- Full bathrooms:2
- Living area:1,928 sq. ft.
Heating and cooling
- Cooling:Central Air
- Heating:Baseboard, Electric, Forced Air
Structure and exterior
- Roof:Rubber
- Year built:1989
- Building area:1,928 sq. ft.
Schools
- High school:Wells Community Academy Senior H
- Elementary school:Ogden Elementary
Utilities
- Water:Lake Michigan
- Sewer:Public Sewer
Finances and disclosures
- Price:$1,125,000
- Price per sq. ft.:$583.51
- Tax amount:$17,227 (2024)
New listings near 132 E Delaware Place #4803
- Open Sun, 12 to 3pmNew
 $799,000Active6 beds 6 baths
$799,000Active6 beds 6 baths9908 S Bell Avenue, Chicago, IL 60643
MLS# 12567089Listed by: FIRST IN REALTY, INC. - New
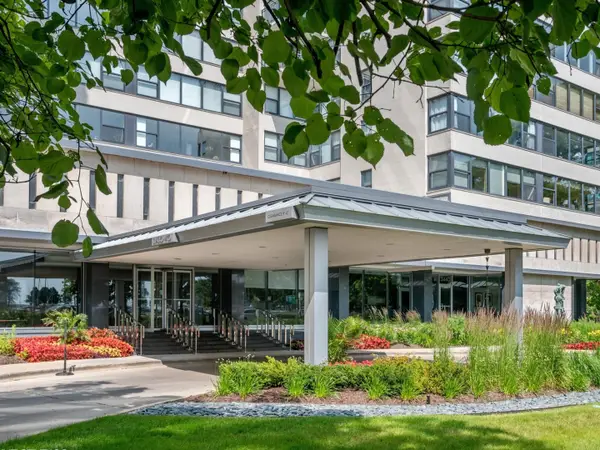 $375,000Active2 beds 2 baths1,400 sq. ft.
$375,000Active2 beds 2 baths1,400 sq. ft.3430 N Lake Shore Drive #9L, Chicago, IL 60657
MLS# 12574595Listed by: BLUE SKY REALTY - Open Sun, 12 to 3pmNew
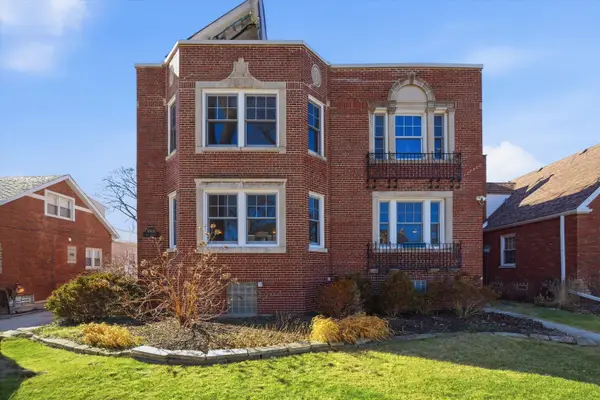 $799,000Active6 beds 6 baths4,324 sq. ft.
$799,000Active6 beds 6 baths4,324 sq. ft.9908 S Bell Avenue, Chicago, IL 60643
MLS# 12575664Listed by: FIRST IN REALTY, INC. - New
 $125,000Active9 beds 6 baths
$125,000Active9 beds 6 baths6337 S Ada Street, Chicago, IL 60636
MLS# 12576237Listed by: COLDWELL BANKER REALTY - New
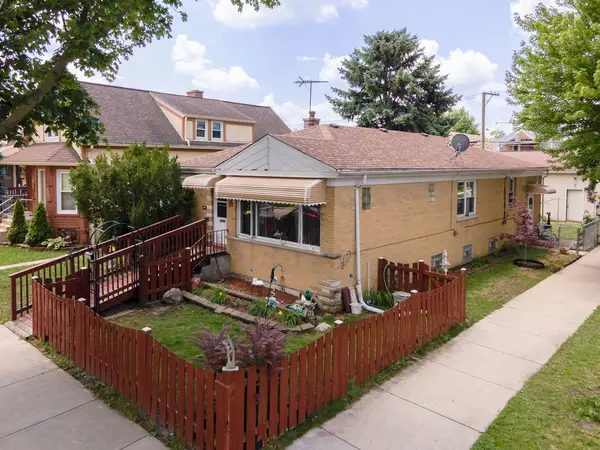 $369,900Active7 beds 2 baths1,550 sq. ft.
$369,900Active7 beds 2 baths1,550 sq. ft.4158 N Moody Avenue, Chicago, IL 60634
MLS# 12567892Listed by: PROSALES REALTY - New
 $289,500Active1 beds 1 baths700 sq. ft.
$289,500Active1 beds 1 baths700 sq. ft.3900 N Pine Grove Avenue #911, Chicago, IL 60613
MLS# 12576605Listed by: HOMETRADE REALTY LLC - New
 $55,000Active0 Acres
$55,000Active0 Acres6359 S Morgan Street, Chicago, IL 60621
MLS# 12576688Listed by: SERENE REALTY, INC. - New
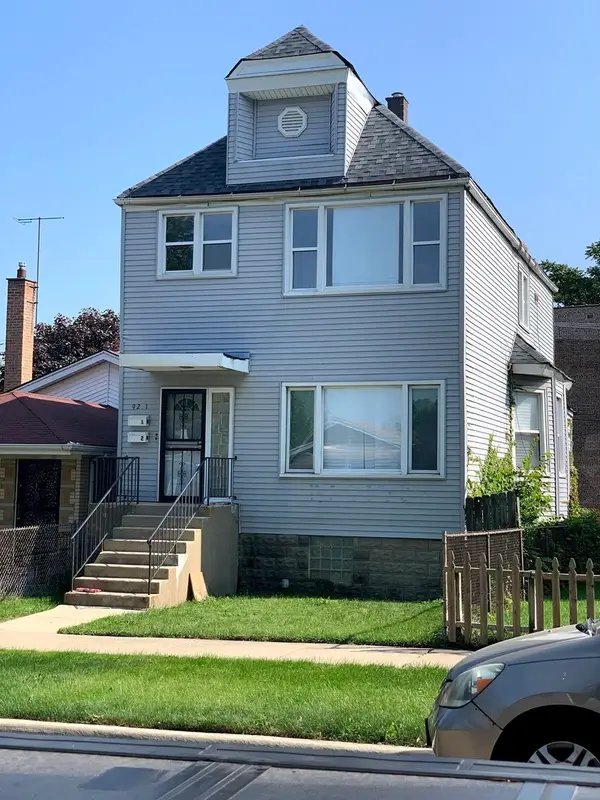 $300,000Active3 beds 2 baths
$300,000Active3 beds 2 baths9211 S Clyde Avenue, Chicago, IL 60617
MLS# 12546234Listed by: REALTY OF AMERICA, LLC - New
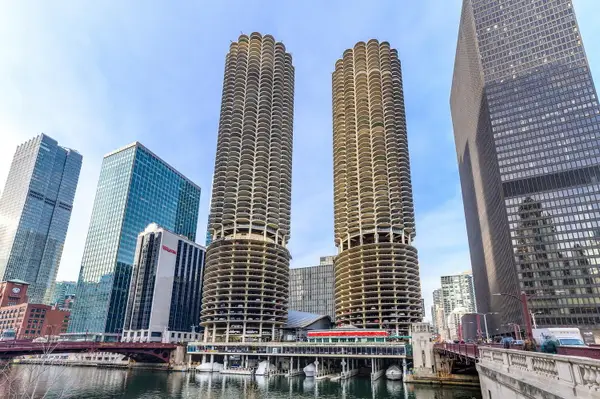 $259,000Active1 beds 1 baths725 sq. ft.
$259,000Active1 beds 1 baths725 sq. ft.300 N State Street #4407, Chicago, IL 60654
MLS# 12575571Listed by: RE/MAX 10 LINCOLN PARK - Open Sat, 1:30 to 3:30pmNew
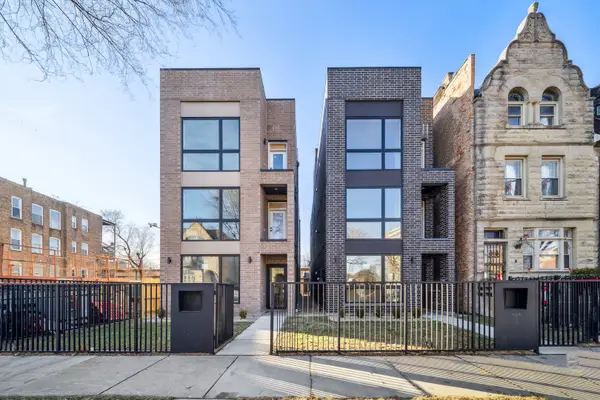 $445,000Active3 beds 2 baths1,400 sq. ft.
$445,000Active3 beds 2 baths1,400 sq. ft.4208 S Calumet Avenue #201, Chicago, IL 60653
MLS# 12576619Listed by: @PROPERTIES CHRISTIE'S INTERNATIONAL REAL ESTATE

