132 E Delaware Place #6201, Chicago, IL 60611
Local realty services provided by:Better Homes and Gardens Real Estate Connections

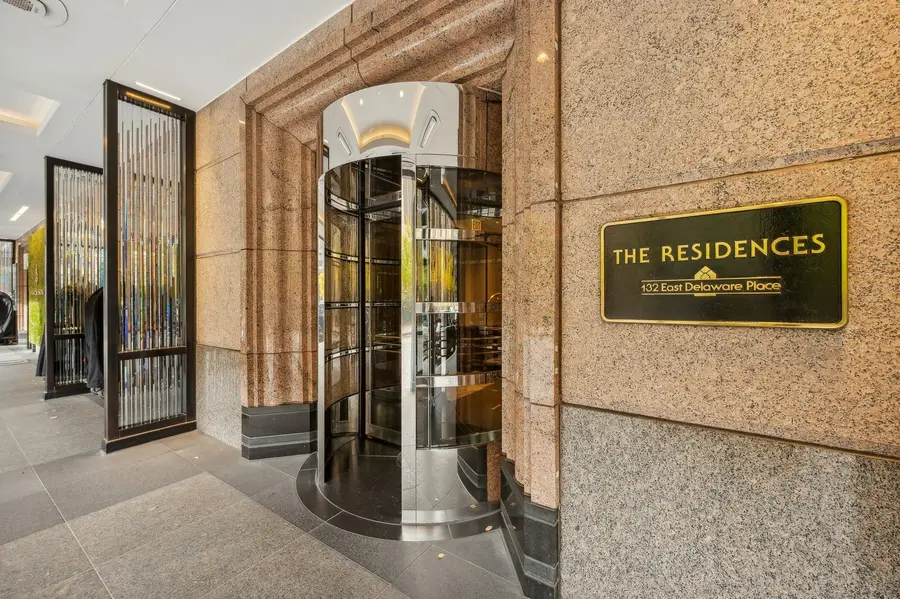

132 E Delaware Place #6201,Chicago, IL 60611
$1,950,000
- 3 Beds
- 4 Baths
- 4,320 sq. ft.
- Condominium
- Pending
Listed by:pamela miles
Office:berkshire hathaway homeservices chicago
MLS#:12212013
Source:MLSNI
Price summary
- Price:$1,950,000
- Price per sq. ft.:$451.39
- Monthly HOA dues:$5,042
About this home
Indulge in the ultimate luxury living at this remarkable 3-bedroom residence in the exclusive Four Seasons Residences Chicago, situated in the heart of the Gold Coast just steps from the Magnificent Mile. Boasting sweeping southwest views of the Chicago skyline and Michigan Avenue, this contemporary home redefines urban sophistication. With approximately 4,300 sq. ft. of living space, the home offers three spacious bedrooms, a versatile bonus room, and a spectacular living and dining area featuring soaring 11' ceilings and oversized glass windows that flood the space with light and stunning views. Sleek stone floors and a modern aesthetic set the tone for elegant living. At the heart of the home lies the stunning stainless Bulthaup kitchen, equipped with top-of-the-line luxury appliances, perfect for culinary enthusiasts and entertainers alike. The luxurious primary suite serves as a private retreat, complete with custom built-ins, a spa-inspired ensuite bath, and an expansive walk-in closet with abundant built-in storage. The ensuite bath exudes tranquility, offering a sleek soaking tub, a large walk-in shower, and impeccable finishes that create a serene spa-like experience. This exceptional residence blends elegance, comfort, and iconic views, providing a rare opportunity to live in one of Chicago's most sought-after addresses. Full-service Luxury Residences include 24-hour door staff, onsite property manager, maintenance team and direct access to the 900 N. Michigan Shops. Residents of 132 E. Delaware Place can enjoy the amenities of the attached Four Seasons which include a health club, spa, jacuzzi, swimming pool and saunas. A single membership is $2,340/annually and couple membership is $2,940/annually. Residents also receive discounts on hotel room rates, food, beverage and spa services. Approximately $3.4M in building reserves. Valet parking and Rental Parking options available.
Contact an agent
Home facts
- Year built:1985
- Listing Id #:12212013
- Added:263 day(s) ago
- Updated:August 13, 2025 at 07:45 AM
Rooms and interior
- Bedrooms:3
- Total bathrooms:4
- Full bathrooms:3
- Half bathrooms:1
- Living area:4,320 sq. ft.
Heating and cooling
- Cooling:Central Air
- Heating:Electric
Structure and exterior
- Roof:Asphalt
- Year built:1985
- Building area:4,320 sq. ft.
Schools
- High school:Wells Community Academy Senior H
- Middle school:Ogden International
- Elementary school:Ogden International
Utilities
- Water:Lake Michigan
- Sewer:Public Sewer
Finances and disclosures
- Price:$1,950,000
- Price per sq. ft.:$451.39
- Tax amount:$53,158 (2023)
New listings near 132 E Delaware Place #6201
- New
 $565,000Active3 beds 2 baths
$565,000Active3 beds 2 baths3313 N Sacramento Avenue, Chicago, IL 60618
MLS# 12432458Listed by: BAIRD & WARNER - New
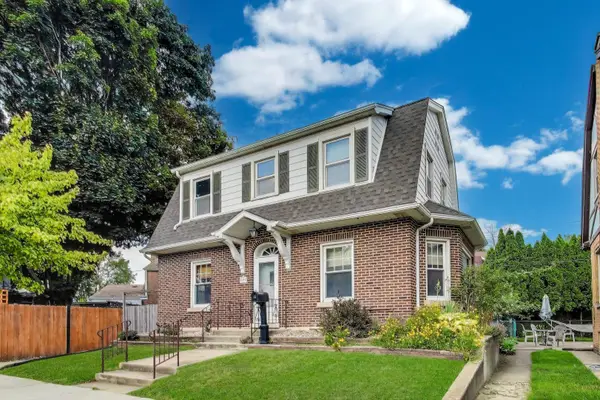 $485,000Active3 beds 3 baths1,600 sq. ft.
$485,000Active3 beds 3 baths1,600 sq. ft.6320 W Peterson Avenue, Chicago, IL 60646
MLS# 12444476Listed by: HOMESMART CONNECT - New
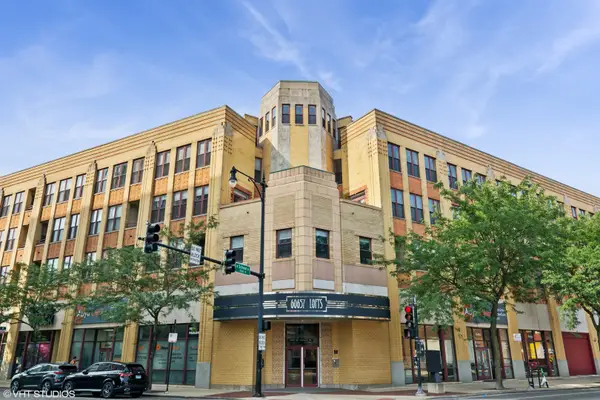 $610,000Active2 beds 2 baths
$610,000Active2 beds 2 baths1645 W School Street #414, Chicago, IL 60657
MLS# 12445600Listed by: @PROPERTIES CHRISTIE'S INTERNATIONAL REAL ESTATE - New
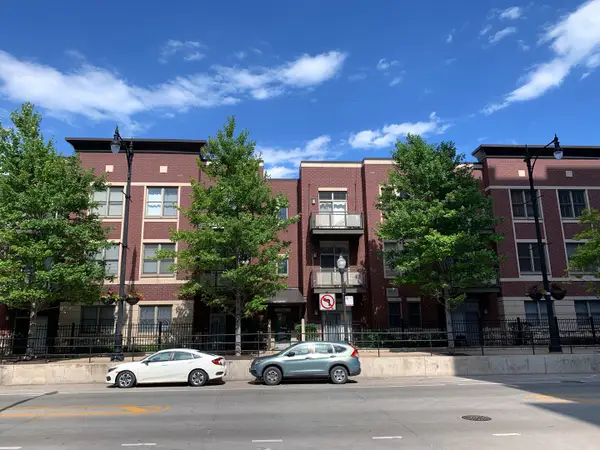 $235,000Active1 beds 1 baths700 sq. ft.
$235,000Active1 beds 1 baths700 sq. ft.1515 S Halsted Street S #313, Chicago, IL 60607
MLS# 12445782Listed by: KALE REALTY - New
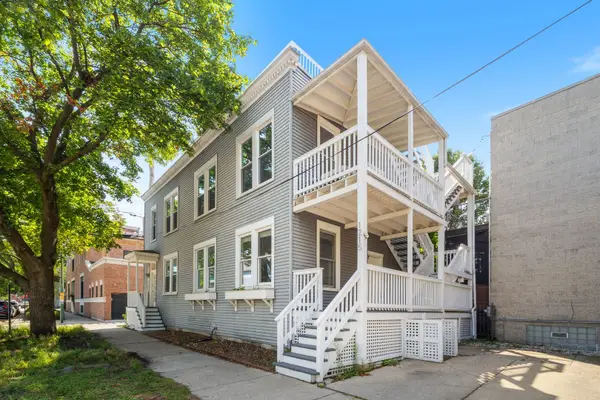 $665,000Active3 beds 2 baths
$665,000Active3 beds 2 baths1215 W Schubert Avenue #1, Chicago, IL 60614
MLS# 12445811Listed by: KELLER WILLIAMS ONECHICAGO - New
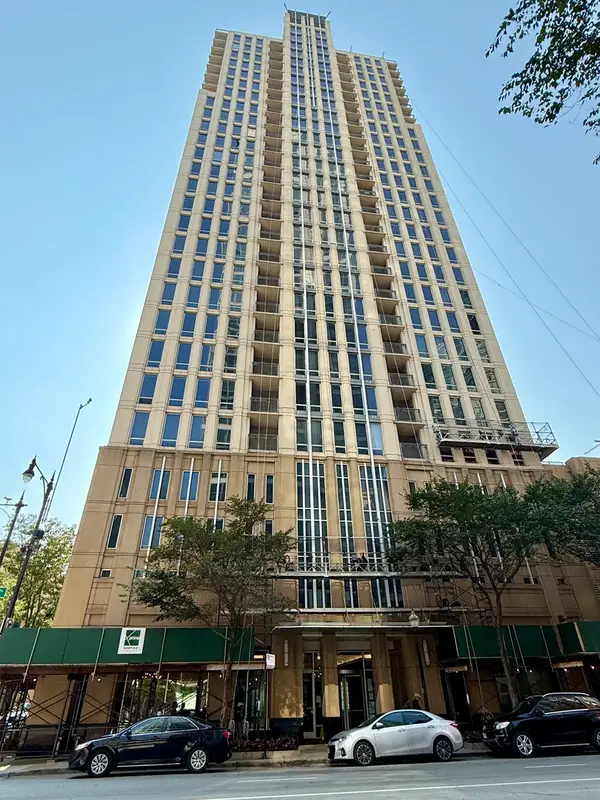 $285,000Active1 beds 1 baths844 sq. ft.
$285,000Active1 beds 1 baths844 sq. ft.1250 S Michigan Avenue #600, Chicago, IL 60605
MLS# 12445973Listed by: CONCENTRIC REALTY, INC - New
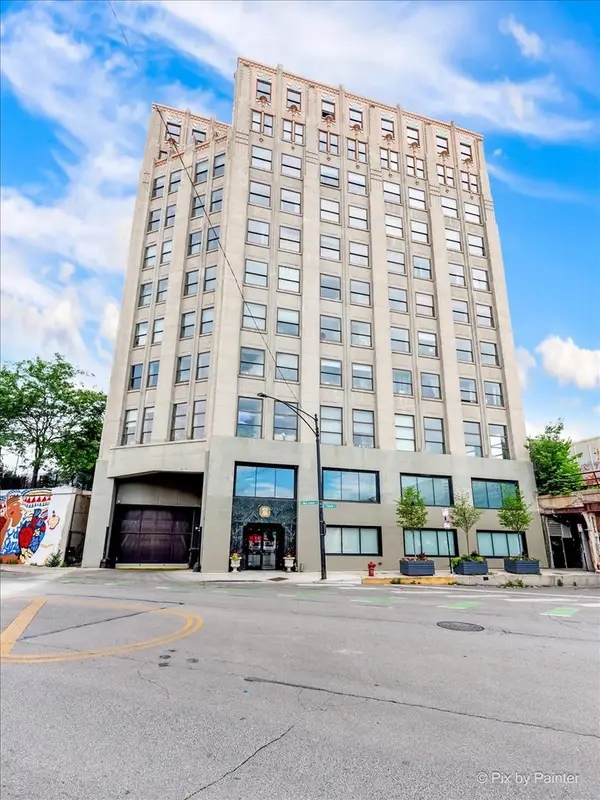 $244,900Active2 beds 1 baths
$244,900Active2 beds 1 baths1550 S Blue Island Avenue #706, Chicago, IL 60608
MLS# 12446135Listed by: DOMAIN REALTY - New
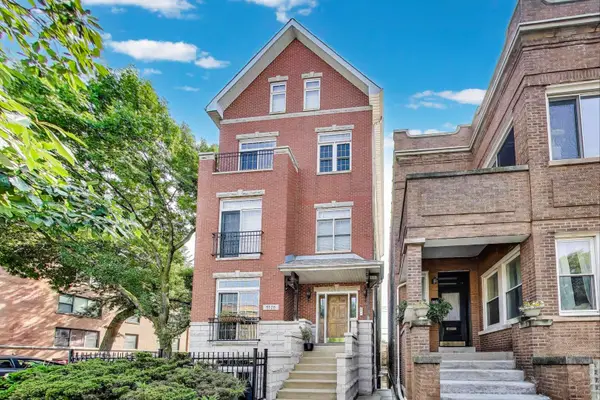 $575,000Active2 beds 2 baths1,875 sq. ft.
$575,000Active2 beds 2 baths1,875 sq. ft.5125 N Ashland Avenue #3, Chicago, IL 60640
MLS# 12446139Listed by: @PROPERTIES CHRISTIE'S INTERNATIONAL REAL ESTATE - New
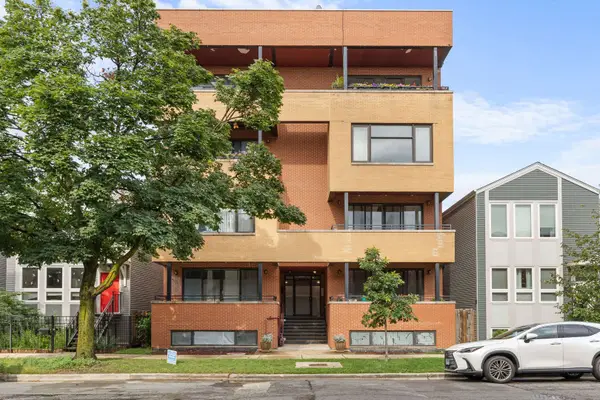 $399,900Active3 beds 2 baths1,786 sq. ft.
$399,900Active3 beds 2 baths1,786 sq. ft.1920 N Springfield Avenue #3N, Chicago, IL 60647
MLS# 12446668Listed by: @PROPERTIES CHRISTIE'S INTERNATIONAL REAL ESTATE - New
 $349,000Active3 beds 3 baths2,500 sq. ft.
$349,000Active3 beds 3 baths2,500 sq. ft.405 N Wabash Avenue #5109, Chicago, IL 60611
MLS# 12446730Listed by: L & B ALL STAR REALTY ADVISORS LLC
