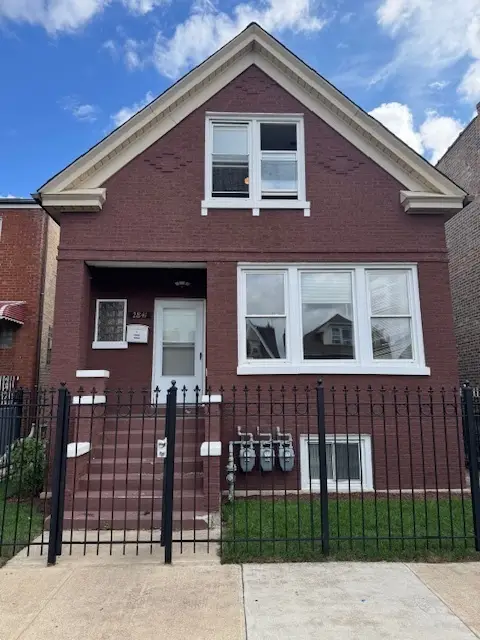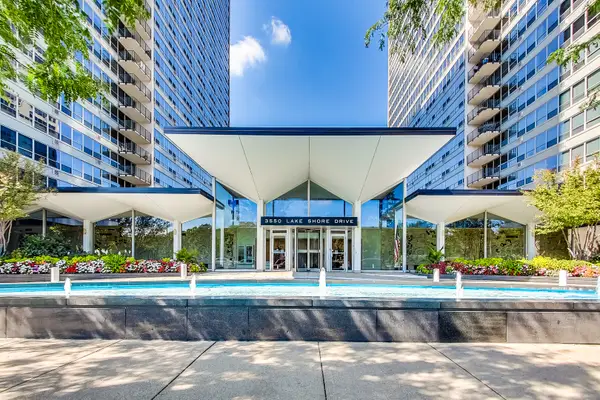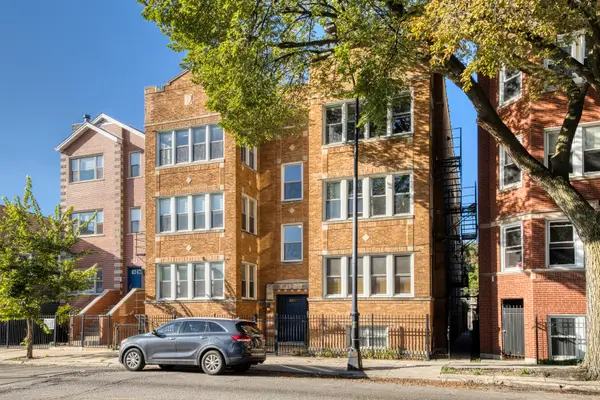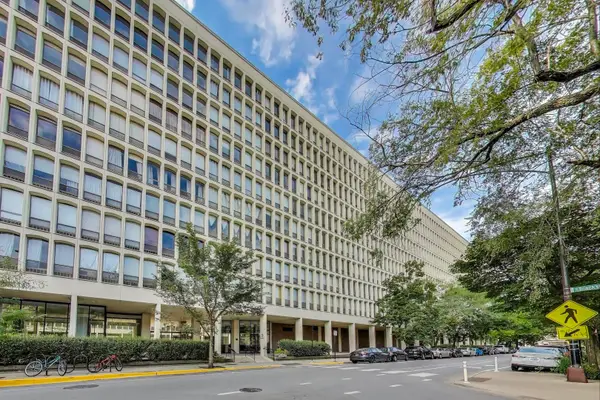1320 N State Parkway #14-15CD, Chicago, IL 60610
Local realty services provided by:Better Homes and Gardens Real Estate Star Homes
1320 N State Parkway #14-15CD,Chicago, IL 60610
$3,999,000
- 5 Beds
- 7 Baths
- 7,750 sq. ft.
- Single family
- Active
Listed by:jennifer ames
Office:engel & voelkers chicago
MLS#:12199706
Source:MLSNI
Price summary
- Price:$3,999,000
- Price per sq. ft.:$516
- Monthly HOA dues:$12,393
About this home
This architecturally significant Gold Coast penthouse offers 7,750 sqft of exceptional living space. Designed for the grandeur of the 1920s and modernized for 21st-century living, it provides a brilliant combination of elegance and practicality. The main level is ideal for entertaining. Features of the 2-story living room include a wood-burning fireplace, linenfold paneling, a plaster ornamental barrel vault ceiling, and oversized windows that open out onto a 61-foot private terrace. The paneled dining room can comfortably seat 22 people together at one table, while the sunroom is ideal for more intimate dinner parties. The paneled library includes another wood-burning fireplace and the original speakeasy-style bar concealed behind movable bookcases. A second bar designed to look original was added more recently. The fully outfitted white kitchen includes top-quality appliances, a butler's pantry, and a breakfast area. The kitchen adjoins the family room and an office, both with custom built-ins and a handsome beamed ceiling and a gas fireplace. Five bedrooms, five full baths, and two half baths provide optimal flexibility for family and guests. The luxurious primary suite includes a gas fireplace, dual dressing rooms and a stunning bath outfitted with oversized book-matched marble slabs. Other features include an upstairs playroom, dual laundry centers, a temperature-controlled wine closet, and storage. Building amenities include full-time door and engineering staff, an on-site manager, a new exercise room, and a landscaped garden terrace. Valet parking for multiple cars is available directly across the street at 1325 North State for $345 a month. This home is ideally located by several top-rated private and public schools, parks and playgrounds, top restaurants and shopping, and lakefront recreation.
Contact an agent
Home facts
- Year built:1927
- Listing ID #:12199706
- Added:333 day(s) ago
- Updated:September 28, 2025 at 08:37 PM
Rooms and interior
- Bedrooms:5
- Total bathrooms:7
- Full bathrooms:5
- Half bathrooms:2
- Living area:7,750 sq. ft.
Heating and cooling
- Cooling:Central Air, Zoned
- Heating:Radiator(s), Steam
Structure and exterior
- Year built:1927
- Building area:7,750 sq. ft.
Schools
- High school:Lincoln Park High School
- Middle school:Ogden Elementary
- Elementary school:Ogden Elementary
Utilities
- Water:Lake Michigan
- Sewer:Public Sewer
Finances and disclosures
- Price:$3,999,000
- Price per sq. ft.:$516
New listings near 1320 N State Parkway #14-15CD
- New
 $259,900Active3 beds 2 baths1,800 sq. ft.
$259,900Active3 beds 2 baths1,800 sq. ft.547 E 89th Place, Chicago, IL 60619
MLS# 12463538Listed by: ROMAN PROPERTIES, LLC. - New
 $489,000Active5 beds 3 baths
$489,000Active5 beds 3 baths2841 N Melvina Avenue, Chicago, IL 60634
MLS# 12482521Listed by: KELLER WILLIAMS PREFERRED REALTY  $179,000Pending1 beds 1 baths850 sq. ft.
$179,000Pending1 beds 1 baths850 sq. ft.3550 N Lake Shore Drive #806, Chicago, IL 60657
MLS# 12482725Listed by: @PROPERTIES CHRISTIE'S INTERNATIONAL REAL ESTATE- Open Sun, 12 to 2pmNew
 $359,900Active3 beds 2 baths1,180 sq. ft.
$359,900Active3 beds 2 baths1,180 sq. ft.8638 S Keeler Avenue, Chicago, IL 60652
MLS# 12471110Listed by: @PROPERTIES CHRISTIE'S INTERNATIONAL REAL ESTATE - Open Sun, 12 to 2pmNew
 $580,000Active2 beds 2 baths1,500 sq. ft.
$580,000Active2 beds 2 baths1,500 sq. ft.1931 N Damen Avenue #2S, Chicago, IL 60647
MLS# 12477605Listed by: BERKSHIRE HATHAWAY HOMESERVICES CHICAGO - New
 $325,000Active5 beds 2 baths2,489 sq. ft.
$325,000Active5 beds 2 baths2,489 sq. ft.7937 S Luella Avenue, Chicago, IL 60617
MLS# 12479053Listed by: SENTENO REAL ESTATE LLC - New
 $117,000Active2 beds 1 baths800 sq. ft.
$117,000Active2 beds 1 baths800 sq. ft.1117 E 82nd Place, Chicago, IL 60619
MLS# 12481353Listed by: ABRAM PROPERTY MANAGEMENT & REAL ESTATE LLC - New
 $230,000Active1 beds 2 baths
$230,000Active1 beds 2 baths1740 W Foster Avenue #3R, Chicago, IL 60640
MLS# 12482489Listed by: BAIRD & WARNER - New
 $235,000Active1 beds 1 baths545 sq. ft.
$235,000Active1 beds 1 baths545 sq. ft.405 N Wabash Avenue #1505, Chicago, IL 60611
MLS# 12482721Listed by: STREETERVILLE REALTY, LLC - New
 $209,000Active2 beds 2 baths1,000 sq. ft.
$209,000Active2 beds 2 baths1,000 sq. ft.1401 E 55th Street #602N, Chicago, IL 60615
MLS# 12478044Listed by: COMPASS
