1325 N Astor Street #2, Chicago, IL 60610
Local realty services provided by:Better Homes and Gardens Real Estate Connections
1325 N Astor Street #2,Chicago, IL 60610
$1,799,900
- 3 Beds
- 4 Baths
- 4,300 sq. ft.
- Condominium
- Active
Listed by: jennifer furlong perrin
Office: @properties christie's international real estate
MLS#:12208920
Source:MLSNI
Price summary
- Price:$1,799,900
- Price per sq. ft.:$418.58
- Monthly HOA dues:$3,834
About this home
A truly exquisite vintage home on one of the most coveted streets in Chicago. This immaculate Gold Coast condo lives like a single family home with approximately 4300 sf of living space all on one level and beautiful tree-top views from every window. Featuring 3 bedrooms and 4 full bathrooms, this home has kept all of its vintage charm with crown molding & hardwood floors throughout, ornate millwork, custom built-ins, a wood burning fireplace & antique mantles. Enter the home through a private elevator bank and step into the grand foyer. Chef's kitchen features shaker cabinets, custom hood, high-end stainless steel appliances, island with seating, separate breakfast nook, dry bar with beverage fridge & a stunning tray ceiling. Continuing on, you will find the formal dining room, perfect for hosting gatherings, followed by the expansive formal living area with stunning vintage details and ample room for seating & entertaining. The more intimate family room is just around the corner surrounded by beautiful built-ins and an attached wet bar. All 3 bedrooms are generously sized and offer ensuite bathrooms. The primary bedroom features a luxurious bathroom with double vanity, walk-in rain shower, separate soaking tub & ample storage. A separate private office, full bathroom & massive laundry/mud room off the kitchen round out this spectacular home. Pet friendly and conveniently located on a premier quiet tree-lined street. Experience city living at its absolute finest in this highly sought-after building designed by renowned architect Andrew Rebori. Building amenities include 24-hour door staff, professional management, full-time engineer, in-unit package delivery, and two oversized storage rooms. Steps to Lake Michigan, the Lake Front Trail, Oak Street Beach, Goudy Park, Latin & Francis Parker schools, transportation, restaurants, cafes, nightlife and Magnificent Mile shopping. The neighborhood also offers convenient grocery stores, pharmacies and cleaners that all deliver. Ideal primary or in-town property. Indoor heated garage parking included.
Contact an agent
Home facts
- Year built:1928
- Listing ID #:12208920
- Added:116 day(s) ago
- Updated:November 11, 2025 at 12:01 PM
Rooms and interior
- Bedrooms:3
- Total bathrooms:4
- Full bathrooms:4
- Living area:4,300 sq. ft.
Heating and cooling
- Cooling:Central Air, Zoned
- Heating:Steam
Structure and exterior
- Year built:1928
- Building area:4,300 sq. ft.
Schools
- High school:Lincoln Park High School
- Elementary school:Ogden Elementary
Utilities
- Water:Lake Michigan
- Sewer:Public Sewer
Finances and disclosures
- Price:$1,799,900
- Price per sq. ft.:$418.58
- Tax amount:$24,903 (2023)
New listings near 1325 N Astor Street #2
- New
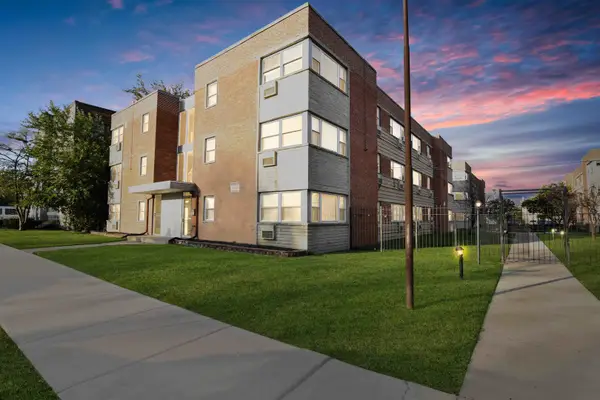 $155,000Active1 beds 1 baths600 sq. ft.
$155,000Active1 beds 1 baths600 sq. ft.2405 W Balmoral Avenue #1A, Chicago, IL 60625
MLS# 12513009Listed by: NAIM LUXE REALTY LLC - New
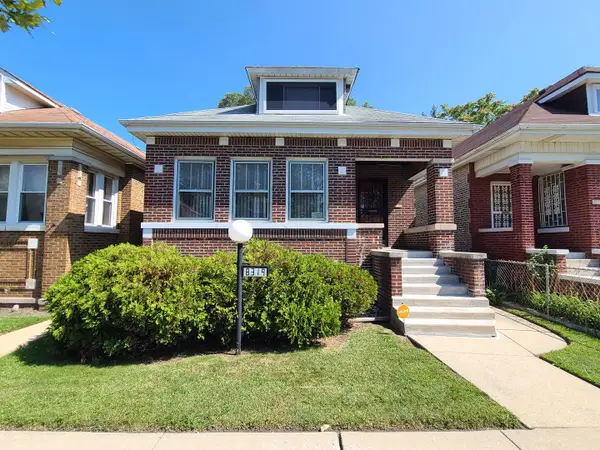 $219,900Active3 beds 2 baths1,024 sq. ft.
$219,900Active3 beds 2 baths1,024 sq. ft.8319 S Crandon Avenue, Chicago, IL 60617
MLS# 12515415Listed by: EXP REALTY - New
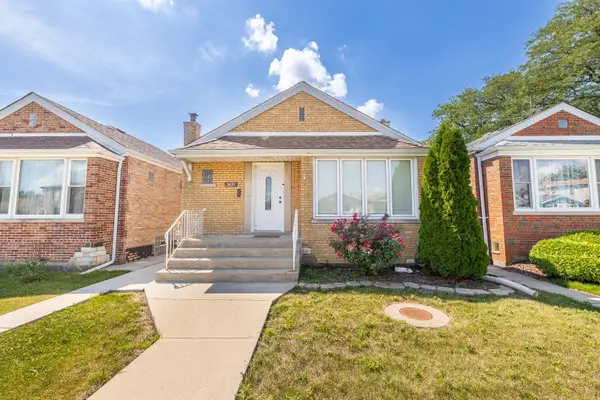 $329,900Active4 beds 2 baths893 sq. ft.
$329,900Active4 beds 2 baths893 sq. ft.3631 W 69th Street, Chicago, IL 60629
MLS# 12515416Listed by: EXP REALTY - New
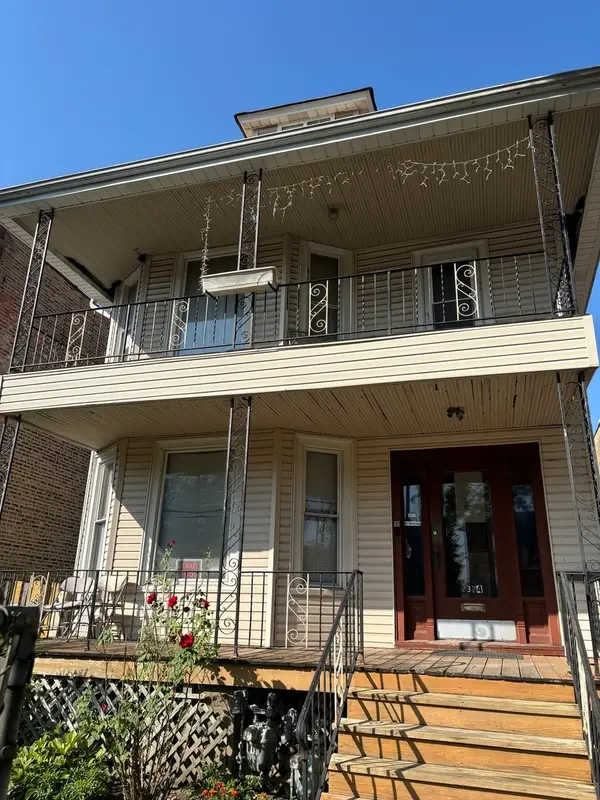 $349,999Active9 beds 5 baths
$349,999Active9 beds 5 baths2324 N Kostner Avenue, Chicago, IL 60639
MLS# 12515385Listed by: GOLDEN CITY REALTY, INC. - Open Wed, 11am to 1pmNew
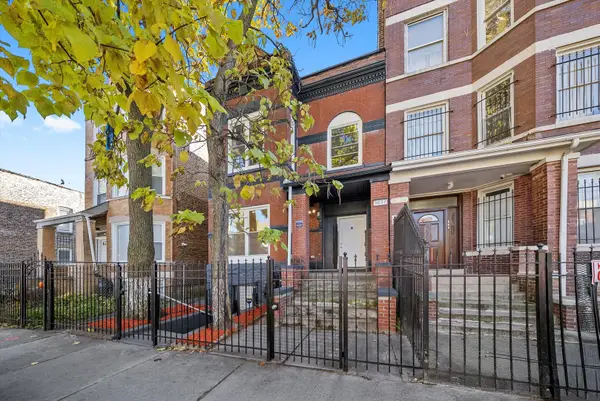 $499,000Active8 beds 3 baths
$499,000Active8 beds 3 baths3037 W Lexington Street, Chicago, IL 60612
MLS# 12497730Listed by: MPOWER RESIDENTIAL BROKERAGE LLC - New
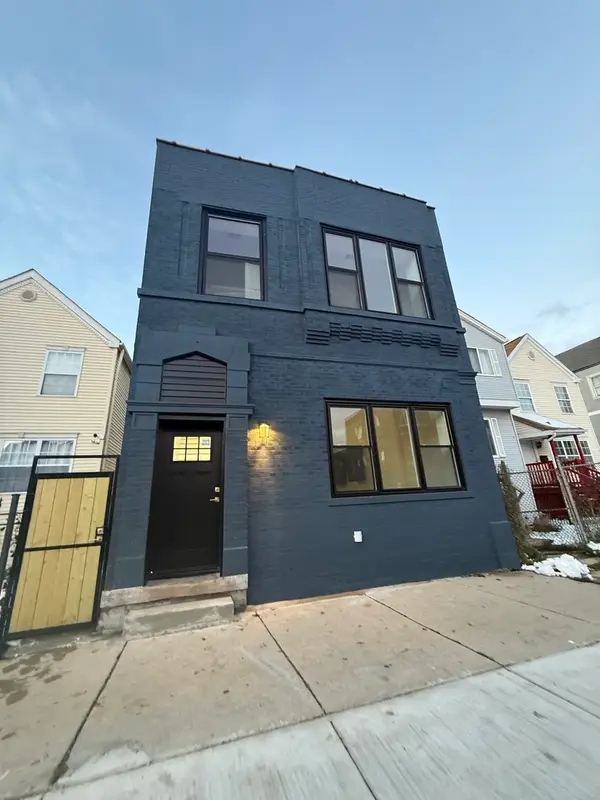 $474,900Active4 beds 3 baths
$474,900Active4 beds 3 baths1818 W 46th Street, Chicago, IL 60609
MLS# 12499223Listed by: REALTY OF AMERICA, LLC - New
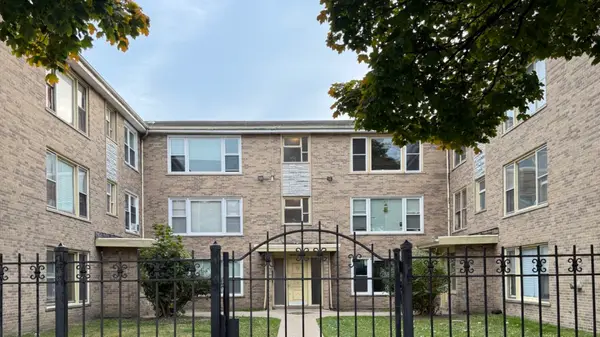 $79,900Active2 beds 1 baths900 sq. ft.
$79,900Active2 beds 1 baths900 sq. ft.7907 S Ellis Avenue #3, Chicago, IL 60619
MLS# 12514686Listed by: HRM COMMERCIAL, LLC - New
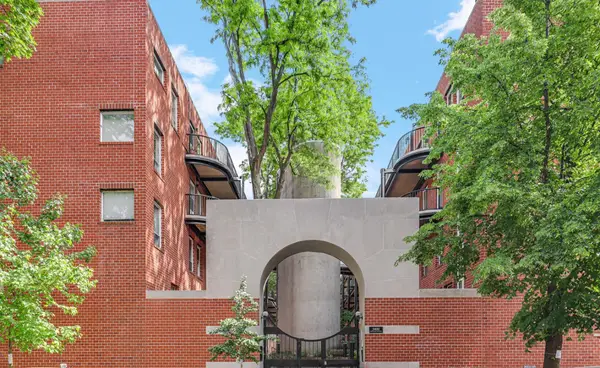 $540,000Active4 beds 3 baths2,700 sq. ft.
$540,000Active4 beds 3 baths2,700 sq. ft.5400 S Hyde Park Boulevard #2C, Chicago, IL 60615
MLS# 12515300Listed by: JAMESON SOTHEBY'S INTL REALTY - New
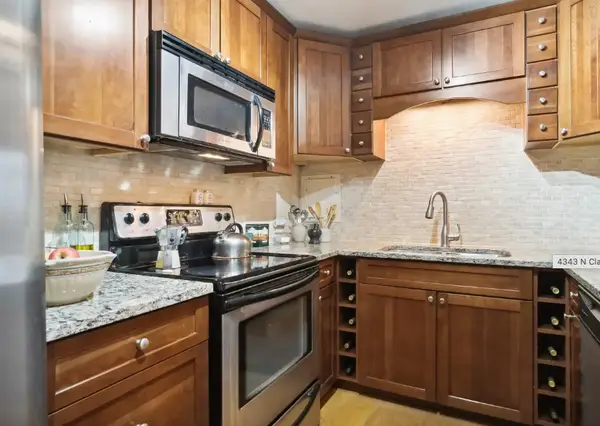 $305,000Active2 beds 2 baths990 sq. ft.
$305,000Active2 beds 2 baths990 sq. ft.4343 N Clarendon Avenue #402, Chicago, IL 60613
MLS# 12515362Listed by: 33 REALTY - New
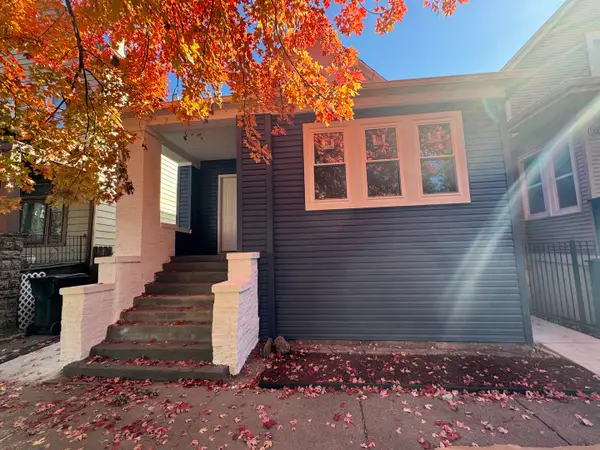 $274,500Active4 beds 2 baths1,600 sq. ft.
$274,500Active4 beds 2 baths1,600 sq. ft.11333 S Edbrooke Avenue, Chicago, IL 60628
MLS# 12510386Listed by: B & B REALTY INC
