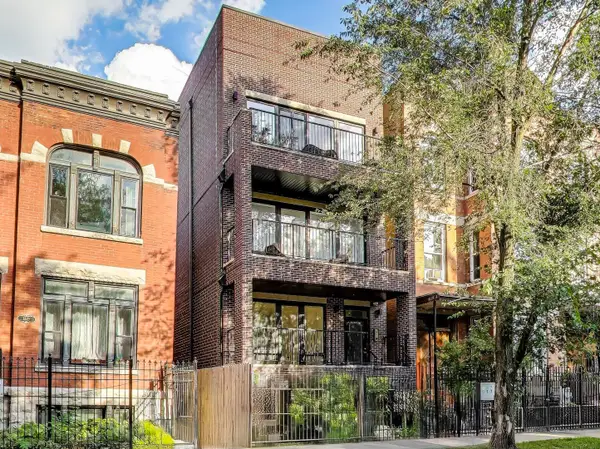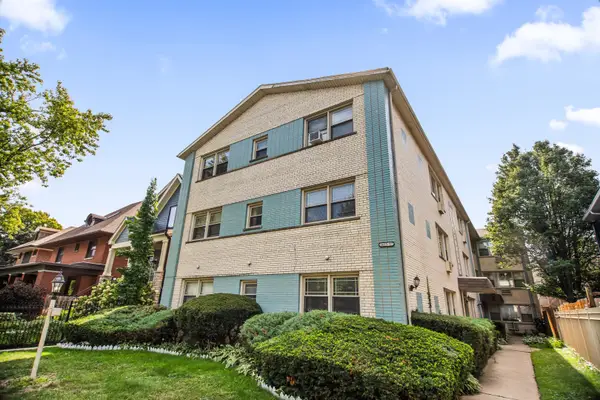1326 W Belmont Avenue #3E, Chicago, IL 60657
Local realty services provided by:Better Homes and Gardens Real Estate Star Homes
1326 W Belmont Avenue #3E,Chicago, IL 60657
$775,000
- 3 Beds
- 2 Baths
- 2,200 sq. ft.
- Condominium
- Pending
Listed by:shay hata
Office:@properties christie's international real estate
MLS#:12476185
Source:MLSNI
Price summary
- Price:$775,000
- Price per sq. ft.:$352.27
- Monthly HOA dues:$317
About this home
HIGHEST AND BEST OFFERS DUE SUN SEPT 21 AT 7PM CST. Gorgeous updated 3 bedroom 2 bath penthouse duplex up condo in the highly coveted Southport Corridor and Burley School district! This unique and extra wide floor plan has soaring ceiling heights, tons of windows, lots of sunlight, hardwood floors throughout, and two large private outdoor spaces. Welcome guests into your formal foyer with coat closet which leads to a massive living room/dining room with gas fireplace and updated kitchen with newer white Shaker style soft close cabinets/drawers, stainless steel appliances and quartz counters as well as an island that seats 3. Down the hallway are two large bedrooms on the main level, one which has it's own large private balcony. Both bedrooms share a hallway bathroom which is across from the laundry area. Upstairs the entire second floor is a huge private primary suite with a massive private terrace, stunning city views, an ensuite bathroom with dual sinks, a soaking tub and a separate shower with rain showerhead along with a large organized walk in closet. This condo also comes with two parking spaces: one garage parking space plus an outdoor parking space right before the garage parking space as well as a storage unit in the basement. This stunning condo is just blocks away from Whole Foods, Target, the Belmont CTA station servicing the brown, purple, and red lines, Costco, Wrigley Field and tons of shops and restaurants. Or just a short drive to either Lake Shore Drive or 90/94.
Contact an agent
Home facts
- Year built:1999
- Listing ID #:12476185
- Added:5 day(s) ago
- Updated:September 25, 2025 at 01:28 PM
Rooms and interior
- Bedrooms:3
- Total bathrooms:2
- Full bathrooms:2
- Living area:2,200 sq. ft.
Heating and cooling
- Cooling:Central Air
- Heating:Natural Gas
Structure and exterior
- Year built:1999
- Building area:2,200 sq. ft.
Schools
- High school:Lake View High School
- Middle school:Burley Elementary School
- Elementary school:Burley Elementary School
Utilities
- Water:Lake Michigan
- Sewer:Public Sewer
Finances and disclosures
- Price:$775,000
- Price per sq. ft.:$352.27
- Tax amount:$12,353 (2023)
New listings near 1326 W Belmont Avenue #3E
- New
 $315,000Active4 beds 2 baths1,010 sq. ft.
$315,000Active4 beds 2 baths1,010 sq. ft.7701 S Christiana Avenue, Chicago, IL 60652
MLS# 12474963Listed by: BAIRD & WARNER - New
 $132,000Active2 beds 2 baths2,200 sq. ft.
$132,000Active2 beds 2 baths2,200 sq. ft.7110 S Champlain Avenue, Chicago, IL 60619
MLS# 12477411Listed by: COLDWELL BANKER REALTY - New
 $730,000Active3 beds 2 baths
$730,000Active3 beds 2 baths1317 N Larrabee Street #305, Chicago, IL 60610
MLS# 12478388Listed by: @PROPERTIES CHRISTIE'S INTERNATIONAL REAL ESTATE - New
 $800,000Active4 beds 4 baths
$800,000Active4 beds 4 baths1445 N Rockwell Street #1, Chicago, IL 60622
MLS# 12479364Listed by: COMPASS - New
 $479,000Active2 beds 2 baths1,460 sq. ft.
$479,000Active2 beds 2 baths1,460 sq. ft.6007 N Sheridan Road #25E, Chicago, IL 60660
MLS# 12480322Listed by: @PROPERTIES CHRISTIE'S INTERNATIONAL REAL ESTATE - New
 $2,200,000Active6 beds 6 baths4,200 sq. ft.
$2,200,000Active6 beds 6 baths4,200 sq. ft.1932 W Wolfram Street, Chicago, IL 60657
MLS# 12480902Listed by: BAIRD & WARNER - New
 $172,500Active1 beds 1 baths850 sq. ft.
$172,500Active1 beds 1 baths850 sq. ft.6171 N Sheridan Road #2809, Chicago, IL 60660
MLS# 12480910Listed by: BERKSHIRE HATHAWAY HOMESERVICES CHICAGO - New
 $2,995,000Active6 beds 6 baths4,700 sq. ft.
$2,995,000Active6 beds 6 baths4,700 sq. ft.3505 N Greenview Avenue, Chicago, IL 60657
MLS# 12461826Listed by: JAMESON SOTHEBY'S INTL REALTY - Open Sat, 12 to 2pmNew
 $250,000Active2 beds 2 baths
$250,000Active2 beds 2 baths1615 W Touhy Avenue #2N, Chicago, IL 60626
MLS# 12466325Listed by: BERKSHIRE HATHAWAY HOMESERVICES CHICAGO - Open Sat, 1 to 3pmNew
 $375,000Active1 beds 1 baths850 sq. ft.
$375,000Active1 beds 1 baths850 sq. ft.400 N Lasalle Street #1410, Chicago, IL 60654
MLS# 12470546Listed by: @PROPERTIES CHRISTIE'S INTERNATIONAL REAL ESTATE
