1327 W Washington Boulevard #5B, Chicago, IL 60607
Local realty services provided by:Better Homes and Gardens Real Estate Star Homes
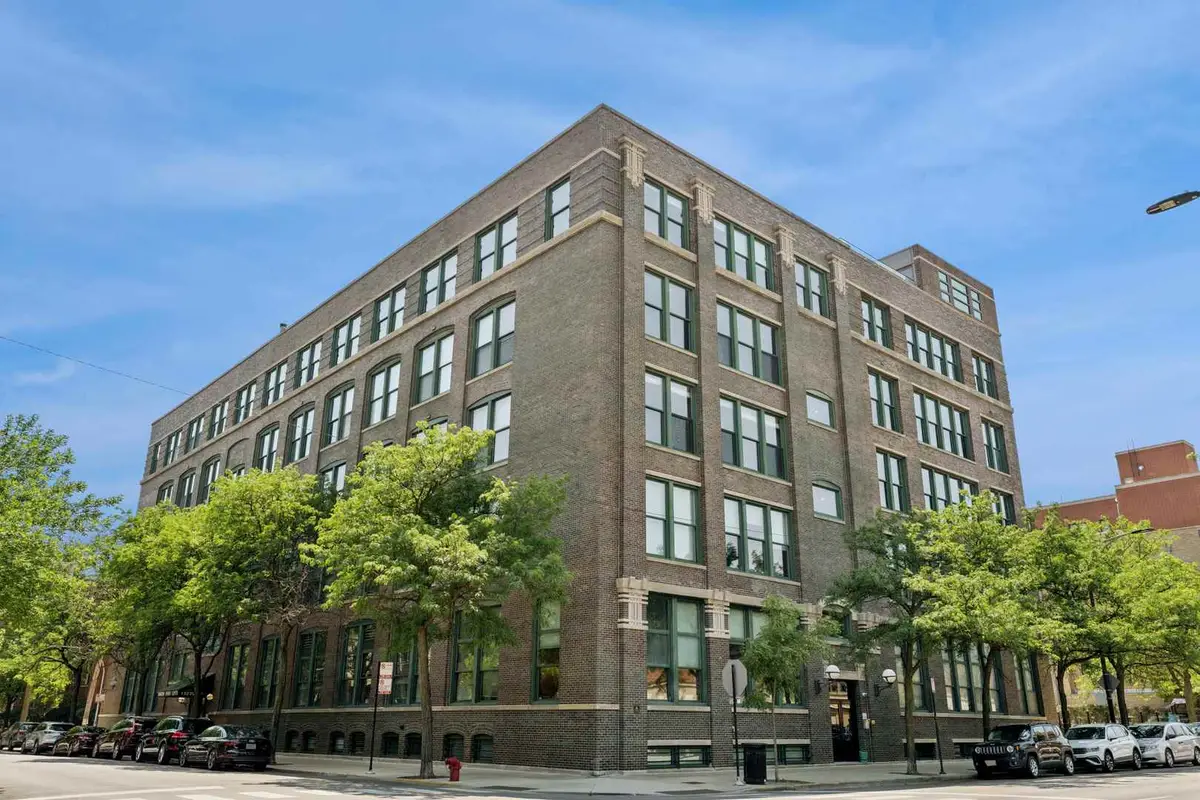
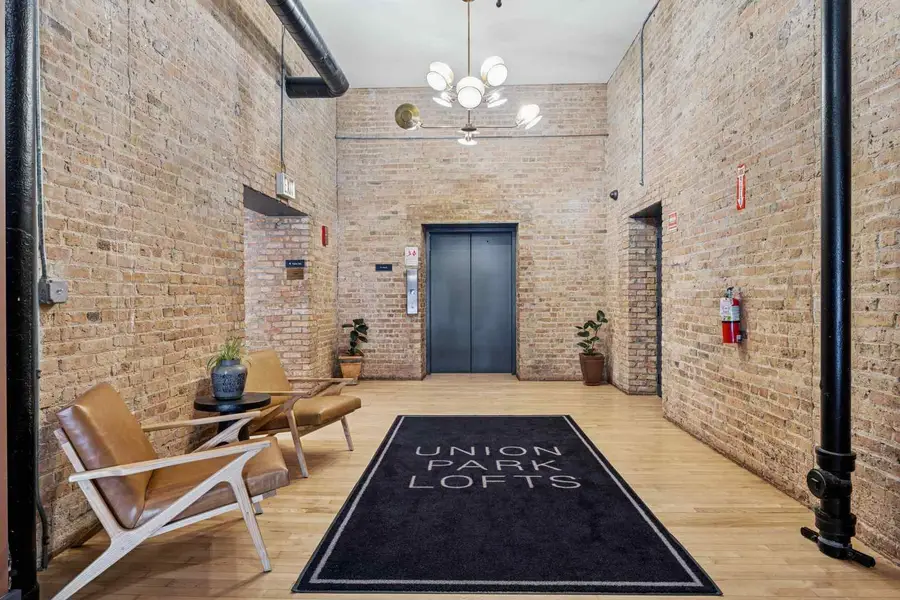
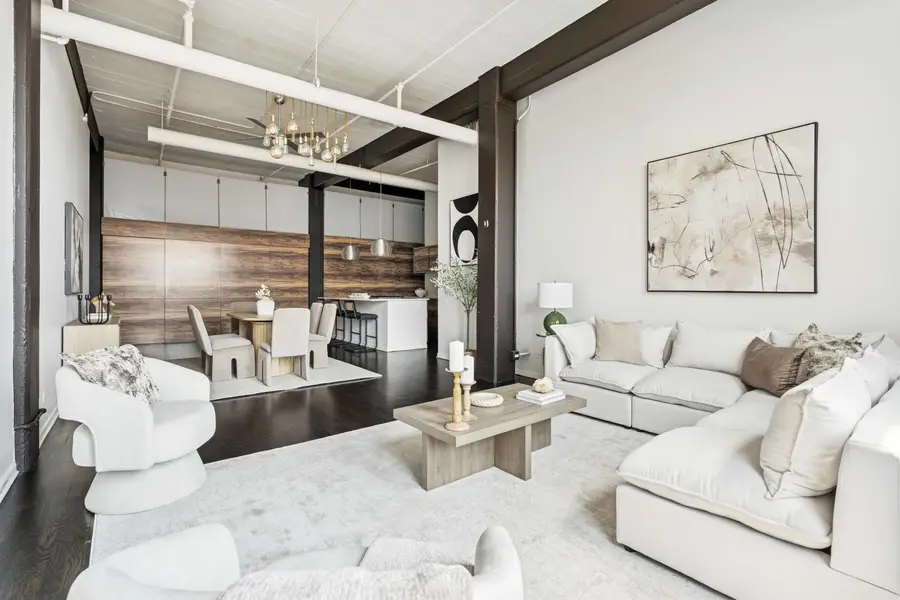
1327 W Washington Boulevard #5B,Chicago, IL 60607
$799,900
- 2 Beds
- 2 Baths
- 1,774 sq. ft.
- Condominium
- Pending
Listed by:rubina bokhari
Office:compass
MLS#:12412999
Source:MLSNI
Price summary
- Price:$799,900
- Price per sq. ft.:$450.9
- Monthly HOA dues:$598
About this home
Rarely available PENTHOUSE loft at the iconic Union Park Lofts in the Heart of the West Loop just steps from the upcoming new United Center development! Watch your values grow! This Stunning PENTHOUSE Concrete loft home features a 2 bed / 2 bath floor plan with 1775 SQFT of living space, soaring 12' ceilings, oversized west facing windows, exposed brick, hardwood floors, beautiful cabinetry, in-unit laundry, tons of storage and a massive shared roofdeck with city views perfect for hosting (stairs are right next to the unit). The spacious open concept living/dining/kitchen area is perfect for entertaining. Chef's kitchen features SS appliances, sliding door wood cabinetry, quartz countertops and large kitchen island/breakfast bar. The oversized primary bedroom features an exposed brick wall, a full size walk-in closet with built-in shelving and beautiful ensuite bathroom with a separate shower and soaking bathtub. The large 2nd bedroom also features exposed brick and plenty of closet space, perfect for guests or an in-home office! In-unit laundry room with full size LG washer and dryer makes laundry a breeze. Located in PRIME West Loop location on a tree-lined street, close to Mary Bartelme Park, Restaurant Row, Hot Fulton Market restaurants and nightlife, boutiques, coffee shops, workout studios, Target, Whole Foods, Mariano's, the EL and 90/94 access. Situated in the highly sought-after SKINNER SCHOOL DISTRICT! Deeded exterior parking space included in the price!
Contact an agent
Home facts
- Listing Id #:12412999
- Added:29 day(s) ago
- Updated:August 13, 2025 at 07:39 AM
Rooms and interior
- Bedrooms:2
- Total bathrooms:2
- Full bathrooms:2
- Living area:1,774 sq. ft.
Heating and cooling
- Cooling:Central Air
- Heating:Forced Air, Natural Gas
Structure and exterior
- Building area:1,774 sq. ft.
Schools
- High school:Wells Community Academy Senior H
- Middle school:Skinner Elementary School
- Elementary school:Skinner Elementary School
Utilities
- Water:Public
- Sewer:Public Sewer
Finances and disclosures
- Price:$799,900
- Price per sq. ft.:$450.9
- Tax amount:$13,300 (2023)
New listings near 1327 W Washington Boulevard #5B
- New
 $250,000Active3 beds 1 baths998 sq. ft.
$250,000Active3 beds 1 baths998 sq. ft.8054 S Kolmar Avenue, Chicago, IL 60652
MLS# 12423781Listed by: @PROPERTIES CHRISTIE'S INTERNATIONAL REAL ESTATE - New
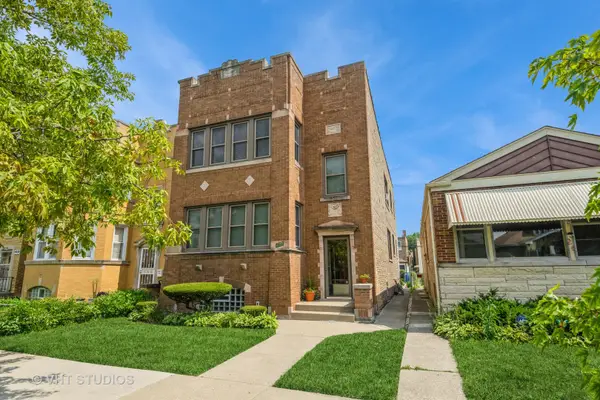 $659,900Active6 beds 3 baths
$659,900Active6 beds 3 baths4933 N Kilpatrick Avenue, Chicago, IL 60630
MLS# 12437689Listed by: BAIRD & WARNER - Open Sat, 11am to 1pmNew
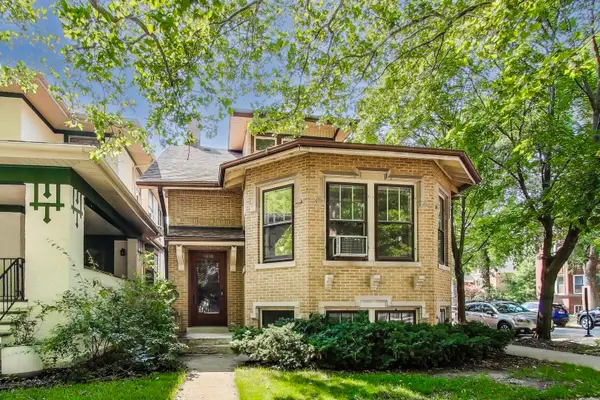 $780,000Active3 beds 2 baths1,804 sq. ft.
$780,000Active3 beds 2 baths1,804 sq. ft.4856 N Leavitt Street, Chicago, IL 60625
MLS# 12437730Listed by: @PROPERTIES CHRISTIE'S INTERNATIONAL REAL ESTATE - New
 $359,900Active4 beds 2 baths
$359,900Active4 beds 2 baths5220 S Linder Avenue, Chicago, IL 60638
MLS# 12440698Listed by: CENTURY 21 NEW BEGINNINGS - New
 $159,000Active2 beds 1 baths950 sq. ft.
$159,000Active2 beds 1 baths950 sq. ft.1958 W Norwood Street #4B, Chicago, IL 60660
MLS# 12441758Listed by: HADERLEIN & CO. REALTORS - New
 $339,000Active3 beds 3 baths1,475 sq. ft.
$339,000Active3 beds 3 baths1,475 sq. ft.3409 N Osage Avenue, Chicago, IL 60634
MLS# 12442801Listed by: COLDWELL BANKER REALTY - New
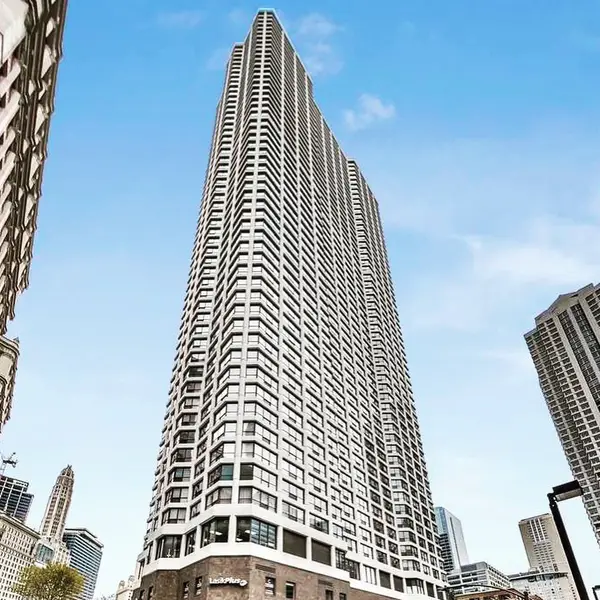 $30,000Active0 Acres
$30,000Active0 Acres405 N Wabash Avenue #B93, Chicago, IL 60611
MLS# 12444295Listed by: @PROPERTIES CHRISTIE'S INTERNATIONAL REAL ESTATE - New
 $339,900Active5 beds 3 baths2,053 sq. ft.
$339,900Active5 beds 3 baths2,053 sq. ft.7310 S Oakley Avenue, Chicago, IL 60636
MLS# 12444345Listed by: CENTURY 21 NEW BEGINNINGS - New
 $159,900Active5 beds 2 baths1,538 sq. ft.
$159,900Active5 beds 2 baths1,538 sq. ft.2040 W 67th Place, Chicago, IL 60636
MLS# 12445672Listed by: RE/MAX MI CASA - New
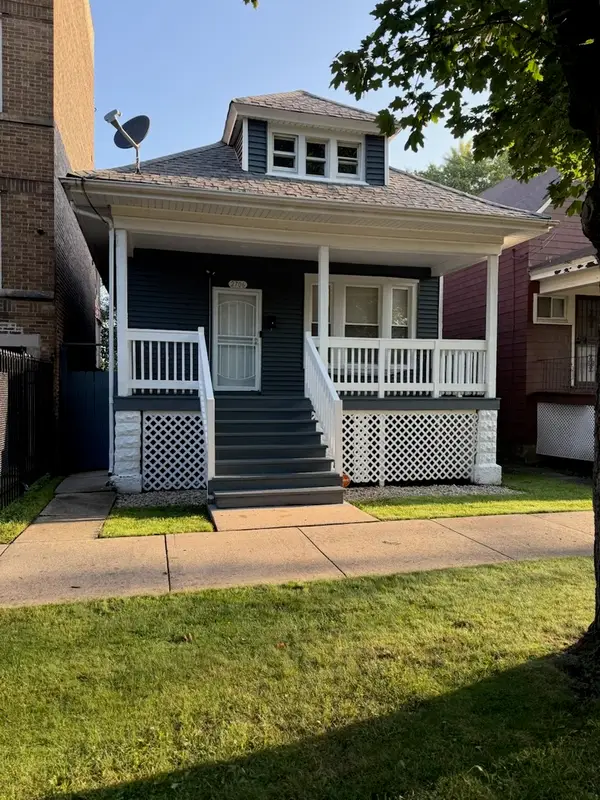 $265,000Active4 beds 2 baths1,800 sq. ft.
$265,000Active4 beds 2 baths1,800 sq. ft.2706 E 78th Street, Chicago, IL 60649
MLS# 12446561Listed by: MARTTIELD PROPERTIES
