1333 N Sandburg Terrace, Chicago, IL 60610
Local realty services provided by:Better Homes and Gardens Real Estate Star Homes
1333 N Sandburg Terrace,Chicago, IL 60610
$1,097,747
- 3 Beds
- 4 Baths
- 2,850 sq. ft.
- Townhouse
- Pending
Listed by: michael rosenblum
Office: berkshire hathaway homeservices chicago
MLS#:12476761
Source:MLSNI
Price summary
- Price:$1,097,747
- Price per sq. ft.:$385.17
About this home
Welcome to your beautifully RENOVATED, mid-century, modern, fee-simple, 3 level townhome at Sandburg Terrace with private 21 X 19 square foot, fenced landscaped terrace, directly off your living room. This historic planned community with central landscaped courtyard and lovely walking paths is located adjacent to the prestigious Gold Coast and offers opportunities to join the fitness center, outdoor swimming pool and tennis courts, within the community. Your wide townhome exudes luxury and lives like a single family home. Hardwood floors, 9 foot ceilings, Nest thermostat, smart home lighting and two wood burning fireplaces that have been converted to gas- are just a few of the many features you'll covet. First floor features: Generous sized foyer with large coat closet, powder room, open custom designed kitchen with Subzero and Wolf appliance, a 20 X 27 square foot living/dining room area with gas burning fireplace that leads to a beautiful 21 X 19 square foot private, fenced terrace with a secured locked door that opens to Clark Street sidewalk for ultimate convenience. Second floor features: Very large primary bedroom with ensuite bath offering double sink vanity and oversized shower, two additional bedrooms with hall bath and a 7 X 6 square foot walk in closet. Lower level features: Full bathroom, 20 X 26 square foot family room with gas burning fireplace that leads onto a 20 X 12 patio perfect for your private hot tub and Zen garden and a 12 X 16 laundry/mechanical room with slop sink and incredible storage space for Costco products and so much more. Walk out your door to everything convenient: steps to the new Jewel or Potash grocery stores, the Clark Street redline stop, the Clark Street CTA bus route, the heart of world class shopping, endless restaurants, Oak Street beach, Lincoln Park and the magnificent lakefront, Easy access to 90/94 & 290 expressways and in the district for the Ogden and Lincoln Park High School! Indoor garage parking spaces are available!
Contact an agent
Home facts
- Year built:1965
- Listing ID #:12476761
- Added:51 day(s) ago
- Updated:November 11, 2025 at 09:09 AM
Rooms and interior
- Bedrooms:3
- Total bathrooms:4
- Full bathrooms:3
- Half bathrooms:1
- Living area:2,850 sq. ft.
Heating and cooling
- Cooling:Central Air
- Heating:Forced Air, Natural Gas
Structure and exterior
- Year built:1965
- Building area:2,850 sq. ft.
Schools
- High school:Lincoln Park High School
- Middle school:Ogden Elementary
- Elementary school:Ogden Elementary
Utilities
- Water:Lake Michigan, Public
- Sewer:Public Sewer
Finances and disclosures
- Price:$1,097,747
- Price per sq. ft.:$385.17
- Tax amount:$18,363 (2023)
New listings near 1333 N Sandburg Terrace
- New
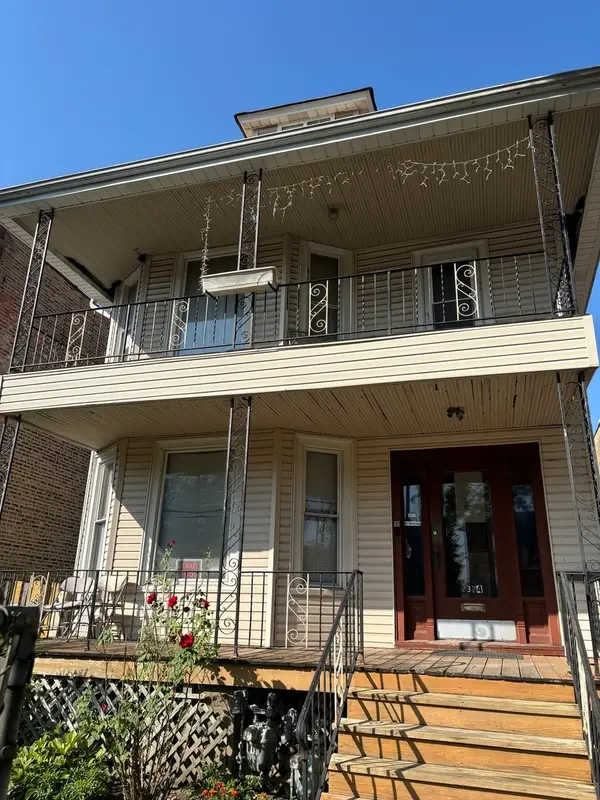 $349,999Active9 beds 5 baths
$349,999Active9 beds 5 baths2324 N Kostner Avenue, Chicago, IL 60639
MLS# 12515385Listed by: GOLDEN CITY REALTY, INC. - Open Wed, 11am to 1pmNew
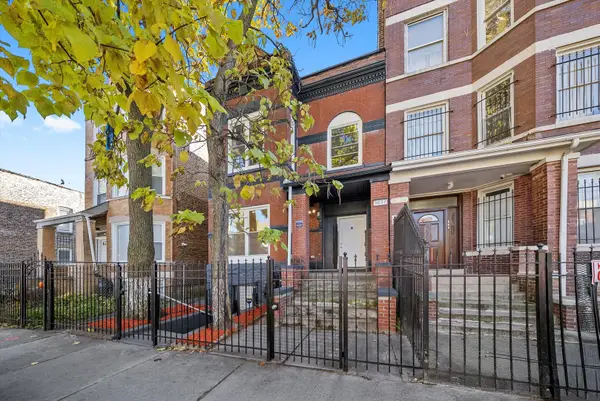 $499,000Active8 beds 3 baths
$499,000Active8 beds 3 baths3037 W Lexington Street, Chicago, IL 60612
MLS# 12497730Listed by: MPOWER RESIDENTIAL BROKERAGE LLC - New
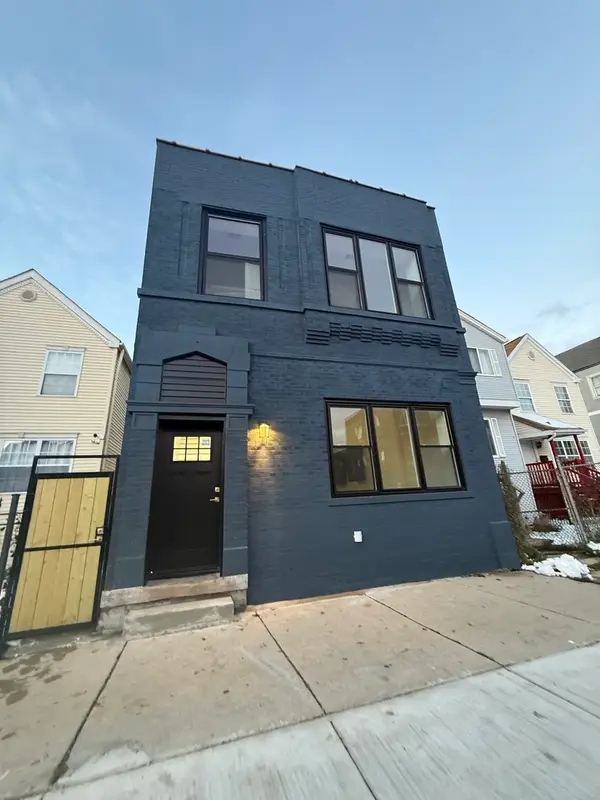 $474,900Active4 beds 3 baths
$474,900Active4 beds 3 baths1818 W 46th Street, Chicago, IL 60609
MLS# 12499223Listed by: REALTY OF AMERICA, LLC - New
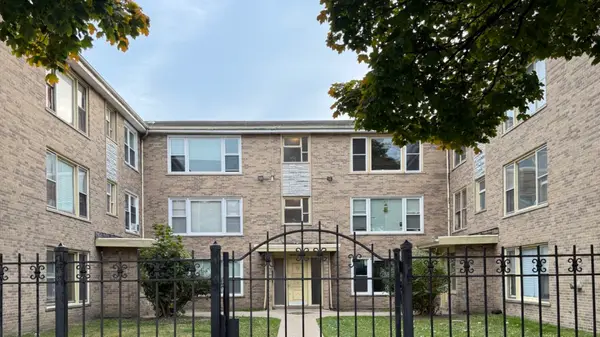 $79,900Active2 beds 1 baths900 sq. ft.
$79,900Active2 beds 1 baths900 sq. ft.7907 S Ellis Avenue #3, Chicago, IL 60619
MLS# 12514686Listed by: HRM COMMERCIAL, LLC - New
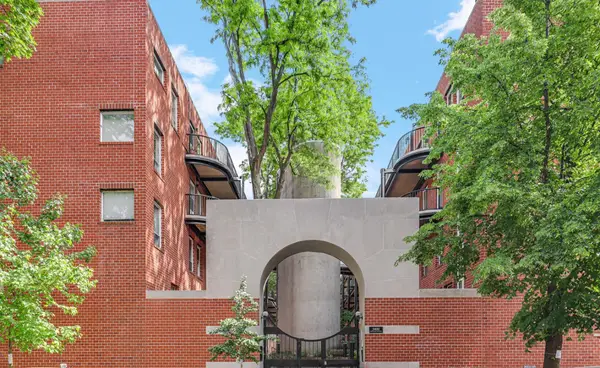 $540,000Active4 beds 3 baths2,700 sq. ft.
$540,000Active4 beds 3 baths2,700 sq. ft.5400 S Hyde Park Boulevard #2C, Chicago, IL 60615
MLS# 12515300Listed by: JAMESON SOTHEBY'S INTL REALTY - New
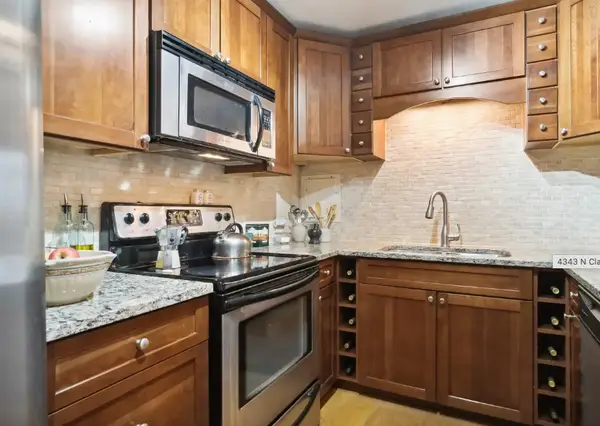 $305,000Active2 beds 2 baths990 sq. ft.
$305,000Active2 beds 2 baths990 sq. ft.4343 N Clarendon Avenue #402, Chicago, IL 60613
MLS# 12515362Listed by: 33 REALTY - New
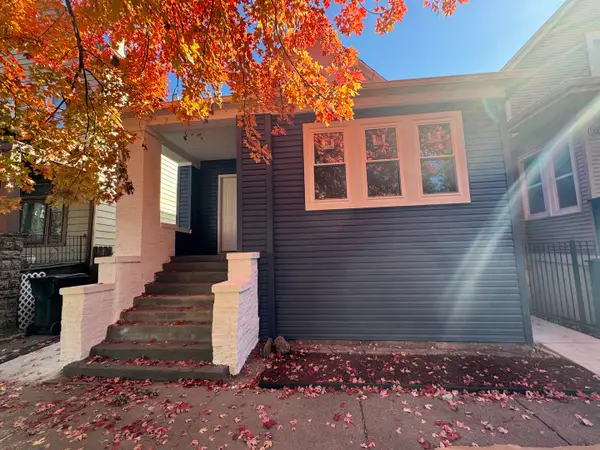 $274,500Active4 beds 2 baths1,600 sq. ft.
$274,500Active4 beds 2 baths1,600 sq. ft.11333 S Edbrooke Avenue, Chicago, IL 60628
MLS# 12510386Listed by: B & B REALTY INC - New
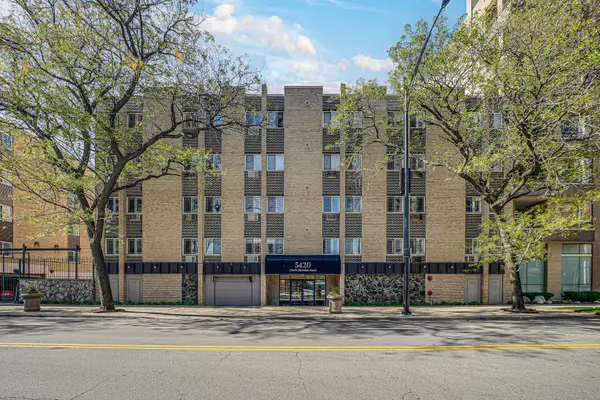 $260,000Active2 beds 2 baths1,000 sq. ft.
$260,000Active2 beds 2 baths1,000 sq. ft.Address Withheld By Seller, Chicago, IL 60640
MLS# 12509320Listed by: KELLER WILLIAMS PREFERRED RLTY - New
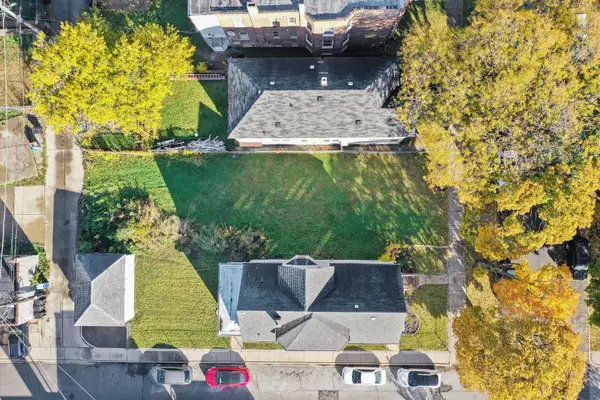 $25,000Active0.1 Acres
$25,000Active0.1 Acres11442 S Prairie Avenue, Chicago, IL 60628
MLS# 12511588Listed by: RE/MAX 10 - New
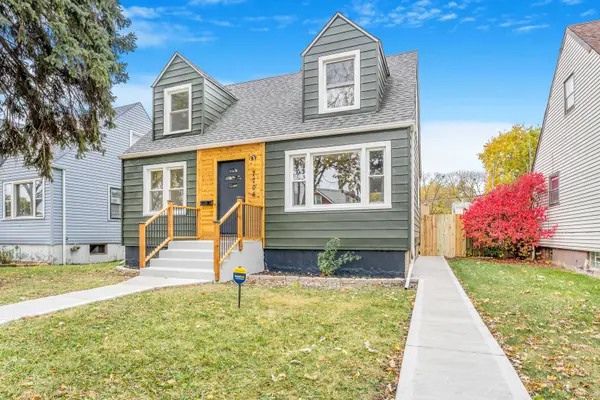 $330,000Active4 beds 2 baths1,165 sq. ft.
$330,000Active4 beds 2 baths1,165 sq. ft.7704 S Homan Avenue, Chicago, IL 60652
MLS# 12515318Listed by: UNITED REAL ESTATE-CHICAGO
