1340 W Chestnut Street #303, Chicago, IL 60642
Local realty services provided by:Better Homes and Gardens Real Estate Connections

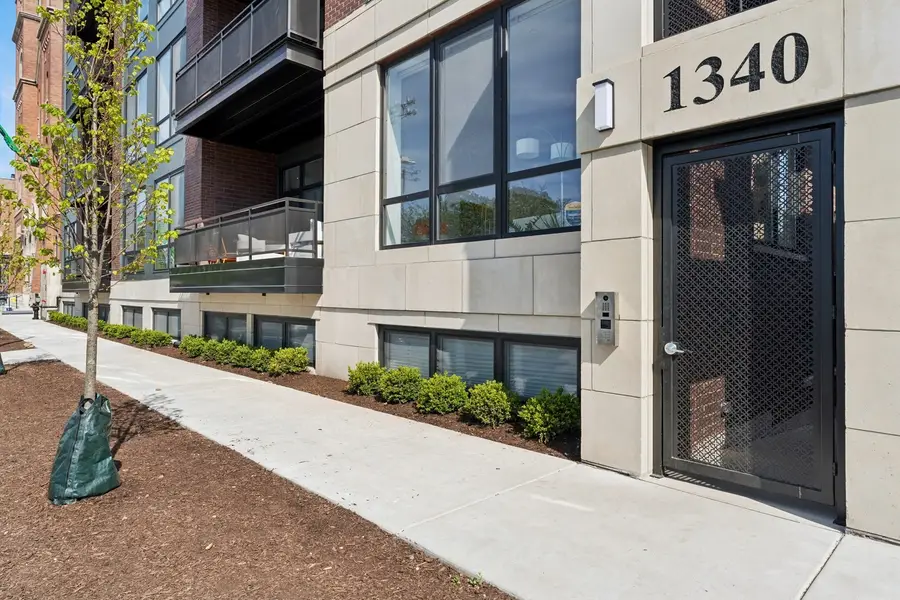
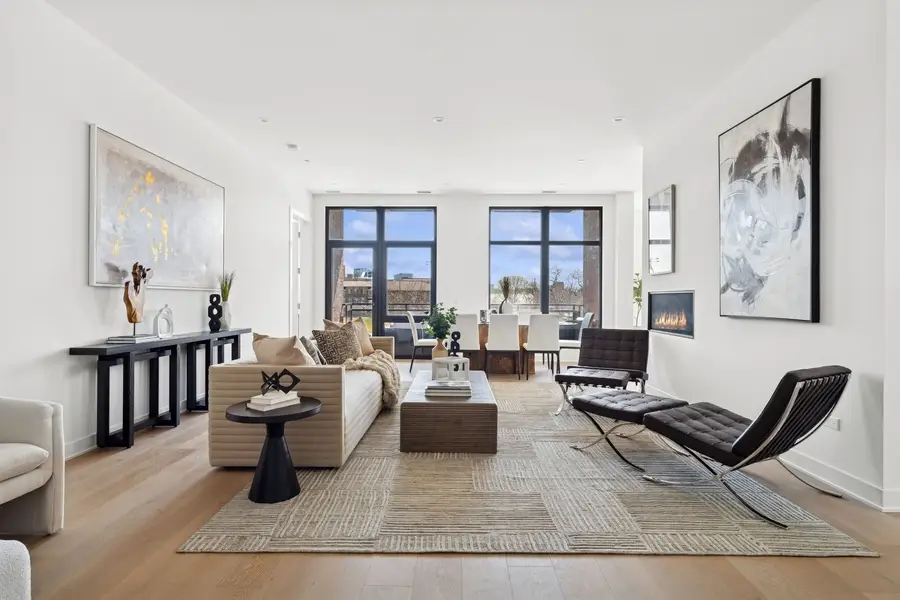
1340 W Chestnut Street #303,Chicago, IL 60642
$2,000,000
- 4 Beds
- 5 Baths
- 3,659 sq. ft.
- Condominium
- Active
Listed by:p corwin robertson
Office:jameson sotheby's intl realty
MLS#:12350254
Source:MLSNI
Price summary
- Price:$2,000,000
- Price per sq. ft.:$546.6
- Monthly HOA dues:$856
About this home
This exclusive endcap residence is situated in a premier southwest corner of the newest elevator building in Noble Square/ West Town. Offering panoramic views of Eckhart Park with the protected views of the Chicago skyline, Residence 303 is the best floor plan in the building, featuring an astounding 53 FEET width - larger than 2X the width of single-family-sized living rooms - rarely found in Chicago. With nearly 4,200 square feet of total living space on ONE LEVEL, this 4-bedroom plus office plus family room, 4.1-bathroom home provides a truly expansive living experience, not to mention boasting three private walkout terraces. From the moment you enter, your eye is drawn toward the south light and park greenery in the living room. New wood flooring runs throughout the home for a consistent and warm feel. The 35-foot-wide grand living room offers flexibility with various layout options and is anchored by a gas fireplace and floor-to-ceiling windows overlooking Eckhart Park. A large dining table for 10, sofa seating arrangement, and piano can all fit easily. The living room expands on warmer months to the 148 SF south-facing, walkout terrace. The white chef's kitchen is a rare gem, with custom cabinetry to the ceiling, chrome plumbing and accessories, and top-of-the-line integrated appliances, including Wolf, Thermador, and Bosch. The kitchen pantry storage is almost never-ending with three millwork pantries plus a walk-in closet pantry. Stunning white quartz is carried across the large island and full-height backsplash. Quintessential to Lincoln Park single-family homes, the kitchen extends to a large family room space with incredible cathedral, park, and skyline views. Rivaling the room count of a single-family home, this new construction condo also includes a large family room with wet bar, quartz countertop, and wine/beverage cooler and separate 14x10 private office with French doors that would make the optimal WFH space or private gym. Each bedroom is generously-sized for a king bed, purposefully-placed for privacy, and features en suite bathrooms with luxurious porcelain tile selections. The owner's suite is particularly impressive, offering a spacious 17-foot-wide bedroom, a massive en suite bathroom with heated floors, water closet, dual vanity, glass shower, and standalone soaking tub. The north suite delivers an additional private 253 SF walkout terrace and walk-in closet, perfect for in-laws, extended guest visits, or teenagers seeking their own space. Two, heated, side-by-side garage parking spaces and a one-year developer's warranty are included in Purchase Price. The elevator building is professionally-managed in an unbeatable location, adjacent to wildly-successful St Boniface cathedral renovation and across the street from Eckhart Park and Natatorium. Featuring 17 gracious contemporary homes, The Residences reflects the need for top-of-the-market construction in this red-hot neighborhood with its Michelin Star restaurants, art galleries, boutiques, wine shops, and cafes. Tour today!
Contact an agent
Home facts
- Year built:2025
- Listing Id #:12350254
- Added:293 day(s) ago
- Updated:August 13, 2025 at 10:47 AM
Rooms and interior
- Bedrooms:4
- Total bathrooms:5
- Full bathrooms:4
- Half bathrooms:1
- Living area:3,659 sq. ft.
Heating and cooling
- Cooling:Central Air
- Heating:Natural Gas
Structure and exterior
- Year built:2025
- Building area:3,659 sq. ft.
Schools
- High school:Wells Community Academy Senior H
- Middle school:Otis Elementary School
- Elementary school:Otis Elementary School
Utilities
- Water:Lake Michigan, Public
- Sewer:Public Sewer
Finances and disclosures
- Price:$2,000,000
- Price per sq. ft.:$546.6
New listings near 1340 W Chestnut Street #303
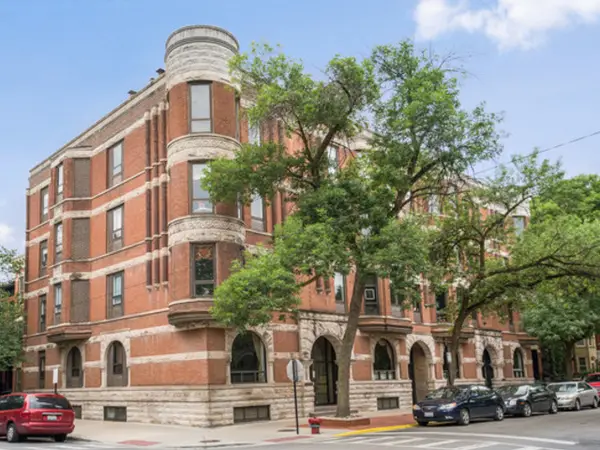 $650,000Pending2 beds 2 baths1,400 sq. ft.
$650,000Pending2 beds 2 baths1,400 sq. ft.601 W Belden Avenue #4B, Chicago, IL 60614
MLS# 12425752Listed by: @PROPERTIES CHRISTIE'S INTERNATIONAL REAL ESTATE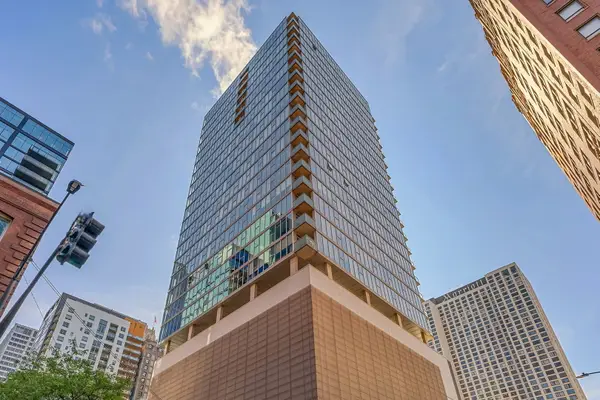 $459,900Pending2 beds 2 baths
$459,900Pending2 beds 2 baths550 N Saint Clair Street #1904, Chicago, IL 60611
MLS# 12433600Listed by: COLDWELL BANKER REALTY- Open Sat, 11am to 12:30pmNew
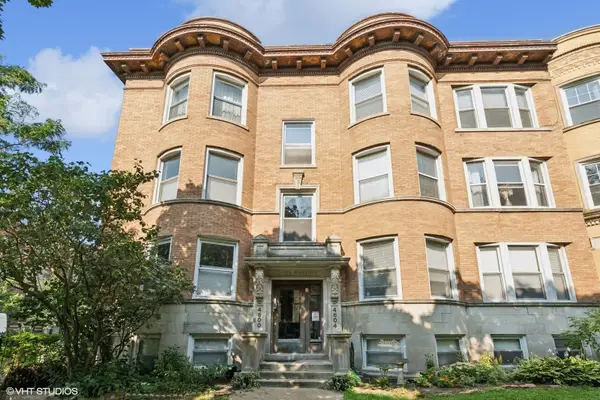 $295,000Active2 beds 1 baths990 sq. ft.
$295,000Active2 beds 1 baths990 sq. ft.4604 N Dover Street #3N, Chicago, IL 60640
MLS# 12438139Listed by: COMPASS - New
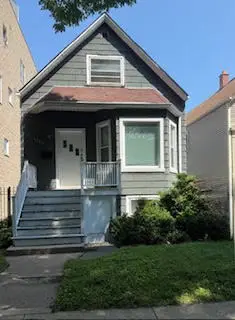 $545,000Active4 beds 3 baths1,600 sq. ft.
$545,000Active4 beds 3 baths1,600 sq. ft.1716 W Berwyn Avenue, Chicago, IL 60640
MLS# 12439543Listed by: @PROPERTIES CHRISTIE'S INTERNATIONAL REAL ESTATE - New
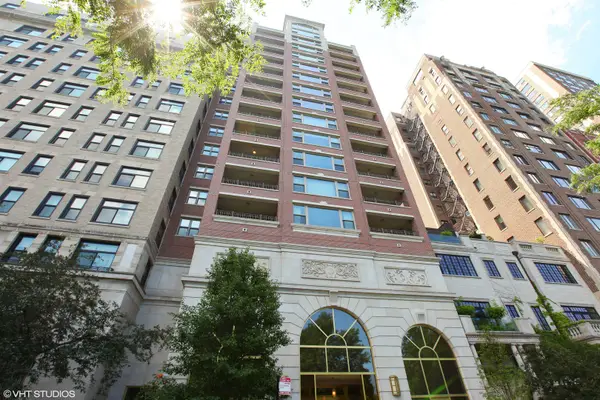 $2,750,000Active3 beds 4 baths3,100 sq. ft.
$2,750,000Active3 beds 4 baths3,100 sq. ft.2120 N Lincoln Park West #14, Chicago, IL 60614
MLS# 12439615Listed by: COMPASS - Open Fri, 5 to 7pmNew
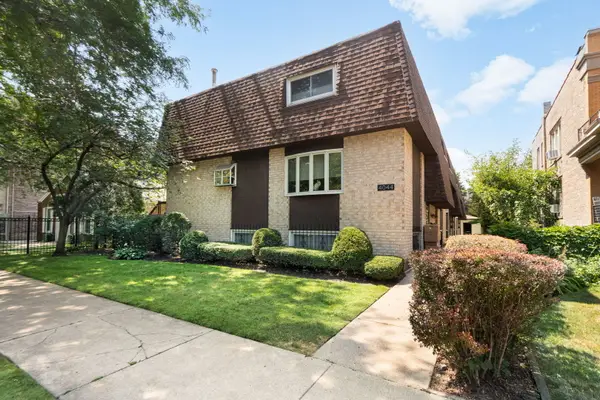 $550,000Active3 beds 3 baths1,850 sq. ft.
$550,000Active3 beds 3 baths1,850 sq. ft.4044 N Paulina Street N #F, Chicago, IL 60613
MLS# 12441693Listed by: COLDWELL BANKER REALTY - New
 $360,000Active5 beds 2 baths1,054 sq. ft.
$360,000Active5 beds 2 baths1,054 sq. ft.5036 S Leclaire Avenue, Chicago, IL 60638
MLS# 12443662Listed by: RE/MAX MILLENNIUM - Open Sat, 12 to 2pmNew
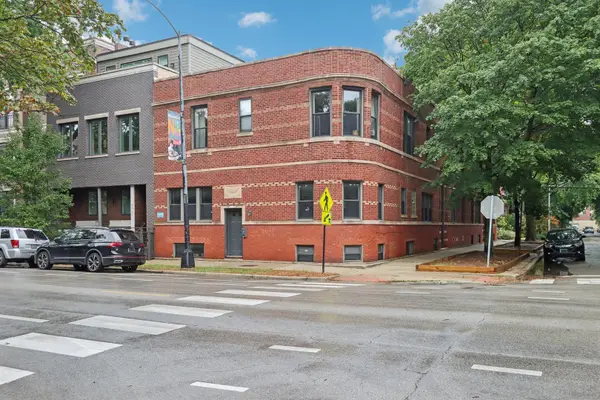 $485,000Active3 beds 2 baths
$485,000Active3 beds 2 baths3733 N Damen Avenue #1, Chicago, IL 60618
MLS# 12444138Listed by: REDFIN CORPORATION - New
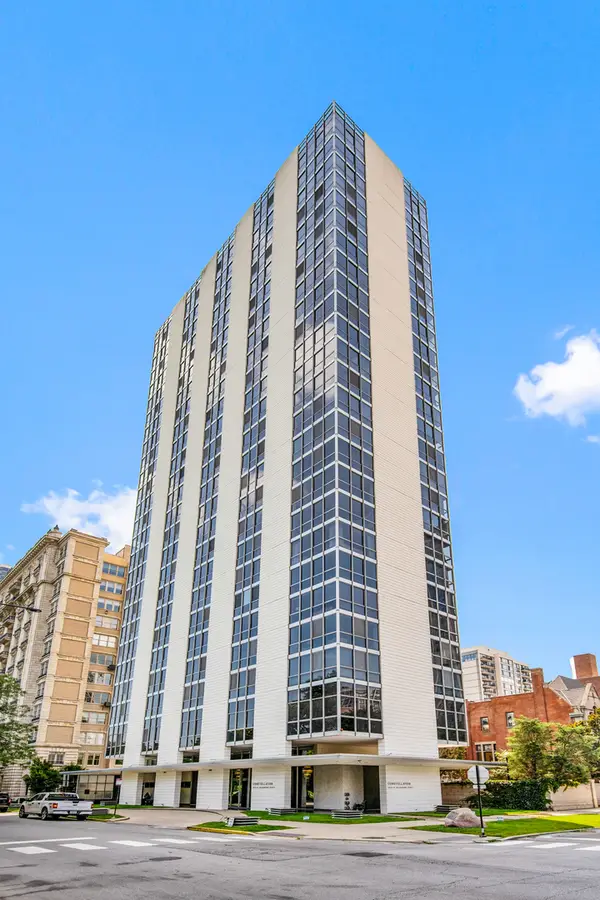 $410,000Active2 beds 2 baths
$410,000Active2 beds 2 baths1555 N Dearborn Parkway #25E, Chicago, IL 60610
MLS# 12444447Listed by: COMPASS - Open Sun, 1 to 3pmNew
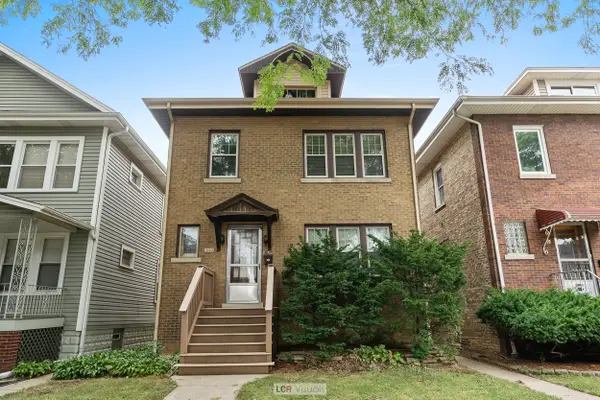 $499,000Active4 beds 2 baths
$499,000Active4 beds 2 baths5713 N Mcvicker Avenue, Chicago, IL 60646
MLS# 12444704Listed by: BAIRD & WARNER

