1340 W Chestnut Street #401, Chicago, IL 60642
Local realty services provided by:Better Homes and Gardens Real Estate Connections
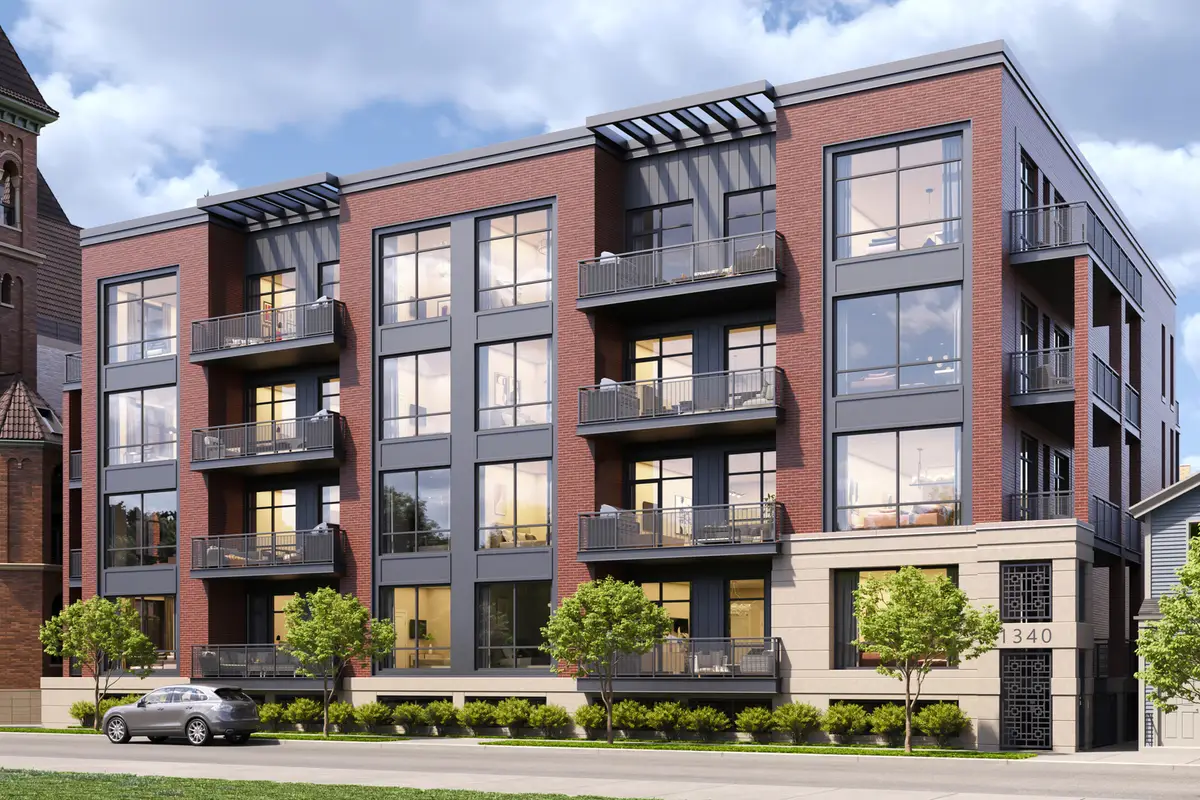
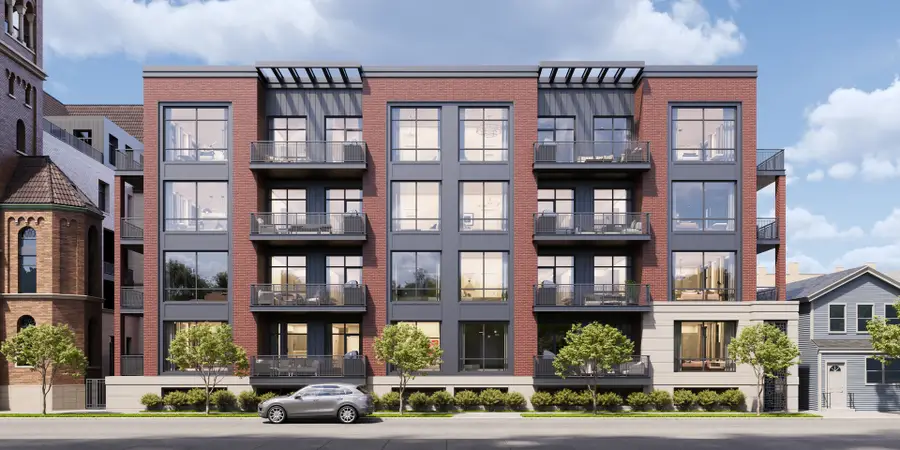
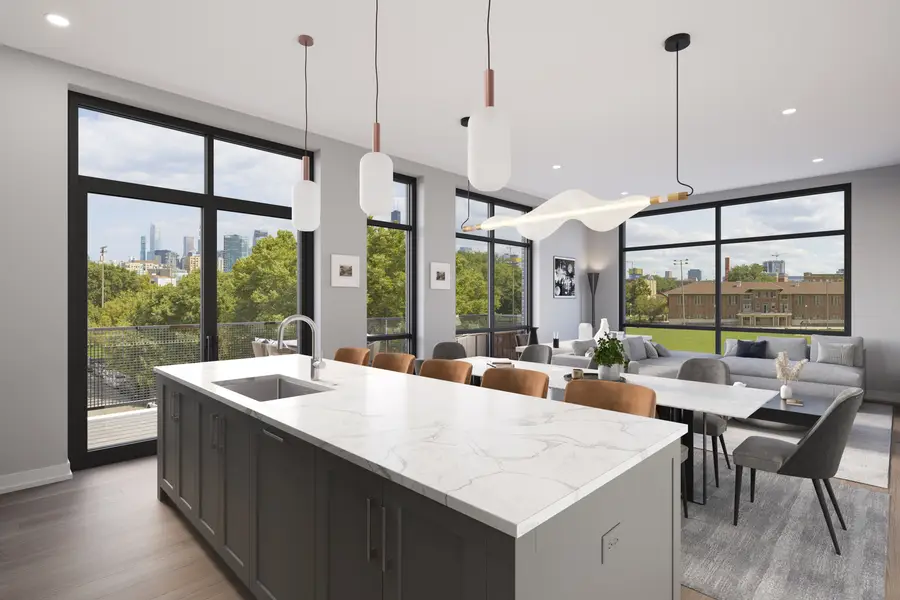
1340 W Chestnut Street #401,Chicago, IL 60642
$2,200,000
- 4 Beds
- 5 Baths
- 3,652 sq. ft.
- Condominium
- Pending
Listed by:p corwin robertson
Office:jameson sotheby's intl realty
MLS#:12009988
Source:MLSNI
Price summary
- Price:$2,200,000
- Price per sq. ft.:$602.41
- Monthly HOA dues:$920
About this home
One of only three massive homes in The Residences at St Boniface, Grand Residence 401 boasts OVER 4000 SF of total living space. It's truly GRAND LIVING! With space and room count exceeding a single-family home, this private endcap condo delivers 4 suites, 35-foot-wide grand living/dining area, family room with wet bar, 3 private walkout terraces, 2 heated garage parking spaces, and unobstructed skyline views over Eckhart Park. Chef's kitchen features large island, custom cabinetry, integrated Bosch appliances, huge pantry closet, and quartz countertops. The massive living and dining space can accommodate multiple seating arrangements with a 12-person daily dining table and includes wet bar and gas fireplace. Not to be outdone, the separate Family Room is designed for entertaining with another wet bar and ready for a massive sectional for game and movie nights. Each of the four gracious suites can accommodate a king-sized bed, nightstands, and more. The Primary Bedroom overlooks Eckhart Park and features a massive dressing room plus gracious, spa-inspired bathroom with glass shower, soaking tub, and water closet. And with 574 SF of private outdoor space, you can enjoy the best of Chicago's weather without leaving home. The Residences at St. Boniface is the first new construction elevator condo building in the West Town/Noble Square neighborhood. The Residences development is adjacent to wildly-successful St Boniface cathedral renovation and across the street from Eckhart Park and Natatorium. Featuring 17 gracious contemporary homes with unobstructed views of the park and skyline, The Residences reflects the need for top-of-the-market construction in this red-hot neighborhood with its Michelin Star restaurants, art galleries, boutiques, wine shops, and cafes. Deliveries begin Q1 2025. All pre-construction buyers will have the chance to choose their own finishes and colors throughout, but only for a limited time.
Contact an agent
Home facts
- Year built:2023
- Listing Id #:12009988
- Added:499 day(s) ago
- Updated:August 13, 2025 at 07:39 AM
Rooms and interior
- Bedrooms:4
- Total bathrooms:5
- Full bathrooms:4
- Half bathrooms:1
- Living area:3,652 sq. ft.
Heating and cooling
- Cooling:Central Air
- Heating:Natural Gas
Structure and exterior
- Year built:2023
- Building area:3,652 sq. ft.
Schools
- High school:Wells Community Academy Senior H
- Middle school:Otis Elementary School
- Elementary school:Otis Elementary School
Utilities
- Water:Lake Michigan, Public
- Sewer:Public Sewer
Finances and disclosures
- Price:$2,200,000
- Price per sq. ft.:$602.41
New listings near 1340 W Chestnut Street #401
- New
 $250,000Active3 beds 1 baths998 sq. ft.
$250,000Active3 beds 1 baths998 sq. ft.8054 S Kolmar Avenue, Chicago, IL 60652
MLS# 12423781Listed by: @PROPERTIES CHRISTIE'S INTERNATIONAL REAL ESTATE - New
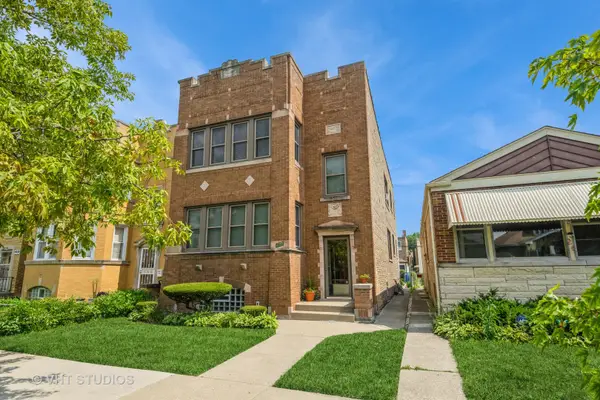 $659,900Active6 beds 3 baths
$659,900Active6 beds 3 baths4933 N Kilpatrick Avenue, Chicago, IL 60630
MLS# 12437689Listed by: BAIRD & WARNER - Open Sat, 11am to 1pmNew
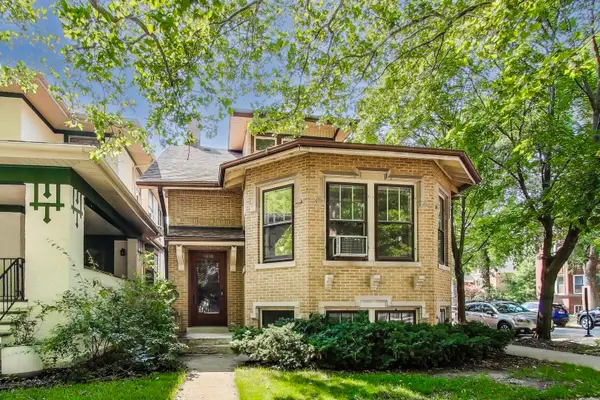 $780,000Active3 beds 2 baths1,804 sq. ft.
$780,000Active3 beds 2 baths1,804 sq. ft.4856 N Leavitt Street, Chicago, IL 60625
MLS# 12437730Listed by: @PROPERTIES CHRISTIE'S INTERNATIONAL REAL ESTATE - New
 $359,900Active4 beds 2 baths
$359,900Active4 beds 2 baths5220 S Linder Avenue, Chicago, IL 60638
MLS# 12440698Listed by: CENTURY 21 NEW BEGINNINGS - New
 $159,000Active2 beds 1 baths950 sq. ft.
$159,000Active2 beds 1 baths950 sq. ft.1958 W Norwood Street #4B, Chicago, IL 60660
MLS# 12441758Listed by: HADERLEIN & CO. REALTORS - New
 $339,000Active3 beds 3 baths1,475 sq. ft.
$339,000Active3 beds 3 baths1,475 sq. ft.3409 N Osage Avenue, Chicago, IL 60634
MLS# 12442801Listed by: COLDWELL BANKER REALTY - New
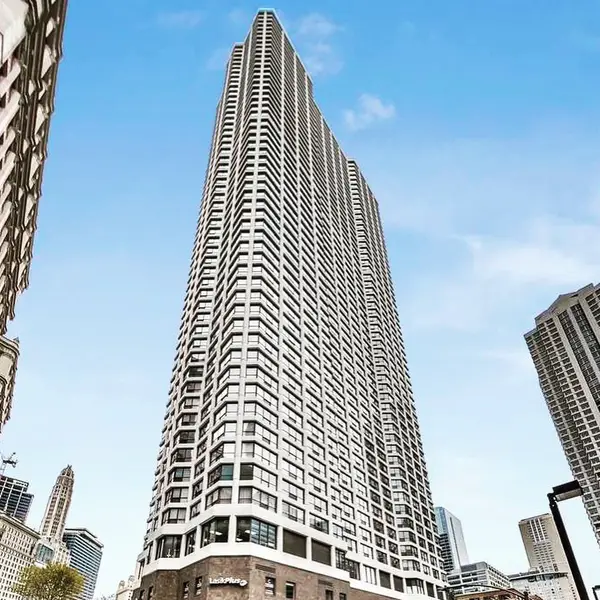 $30,000Active0 Acres
$30,000Active0 Acres405 N Wabash Avenue #B93, Chicago, IL 60611
MLS# 12444295Listed by: @PROPERTIES CHRISTIE'S INTERNATIONAL REAL ESTATE - New
 $339,900Active5 beds 3 baths2,053 sq. ft.
$339,900Active5 beds 3 baths2,053 sq. ft.7310 S Oakley Avenue, Chicago, IL 60636
MLS# 12444345Listed by: CENTURY 21 NEW BEGINNINGS - New
 $159,900Active5 beds 2 baths1,538 sq. ft.
$159,900Active5 beds 2 baths1,538 sq. ft.2040 W 67th Place, Chicago, IL 60636
MLS# 12445672Listed by: RE/MAX MI CASA - New
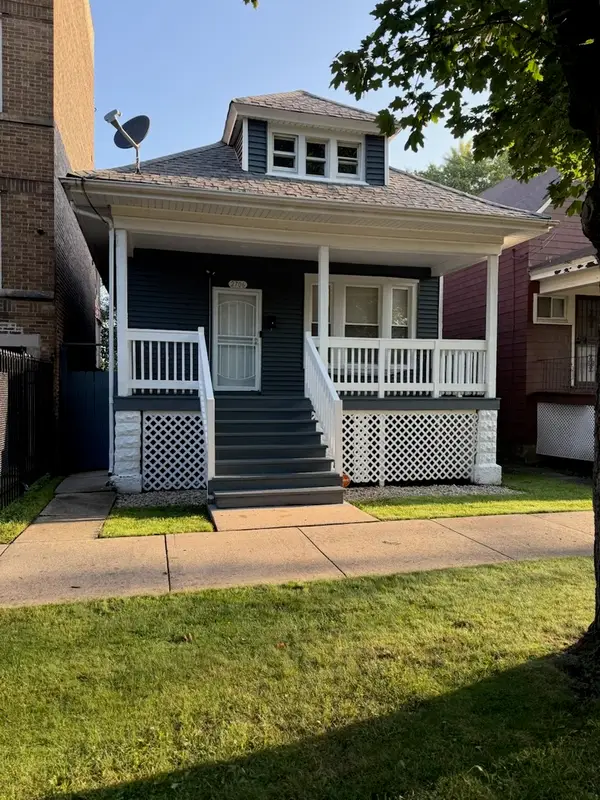 $265,000Active4 beds 2 baths1,800 sq. ft.
$265,000Active4 beds 2 baths1,800 sq. ft.2706 E 78th Street, Chicago, IL 60649
MLS# 12446561Listed by: MARTTIELD PROPERTIES
