1345 W Fillmore Street #3, Chicago, IL 60607
Local realty services provided by:Better Homes and Gardens Real Estate Connections
1345 W Fillmore Street #3,Chicago, IL 60607
$369,900
- 2 Beds
- 2 Baths
- 1,300 sq. ft.
- Condominium
- Active
Listed by: qizhong guan
Office: century 21 s.g.r., inc.
MLS#:12339083
Source:MLSNI
Price summary
- Price:$369,900
- Price per sq. ft.:$284.54
- Monthly HOA dues:$122
About this home
Attention investors - turn-key investment opportunity! Tenant-occupied until 05/2026. Charming 2 bed/2 bath condo located on the most-desirable tree-lined street in Little Italy/University Village. This light-filled condo offers the perfect blend of comfort and convenience. Open concept kitchen features 42 in. cabinets, granite countertops, and newer appliances. Cozy living room with a fireplace overlooks the lush greenery outside the windows. Dedicated dining area. Master suite with south/east exposures boasts wall-to-wall closets, a private balcony, dual vanities, and a soaking tub. The generously-sized 2nd bedroom provides ample space for relaxation. Central heat/air. In-unit washer/dryer. Hardwood floors. Garage parking included. Low assessments of $122/month. Close to cafes, restaurants, and bars on Taylor St. Close to UIC, Medical District, Blue/Pink Lines, Bus #8/9/12, Costco, Jewel, downtown, West Loop, and more. Recent updates: newer fridge 2020; newer AC 2023; newer washer/dryer 2020; newer dishwasher 2020; newer garbage disposal 2020; newer microwave 2023. Garage parking included!
Contact an agent
Home facts
- Year built:2002
- Listing ID #:12339083
- Added:207 day(s) ago
- Updated:November 11, 2025 at 12:01 PM
Rooms and interior
- Bedrooms:2
- Total bathrooms:2
- Full bathrooms:2
- Living area:1,300 sq. ft.
Heating and cooling
- Cooling:Central Air
- Heating:Forced Air, Natural Gas
Structure and exterior
- Roof:Rubber
- Year built:2002
- Building area:1,300 sq. ft.
Schools
- High school:Crane Technical Prep High School
- Middle school:Smyth Elementary School
Utilities
- Water:Lake Michigan
- Sewer:Public Sewer
Finances and disclosures
- Price:$369,900
- Price per sq. ft.:$284.54
- Tax amount:$5,993 (2023)
New listings near 1345 W Fillmore Street #3
- New
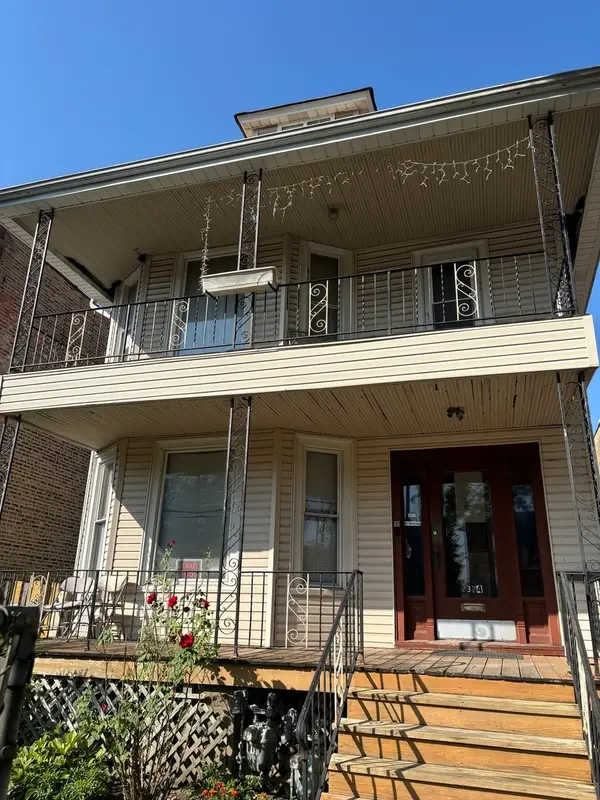 $349,999Active9 beds 5 baths
$349,999Active9 beds 5 baths2324 N Kostner Avenue, Chicago, IL 60639
MLS# 12515385Listed by: GOLDEN CITY REALTY, INC. - Open Wed, 11am to 1pmNew
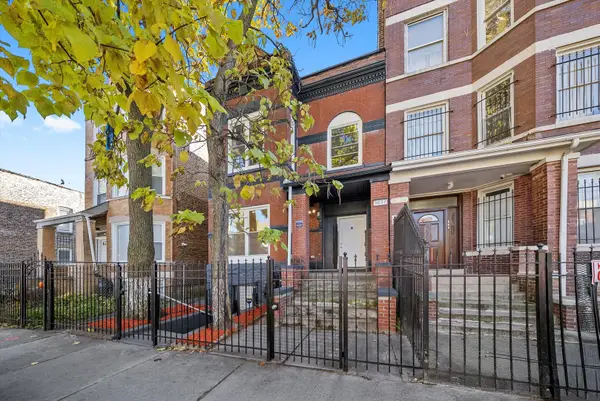 $499,000Active8 beds 3 baths
$499,000Active8 beds 3 baths3037 W Lexington Street, Chicago, IL 60612
MLS# 12497730Listed by: MPOWER RESIDENTIAL BROKERAGE LLC - New
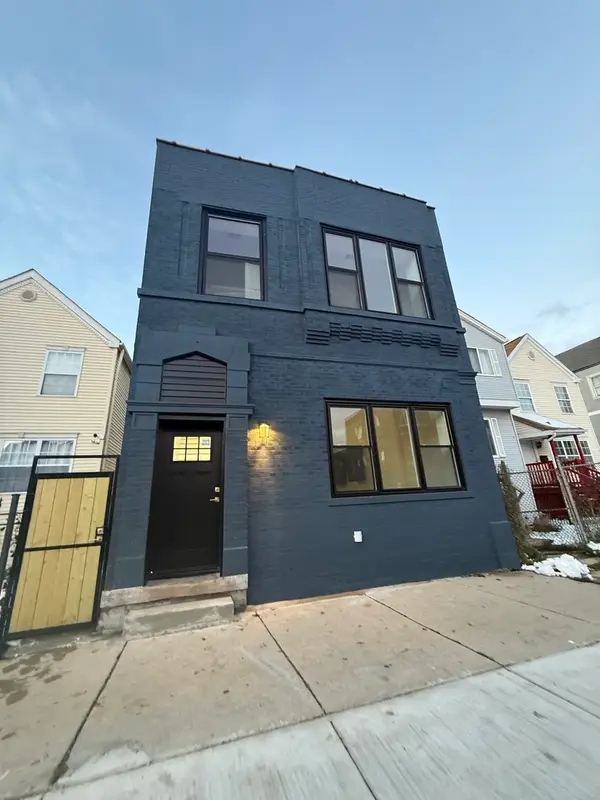 $474,900Active4 beds 3 baths
$474,900Active4 beds 3 baths1818 W 46th Street, Chicago, IL 60609
MLS# 12499223Listed by: REALTY OF AMERICA, LLC - New
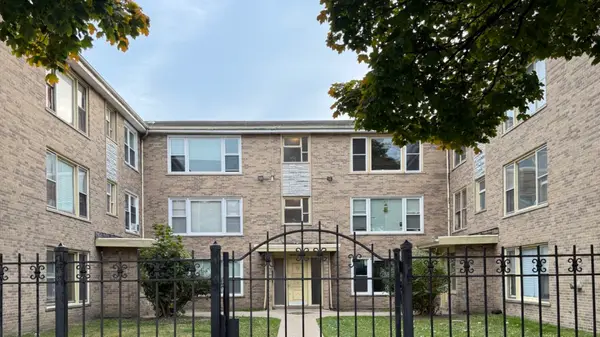 $79,900Active2 beds 1 baths900 sq. ft.
$79,900Active2 beds 1 baths900 sq. ft.7907 S Ellis Avenue #3, Chicago, IL 60619
MLS# 12514686Listed by: HRM COMMERCIAL, LLC - New
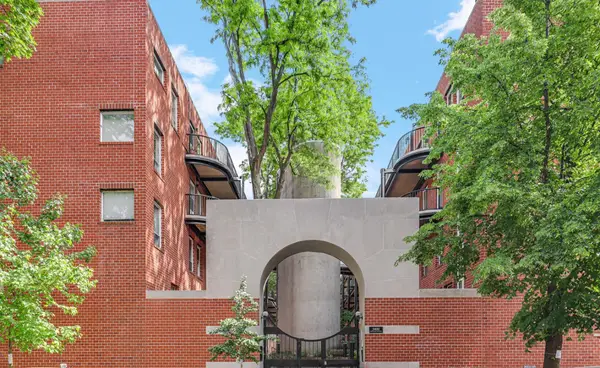 $540,000Active4 beds 3 baths2,700 sq. ft.
$540,000Active4 beds 3 baths2,700 sq. ft.5400 S Hyde Park Boulevard #2C, Chicago, IL 60615
MLS# 12515300Listed by: JAMESON SOTHEBY'S INTL REALTY - New
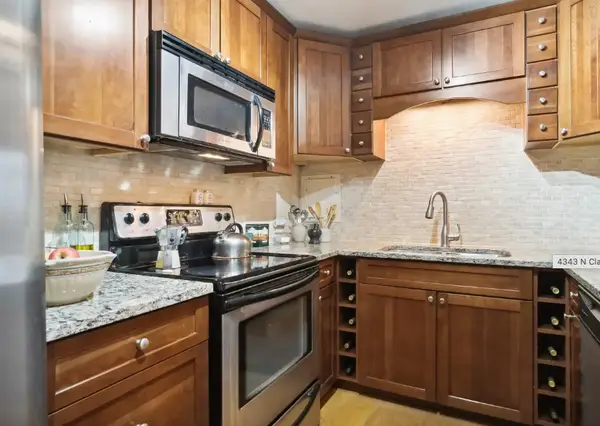 $305,000Active2 beds 2 baths990 sq. ft.
$305,000Active2 beds 2 baths990 sq. ft.4343 N Clarendon Avenue #402, Chicago, IL 60613
MLS# 12515362Listed by: 33 REALTY - New
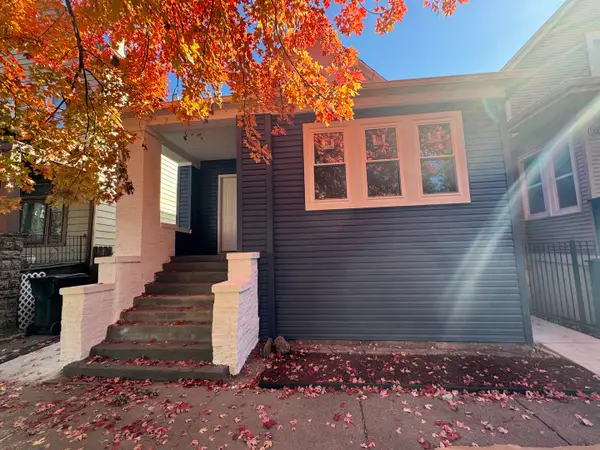 $274,500Active4 beds 2 baths1,600 sq. ft.
$274,500Active4 beds 2 baths1,600 sq. ft.11333 S Edbrooke Avenue, Chicago, IL 60628
MLS# 12510386Listed by: B & B REALTY INC - New
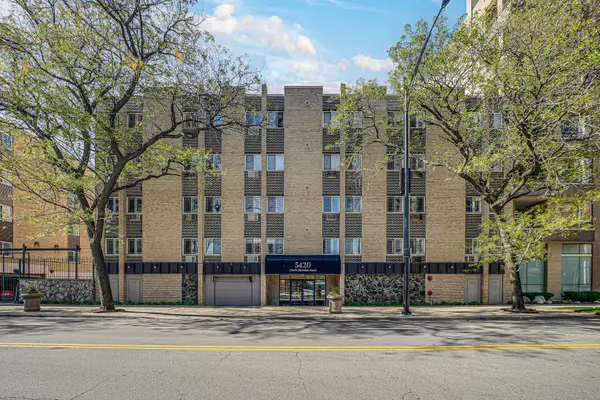 $260,000Active2 beds 2 baths1,000 sq. ft.
$260,000Active2 beds 2 baths1,000 sq. ft.Address Withheld By Seller, Chicago, IL 60640
MLS# 12509320Listed by: KELLER WILLIAMS PREFERRED RLTY - New
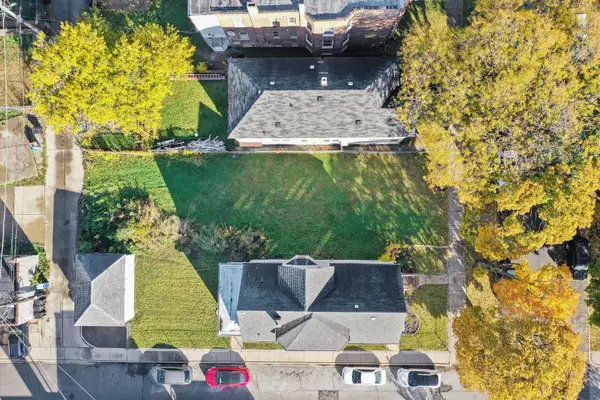 $25,000Active0.1 Acres
$25,000Active0.1 Acres11442 S Prairie Avenue, Chicago, IL 60628
MLS# 12511588Listed by: RE/MAX 10 - New
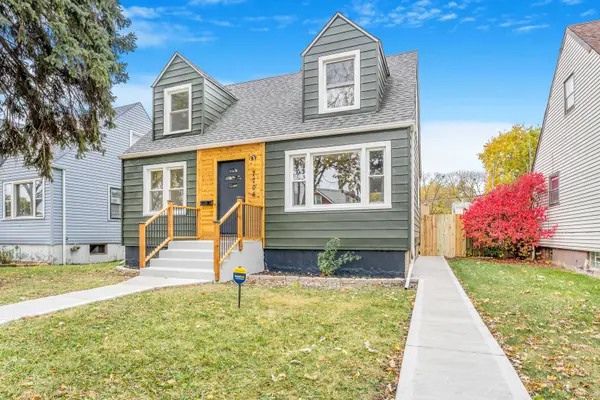 $330,000Active4 beds 2 baths1,165 sq. ft.
$330,000Active4 beds 2 baths1,165 sq. ft.7704 S Homan Avenue, Chicago, IL 60652
MLS# 12515318Listed by: UNITED REAL ESTATE-CHICAGO
