1354 W Estes Avenue #2S, Chicago, IL 60626
Local realty services provided by:Better Homes and Gardens Real Estate Star Homes
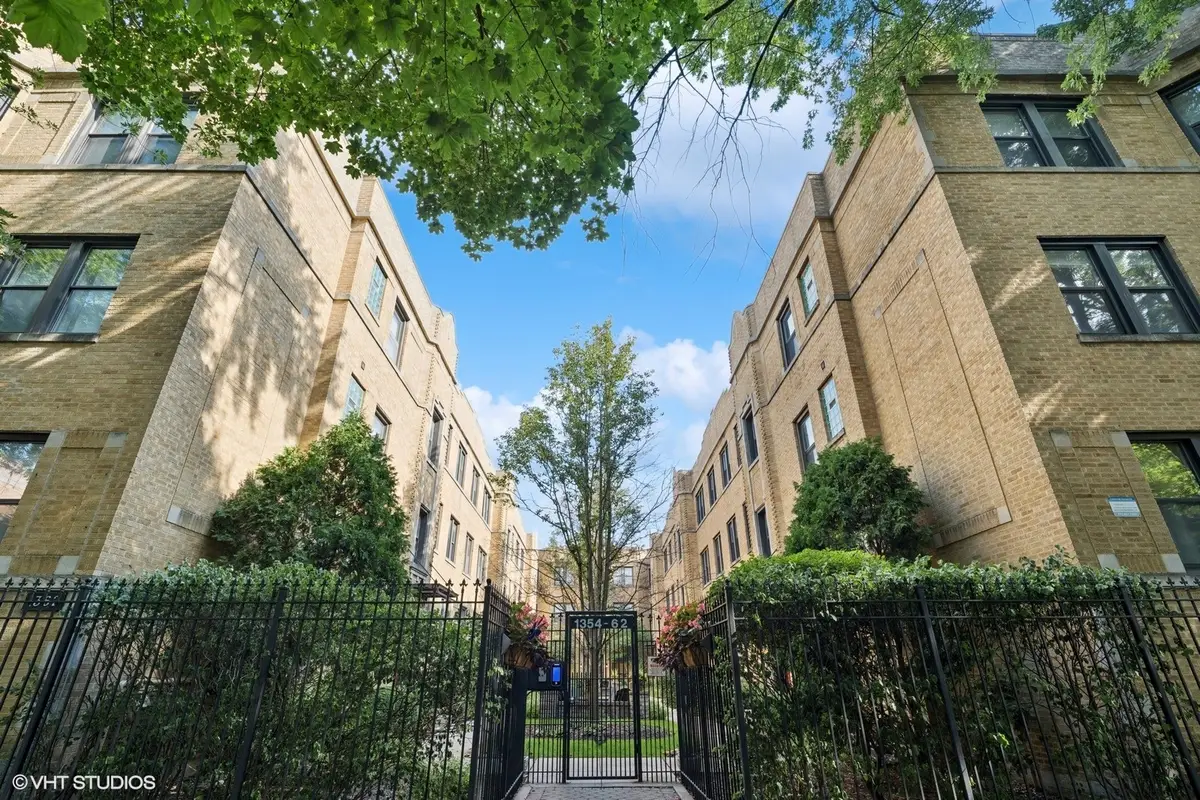
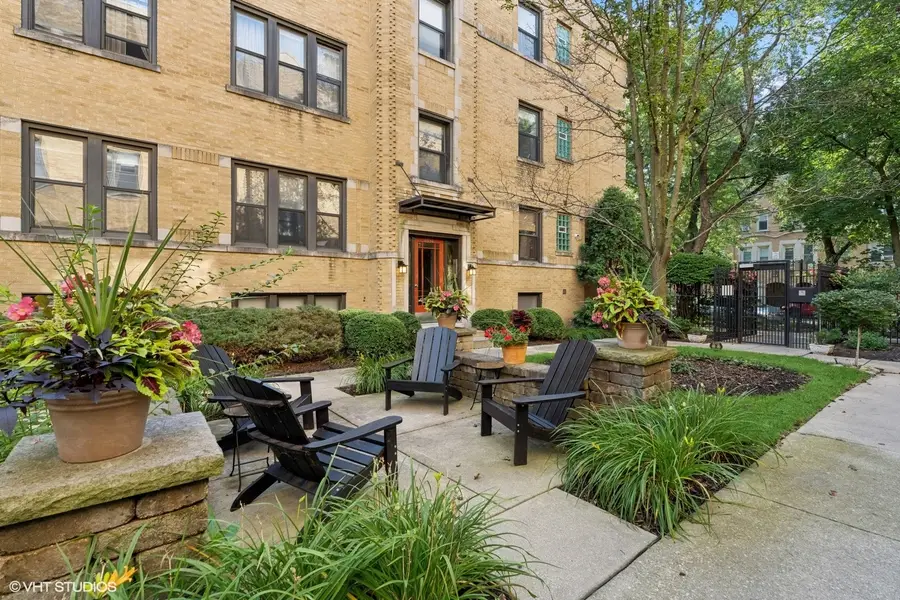
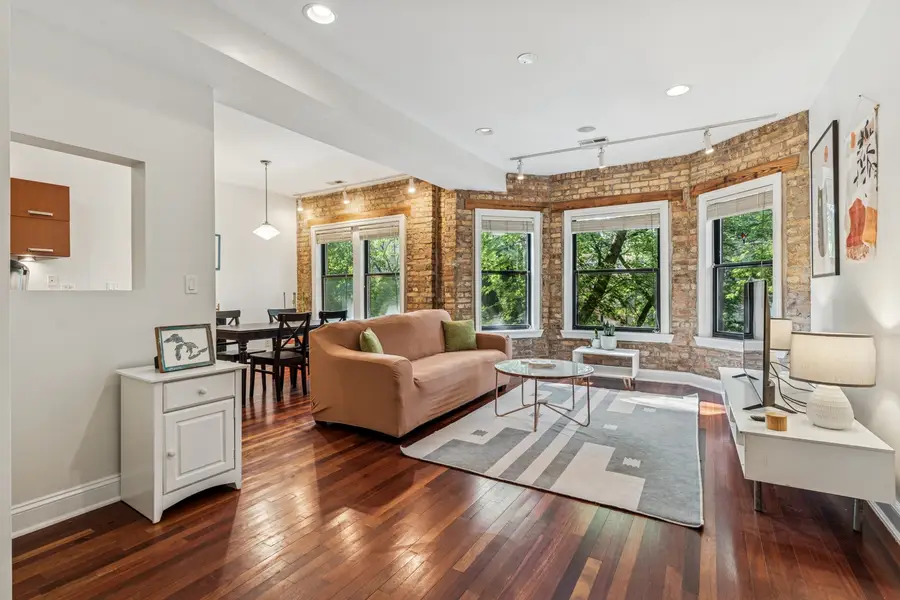
1354 W Estes Avenue #2S,Chicago, IL 60626
$269,000
- 2 Beds
- 2 Baths
- 1,100 sq. ft.
- Condominium
- Active
Upcoming open houses
- Sat, Aug 1611:00 am - 01:00 pm
- Sun, Aug 1711:00 am - 01:00 pm
Listed by:jeffrey lowe
Office:compass
MLS#:12444105
Source:MLSNI
Price summary
- Price:$269,000
- Price per sq. ft.:$244.55
- Monthly HOA dues:$387
About this home
Experience the perfect blend of modern amenities and historic charm in this updated 2-bedroom, 2-bathroom condo in East Rogers Park. This rarely available south facing corner unit offers Brazilian cherry hardwood floors, exposed brick, and large bay windows that flood the almost 1100 square feet of space with natural light. This kitchen is a chef's delight with plenty of cabinets, stainless steel appliances with dishwasher (2024), breakfast bar, and granite countertops. Enjoy the luxury of having that second full bathroom for your guests as well as in-unit laundry and central AC with a new furnace installed in 2024. This condo is on a beautiful tree lined street just one block from Lake Michigan and Loyola Park, with rental parking available nearby, and close to public transit by being only two blocks to the Red Line stops and several bus routes. Grab this investor friendly gem before it's gone!
Contact an agent
Home facts
- Year built:1925
- Listing Id #:12444105
- Added:1 day(s) ago
- Updated:August 14, 2025 at 05:37 PM
Rooms and interior
- Bedrooms:2
- Total bathrooms:2
- Full bathrooms:2
- Living area:1,100 sq. ft.
Heating and cooling
- Cooling:Central Air
- Heating:Forced Air, Natural Gas
Structure and exterior
- Roof:Rubber
- Year built:1925
- Building area:1,100 sq. ft.
Schools
- High school:Sullivan High School
- Elementary school:Fairfield Elementary School Acad
Utilities
- Water:Public
- Sewer:Public Sewer
Finances and disclosures
- Price:$269,000
- Price per sq. ft.:$244.55
- Tax amount:$3,098 (2023)
New listings near 1354 W Estes Avenue #2S
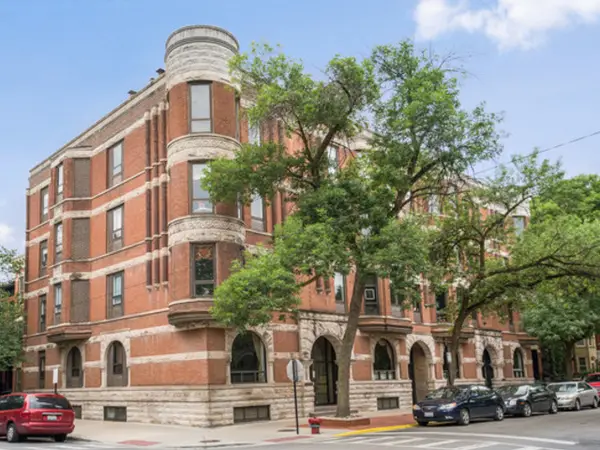 $650,000Pending2 beds 2 baths1,400 sq. ft.
$650,000Pending2 beds 2 baths1,400 sq. ft.601 W Belden Avenue #4B, Chicago, IL 60614
MLS# 12425752Listed by: @PROPERTIES CHRISTIE'S INTERNATIONAL REAL ESTATE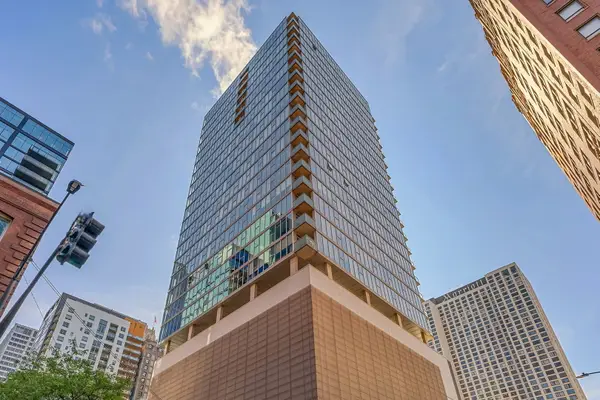 $459,900Pending2 beds 2 baths
$459,900Pending2 beds 2 baths550 N Saint Clair Street #1904, Chicago, IL 60611
MLS# 12433600Listed by: COLDWELL BANKER REALTY- Open Sat, 11am to 12:30pmNew
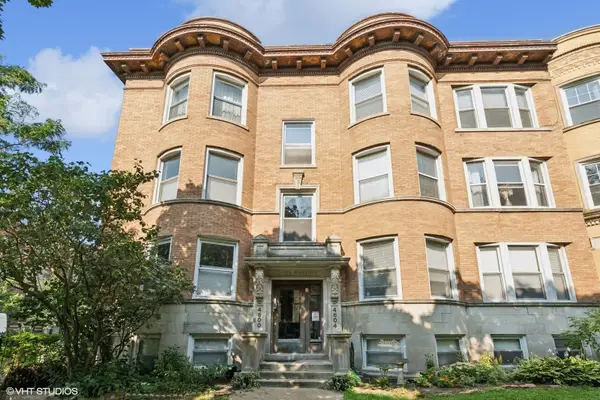 $295,000Active2 beds 1 baths990 sq. ft.
$295,000Active2 beds 1 baths990 sq. ft.4604 N Dover Street #3N, Chicago, IL 60640
MLS# 12438139Listed by: COMPASS - New
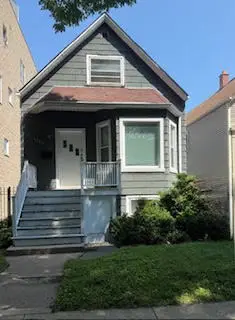 $545,000Active4 beds 3 baths1,600 sq. ft.
$545,000Active4 beds 3 baths1,600 sq. ft.1716 W Berwyn Avenue, Chicago, IL 60640
MLS# 12439543Listed by: @PROPERTIES CHRISTIE'S INTERNATIONAL REAL ESTATE - New
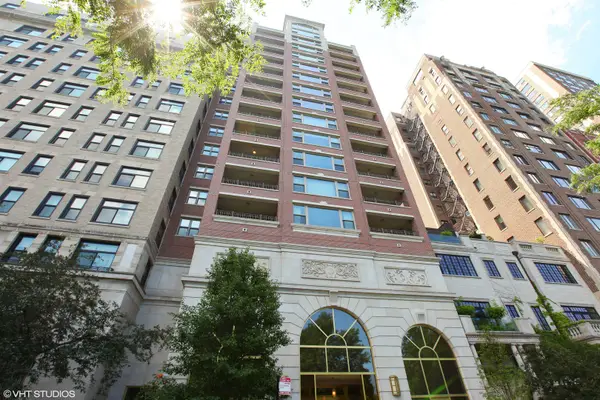 $2,750,000Active3 beds 4 baths3,100 sq. ft.
$2,750,000Active3 beds 4 baths3,100 sq. ft.2120 N Lincoln Park West #14, Chicago, IL 60614
MLS# 12439615Listed by: COMPASS - Open Fri, 5 to 7pmNew
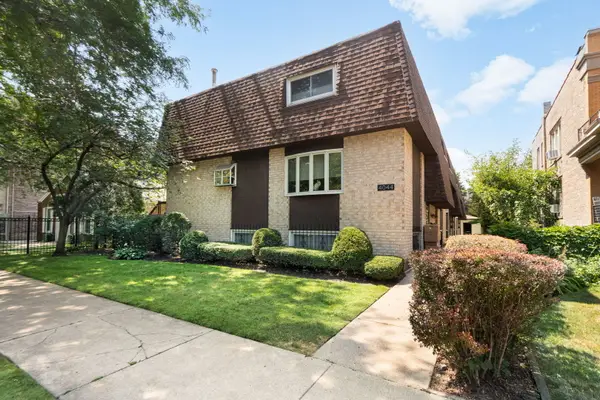 $550,000Active3 beds 3 baths1,850 sq. ft.
$550,000Active3 beds 3 baths1,850 sq. ft.4044 N Paulina Street N #F, Chicago, IL 60613
MLS# 12441693Listed by: COLDWELL BANKER REALTY - New
 $360,000Active5 beds 2 baths1,054 sq. ft.
$360,000Active5 beds 2 baths1,054 sq. ft.5036 S Leclaire Avenue, Chicago, IL 60638
MLS# 12443662Listed by: RE/MAX MILLENNIUM - Open Sat, 12 to 2pmNew
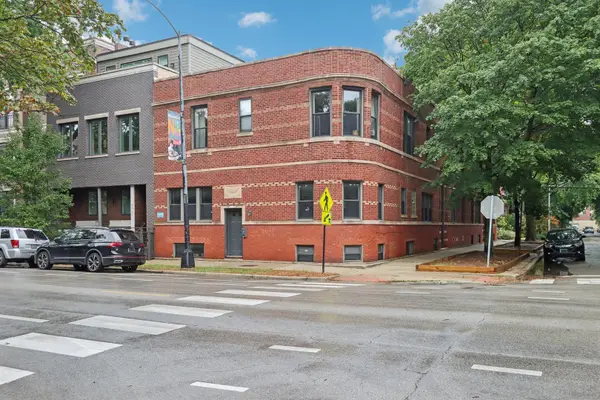 $485,000Active3 beds 2 baths
$485,000Active3 beds 2 baths3733 N Damen Avenue #1, Chicago, IL 60618
MLS# 12444138Listed by: REDFIN CORPORATION - New
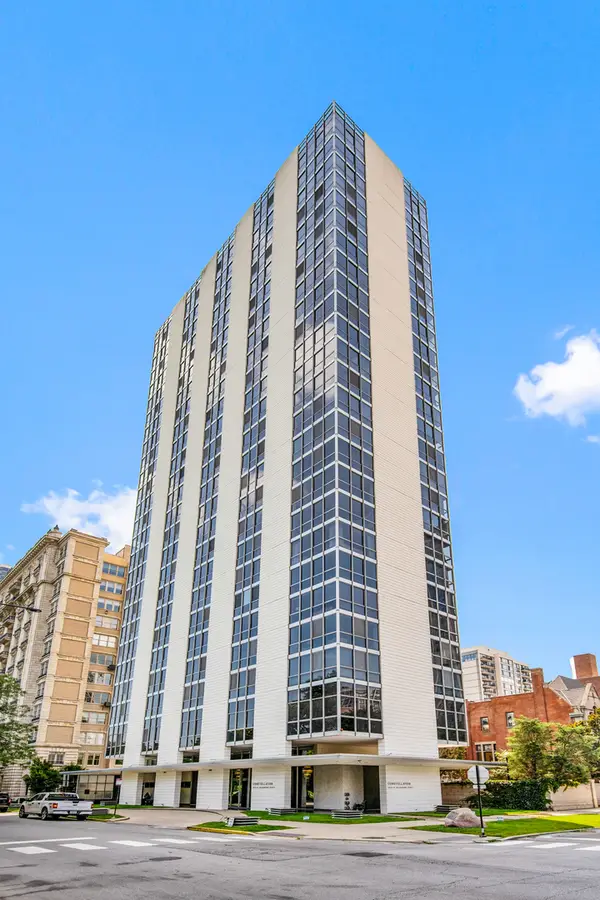 $410,000Active2 beds 2 baths
$410,000Active2 beds 2 baths1555 N Dearborn Parkway #25E, Chicago, IL 60610
MLS# 12444447Listed by: COMPASS - Open Sun, 1 to 3pmNew
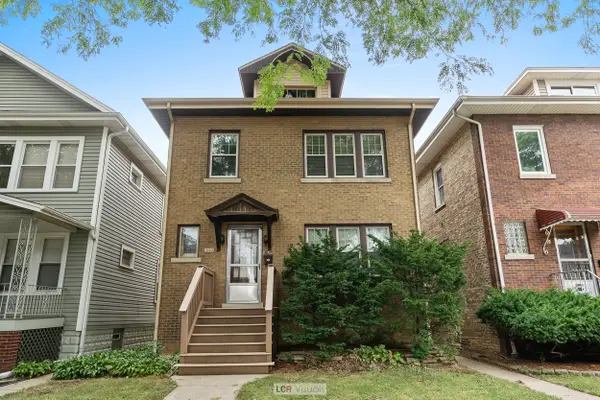 $499,000Active4 beds 2 baths
$499,000Active4 beds 2 baths5713 N Mcvicker Avenue, Chicago, IL 60646
MLS# 12444704Listed by: BAIRD & WARNER

