1366 W Walton Street #1W, Chicago, IL 60642
Local realty services provided by:Better Homes and Gardens Real Estate Connections
1366 W Walton Street #1W,Chicago, IL 60642
$999,900
- 3 Beds
- 3 Baths
- 3,188 sq. ft.
- Condominium
- Pending
Listed by:joseph defrancesco
Office:dapper crown
MLS#:12456608
Source:MLSNI
Price summary
- Price:$999,900
- Price per sq. ft.:$313.64
- Monthly HOA dues:$304
About this home
Introducing an extra-wide, 3-bedroom, 2.1 bathroom duplex built and designed with distinction by award-winning Noah Properties in collaboration with Axios Architects. This modern masterpiece combines architectural sophistication with high-end functionality, offering the space, finishes, and lifestyle of a single-family home at a fraction of the price. This residence includes one-car garage parking with a dedicated level 2 EV charging outlet (14-50) and a spacious garage roof deck enhanced with a custom pergola-the perfect setting for outdoor living, dining, or entertaining. Two additional covered balconies (front and rear) further extend the home's private outdoor space. The open-concept main level is filled with natural light and showcases a sleek, contemporary design. The chef's kitchen features custom-designed cabinetry, waterfall quartz countertops, designer fixtures, and a premium Bosch appliance suite. The main level also includes the formal living and dining area with a fireplace, powder room, family room with a second fireplace and hardwood floors throughout. On the lower level, enjoy radiant heated floors throughout. The primary suite is a retreat of its own with two walk-in closets and a spa-inspired bath that includes a double vanity, freestanding soaking tub, steam shower, heated floors, and designer tile selections. Additional bedrooms are generously sized with custom closet build outs and share access to a thoughtfully designed bathroom with high-end finishes. The radiant-heated lower level offers a second fireplace, media/family room, and versatile space for work or play. Every detail reflects elevated craftsmanship, from wide-plank flooring, sophisticated lighting, high-end European casement windows, and custom millwork throughout. Ideally located in vibrant Noble Square/East Village, this home offers easy access to the expressway, Blue Line, restaurants, cafes, and nightlife. Unprecedented in style, design, and scale-this home delivers the feel of a single-family residence with modern convenience and low-maintenance living.
Contact an agent
Home facts
- Year built:2019
- Listing ID #:12456608
- Added:28 day(s) ago
- Updated:September 25, 2025 at 01:28 PM
Rooms and interior
- Bedrooms:3
- Total bathrooms:3
- Full bathrooms:2
- Half bathrooms:1
- Living area:3,188 sq. ft.
Heating and cooling
- Cooling:Central Air
- Heating:Natural Gas
Structure and exterior
- Year built:2019
- Building area:3,188 sq. ft.
Utilities
- Water:Public
- Sewer:Public Sewer
Finances and disclosures
- Price:$999,900
- Price per sq. ft.:$313.64
- Tax amount:$17,298 (2023)
New listings near 1366 W Walton Street #1W
 $915,000Pending3 beds 3 baths
$915,000Pending3 beds 3 baths2717 N Lehmann Court #16, Chicago, IL 60614
MLS# 12464398Listed by: BAIRD & WARNER- New
 $1,500,000Active7 beds 4 baths
$1,500,000Active7 beds 4 baths3760 N Wayne Avenue, Chicago, IL 60613
MLS# 12477908Listed by: @PROPERTIES CHRISTIE'S INTERNATIONAL REAL ESTATE - New
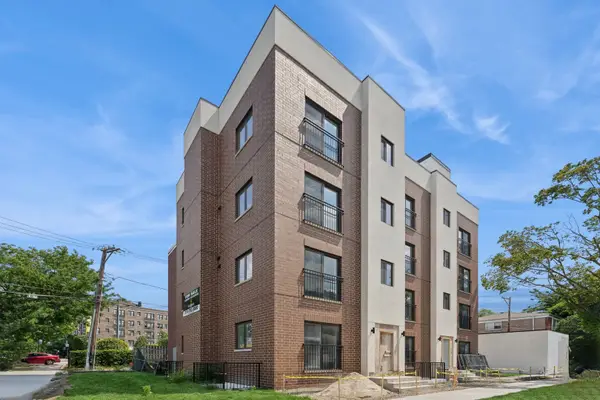 $475,000Active3 beds 3 baths1,200 sq. ft.
$475,000Active3 beds 3 baths1,200 sq. ft.6753 N Hermitage Avenue #3B, Chicago, IL 60626
MLS# 12478158Listed by: JAMESON SOTHEBY'S INTL REALTY - New
 $385,000Active2 beds 1 baths800 sq. ft.
$385,000Active2 beds 1 baths800 sq. ft.6755 N Hermitage Avenue #2, Chicago, IL 60626
MLS# 12478490Listed by: JAMESON SOTHEBY'S INTL REALTY - Open Fri, 2 to 3:30pmNew
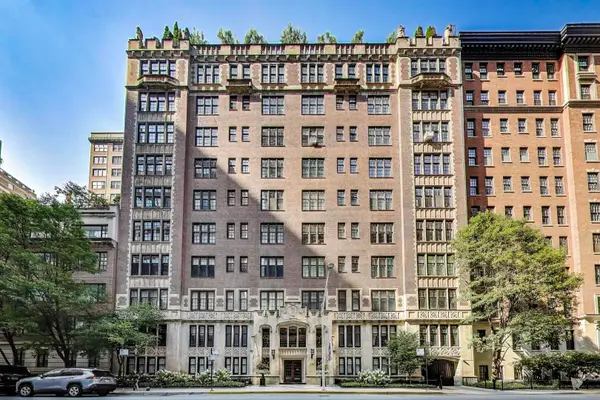 $1,290,000Active4 beds 4 baths3,040 sq. ft.
$1,290,000Active4 beds 4 baths3,040 sq. ft.220 E Walton Place #5E, Chicago, IL 60611
MLS# 12479625Listed by: @PROPERTIES CHRISTIE'S INTERNATIONAL REAL ESTATE - New
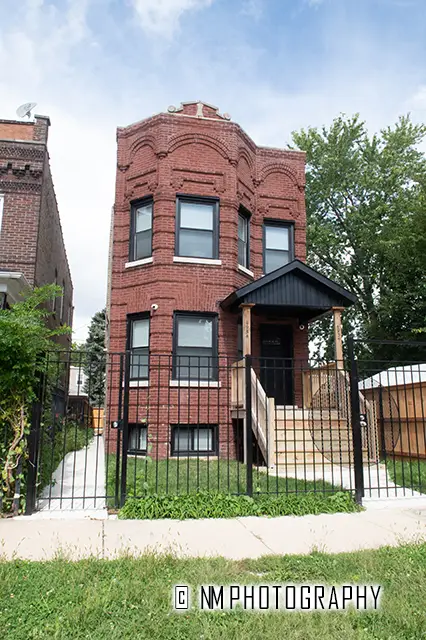 $550,000Active4 beds 3 baths
$550,000Active4 beds 3 baths4954 W Huron Street, Chicago, IL 60644
MLS# 12480256Listed by: CLASSIC REALTY GROUP PRESTIGE - Open Sun, 11am to 12:30pmNew
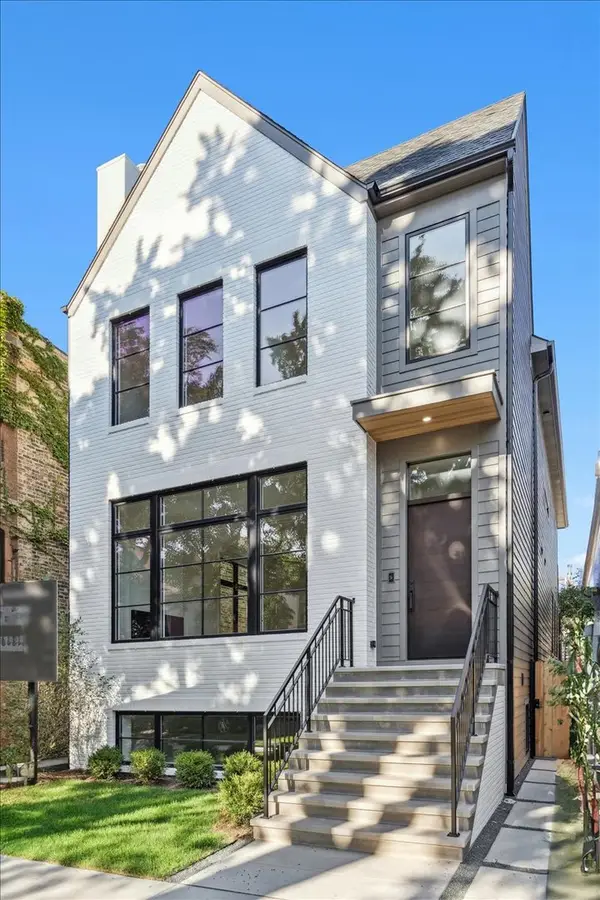 $2,649,000Active6 beds 6 baths4,900 sq. ft.
$2,649,000Active6 beds 6 baths4,900 sq. ft.3846 N Bell Avenue, Chicago, IL 60618
MLS# 12480801Listed by: COMPASS - New
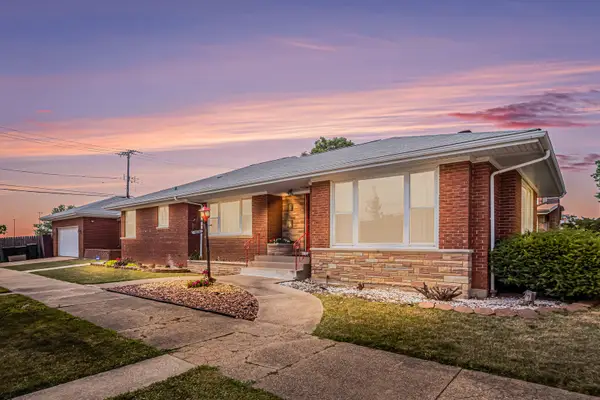 $365,000Active2 beds 3 baths1,727 sq. ft.
$365,000Active2 beds 3 baths1,727 sq. ft.9358 S Claremont Avenue, Chicago, IL 60643
MLS# 12480840Listed by: BERKSHIRE HATHAWAY HOMESERVICES CHICAGO - New
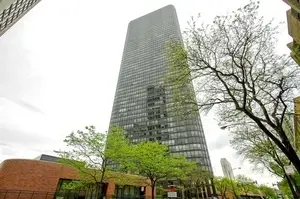 $264,900Active2 beds 2 baths1,200 sq. ft.
$264,900Active2 beds 2 baths1,200 sq. ft.5415 N Sheridan Road #711, Chicago, IL 60640
MLS# 12480891Listed by: DRALYUK REAL ESTATE INC. - New
 $475,000Active3 beds 3 baths1,350 sq. ft.
$475,000Active3 beds 3 baths1,350 sq. ft.6755 N Hermitage Avenue #1, Chicago, IL 60626
MLS# 12480957Listed by: JAMESON SOTHEBY'S INTL REALTY
