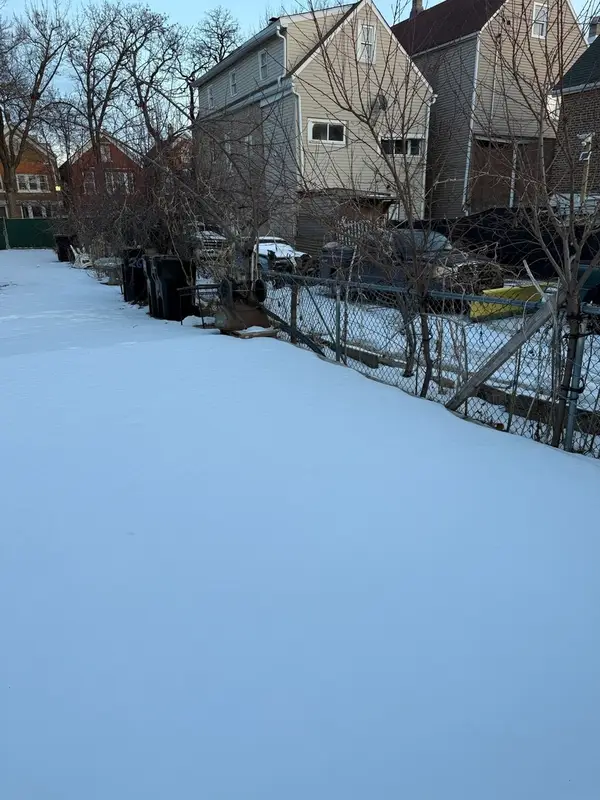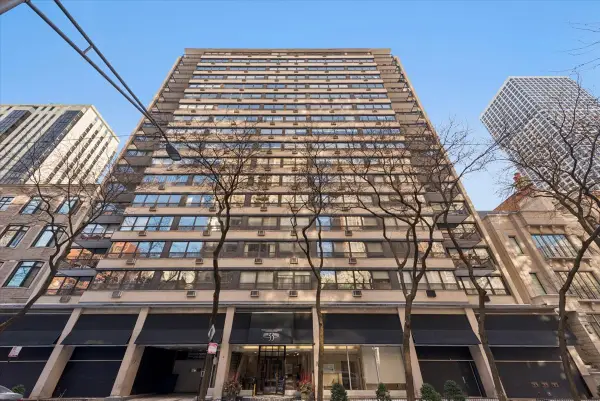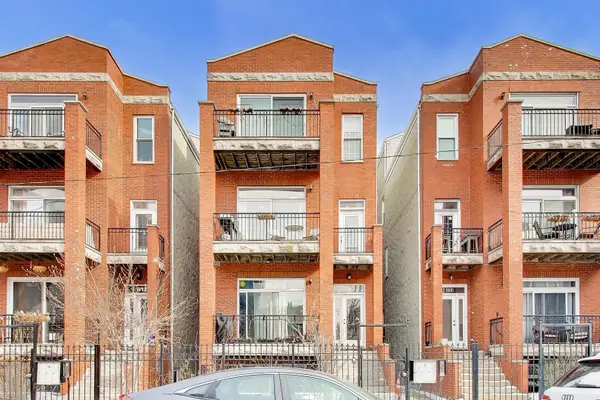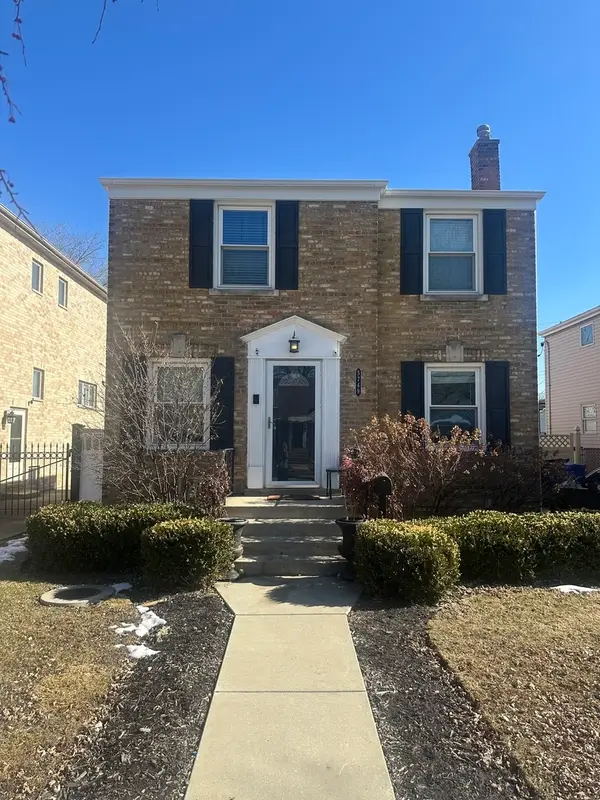14 W Superior Street #4403, Chicago, IL 60654
Local realty services provided by:Better Homes and Gardens Real Estate Connections
14 W Superior Street #4403,Chicago, IL 60654
$2,700,000
- 3 Beds
- 3 Baths
- 2,573 sq. ft.
- Condominium
- Active
Listed by: chezi rafaeli
Office: coldwell banker realty
MLS#:12327856
Source:MLSNI
Price summary
- Price:$2,700,000
- Price per sq. ft.:$1,049.36
- Monthly HOA dues:$1,927
About this home
First resale of the unit 4403 tier - never before on the market! This remarkable 3-bedroom, 3-bathroom residence offers stunning East, North, and West views from the 44th floor of Chicago's premier luxury high-rise, One Chicago. With an ideal floor plan rarely available in the building, Unit 4403 delivers elegance, comfort, and elevated design in every detail. Situated at the intersection of the Gold Coast and River North, One Chicago offers an unmatched location just blocks from the lakefront, at the corner of State and Superior. A dedicated valet marks the beginning of an elegant arrival experience. Residents are welcomed by a distinguished 24/7 door staff, hands-free elevators, and secure Latch Hardware entry systems. Inside, the open-concept living space is flooded with natural light and framed by 11' to 12' feet floor-to-ceiling windows, highlighting wide-plank European oak floors, custom stepped ceilings, and panoramic views. Open to living room State of the art, O'Brien Harris kitchen with premium finishes, ideal for both casual living and entertaining. Bedrooms are designed for relaxation with Ketra circadian lighting to support natural rhythms. The primary suite is a true retreat, featuring a spa-inspired bath with heated floors, custom vanities with illuminated mirrors, Kalista fixtures, an oversized shower with floating bench, recessed storage, fog-free shaving mirror, and Kohler's programmable DTV system. Ownership at One Chicago includes private Diamond-Level membership to the 126,000 sq. ft. Life Time Athletic Resort & Spa, featuring indoor and outdoor pools, a state-of-the-art fitness center, spa, restaurant, cafe, and more. Residents also enjoy three of Chicago's top restaurants and a flagship Whole Foods Market on the ground level. One Chicago is more than a home-it's a refined lifestyle experience unlike anything else in the city. Offering serenity, sophistication, and every urban convenience in Chicago's most desirable neighborhood. Schedule your private tour of Unit 4403 today and experience elevated living at One Chicago. Two parking spaces included in the purchase price.
Contact an agent
Home facts
- Year built:2022
- Listing ID #:12327856
- Added:316 day(s) ago
- Updated:February 12, 2026 at 06:28 PM
Rooms and interior
- Bedrooms:3
- Total bathrooms:3
- Full bathrooms:3
- Living area:2,573 sq. ft.
Heating and cooling
- Cooling:Central Air, Zoned
- Heating:Heat Pump, Individual Room Controls, Zoned
Structure and exterior
- Year built:2022
- Building area:2,573 sq. ft.
Schools
- Middle school:Ogden Elementary
- Elementary school:Ogden Elementary
Utilities
- Water:Lake Michigan
- Sewer:Public Sewer
Finances and disclosures
- Price:$2,700,000
- Price per sq. ft.:$1,049.36
New listings near 14 W Superior Street #4403
- New
 $100,000Active0.06 Acres
$100,000Active0.06 Acres2640 S Troy Street, Chicago, IL 60623
MLS# 12563354Listed by: KELLER WILLIAMS EXPERIENCE - New
 $235,000Active1 beds 1 baths
$235,000Active1 beds 1 baths33 E Cedar Street #16E, Chicago, IL 60611
MLS# 12556329Listed by: BERKSHIRE HATHAWAY HOMESERVICES CHICAGO - Open Fri, 4 to 6pmNew
 $875,000Active3 beds 3 baths1,881 sq. ft.
$875,000Active3 beds 3 baths1,881 sq. ft.5114 S Kenwood Avenue #4B, Chicago, IL 60615
MLS# 12560594Listed by: @PROPERTIES CHRISTIE'S INTERNATIONAL REAL ESTATE - Open Sat, 11am to 1pmNew
 $469,900Active2 beds 2 baths1,200 sq. ft.
$469,900Active2 beds 2 baths1,200 sq. ft.813 N Bishop Street #2, Chicago, IL 60642
MLS# 12563305Listed by: @PROPERTIES CHRISTIE'S INTERNATIONAL REAL ESTATE - New
 $149,900Active4 beds 2 baths1,900 sq. ft.
$149,900Active4 beds 2 baths1,900 sq. ft.8054 S Jeffery Boulevard, Chicago, IL 60617
MLS# 12564661Listed by: KELLER WILLIAMS PREFERRED RLTY - New
 $400,000Active4 beds 4 baths2,500 sq. ft.
$400,000Active4 beds 4 baths2,500 sq. ft.4216 W West End Avenue, Chicago, IL 60624
MLS# 12564963Listed by: EXP REALTY - New
 $415,000Active3 beds 2 baths1,250 sq. ft.
$415,000Active3 beds 2 baths1,250 sq. ft.5749 S Nordica Avenue, Chicago, IL 60638
MLS# 12565909Listed by: RE/MAX PLAZA - Open Sat, 12 to 1:30pmNew
 $1,099,900Active3 beds 3 baths2,400 sq. ft.
$1,099,900Active3 beds 3 baths2,400 sq. ft.1001 W Madison Street #710, Chicago, IL 60607
MLS# 12566242Listed by: @PROPERTIES CHRISTIE'S INTERNATIONAL REAL ESTATE - Open Sat, 11am to 1pmNew
 $414,000Active2 beds 2 baths1,200 sq. ft.
$414,000Active2 beds 2 baths1,200 sq. ft.1632 S Indiana Avenue #302, Chicago, IL 60616
MLS# 12566670Listed by: COLDWELL BANKER REALTY - New
 $95,000Active4 beds 1 baths2,000 sq. ft.
$95,000Active4 beds 1 baths2,000 sq. ft.Address Withheld By Seller, Chicago, IL 60628
MLS# 12566786Listed by: MANAGE CHICAGO, INC.

