14 W Superior Street #6602, Chicago, IL 60654
Local realty services provided by:Better Homes and Gardens Real Estate Connections
14 W Superior Street #6602,Chicago, IL 60654
$3,599,000
- 3 Beds
- 4 Baths
- 3,240 sq. ft.
- Condominium
- Pending
Listed by: nancy tassone
Office: jameson sotheby's intl realty
MLS#:12394183
Source:MLSNI
Price summary
- Price:$3,599,000
- Price per sq. ft.:$1,110.8
- Monthly HOA dues:$3,926
About this home
Introducing residence 6602 - a one-of-a-kind home on the highest floor of its tier. An exciting floor plan with two distinct, separated living spaces and three spacious bedroom suites with breathtaking views. Located in One Chicago, an iconic address where the Gold Coast meets River North, this home features soaring ceilings, wide-plank European oak floors, custom stepped ceiling detail, full-height windows, and a custom-designed O'Brien Harris kitchen. Spa-quality bathrooms boast floor-to-ceiling porcelain, Kallista fixtures, and Kohler's programmable DTV system. Residents enjoy exclusive access to Life Time Athletic Resort and Spa's diamond-level private club, multiple restaurants, a flagship Whole Foods, 24/7 door staff, covered motor court, dedicated valet, house car, and an elegant arrival experience-all just steps from the lakefront. With a wealth of amenities and an elegant approach to design, One Chicago offers the quiet tranquility of a private retreat with all the excitement of a city address.
Contact an agent
Home facts
- Year built:2022
- Listing ID #:12394183
- Added:153 day(s) ago
- Updated:November 19, 2025 at 12:51 PM
Rooms and interior
- Bedrooms:3
- Total bathrooms:4
- Full bathrooms:3
- Half bathrooms:1
- Living area:3,240 sq. ft.
Heating and cooling
- Cooling:Central Air, Zoned
- Heating:Heat Pump, Individual Room Controls, Zoned
Structure and exterior
- Year built:2022
- Building area:3,240 sq. ft.
Schools
- Middle school:Ogden Elementary
- Elementary school:Ogden Elementary
Utilities
- Water:Lake Michigan
- Sewer:Public Sewer
Finances and disclosures
- Price:$3,599,000
- Price per sq. ft.:$1,110.8
New listings near 14 W Superior Street #6602
- New
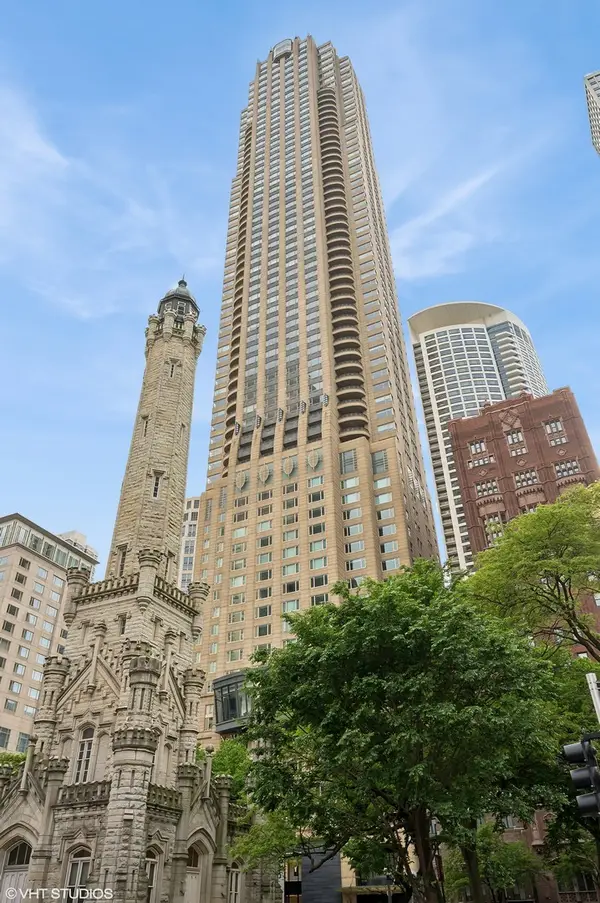 $989,000Active2 beds 3 baths2,000 sq. ft.
$989,000Active2 beds 3 baths2,000 sq. ft.800 N Michigan Avenue #2003, Chicago, IL 60611
MLS# 12319497Listed by: BAIRD & WARNER - Open Sat, 1 to 3pmNew
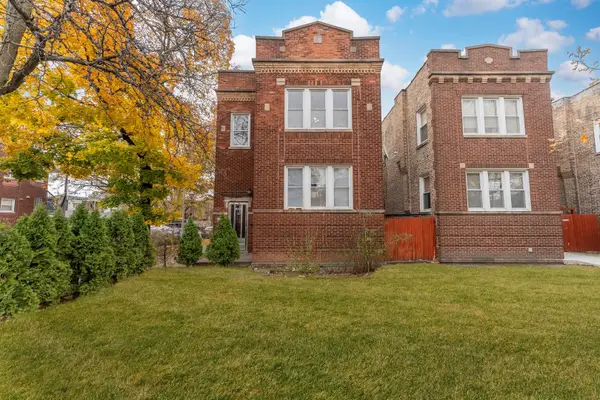 $380,000Active6 beds 4 baths
$380,000Active6 beds 4 baths1657 N Austin Avenue, Chicago, IL 60639
MLS# 12520340Listed by: RE/MAX PARTNERS 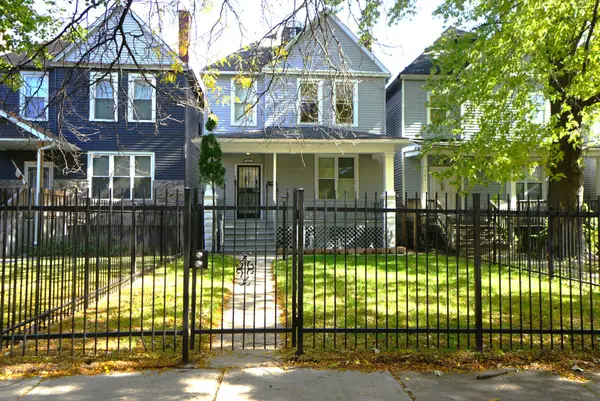 $339,900Pending4 beds 2 baths1,900 sq. ft.
$339,900Pending4 beds 2 baths1,900 sq. ft.207 N Austin Boulevard, Chicago, IL 60644
MLS# 12508004Listed by: VNT REALTY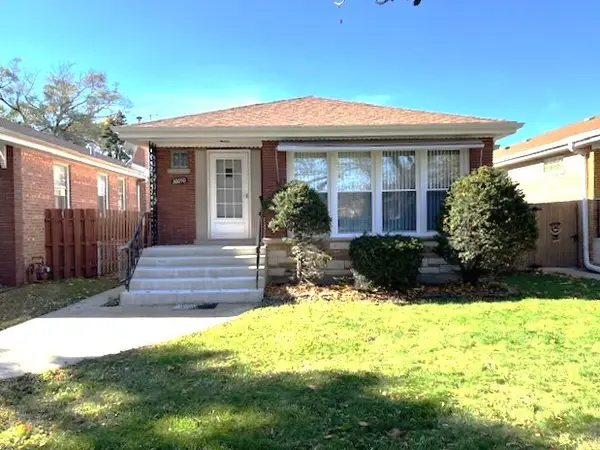 $334,900Pending3 beds 1 baths1,500 sq. ft.
$334,900Pending3 beds 1 baths1,500 sq. ft.10050 S Fairfield Avenue, Chicago, IL 60655
MLS# 12517396Listed by: VNT REALTY- New
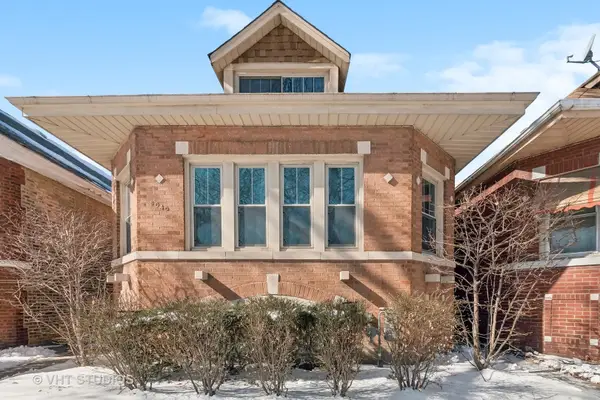 $346,750Active3 beds 3 baths2,900 sq. ft.
$346,750Active3 beds 3 baths2,900 sq. ft.8040 S Harvard Avenue, Chicago, IL 60620
MLS# 12510391Listed by: COLDWELL BANKER REALTY - New
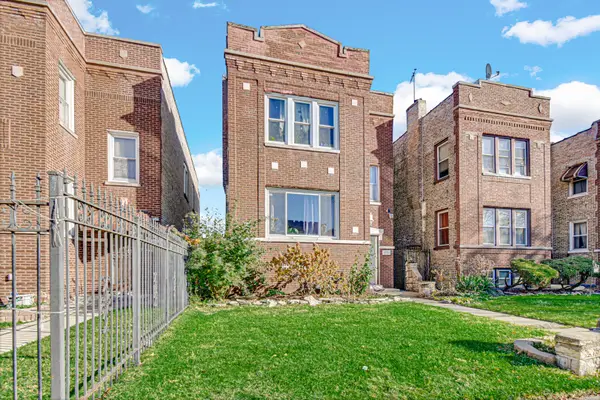 $460,000Active5 beds 3 baths
$460,000Active5 beds 3 baths1651 N Mayfield Avenue, Chicago, IL 60639
MLS# 12519551Listed by: SMART HOME REALTY - New
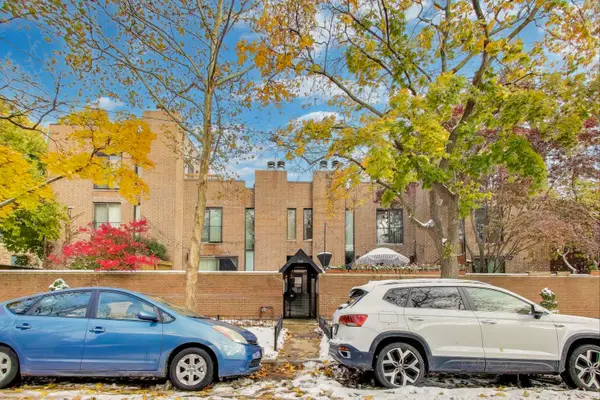 $640,000Active3 beds 3 baths1,700 sq. ft.
$640,000Active3 beds 3 baths1,700 sq. ft.2235 N Lakewood Avenue #FN, Chicago, IL 60614
MLS# 12515276Listed by: COMPASS - Open Sat, 10am to 1pmNew
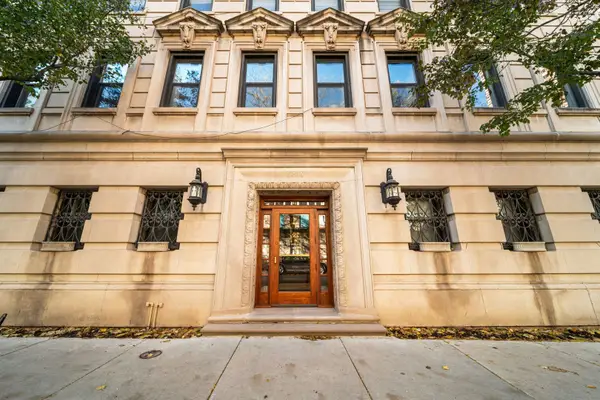 $715,000Active3 beds 3 baths2,500 sq. ft.
$715,000Active3 beds 3 baths2,500 sq. ft.2912 N Commonwealth Avenue #1A, Chicago, IL 60657
MLS# 12517168Listed by: COLDWELL BANKER REALTY - New
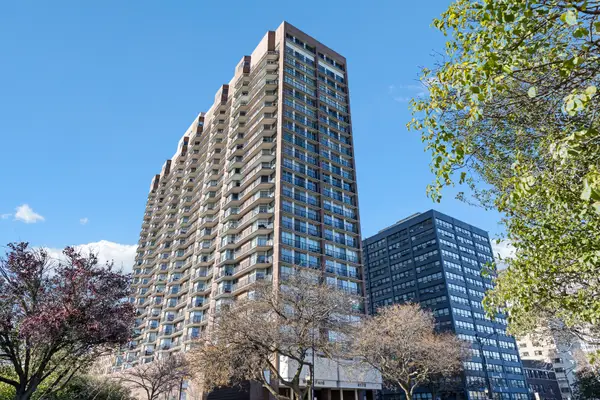 $275,000Active1 beds 1 baths957 sq. ft.
$275,000Active1 beds 1 baths957 sq. ft.4170 N Marine Drive #11G, Chicago, IL 60613
MLS# 12518177Listed by: CENTURY 21 NEW HERITAGE WEST - New
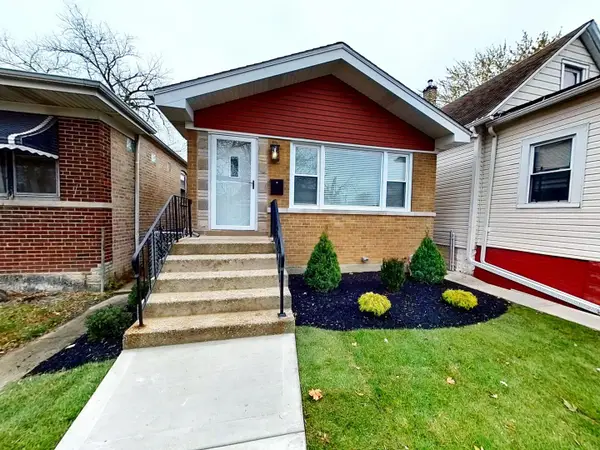 $314,900Active4 beds 2 baths1,650 sq. ft.
$314,900Active4 beds 2 baths1,650 sq. ft.9221 S Normal Avenue, Chicago, IL 60620
MLS# 12520365Listed by: VIRTUAL KEY REALTY INC
