1410 N State Parkway #18B, Chicago, IL 60610
Local realty services provided by:Better Homes and Gardens Real Estate Connections
1410 N State Parkway #18B,Chicago, IL 60610
$675,000
- 3 Beds
- 3 Baths
- 2,000 sq. ft.
- Condominium
- Active
Listed by: eudice fogel, jayme slate
Office: compass
MLS#:12533379
Source:MLSNI
Price summary
- Price:$675,000
- Price per sq. ft.:$337.5
- Monthly HOA dues:$2,963
About this home
Located on one of the Gold Coast's most iconic tree-lined blocks, this sun-filled southeast corner home offers generous space, timeless style, and exceptional service in a boutique building with just two residences per floor. A gracious foyer opens into expansive living and dining areas, where large windows frame panoramic city views and create an ideal setting for entertaining. The wraparound, eat-in white kitchen features granite countertops, abundant storage, and direct access to a west-facing balcony-perfect for grilling, relaxing, and enjoying spectacular sunsets. A convenient powder room is located just off the kitchen. The spacious primary suite includes a walk-in closet, an additional closet, and a beautifully appointed en-suite marble bathroom with a large shower and custom built-in storage. Two additional bedrooms share a second full bath, with the third bedroom currently configured as a home office and easily convertible back to a bedroom. Thoughtful details throughout include hardwood floors, solid-core doors, in-unit laundry, and custom-organized closets offering ample storage. The building is known for its longtime staff and elevated level of service, including 24-hour door staff and on-site engineers. Amenities include an exercise room, bike room, common laundry, and additional storage. An attached, heated rental garage offers guest parking and a weekly car wash. Pet-friendly with up to two pets per unit (40 lb weight limit). Set in an unbeatable location close to the lakefront, parks, farmers markets, schools, boutiques, coffee shops, and top dining, this home delivers classic Gold Coast living at its finest.
Contact an agent
Home facts
- Year built:1981
- Listing ID #:12533379
- Added:213 day(s) ago
- Updated:February 12, 2026 at 06:28 PM
Rooms and interior
- Bedrooms:3
- Total bathrooms:3
- Full bathrooms:2
- Half bathrooms:1
- Living area:2,000 sq. ft.
Heating and cooling
- Cooling:Central Air, Zoned
- Heating:Electric, Forced Air, Zoned
Structure and exterior
- Year built:1981
- Building area:2,000 sq. ft.
Schools
- Elementary school:Ogden Elementary
Utilities
- Water:Lake Michigan
- Sewer:Public Sewer
Finances and disclosures
- Price:$675,000
- Price per sq. ft.:$337.5
- Tax amount:$11,450 (2024)
New listings near 1410 N State Parkway #18B
- New
 $320,000Active3 beds 2 baths1,199 sq. ft.
$320,000Active3 beds 2 baths1,199 sq. ft.Address Withheld By Seller, Chicago, IL 60655
MLS# 12565801Listed by: COLDWELL BANKER REALTY - New
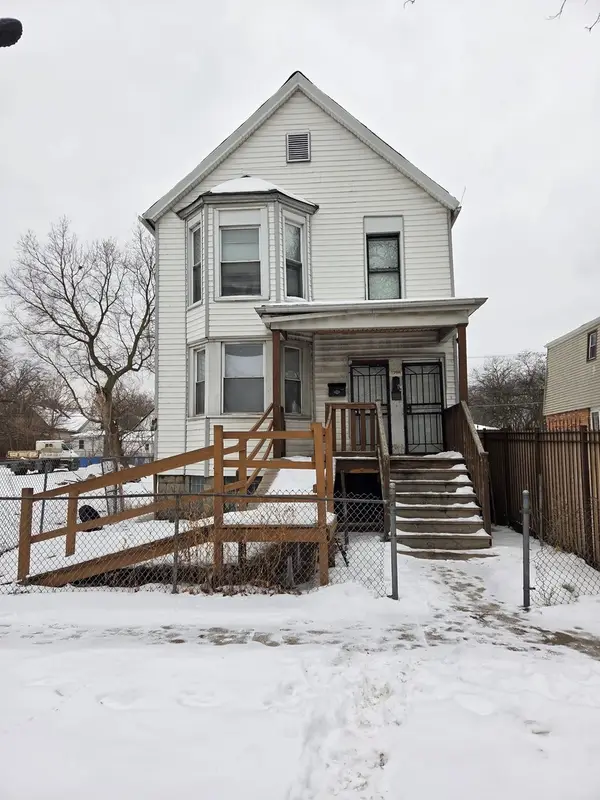 $89,999Active4 beds 2 baths
$89,999Active4 beds 2 baths5708 S Lowe Avenue, Chicago, IL 60621
MLS# 12567432Listed by: COLDWELL BANKER REALTY - New
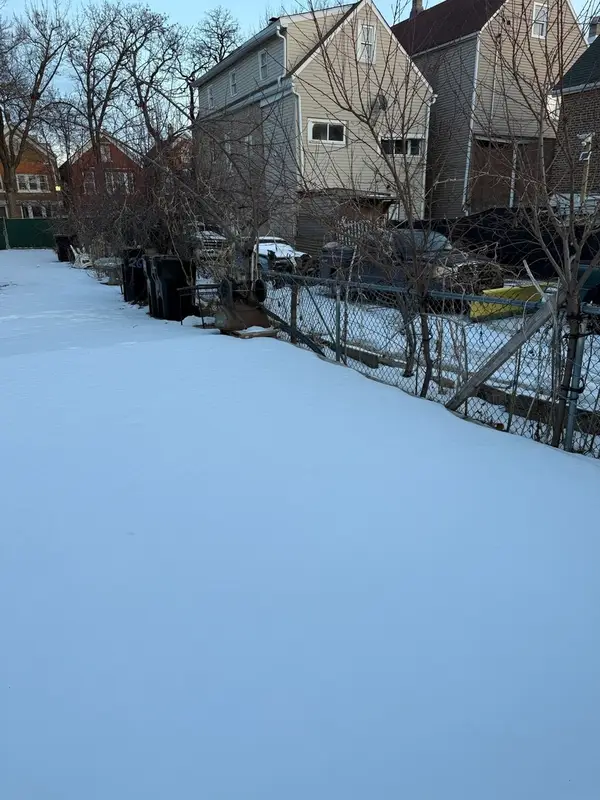 $100,000Active0.06 Acres
$100,000Active0.06 Acres2640 S Troy Street, Chicago, IL 60623
MLS# 12563354Listed by: KELLER WILLIAMS EXPERIENCE - New
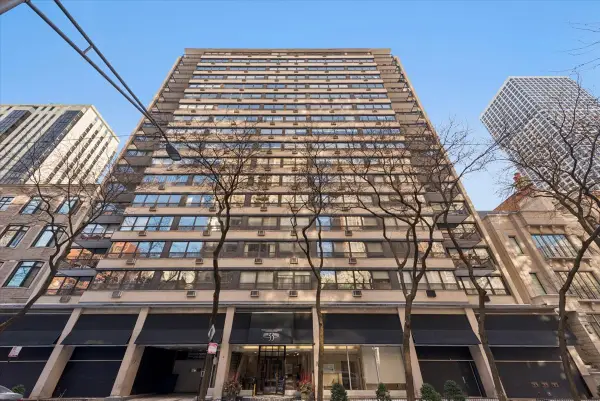 $235,000Active1 beds 1 baths
$235,000Active1 beds 1 baths33 E Cedar Street #16E, Chicago, IL 60611
MLS# 12556329Listed by: BERKSHIRE HATHAWAY HOMESERVICES CHICAGO - Open Fri, 4 to 6pmNew
 $875,000Active3 beds 3 baths1,881 sq. ft.
$875,000Active3 beds 3 baths1,881 sq. ft.5114 S Kenwood Avenue #4B, Chicago, IL 60615
MLS# 12560594Listed by: @PROPERTIES CHRISTIE'S INTERNATIONAL REAL ESTATE - Open Sat, 11am to 1pmNew
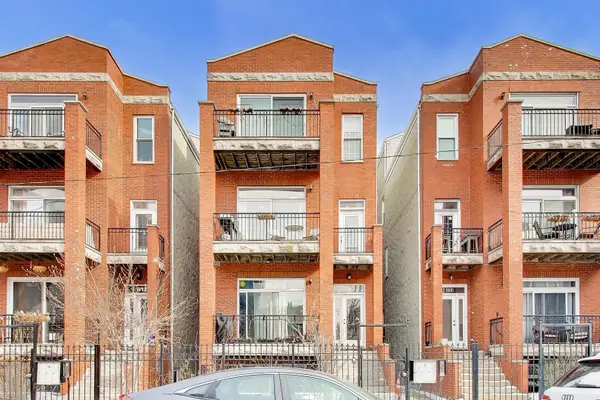 $469,900Active2 beds 2 baths1,200 sq. ft.
$469,900Active2 beds 2 baths1,200 sq. ft.813 N Bishop Street #2, Chicago, IL 60642
MLS# 12563305Listed by: @PROPERTIES CHRISTIE'S INTERNATIONAL REAL ESTATE - New
 $149,900Active4 beds 2 baths1,900 sq. ft.
$149,900Active4 beds 2 baths1,900 sq. ft.8054 S Jeffery Boulevard, Chicago, IL 60617
MLS# 12564661Listed by: KELLER WILLIAMS PREFERRED RLTY - New
 $400,000Active4 beds 4 baths2,500 sq. ft.
$400,000Active4 beds 4 baths2,500 sq. ft.4216 W West End Avenue, Chicago, IL 60624
MLS# 12564963Listed by: EXP REALTY - New
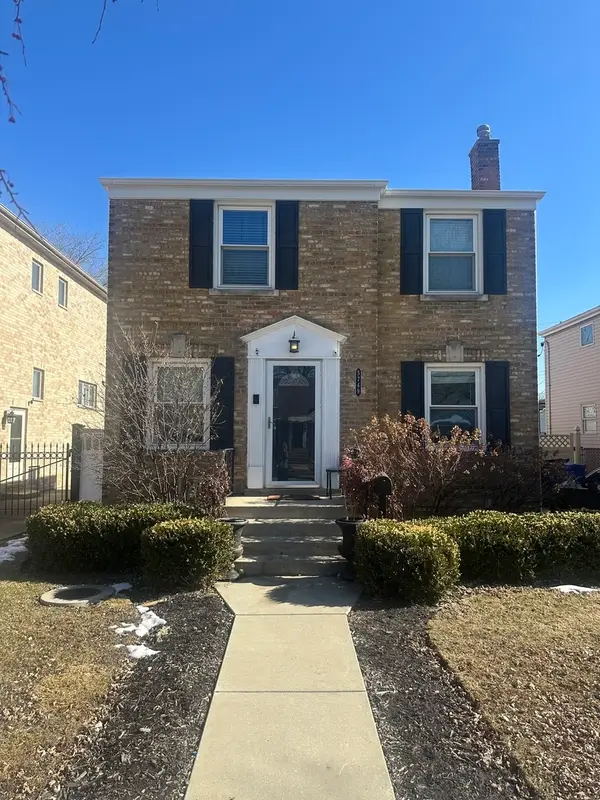 $415,000Active3 beds 2 baths1,250 sq. ft.
$415,000Active3 beds 2 baths1,250 sq. ft.5749 S Nordica Avenue, Chicago, IL 60638
MLS# 12565909Listed by: RE/MAX PLAZA - Open Sat, 12 to 1:30pmNew
 $1,099,900Active3 beds 3 baths2,400 sq. ft.
$1,099,900Active3 beds 3 baths2,400 sq. ft.1001 W Madison Street #710, Chicago, IL 60607
MLS# 12566242Listed by: @PROPERTIES CHRISTIE'S INTERNATIONAL REAL ESTATE

