1410 W Wrightwood Avenue #O, Chicago, IL 60614
Local realty services provided by:Better Homes and Gardens Real Estate Star Homes
1410 W Wrightwood Avenue #O,Chicago, IL 60614
$775,000
- 3 Beds
- 3 Baths
- 1,867 sq. ft.
- Townhouse
- Active
Listed by:nancy finley
Office:keller williams onechicago
MLS#:12451827
Source:MLSNI
Price summary
- Price:$775,000
- Price per sq. ft.:$415.1
- Monthly HOA dues:$235
About this home
Rarely available Embassy Club end unit townhome features an abundance of first floor outdoor space including a fenced side yard and back patio with a separate grilling area. This entry level offers a multi-function bedroom that could serve as a family room, home office or play room with an ensuite full bath. The second level features hardwood floors throughout. Kitchen is updated with lots of natural stone counter space for food prep, stainless steel appliances and ample cabinets with soft close doors/drawers plus a pantry for all the extras. Large living/dining room has 9 ft ceilings, wood burning fireplace, and custom mantle surround with built in bookshelves. Living room door leads to oversized wrap around front balcony perfect for outdoor entertaining. The top floor features a spacious primary bedroom with a full wall of closets, large ensuite bathroom with oversized vanity, walk in shower, skylight, and linen closet for storage. Generous second bedroom features a full wall of closets. Additional features include an attached garage with a door that leads into the entry foyer plus a parking pad for 2nd car. Just steps to neighborhood restaurants, Wrightwood Park playground, dog park, running track, and close to Costco.
Contact an agent
Home facts
- Year built:1990
- Listing ID #:12451827
- Added:52 day(s) ago
- Updated:October 25, 2025 at 10:54 AM
Rooms and interior
- Bedrooms:3
- Total bathrooms:3
- Full bathrooms:3
- Living area:1,867 sq. ft.
Heating and cooling
- Cooling:Central Air
- Heating:Forced Air, Natural Gas
Structure and exterior
- Year built:1990
- Building area:1,867 sq. ft.
Schools
- High school:Lincoln Park High School
- Elementary school:Prescott Elementary School
Utilities
- Water:Lake Michigan
- Sewer:Public Sewer
Finances and disclosures
- Price:$775,000
- Price per sq. ft.:$415.1
- Tax amount:$14,769 (2023)
New listings near 1410 W Wrightwood Avenue #O
- New
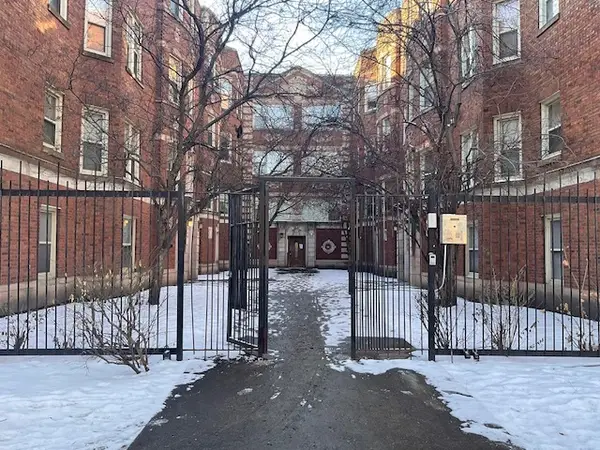 $65,000Active2 beds 1 baths900 sq. ft.
$65,000Active2 beds 1 baths900 sq. ft.8154 S Drexel Avenue #1E, Chicago, IL 60619
MLS# 12503075Listed by: KELLER WILLIAMS ONECHICAGO - New
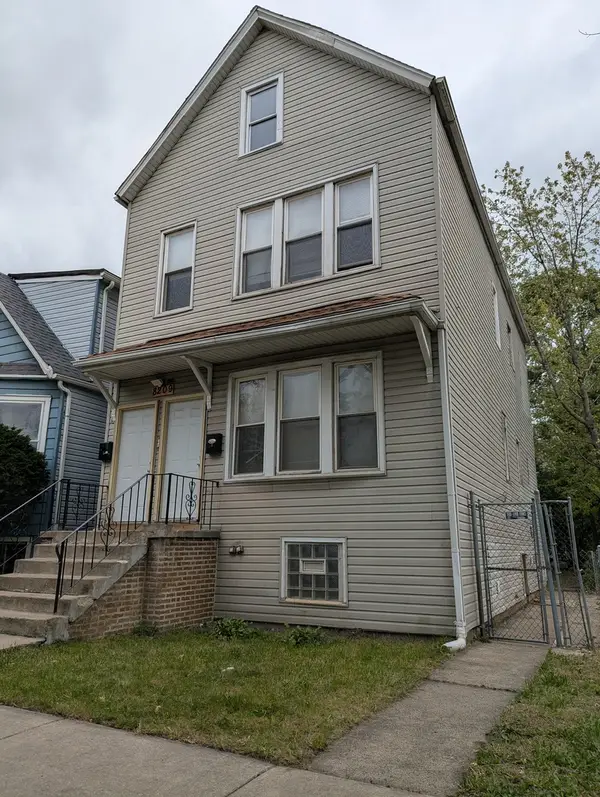 $200,000Active4 beds 2 baths
$200,000Active4 beds 2 baths8209 S Coles Avenue, Chicago, IL 60617
MLS# 12503585Listed by: TOP CARE REALTY LLC - New
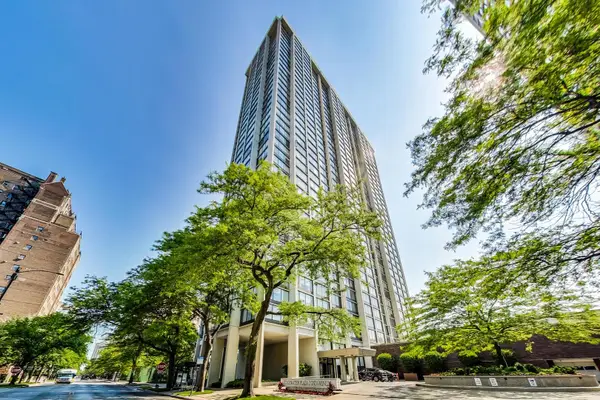 $174,900Active1 beds 1 baths990 sq. ft.
$174,900Active1 beds 1 baths990 sq. ft.5455 N Sheridan Road #1015, Chicago, IL 60640
MLS# 12503826Listed by: COMPASS - New
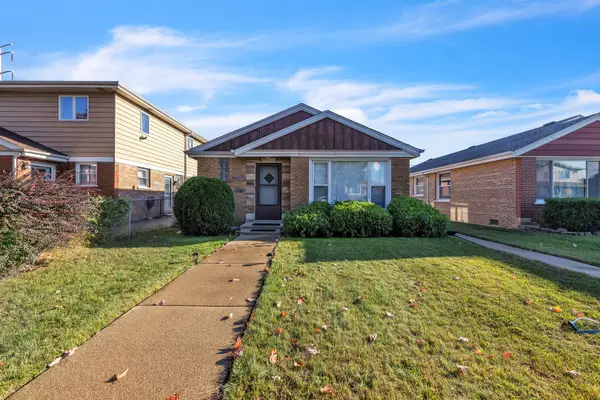 $219,900Active2 beds 1 baths921 sq. ft.
$219,900Active2 beds 1 baths921 sq. ft.3617 W 80th Place, Chicago, IL 60652
MLS# 12503834Listed by: REALTY OF AMERICA, LLC - New
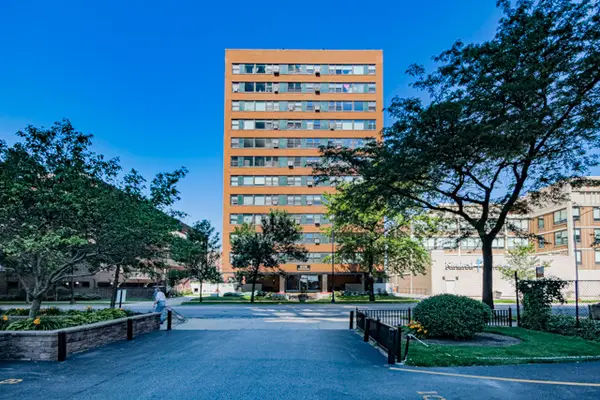 $97,000Active-- beds 1 baths450 sq. ft.
$97,000Active-- beds 1 baths450 sq. ft.6118 N Sheridan Road #305, Chicago, IL 60660
MLS# 12492592Listed by: COMPASS - New
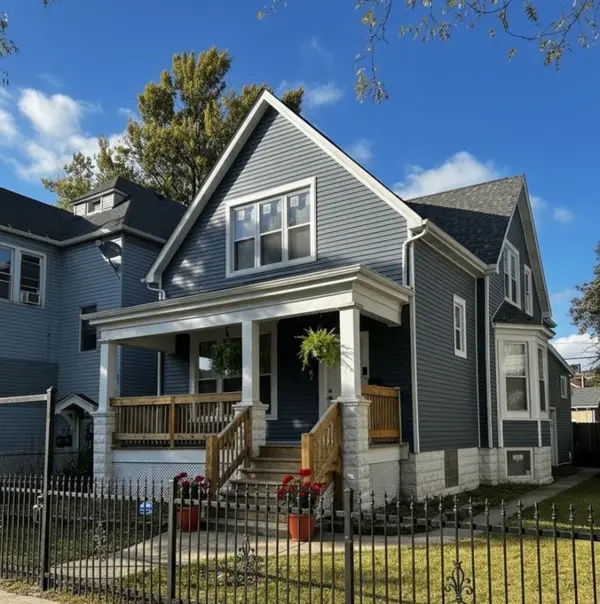 $485,000Active6 beds 4 baths2,155 sq. ft.
$485,000Active6 beds 4 baths2,155 sq. ft.62 W 113th Street, Chicago, IL 60628
MLS# 12503007Listed by: REALTY ONE GROUP INC. - New
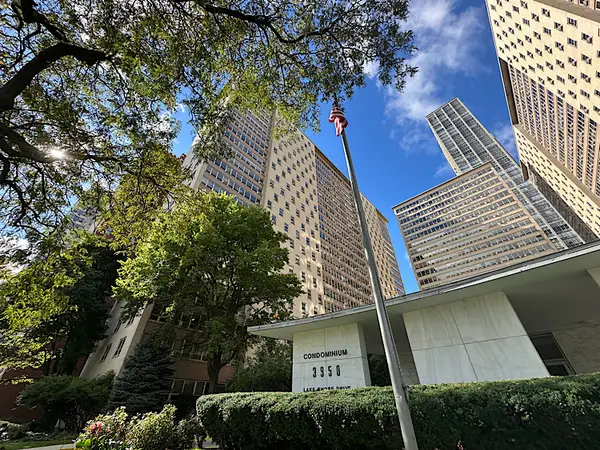 $185,000Active2 beds 1 baths
$185,000Active2 beds 1 baths3950 N Lake Shore Drive #523D, Chicago, IL 60613
MLS# 12503357Listed by: FOLEY PROPERTIES INC - New
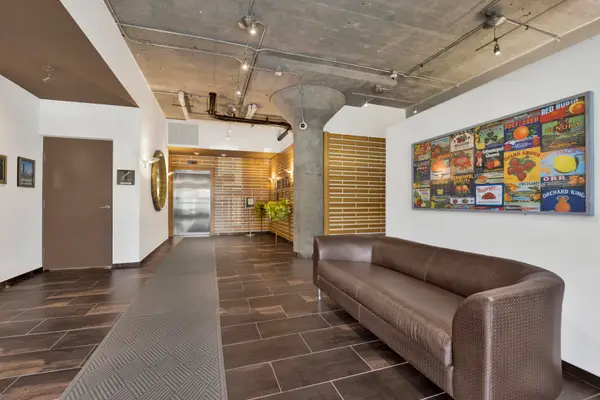 $274,900Active1 beds 1 baths817 sq. ft.
$274,900Active1 beds 1 baths817 sq. ft.1151 W 14th Place #205, Chicago, IL 60608
MLS# 12502138Listed by: @PROPERTIES CHRISTIE'S INTERNATIONAL REAL ESTATE - New
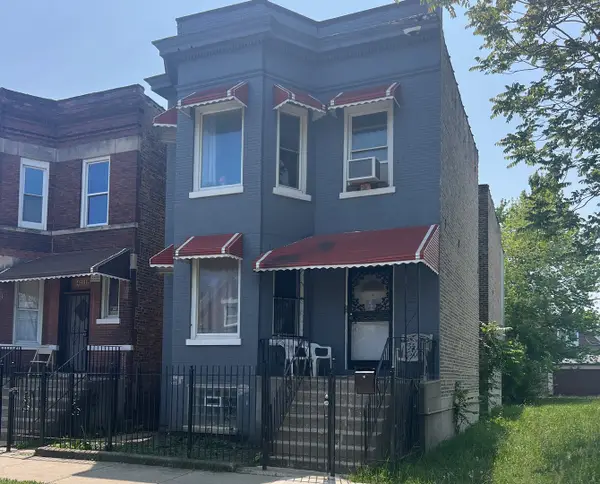 $156,000Active6 beds 3 baths
$156,000Active6 beds 3 baths4521 W Wilcox Street, Chicago, IL 60624
MLS# 12496071Listed by: KELLER WILLIAMS ONECHICAGO - New
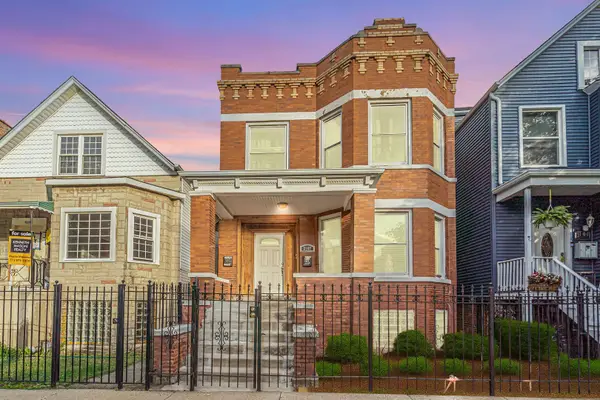 $499,500Active5 beds 3 baths
$499,500Active5 beds 3 baths2107 N Karlov Avenue, Chicago, IL 60639
MLS# 12503004Listed by: EXECUTIVE HOME REALTY, INC.
