1415 N Dearborn Street #11B, Chicago, IL 60610
Local realty services provided by:Better Homes and Gardens Real Estate Star Homes
1415 N Dearborn Street #11B,Chicago, IL 60610
$335,000
- 2 Beds
- 2 Baths
- 1,300 sq. ft.
- Condominium
- Pending
Listed by:megan wood
Office:compass
MLS#:12425764
Source:MLSNI
Price summary
- Price:$335,000
- Price per sq. ft.:$257.69
- Monthly HOA dues:$1,352
About this home
Chic Gold Coast 2BD/2BA Condo with Natural Light & Full Amenities. Nestled between classic Brownstones on the picturesque, tree-lined Dearborn Parkway, this east-facing 2-bedroom, 2-bath condo in Chicago's prestigious Gold Coast offers a perfect blend of comfort, style, and urban convenience. Step inside to an open-concept living and dining space featuring oak hardwood floors, eastern exposure for fantastic natural light, and a seamless flow into a beautifully appointed kitchen. The kitchen is outfitted with granite countertops, stainless steel appliances, and maple shaker-style cabinetry-ideal for cooking and entertaining alike. Both bedrooms are generously sized with new carpeting, while the primary suite boasts an Elfa professionally organized walk-in closet and a private ensuite bath with a separate vanity and shower area. Tasteful updates in both bathrooms and new designer lighting add to the home's modern appeal. Located in a boutique elevator building with only four units per floor, residents enjoy a suite of top-tier amenities: a stunning rooftop pool and sundeck with panoramic views of Lake Michigan and the city skyline, BBQ grills, a fitness center, party room, and 24-hour door staff. Additional perks include valet garage parking, on-site laundry, and included heat, A/C, cable, and internet. Investor friendly building! Please note: CATS ONLY. All of this is just steps from Lake Michigan, Lincoln Park, Old Town, and easy public transit-offering the very best of city living.
Contact an agent
Home facts
- Year built:1973
- Listing Id #:12425764
- Added:142 day(s) ago
- Updated:August 13, 2025 at 07:45 AM
Rooms and interior
- Bedrooms:2
- Total bathrooms:2
- Full bathrooms:2
- Living area:1,300 sq. ft.
Heating and cooling
- Cooling:Central Air
- Heating:Electric
Structure and exterior
- Year built:1973
- Building area:1,300 sq. ft.
Schools
- High school:Lincoln Park High School
- Middle school:Ogden International
- Elementary school:Ogden Elementary
Utilities
- Water:Lake Michigan
- Sewer:Public Sewer
Finances and disclosures
- Price:$335,000
- Price per sq. ft.:$257.69
- Tax amount:$6,285 (2023)
New listings near 1415 N Dearborn Street #11B
- New
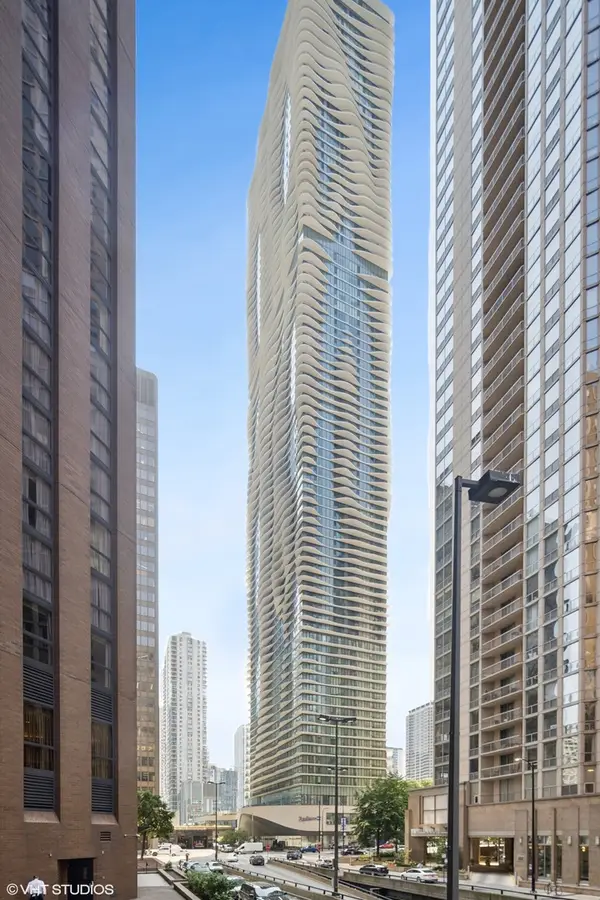 $1,100,000Active2 beds 3 baths1,750 sq. ft.
$1,100,000Active2 beds 3 baths1,750 sq. ft.225 N Columbus Drive #6001, Chicago, IL 60601
MLS# 12438778Listed by: @PROPERTIES CHRISTIE'S INTERNATIONAL REAL ESTATE - New
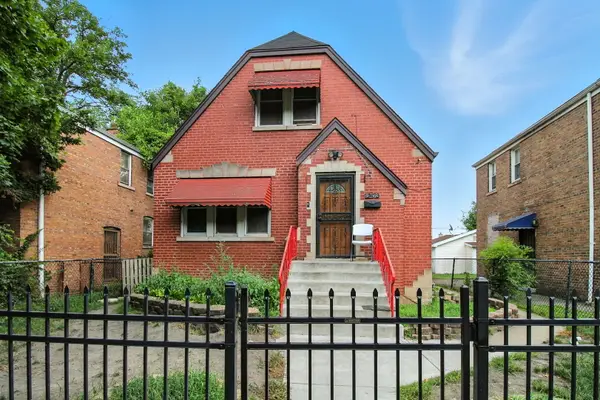 $190,000Active3 beds 3 baths1,440 sq. ft.
$190,000Active3 beds 3 baths1,440 sq. ft.12473 S Wabash Avenue, Chicago, IL 60628
MLS# 12442042Listed by: EPIQUE REALTY INC - New
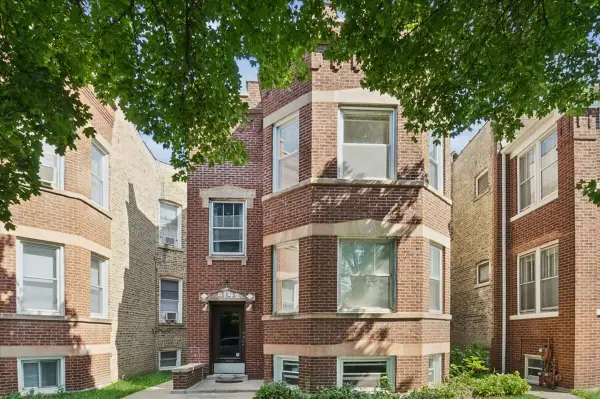 $549,000Active5 beds 3 baths
$549,000Active5 beds 3 baths5142 W Hutchinson Avenue, Chicago, IL 60641
MLS# 12444072Listed by: COLDWELL BANKER REALTY - New
 $324,900Active3 beds 2 baths960 sq. ft.
$324,900Active3 beds 2 baths960 sq. ft.919 N Karlov Avenue, Chicago, IL 60651
MLS# 12444829Listed by: SMART HOME REALTY - New
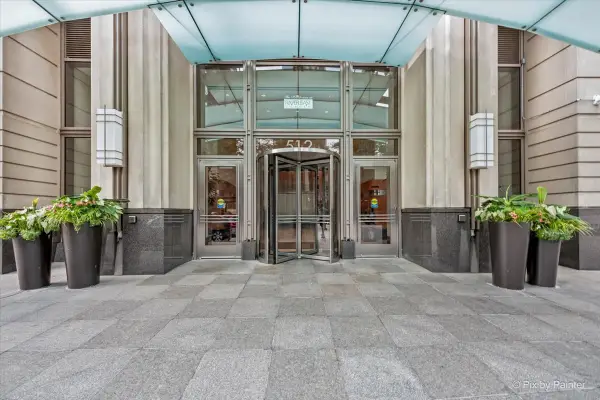 $520,000Active2 beds 2 baths1,445 sq. ft.
$520,000Active2 beds 2 baths1,445 sq. ft.512 N Mcclurg Court #501, Chicago, IL 60611
MLS# 12445124Listed by: EXP REALTY - New
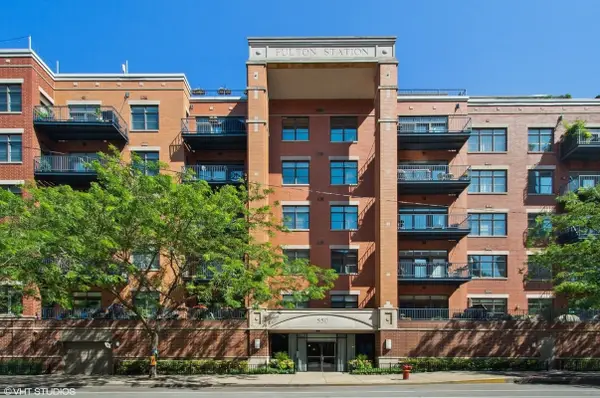 $749,000Active2 beds 3 baths1,883 sq. ft.
$749,000Active2 beds 3 baths1,883 sq. ft.550 W Fulton Street #602, Chicago, IL 60661
MLS# 12445372Listed by: COMPASS - New
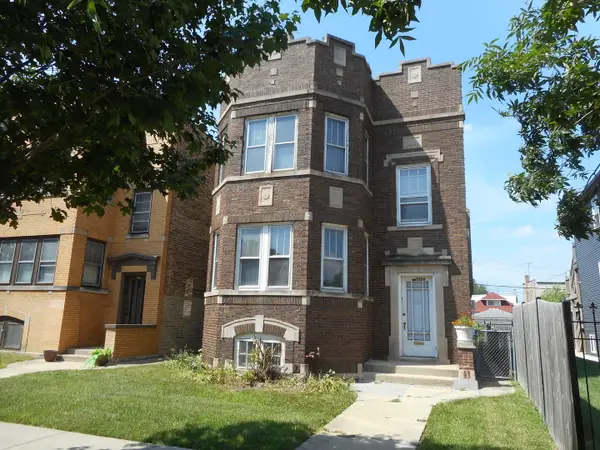 $349,900Active6 beds 3 baths
$349,900Active6 beds 3 baths5226 W Crystal Street, Chicago, IL 60651
MLS# 12445610Listed by: VERUS REALTY CO. - New
 $825,000Active2 beds 2 baths1,489 sq. ft.
$825,000Active2 beds 2 baths1,489 sq. ft.60 E Monroe Street #4704, Chicago, IL 60603
MLS# 12446548Listed by: BERKSHIRE HATHAWAY HOMESERVICES CHICAGO - New
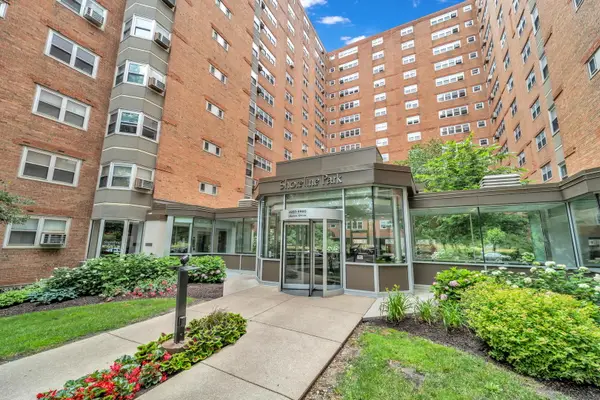 $139,000Active1 beds 1 baths750 sq. ft.
$139,000Active1 beds 1 baths750 sq. ft.4970 N Marine Drive #825, Chicago, IL 60640
MLS# 12446583Listed by: COMPASS - Open Sun, 11am to 1pmNew
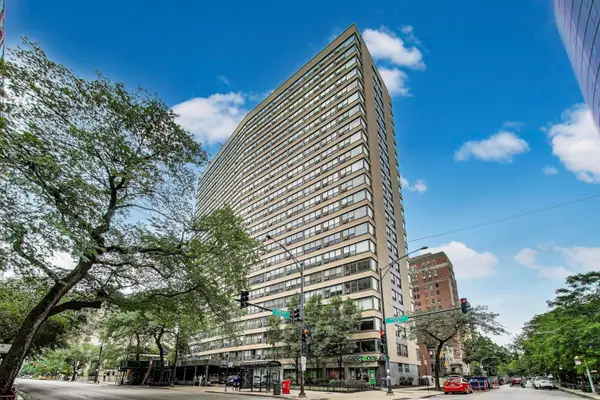 $274,900Active1 beds 1 baths
$274,900Active1 beds 1 baths2930 N Sheridan Road #2111, Chicago, IL 60657
MLS# 12446691Listed by: BAIRD & WARNER
