1415 N Dearborn Street #27A, Chicago, IL 60610
Local realty services provided by:Better Homes and Gardens Real Estate Star Homes
1415 N Dearborn Street #27A,Chicago, IL 60610
$375,000
- 2 Beds
- 2 Baths
- 1,300 sq. ft.
- Condominium
- Pending
Listed by: mona hellinga
Office: @properties christie's international real estate
MLS#:12504412
Source:MLSNI
Price summary
- Price:$375,000
- Price per sq. ft.:$288.46
- Monthly HOA dues:$1,628
About this home
Refined, pristine and spacious Gold Coast 2BD, 2BA condo! This light-filled corner unit on the 27th floor features unparalleled skyline views. The living area is wide open with new plank flooring, broad windows that envelope the room, and sharp white millwork that includes new baseboards, crown moldings and paneled doors. The updated kitchen has granite counters with a tile backsplash, ceramic tile flooring, a breakfast bar with seating, and stainless-steel appliances (range, microwave, refrigerator/freezer and wine refrigerator). Bedazzle your dinner guests with the city's night lights from the dining and living rooms! Incredible! The spacious primary bedroom has two custom closets that are larger than you may expect. Its en suite bathroom has a tub/shower with detailed tilework, and a separate vanity with granite counter. The 2nd bedroom also has two generous custom closets. The hallway bathroom is richly appointed with a luxurious shower. There are Levelor blinds throughout; they filter the light in the main living areas, and are room darkening in the bedrooms. This full amenity building boasts an outstanding staff, an onsite manager, a coin laundry room, a party room with magnificent lake views, a rooftop pool and sundeck, and an attached rental garage with valet parking! This unrivaled Gold Coast location is within walking distance to lakefront beaches, Lincoln Park, the Magnificent Mile, Old Town and public transportation. Don't delay; this condo is fabulous!
Contact an agent
Home facts
- Year built:1973
- Listing ID #:12504412
- Added:43 day(s) ago
- Updated:December 10, 2025 at 08:28 PM
Rooms and interior
- Bedrooms:2
- Total bathrooms:2
- Full bathrooms:2
- Living area:1,300 sq. ft.
Heating and cooling
- Cooling:Central Air
- Heating:Electric
Structure and exterior
- Year built:1973
- Building area:1,300 sq. ft.
Schools
- High school:Lincoln Park High School
- Middle school:Ogden Elementary
- Elementary school:Ogden Elementary
Utilities
- Water:Lake Michigan
- Sewer:Public Sewer
Finances and disclosures
- Price:$375,000
- Price per sq. ft.:$288.46
- Tax amount:$6,448 (2023)
New listings near 1415 N Dearborn Street #27A
- New
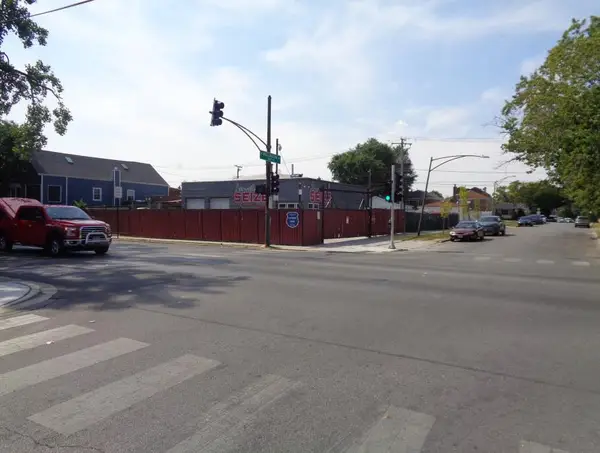 $1,500,000Active0.35 Acres
$1,500,000Active0.35 Acres2948-2958 N Narragansett Avenue, Chicago, IL 60634
MLS# 12527243Listed by: ALLURE REAL ESTATE - New
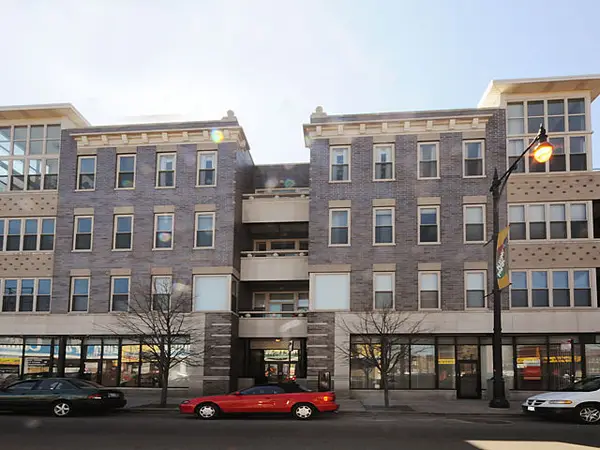 $339,900Active2 beds 2 baths1,200 sq. ft.
$339,900Active2 beds 2 baths1,200 sq. ft.3111 W Lawrence Avenue #D202, Chicago, IL 60625
MLS# 12528413Listed by: MY REALTY CHICAGO INC - New
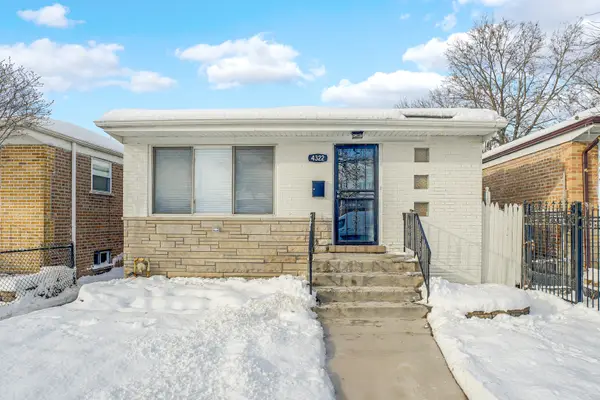 $349,900Active5 beds 2 baths2,112 sq. ft.
$349,900Active5 beds 2 baths2,112 sq. ft.4322 S Keating Avenue, Chicago, IL 60632
MLS# 12529461Listed by: BERG PROPERTIES - Open Sat, 12 to 2pmNew
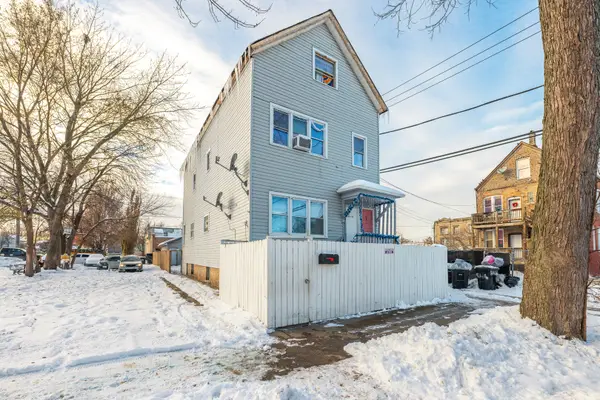 $385,000Active9 beds 4 baths
$385,000Active9 beds 4 baths5114 S Justine Street, Chicago, IL 60609
MLS# 12530965Listed by: REALTY OF AMERICA, LLC - New
 $625,000Active2 beds 3 baths
$625,000Active2 beds 3 baths1942 S Prairie Avenue #3, Chicago, IL 60616
MLS# 12531010Listed by: KELLER WILLIAMS PREFERRED REALTY - New
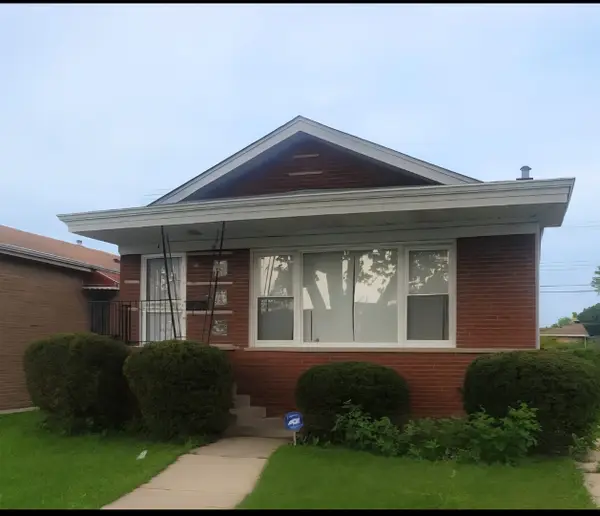 $204,999Active4 beds 2 baths1,200 sq. ft.
$204,999Active4 beds 2 baths1,200 sq. ft.9117 S Wallace Street, Chicago, IL 60620
MLS# 12531078Listed by: GOLDEN CITY REALTY, INC. - New
 $300,000Active7 beds 5 baths
$300,000Active7 beds 5 baths7653 S Bishop Street, Chicago, IL 60620
MLS# 12446715Listed by: KELLER WILLIAMS ONECHICAGO - New
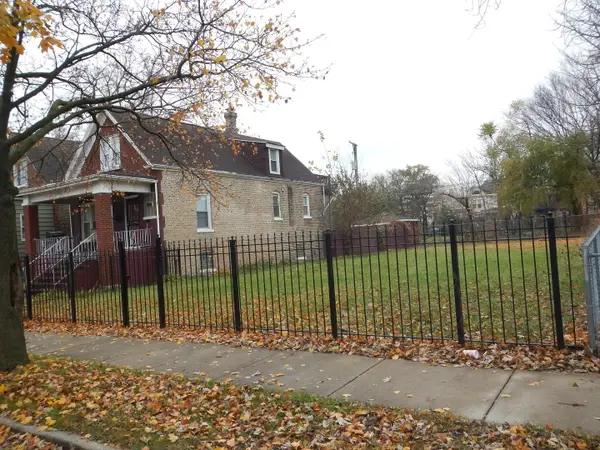 $15,000Active0.07 Acres
$15,000Active0.07 Acres7640 S Lowe Avenue, Chicago, IL 60620
MLS# 12495484Listed by: ROMAN PROPERTIES, LLC. - New
 $210,000Active-- beds 1 baths560 sq. ft.
$210,000Active-- beds 1 baths560 sq. ft.345 N Lasalle Drive #1804, Chicago, IL 60654
MLS# 12529745Listed by: FULTON GRACE REALTY - New
 $59,500Active0 Acres
$59,500Active0 Acres3126 W 41st Street, Chicago, IL 60632
MLS# 12530083Listed by: REDFIN CORPORATION
