1425 W Belmont Avenue #3, Chicago, IL 60657
Local realty services provided by:Better Homes and Gardens Real Estate Connections
1425 W Belmont Avenue #3,Chicago, IL 60657
$674,500
- 2 Beds
- 2 Baths
- 1,650 sq. ft.
- Condominium
- Pending
Listed by: mario greco
Office: compass
MLS#:12514548
Source:MLSNI
Price summary
- Price:$674,500
- Price per sq. ft.:$408.79
- Monthly HOA dues:$226
About this home
BURLEY SCHOOL DISTRICT! Walk to all that LAKEVIEW'S SOUTHPORT CORRIDOR has to offer incl MULTIPLE PARKS and countless DINING/ENTERTAINMENT OPTIONS from this stunning LIGHT-FLOODED/MASSIVELY EXTRA-WIDE (23' WIDE INTERIOR) nearly 1700SQFT 2BD/2BA with 3 OUTDOOR SPACES incl deck DIRECTLY OFF OF THE LIVING SPACE, deck off of both bedrooms and DECK ABOVE GARAGE (shared with unit 2). PROFESSIONAL-GRADE EAT-IN VIKING SS kitchen with breakfast bar open to an ENORMOUS living room with FIREPLACE and true SEPARATE DINING AREA. SPA-CALIBER BATHS incl primary suite with jet tub & separate OVERSIZED SHOWER & PROFESSIONALLY ORGANIZED WALK-IN CLOSET. Incredible storage space throughout incl add'l WALK-IN in 2nd bedroom, LINEN and HALL/COAT CLOSET. IN-UNIT WASHER/DRYER and EXTREMELY RARE ATTACHED GARAGE PARKING INCLUDED!
Contact an agent
Home facts
- Year built:2008
- Listing ID #:12514548
- Added:81 day(s) ago
- Updated:January 03, 2026 at 09:00 AM
Rooms and interior
- Bedrooms:2
- Total bathrooms:2
- Full bathrooms:2
- Living area:1,650 sq. ft.
Heating and cooling
- Cooling:Central Air
- Heating:Forced Air, Individual Room Controls, Natural Gas
Structure and exterior
- Roof:Rubber
- Year built:2008
- Building area:1,650 sq. ft.
Schools
- High school:Lake View High School
- Middle school:Burley Elementary School
- Elementary school:Burley Elementary School
Utilities
- Water:Lake Michigan
- Sewer:Public Sewer
Finances and disclosures
- Price:$674,500
- Price per sq. ft.:$408.79
- Tax amount:$10,770 (2024)
New listings near 1425 W Belmont Avenue #3
- New
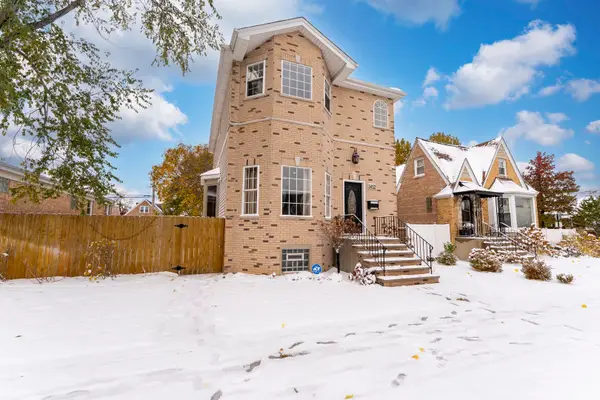 $790,000Active3 beds 4 baths
$790,000Active3 beds 4 baths3452 N Newcastle Avenue, Chicago, IL 60634
MLS# 12517005Listed by: SMART HOME REALTY - New
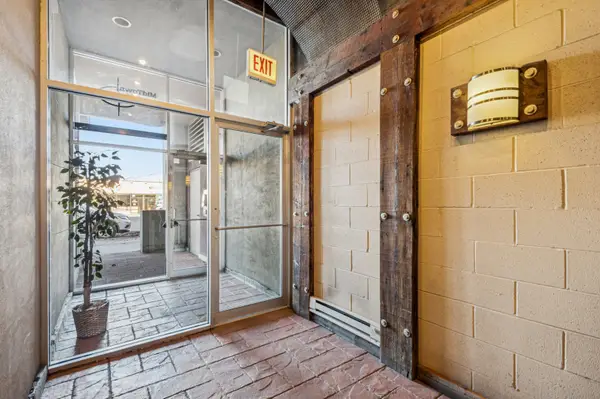 $379,000Active2 beds 2 baths1,200 sq. ft.
$379,000Active2 beds 2 baths1,200 sq. ft.2356 N Elston Avenue #205, Chicago, IL 60614
MLS# 12539112Listed by: BAIRD & WARNER - New
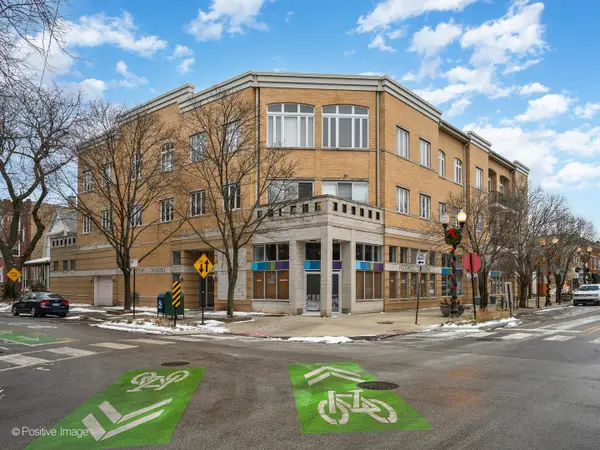 $460,000Active2 beds 2 baths
$460,000Active2 beds 2 baths2555 W Leland Avenue #204, Chicago, IL 60625
MLS# 12539671Listed by: FULTON GRACE REALTY - New
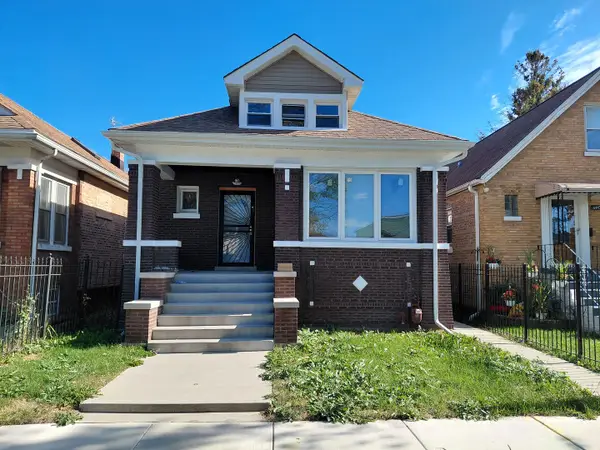 $384,900Active5 beds 2 baths1,415 sq. ft.
$384,900Active5 beds 2 baths1,415 sq. ft.6441 S Campbell Avenue, Chicago, IL 60629
MLS# 12539720Listed by: INTELLECTUAL REAL ESTATE SERVICES AND INVESTMENTS - New
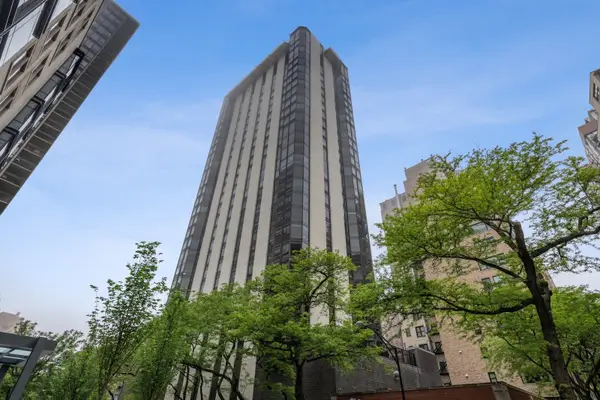 $904,900Active3 beds 4 baths3,000 sq. ft.
$904,900Active3 beds 4 baths3,000 sq. ft.1310 N Ritchie Court #24BC, Chicago, IL 60610
MLS# 12516309Listed by: @PROPERTIES CHRISTIE'S INTERNATIONAL REAL ESTATE - New
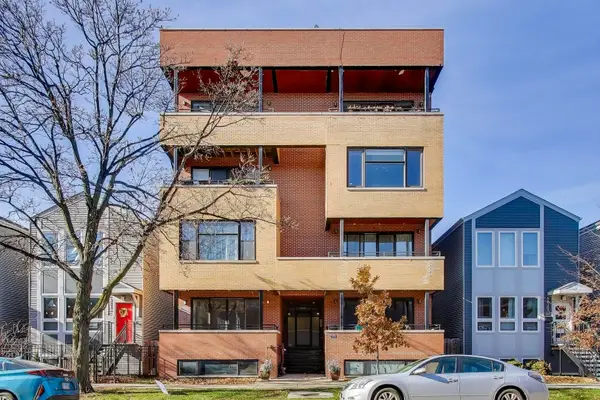 $499,000Active4 beds 3 baths2,600 sq. ft.
$499,000Active4 beds 3 baths2,600 sq. ft.1920 N Springfield Avenue #1S, Chicago, IL 60647
MLS# 12539553Listed by: BERKSHIRE HATHAWAY HOMESERVICES STARCK REAL ESTATE - New
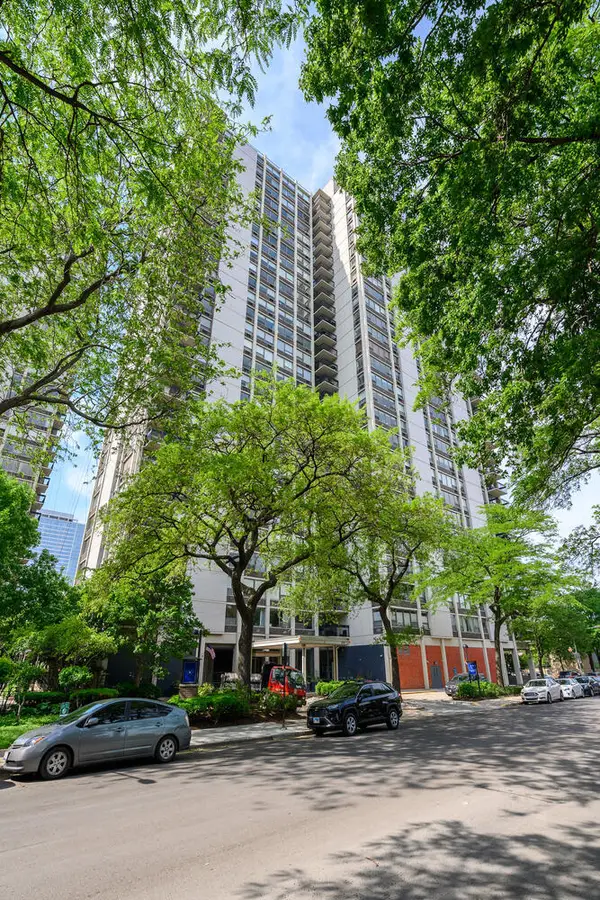 $319,900Active1 beds 1 baths
$319,900Active1 beds 1 baths1360 N Sandburg Terrace #1807C, Chicago, IL 60610
MLS# 12539664Listed by: @PROPERTIES CHRISTIE'S INTERNATIONAL REAL ESTATE - New
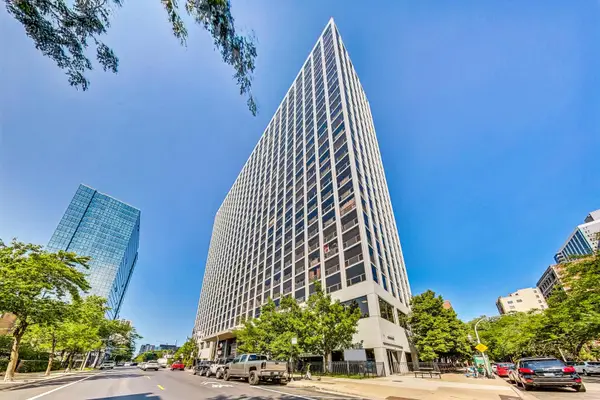 $309,000Active2 beds 2 baths1,050 sq. ft.
$309,000Active2 beds 2 baths1,050 sq. ft.4343 N Clarendon Avenue #2717, Chicago, IL 60613
MLS# 12539684Listed by: PICHE PARTNERS - New
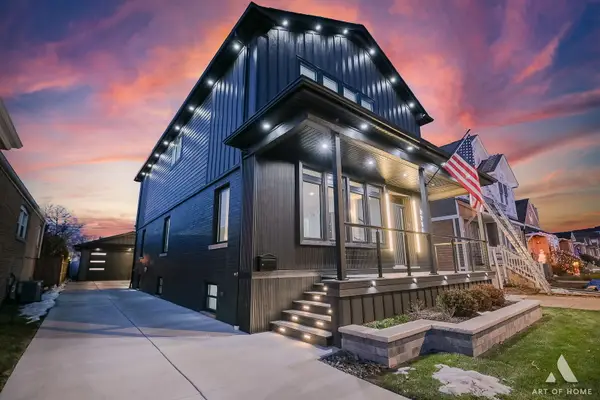 $899,900Active4 beds 4 baths3,558 sq. ft.
$899,900Active4 beds 4 baths3,558 sq. ft.3710 W 113th Street, Chicago, IL 60655
MLS# 12523533Listed by: RE/MAX 10 - New
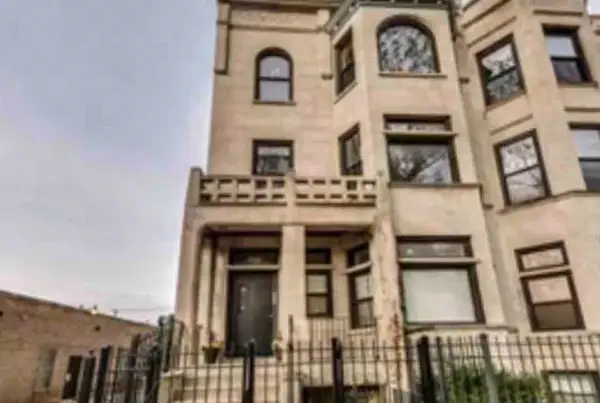 $199,999Active3 beds 2 baths1,800 sq. ft.
$199,999Active3 beds 2 baths1,800 sq. ft.4148 S King Drive #G3, Chicago, IL 60653
MLS# 12530413Listed by: BERG PROPERTIES
