1433 N Oakley Boulevard, Chicago, IL 60622
Local realty services provided by:Better Homes and Gardens Real Estate Connections
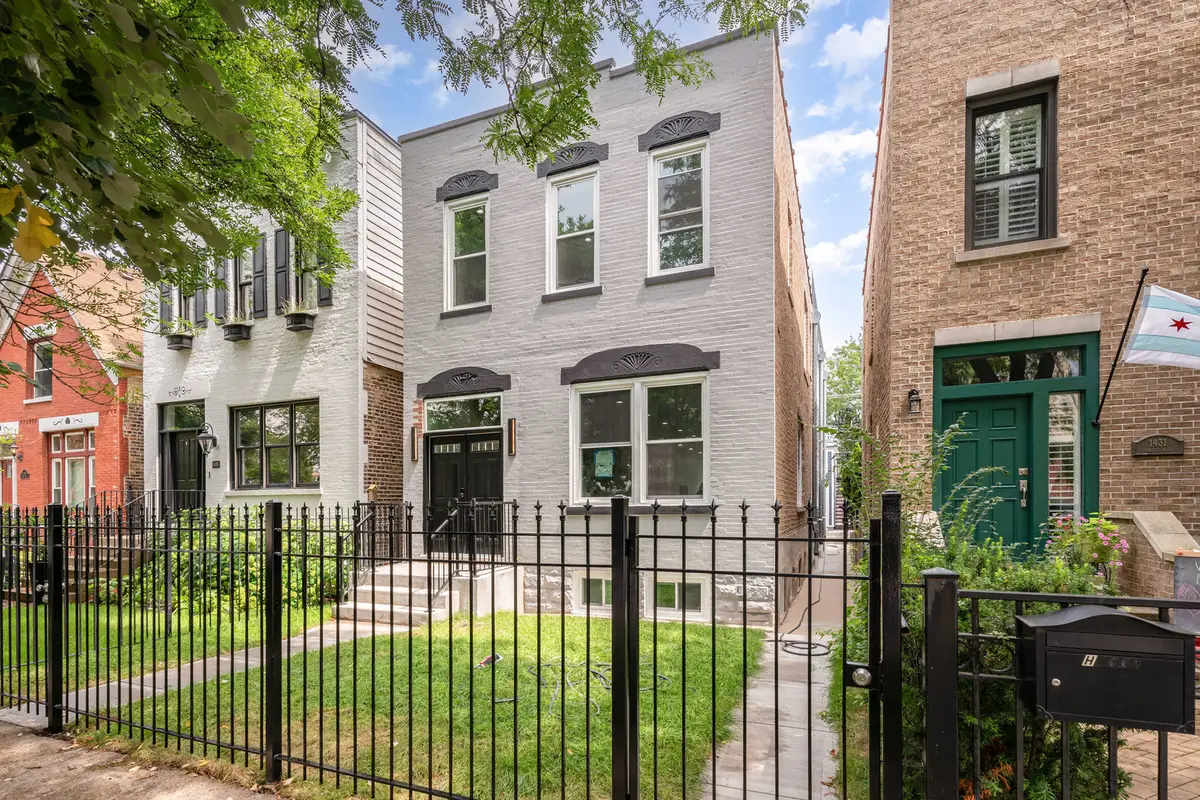
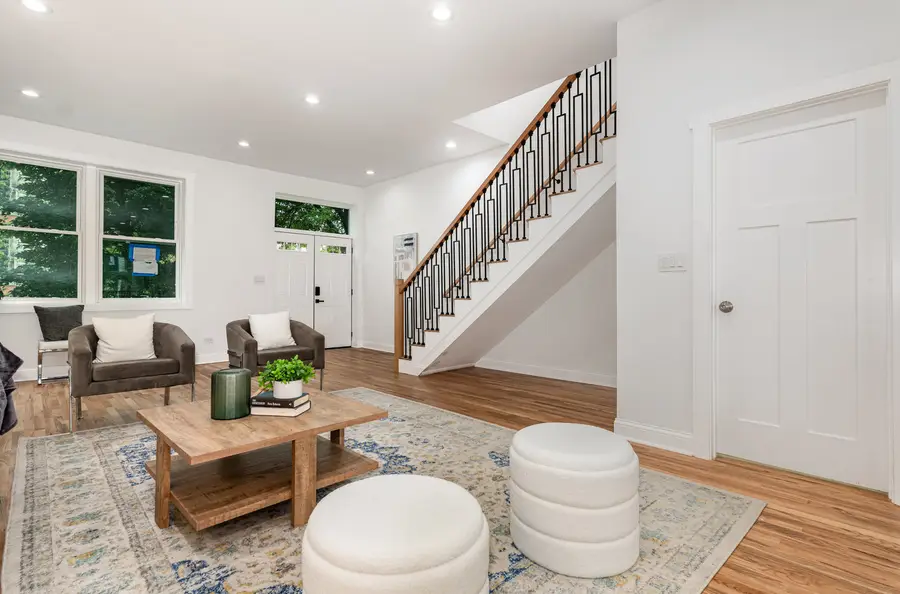
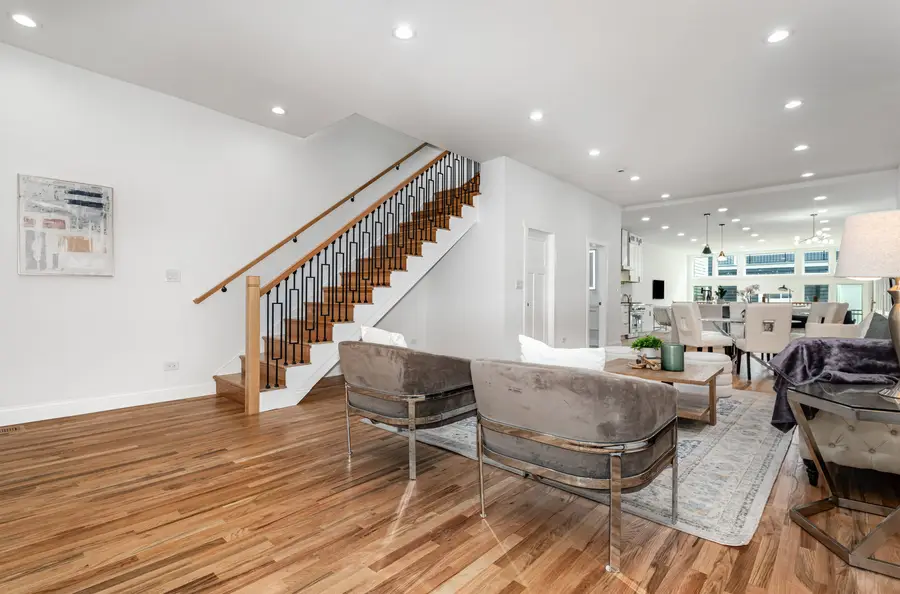
1433 N Oakley Boulevard,Chicago, IL 60622
$1,350,000
- 4 Beds
- 5 Baths
- 3,400 sq. ft.
- Single family
- Active
Listed by:joan couris
Office:keller williams thrive
MLS#:12445812
Source:MLSNI
Price summary
- Price:$1,350,000
- Price per sq. ft.:$397.06
About this home
Welcome to 1433 N Oakley - a refined urban retreat in the heart of Wicker Park. Step into sophistication in this stunning architectural gem nestled in one of Chicago's most vibrant neighborhoods. With over 3,400 sq ft of meticulously designed living space across three levels, this 4-bedroom, 4.1-bathroom residence seamlessly blends the tranquility of suburban living with the energy of city life. A recent addition has elevated the home's footprint and functionality, showcasing a thoughtfully designed open-concept main level. Here, a chef's dream kitchen awaits-featuring custom cabinetry, a massive center island, top-of-the-line Thermador appliances, and newly installed hardwood flooring. The layout flows effortlessly into the dining room, living room, family room, stylish powder room, and a practical mudroom. Upstairs, you'll find three generously sized bedrooms, each with its own en-suite full bathroom. The primary suite is a showstopper-bathed in natural light and outfitted with high-end finishes, offering a spa-like retreat. A convenient second-floor laundry room adds everyday ease. The fully finished lower level is ideal for entertaining or relaxing, complete with a spacious recreation room complete with wet bar, ample storage, a fourth bedroom/office, and an additional full bath. Outside, the home boasts professional landscaping, a 2-car garage, and a private rooftop deck-perfect for enjoying city views or hosting guests. Located just steps from the best of Wicker Park, you're within walking distance to award-winning restaurants, boutiques, scenic parks, trendy cafes, yoga studios, transit, and the 606 trail. This is more than a home-it's a one-of-a-kind lifestyle experience where luxury, comfort, and location converge.
Contact an agent
Home facts
- Year built:1890
- Listing Id #:12445812
- Added:1 day(s) ago
- Updated:August 19, 2025 at 08:35 PM
Rooms and interior
- Bedrooms:4
- Total bathrooms:5
- Full bathrooms:4
- Half bathrooms:1
- Living area:3,400 sq. ft.
Heating and cooling
- Cooling:Central Air
- Heating:Forced Air, Natural Gas
Structure and exterior
- Year built:1890
- Building area:3,400 sq. ft.
- Lot area:0.07 Acres
Utilities
- Water:Public
- Sewer:Public Sewer
Finances and disclosures
- Price:$1,350,000
- Price per sq. ft.:$397.06
- Tax amount:$13,057 (2023)
New listings near 1433 N Oakley Boulevard
- New
 $180,000Active1 beds 1 baths700 sq. ft.
$180,000Active1 beds 1 baths700 sq. ft.4258 N Greenview Avenue #3B, Chicago, IL 60613
MLS# 12426451Listed by: @PROPERTIES CHRISTIE'S INTERNATIONAL REAL ESTATE - New
 $179,900Active1 beds 1 baths
$179,900Active1 beds 1 baths5400 S Harper Avenue #1401, Chicago, IL 60615
MLS# 12444219Listed by: XR REALTY - New
 $349,000Active3 beds 2 baths1,100 sq. ft.
$349,000Active3 beds 2 baths1,100 sq. ft.7822 S Throop Street, Chicago, IL 60620
MLS# 12448388Listed by: EXTREME REALTY LLC - New
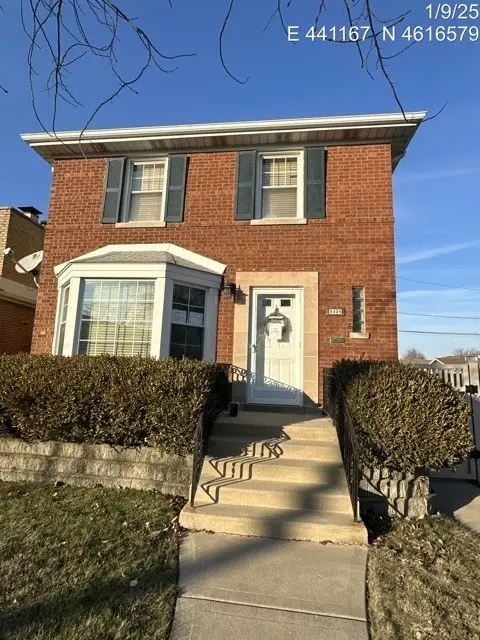 $300,850Active2 beds 2 baths1,686 sq. ft.
$300,850Active2 beds 2 baths1,686 sq. ft.3428 W 107th Street, Chicago, IL 60655
MLS# 12449106Listed by: RE/MAX CITYVIEW - New
 $875,000Active3 beds 2 baths2,000 sq. ft.
$875,000Active3 beds 2 baths2,000 sq. ft.550 W Wellington Avenue #3E, Chicago, IL 60657
MLS# 12449494Listed by: AMERICORP, LTD - New
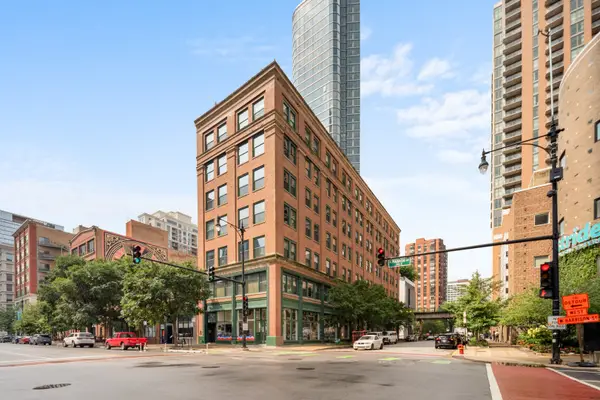 $280,000Active1 beds 1 baths1,100 sq. ft.
$280,000Active1 beds 1 baths1,100 sq. ft.900 S Wabash Avenue #404, Chicago, IL 60605
MLS# 12450193Listed by: COMPASS - New
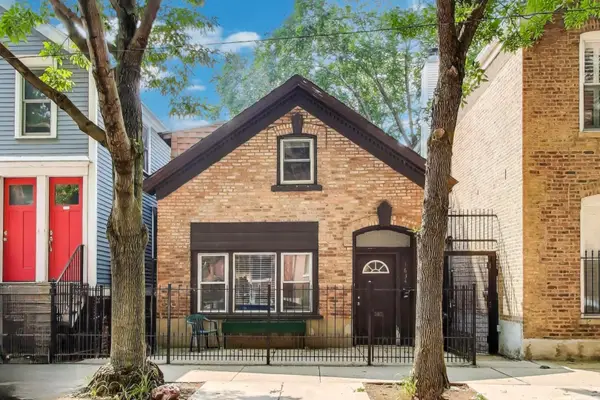 $950,000Active4 beds 3 baths
$950,000Active4 beds 3 baths1634 N Cleveland Street, Chicago, IL 60614
MLS# 12450208Listed by: FULTON GRACE REALTY - New
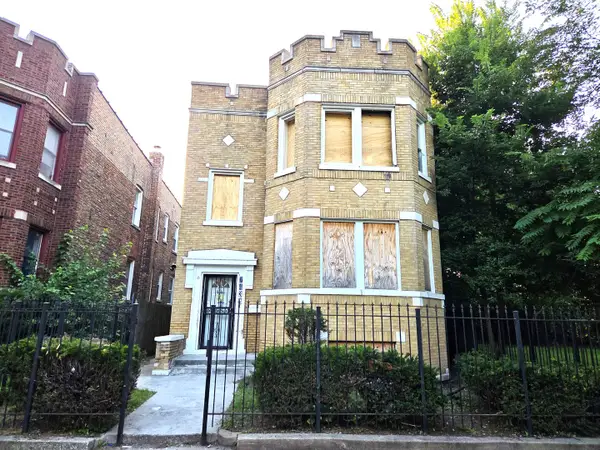 $75,000Active4 beds 2 baths
$75,000Active4 beds 2 baths7431 S Dante Avenue, Chicago, IL 60619
MLS# 12450215Listed by: RE/MAX ULTIMATE PROFESSIONALS - New
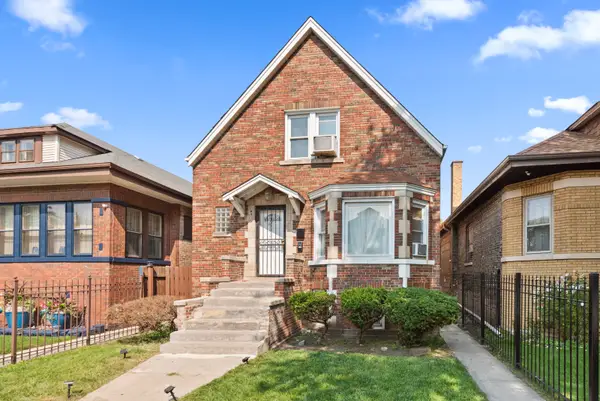 $245,000Active5 beds 2 baths2,040 sq. ft.
$245,000Active5 beds 2 baths2,040 sq. ft.6935 S Campbell Avenue, Chicago, IL 60629
MLS# 12450230Listed by: COLDWELL BANKER REALTY
