1433 W Winnemac Avenue, Chicago, IL 60640
Local realty services provided by:Better Homes and Gardens Real Estate Connections
1433 W Winnemac Avenue,Chicago, IL 60640
$1,499,950
- 4 Beds
- 4 Baths
- 4,000 sq. ft.
- Single family
- Active
Listed by: hadley rue
Office: baird & warner
MLS#:12454425
Source:MLSNI
Price summary
- Price:$1,499,950
- Price per sq. ft.:$374.99
About this home
Meticulously maintained and built in 2008, this stunning Andersonville residence blends luxury, space, and an unbeatable location. Inside, you'll find walnut floors throughout, a chef's kitchen with rich walnut cabinetry, stainless steel appliances, honed granite countertops, a spacious island, and an oversized walk-in pantry-perfect for entertaining or everyday living. The sun-drenched interior features soaring ceilings and oversized windows on every level. The second floor offers three generously sized bedrooms, including a luxurious primary suite with a spa-like marble bath featuring a steam shower, rain shower head, whirlpool tub, and custom-built closets. A second-floor laundry room adds everyday convenience. The lower level expands your living space with an additional bedroom and full bath featuring double sinks and a tub-ideal for guests or extended family. There's also a spacious bonus room complete with a dry bar and beverage center, plus radiant heated floors and a second laundry area. Modern comforts abound: dual-zoned HVAC, gas fireplace, surround sound wiring, and recent updates including new roof, tuckpointing, and parapet (2024), chimney recapped and sealed (2024), and newer furnaces (2023). Outdoor living is just as impressive with a private roof deck featuring composite decking, a landscaped backyard with newer paver patio, and an attached 2-car garage with a radiant heated driveway. All of this in a prime Andersonville location, just half a block from Clark Street's vibrant shops and restaurants, close to the CTA, El, Metra, Mariano's, parks, and only 3/4 mile to the lake.
Contact an agent
Home facts
- Year built:2008
- Listing ID #:12454425
- Added:53 day(s) ago
- Updated:November 11, 2025 at 12:01 PM
Rooms and interior
- Bedrooms:4
- Total bathrooms:4
- Full bathrooms:3
- Half bathrooms:1
- Living area:4,000 sq. ft.
Heating and cooling
- Cooling:Central Air, Zoned
- Heating:Forced Air, Natural Gas, Sep Heating Systems - 2+, Zoned
Structure and exterior
- Year built:2008
- Building area:4,000 sq. ft.
Utilities
- Water:Public
- Sewer:Public Sewer
Finances and disclosures
- Price:$1,499,950
- Price per sq. ft.:$374.99
- Tax amount:$16,154 (2023)
New listings near 1433 W Winnemac Avenue
- New
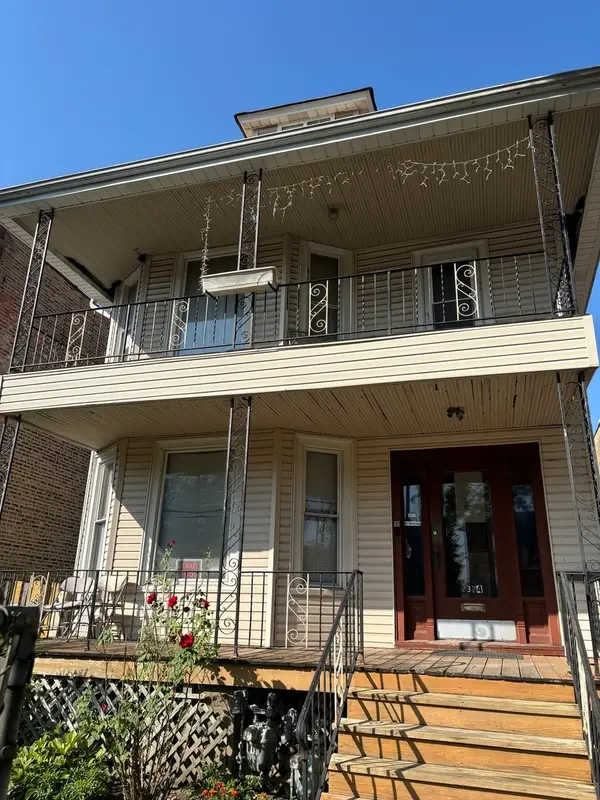 $349,999Active9 beds 5 baths
$349,999Active9 beds 5 baths2324 N Kostner Avenue, Chicago, IL 60639
MLS# 12515385Listed by: GOLDEN CITY REALTY, INC. - Open Wed, 11am to 1pmNew
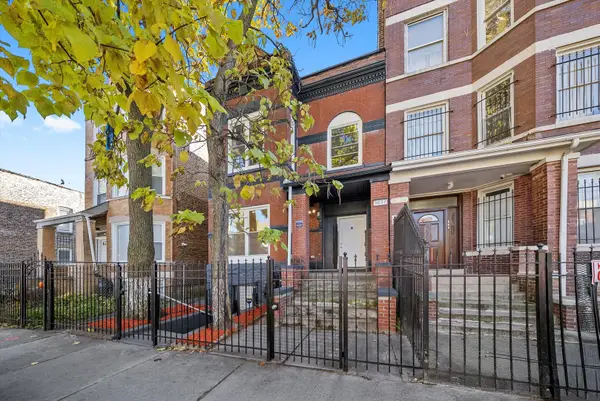 $499,000Active8 beds 3 baths
$499,000Active8 beds 3 baths3037 W Lexington Street, Chicago, IL 60612
MLS# 12497730Listed by: MPOWER RESIDENTIAL BROKERAGE LLC - New
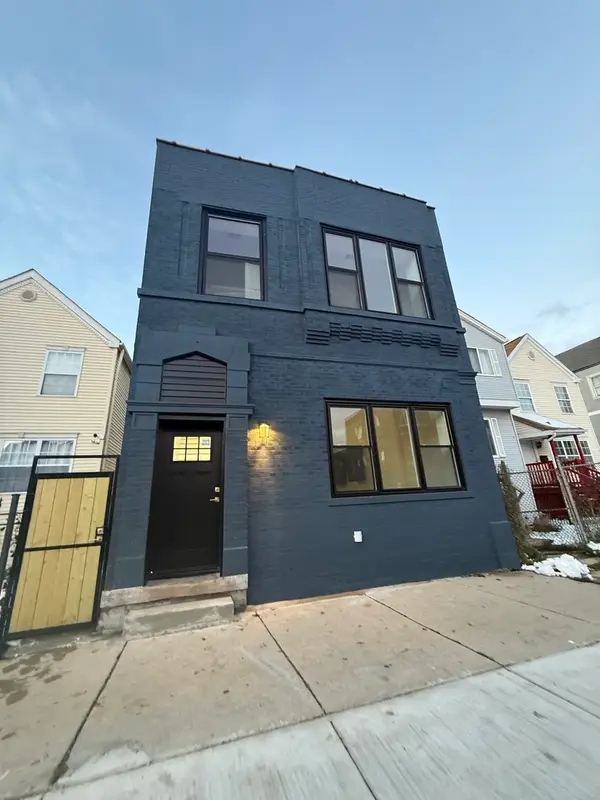 $474,900Active4 beds 3 baths
$474,900Active4 beds 3 baths1818 W 46th Street, Chicago, IL 60609
MLS# 12499223Listed by: REALTY OF AMERICA, LLC - New
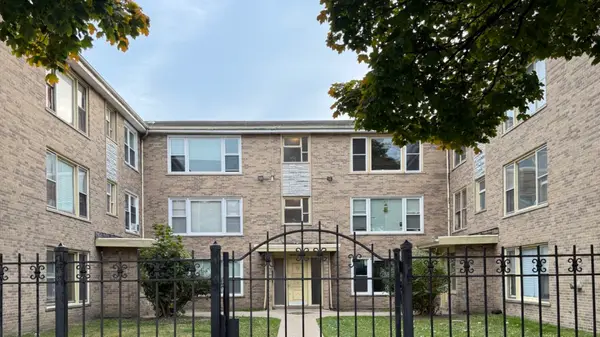 $79,900Active2 beds 1 baths900 sq. ft.
$79,900Active2 beds 1 baths900 sq. ft.7907 S Ellis Avenue #3, Chicago, IL 60619
MLS# 12514686Listed by: HRM COMMERCIAL, LLC - New
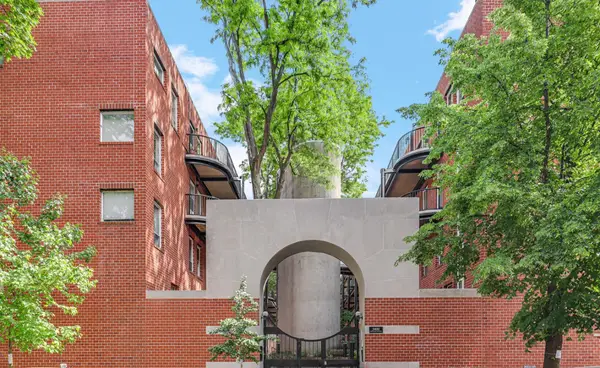 $540,000Active4 beds 3 baths2,700 sq. ft.
$540,000Active4 beds 3 baths2,700 sq. ft.5400 S Hyde Park Boulevard #2C, Chicago, IL 60615
MLS# 12515300Listed by: JAMESON SOTHEBY'S INTL REALTY - New
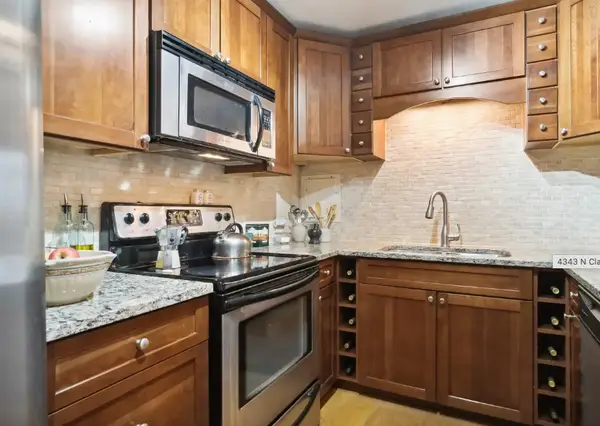 $305,000Active2 beds 2 baths990 sq. ft.
$305,000Active2 beds 2 baths990 sq. ft.4343 N Clarendon Avenue #402, Chicago, IL 60613
MLS# 12515362Listed by: 33 REALTY - New
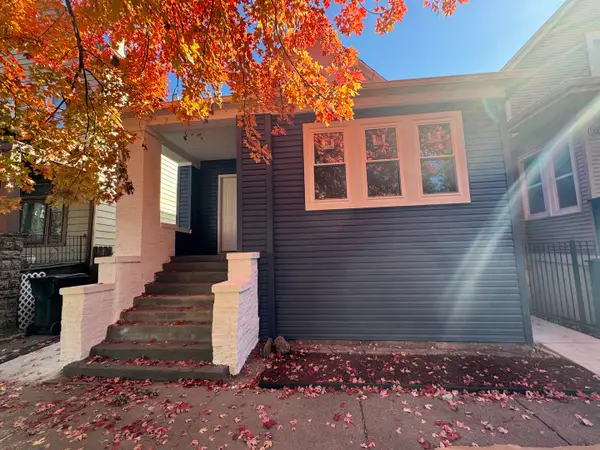 $274,500Active4 beds 2 baths1,600 sq. ft.
$274,500Active4 beds 2 baths1,600 sq. ft.11333 S Edbrooke Avenue, Chicago, IL 60628
MLS# 12510386Listed by: B & B REALTY INC - New
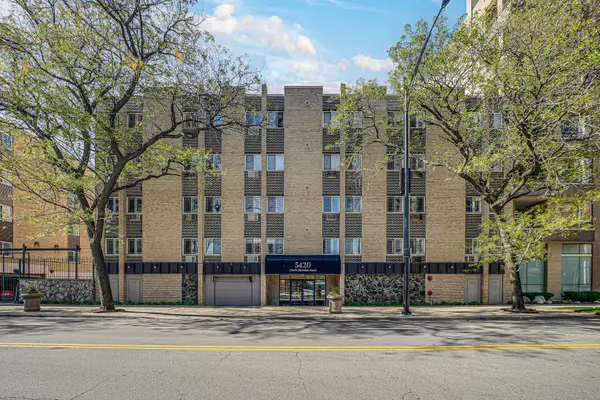 $260,000Active2 beds 2 baths1,000 sq. ft.
$260,000Active2 beds 2 baths1,000 sq. ft.Address Withheld By Seller, Chicago, IL 60640
MLS# 12509320Listed by: KELLER WILLIAMS PREFERRED RLTY - New
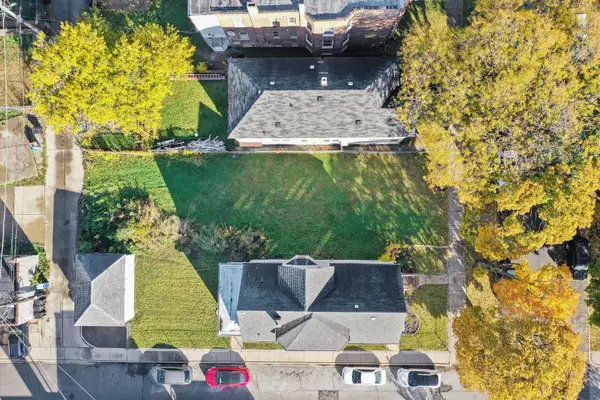 $25,000Active0.1 Acres
$25,000Active0.1 Acres11442 S Prairie Avenue, Chicago, IL 60628
MLS# 12511588Listed by: RE/MAX 10 - New
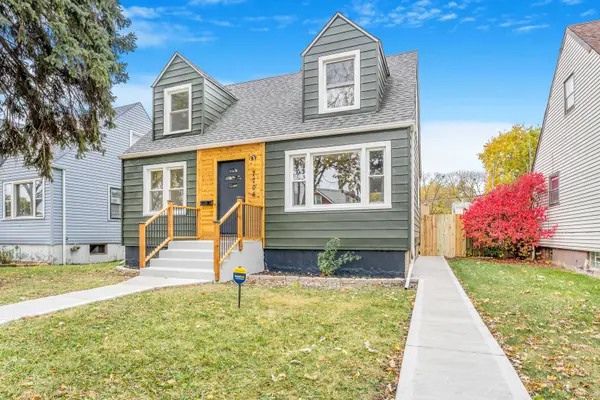 $330,000Active4 beds 2 baths1,165 sq. ft.
$330,000Active4 beds 2 baths1,165 sq. ft.7704 S Homan Avenue, Chicago, IL 60652
MLS# 12515318Listed by: UNITED REAL ESTATE-CHICAGO
