1438 N Mohawk Street #A, Chicago, IL 60610
Local realty services provided by:Better Homes and Gardens Real Estate Star Homes
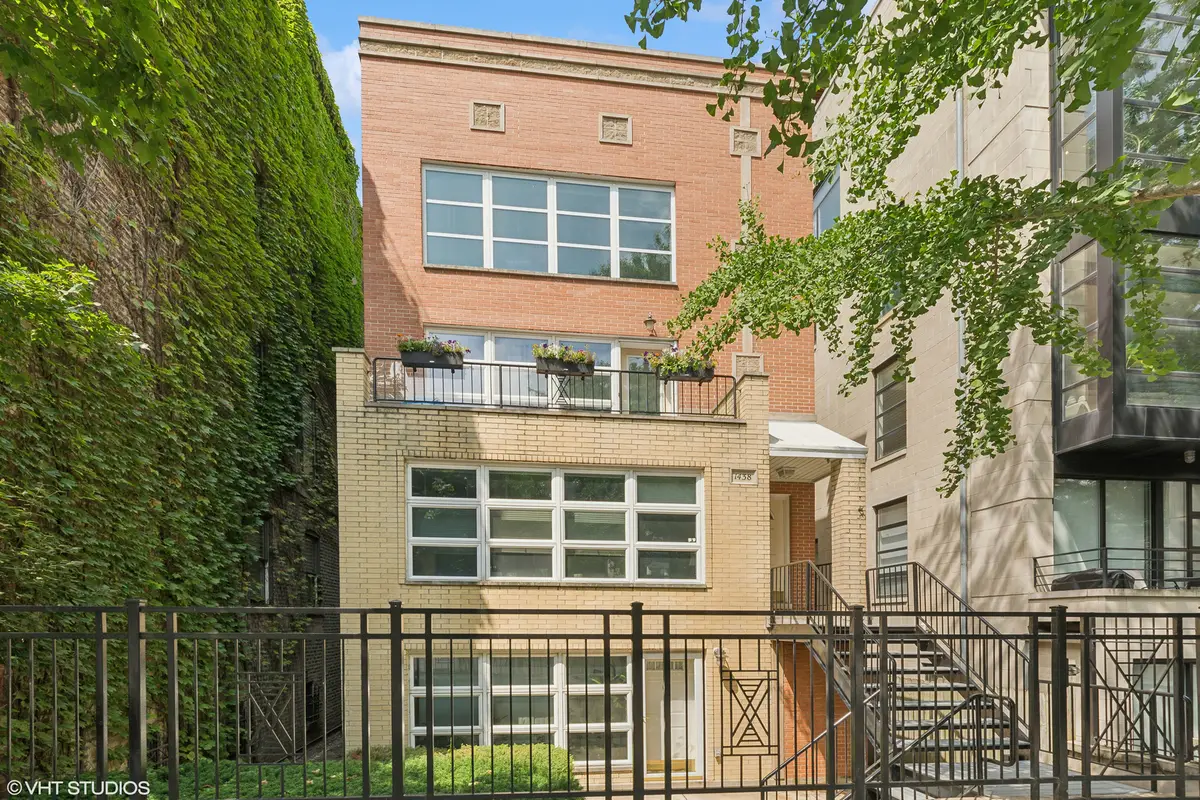
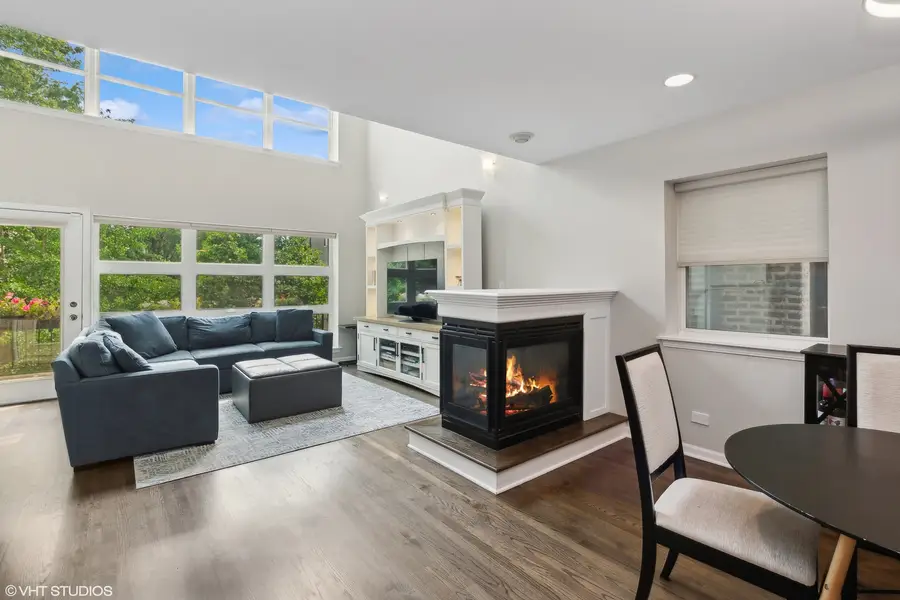
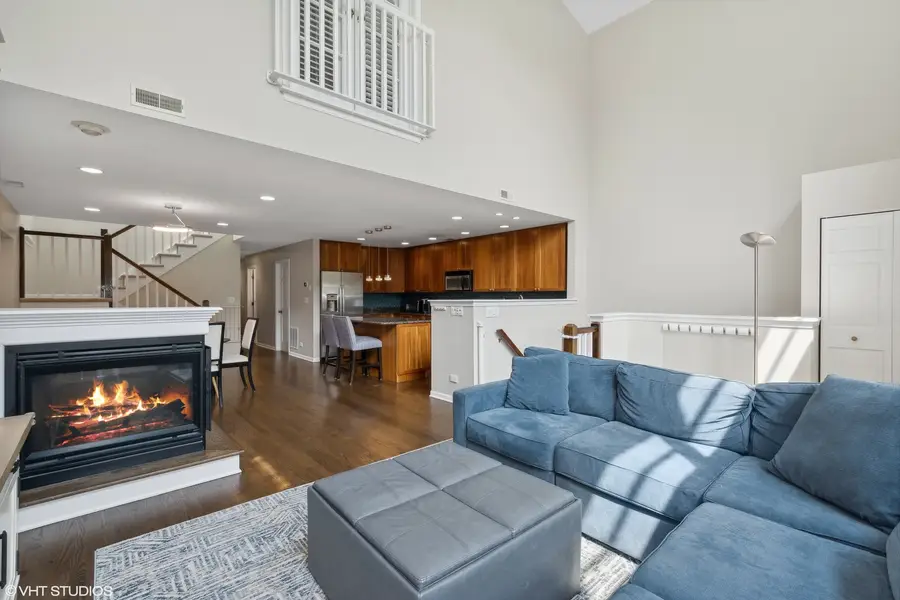
1438 N Mohawk Street #A,Chicago, IL 60610
$799,000
- 4 Beds
- 3 Baths
- 2,400 sq. ft.
- Condominium
- Pending
Listed by:michael mccallum
Office:baird & warner
MLS#:12400634
Source:MLSNI
Price summary
- Price:$799,000
- Price per sq. ft.:$332.92
- Monthly HOA dues:$476
About this home
Don't miss this stylish TOP FLOOR DUPLEX-UP in the heart of Old Town, nestled on a picturesque tree-lined street. This contemporary condo lives like a single-family home, with two levels of spacious, light-filled living. A dramatic 2-story living room features a wall of windows that floods the space with natural light, while a striking three-sided fireplace creates a beautiful focal point and a natural division between the living and dining areas. The warm cherry kitchen is anchored by a generous island-perfect for entertaining. A central open staircase allows light to pour through the middle of the home, creating a bright, airy feel throughout. Three newly remodeled bathrooms include a spa-like primary bath with a skylight. The primary suite is a true retreat, complete with a sitting area, expansive walk-in closet, and charming French doors that overlook the living room and draw in sunlight. Enjoy three private outdoor living spaces: a front terrace and rear deck on the main level, plus an additional rear deck upstairs. A large, fenced common backyard offers green space to unwind or entertain. Other features include a full laundry room with side-by-side washer/dryer, laundry sink, and ample storage, a tankless water heater, along with an included garage parking space. All this just steps from the Sedgwick Brown Line, Lincoln Park, Whole Foods, and vibrant shops, dining, and nightlife along North/Clybourn and Wells. Urban living meets comfort and style in this truly special home. Assessment $476, Taxes $13,437
Contact an agent
Home facts
- Year built:2002
- Listing Id #:12400634
- Added:29 day(s) ago
- Updated:August 13, 2025 at 07:39 AM
Rooms and interior
- Bedrooms:4
- Total bathrooms:3
- Full bathrooms:3
- Living area:2,400 sq. ft.
Heating and cooling
- Cooling:Central Air
- Heating:Forced Air, Natural Gas
Structure and exterior
- Year built:2002
- Building area:2,400 sq. ft.
Schools
- High school:Lincoln Park High School
- Elementary school:Manierre Elementary School
Utilities
- Water:Lake Michigan
- Sewer:Public Sewer
Finances and disclosures
- Price:$799,000
- Price per sq. ft.:$332.92
- Tax amount:$13,437 (2023)
New listings near 1438 N Mohawk Street #A
- Open Sat, 12 to 2pmNew
 $565,000Active3 beds 2 baths
$565,000Active3 beds 2 baths3313 N Sacramento Avenue, Chicago, IL 60618
MLS# 12432458Listed by: BAIRD & WARNER - New
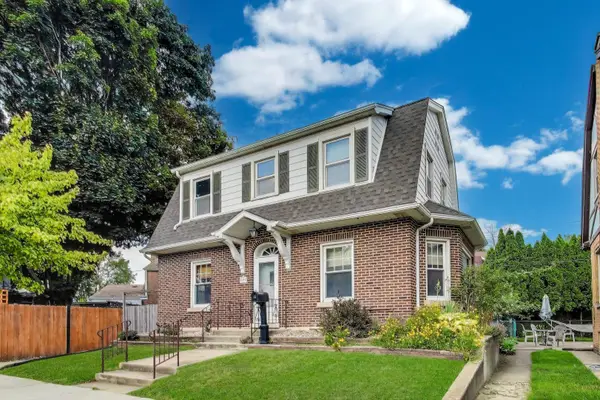 $485,000Active3 beds 3 baths1,600 sq. ft.
$485,000Active3 beds 3 baths1,600 sq. ft.6320 W Peterson Avenue, Chicago, IL 60646
MLS# 12444476Listed by: HOMESMART CONNECT - Open Sat, 10am to 1pmNew
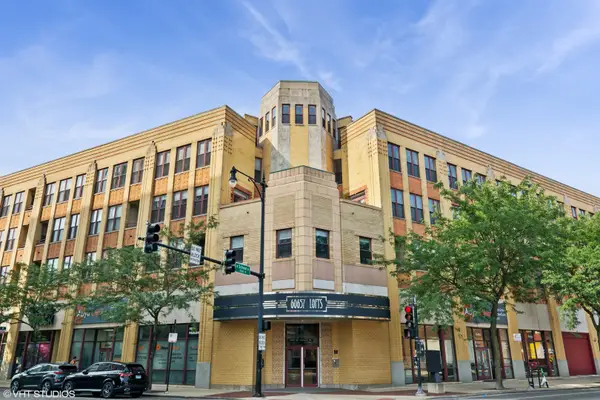 $610,000Active2 beds 2 baths
$610,000Active2 beds 2 baths1645 W School Street #414, Chicago, IL 60657
MLS# 12445600Listed by: @PROPERTIES CHRISTIE'S INTERNATIONAL REAL ESTATE - New
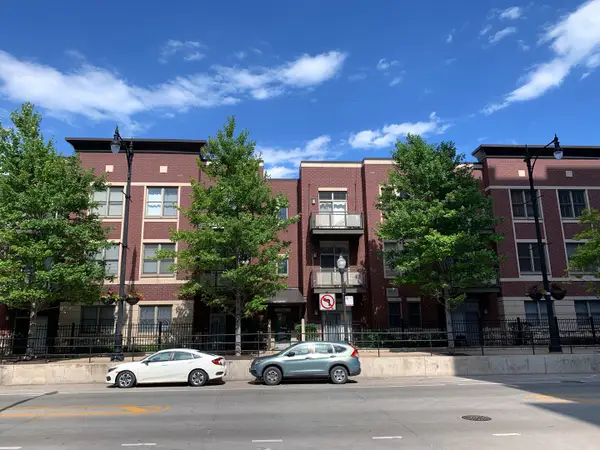 $235,000Active1 beds 1 baths700 sq. ft.
$235,000Active1 beds 1 baths700 sq. ft.1515 S Halsted Street S #313, Chicago, IL 60607
MLS# 12445782Listed by: KALE REALTY - Open Sat, 11am to 1pmNew
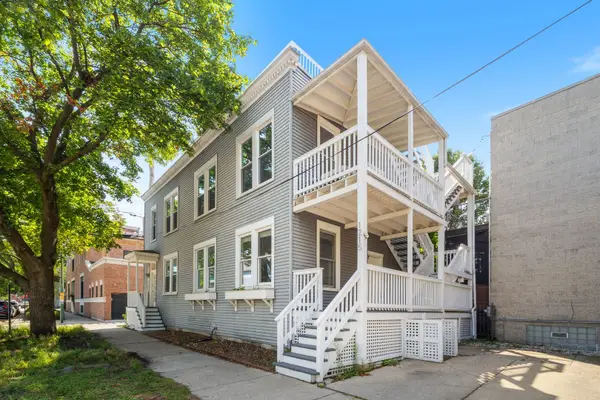 $665,000Active3 beds 2 baths
$665,000Active3 beds 2 baths1215 W Schubert Avenue #1, Chicago, IL 60614
MLS# 12445811Listed by: KELLER WILLIAMS ONECHICAGO - Open Sat, 2 to 4pmNew
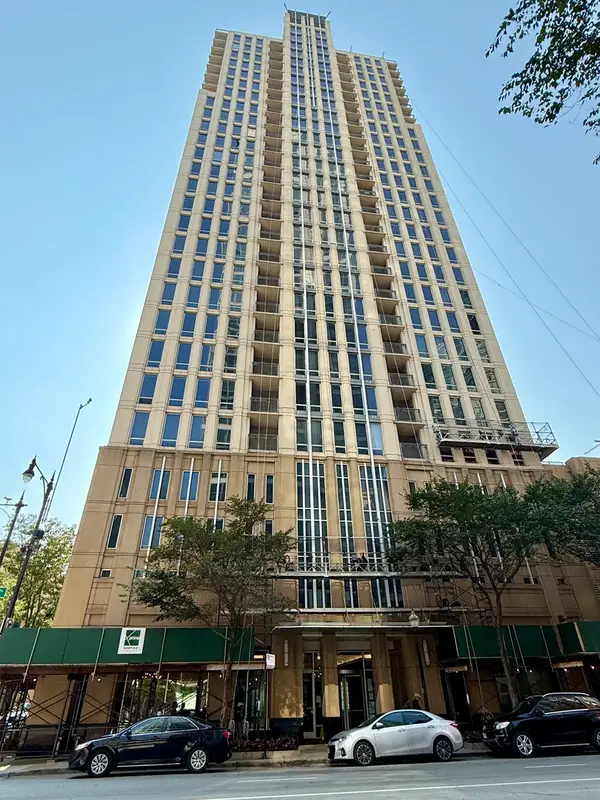 $285,000Active1 beds 1 baths844 sq. ft.
$285,000Active1 beds 1 baths844 sq. ft.1250 S Michigan Avenue #600, Chicago, IL 60605
MLS# 12445973Listed by: CONCENTRIC REALTY, INC - New
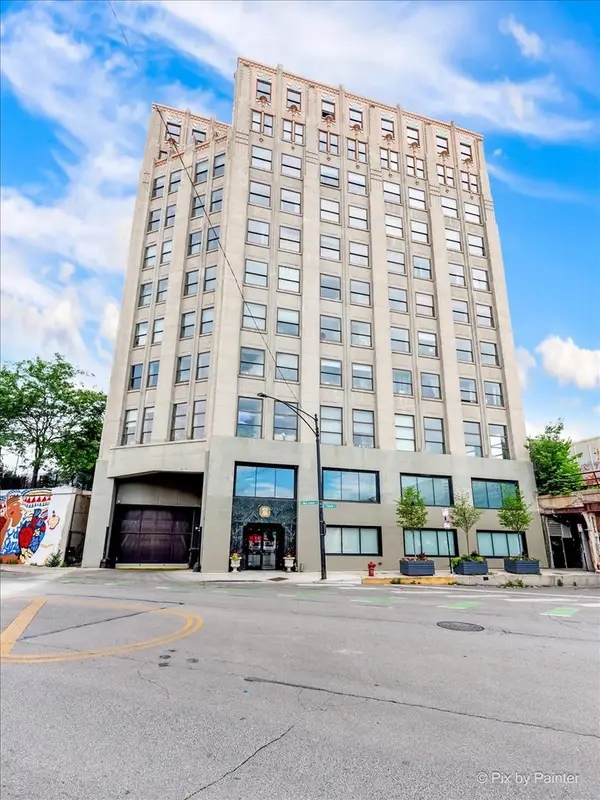 $244,900Active2 beds 1 baths
$244,900Active2 beds 1 baths1550 S Blue Island Avenue #706, Chicago, IL 60608
MLS# 12446135Listed by: DOMAIN REALTY - Open Fri, 4 to 6pmNew
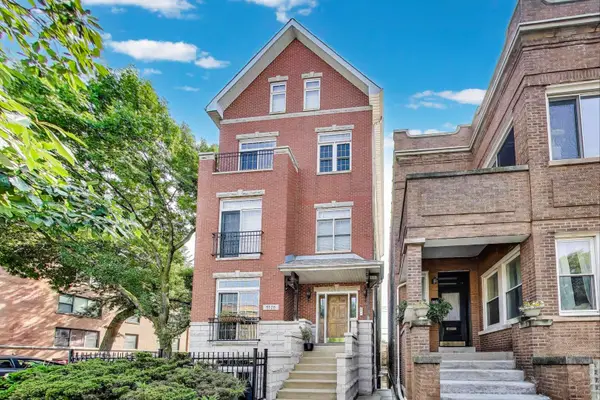 $575,000Active2 beds 2 baths1,875 sq. ft.
$575,000Active2 beds 2 baths1,875 sq. ft.5125 N Ashland Avenue #3, Chicago, IL 60640
MLS# 12446139Listed by: @PROPERTIES CHRISTIE'S INTERNATIONAL REAL ESTATE - Open Sat, 11am to 12:30pmNew
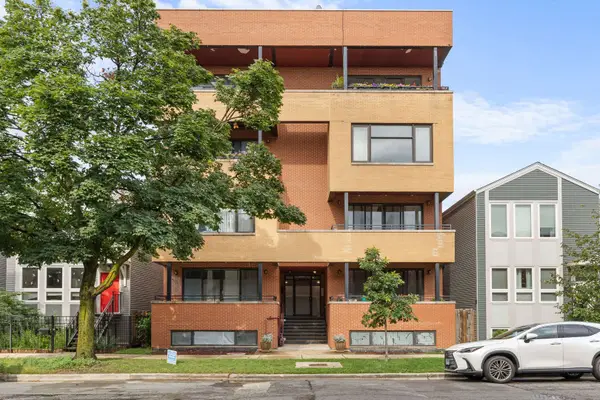 $399,900Active3 beds 2 baths1,786 sq. ft.
$399,900Active3 beds 2 baths1,786 sq. ft.1920 N Springfield Avenue #3N, Chicago, IL 60647
MLS# 12446668Listed by: @PROPERTIES CHRISTIE'S INTERNATIONAL REAL ESTATE - New
 $349,000Active3 beds 3 baths2,500 sq. ft.
$349,000Active3 beds 3 baths2,500 sq. ft.405 N Wabash Avenue #5109, Chicago, IL 60611
MLS# 12446730Listed by: L & B ALL STAR REALTY ADVISORS LLC
