1447 N Dearborn Street #3N, Chicago, IL 60610
Local realty services provided by:Better Homes and Gardens Real Estate Star Homes
1447 N Dearborn Street #3N,Chicago, IL 60610
$4,100,000
- 4 Beds
- 4 Baths
- 4,273 sq. ft.
- Condominium
- Pending
Listed by: carrie mccormick
Office: @properties christie's international real estate
MLS#:12409679
Source:MLSNI
Price summary
- Price:$4,100,000
- Price per sq. ft.:$959.51
- Monthly HOA dues:$2,506
About this home
Eight new construction, exclusive, full-floor residences offer a refined lifestyle that blends eclectic interiors with unparalleled luxury and an estimated delivery date of 12 months. Discover an extraordinary opportunity to live boldly at 1447 N. Dearborn, an enduring Gold Coast icon. Nestled on a quiet street, these residences overlook treelined and courtyard views, offering a sense of peace in the heart of the city. Each residence at 1447 N. Dearborn boasts direct elevator access and expansive private outdoor spaces. Residence 3N is a 3 bedroom, 3.1 bath residence with 10 ft ceilings on both levels and exquisite selections for all finishes. With 4273 SQFT of living space, this sprawling condominium lives more like a single-family home. Common areas include a beautifully landscaped courtyard with a graceful fountain that offers a moment of stillness, a wellness room for yoga, meditation, and light exercise, and tandem, attached, heated garage parking for 2-cars. Estimated delivery is 12 months from the date of the executed contract.
Contact an agent
Home facts
- Year built:1901
- Listing ID #:12409679
- Added:225 day(s) ago
- Updated:February 25, 2026 at 08:45 AM
Rooms and interior
- Bedrooms:4
- Total bathrooms:4
- Full bathrooms:3
- Half bathrooms:1
- Living area:4,273 sq. ft.
Heating and cooling
- Cooling:Central Air
- Heating:Natural Gas
Structure and exterior
- Year built:1901
- Building area:4,273 sq. ft.
Schools
- High school:Lincoln Park High School
- Middle school:Ogden Elementary
- Elementary school:Ogden Elementary
Utilities
- Water:Lake Michigan
- Sewer:Public Sewer
Finances and disclosures
- Price:$4,100,000
- Price per sq. ft.:$959.51
New listings near 1447 N Dearborn Street #3N
- Open Sun, 12 to 3pmNew
 $799,000Active6 beds 6 baths
$799,000Active6 beds 6 baths9908 S Bell Avenue, Chicago, IL 60643
MLS# 12567089Listed by: FIRST IN REALTY, INC. - New
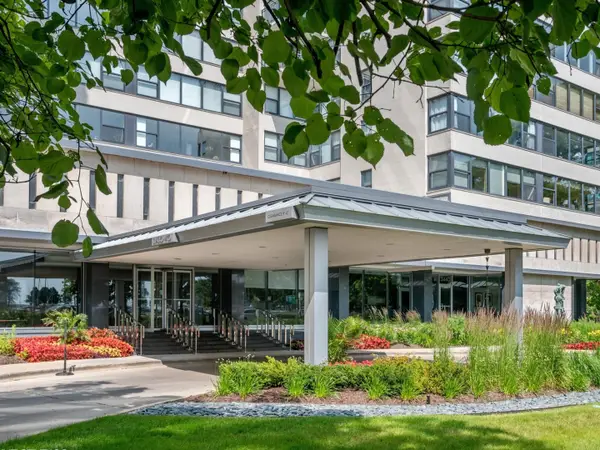 $375,000Active2 beds 2 baths1,400 sq. ft.
$375,000Active2 beds 2 baths1,400 sq. ft.3430 N Lake Shore Drive #9L, Chicago, IL 60657
MLS# 12574595Listed by: BLUE SKY REALTY - Open Sun, 12 to 3pmNew
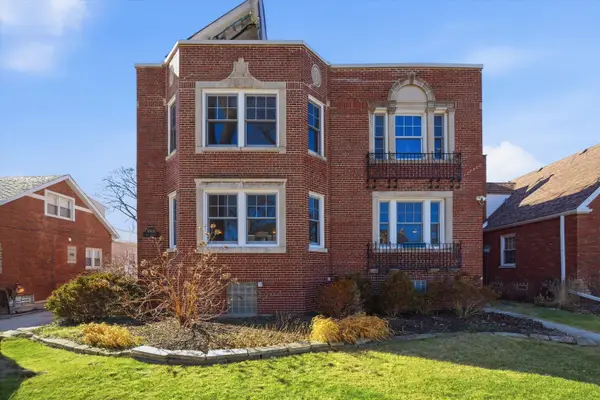 $799,000Active6 beds 6 baths4,324 sq. ft.
$799,000Active6 beds 6 baths4,324 sq. ft.9908 S Bell Avenue, Chicago, IL 60643
MLS# 12575664Listed by: FIRST IN REALTY, INC. - New
 $125,000Active9 beds 6 baths
$125,000Active9 beds 6 baths6337 S Ada Street, Chicago, IL 60636
MLS# 12576237Listed by: COLDWELL BANKER REALTY - New
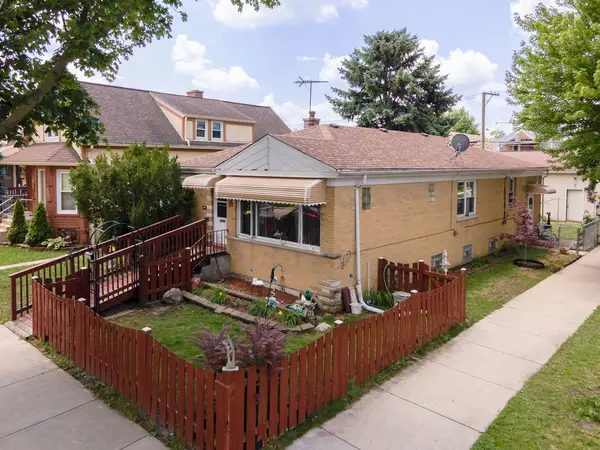 $369,900Active7 beds 2 baths1,550 sq. ft.
$369,900Active7 beds 2 baths1,550 sq. ft.4158 N Moody Avenue, Chicago, IL 60634
MLS# 12567892Listed by: PROSALES REALTY - New
 $289,500Active1 beds 1 baths700 sq. ft.
$289,500Active1 beds 1 baths700 sq. ft.3900 N Pine Grove Avenue #911, Chicago, IL 60613
MLS# 12576605Listed by: HOMETRADE REALTY LLC - New
 $55,000Active0 Acres
$55,000Active0 Acres6359 S Morgan Street, Chicago, IL 60621
MLS# 12576688Listed by: SERENE REALTY, INC. - New
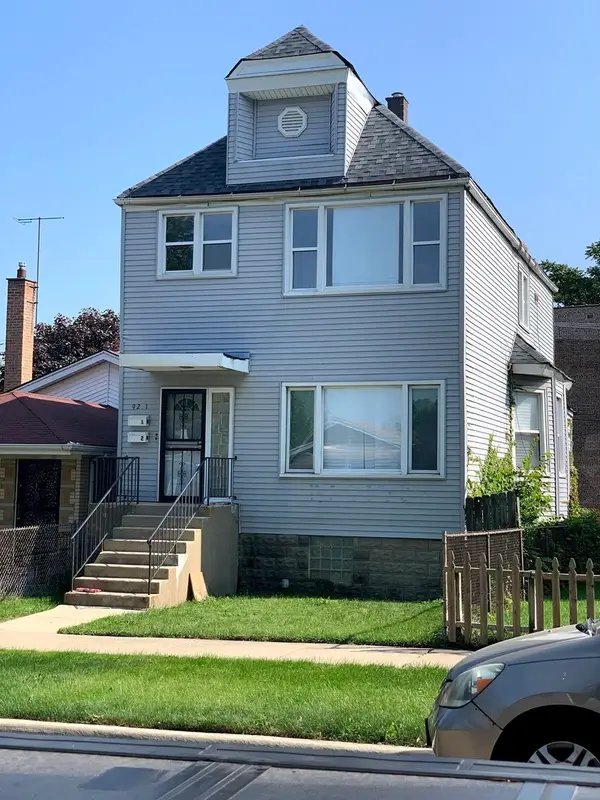 $300,000Active3 beds 2 baths
$300,000Active3 beds 2 baths9211 S Clyde Avenue, Chicago, IL 60617
MLS# 12546234Listed by: REALTY OF AMERICA, LLC - New
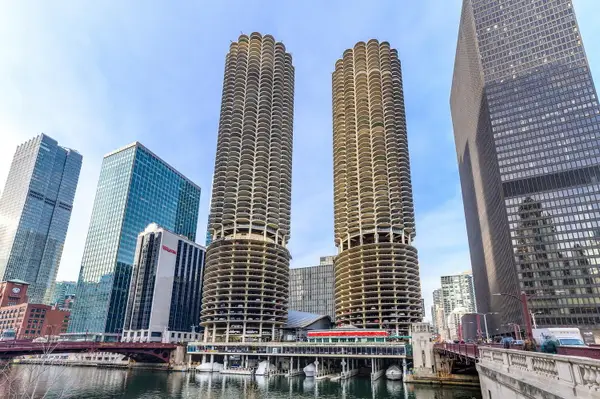 $259,000Active1 beds 1 baths725 sq. ft.
$259,000Active1 beds 1 baths725 sq. ft.300 N State Street #4407, Chicago, IL 60654
MLS# 12575571Listed by: RE/MAX 10 LINCOLN PARK - Open Sat, 1:30 to 3:30pmNew
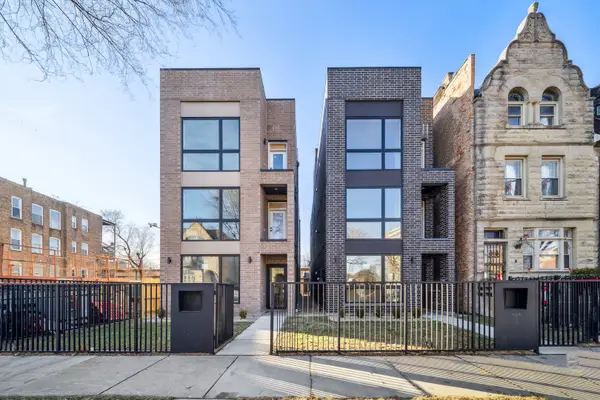 $445,000Active3 beds 2 baths1,400 sq. ft.
$445,000Active3 beds 2 baths1,400 sq. ft.4208 S Calumet Avenue #201, Chicago, IL 60653
MLS# 12576619Listed by: @PROPERTIES CHRISTIE'S INTERNATIONAL REAL ESTATE

