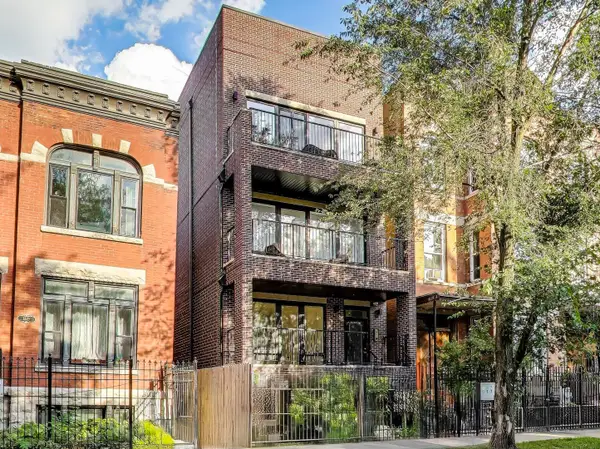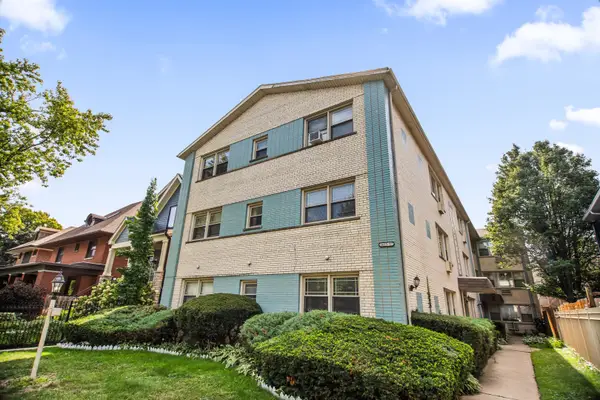1448 W Chestnut Street #2, Chicago, IL 60642
Local realty services provided by:Better Homes and Gardens Real Estate Star Homes
1448 W Chestnut Street #2,Chicago, IL 60642
$585,000
- 2 Beds
- 2 Baths
- 1,420 sq. ft.
- Condominium
- Pending
Listed by:emily moore
Office:compass
MLS#:12341502
Source:MLSNI
Price summary
- Price:$585,000
- Price per sq. ft.:$411.97
- Monthly HOA dues:$171
About this home
Welcome to this Sun-filled South facing 2-bedroom, 2-bathroom condo located in the vibrant West Town/Noble Square neighborhood. This newer construction unit offers the ultimate in comfort and convenience with its thoughtfully designed layout and beautiful finishes. Step into a bright and open living space, where natural light floods through large windows, creating an inviting atmosphere perfect for both relaxation and entertaining. The well-equipped kitchen boasts sleek modern finishes and ample counter space, catering to both casual meals and elegant gatherings. Adjacent to the kitchen, the dining area seamlessly transitions to the living room, providing an ideal open layout and flow for entertaining guests. Directly off of the living room is the first of two private outdoor spaces - a deck perfect for your grill and conveniently located near the kitchen. The primary bedroom is a serene retreat, featuring a spacious layout and a spa caliber en-suite bathroom with double vanity, separate soak tub, steam shower and heated floors. The second bedroom offers flexibility, perfect for a guest room or home office (Murphy bed can stay), complemented by a second full bathroom. Additional amenities include large private rear deck and covered parking, ensuring you always have a space waiting for you. Situated in a bustling neighborhood, this condo provides easy access to local shops, dining, and entertainment options plus public transit. Schedule a viewing today and experience this exceptional property for yourself! This is an assumable VA loan. For offers involving loan assumption, seller will prioritize strong, clean terms.
Contact an agent
Home facts
- Year built:2017
- Listing ID #:12341502
- Added:147 day(s) ago
- Updated:September 25, 2025 at 01:28 PM
Rooms and interior
- Bedrooms:2
- Total bathrooms:2
- Full bathrooms:2
- Living area:1,420 sq. ft.
Heating and cooling
- Cooling:Central Air
- Heating:Electric, Natural Gas
Structure and exterior
- Year built:2017
- Building area:1,420 sq. ft.
Utilities
- Water:Lake Michigan
- Sewer:Public Sewer
Finances and disclosures
- Price:$585,000
- Price per sq. ft.:$411.97
- Tax amount:$11,539 (2023)
New listings near 1448 W Chestnut Street #2
- New
 $315,000Active4 beds 2 baths1,010 sq. ft.
$315,000Active4 beds 2 baths1,010 sq. ft.7701 S Christiana Avenue, Chicago, IL 60652
MLS# 12474963Listed by: BAIRD & WARNER - New
 $132,000Active2 beds 2 baths2,200 sq. ft.
$132,000Active2 beds 2 baths2,200 sq. ft.7110 S Champlain Avenue, Chicago, IL 60619
MLS# 12477411Listed by: COLDWELL BANKER REALTY - New
 $730,000Active3 beds 2 baths
$730,000Active3 beds 2 baths1317 N Larrabee Street #305, Chicago, IL 60610
MLS# 12478388Listed by: @PROPERTIES CHRISTIE'S INTERNATIONAL REAL ESTATE - New
 $800,000Active4 beds 4 baths
$800,000Active4 beds 4 baths1445 N Rockwell Street #1, Chicago, IL 60622
MLS# 12479364Listed by: COMPASS - New
 $479,000Active2 beds 2 baths1,460 sq. ft.
$479,000Active2 beds 2 baths1,460 sq. ft.6007 N Sheridan Road #25E, Chicago, IL 60660
MLS# 12480322Listed by: @PROPERTIES CHRISTIE'S INTERNATIONAL REAL ESTATE - New
 $2,200,000Active6 beds 6 baths4,200 sq. ft.
$2,200,000Active6 beds 6 baths4,200 sq. ft.1932 W Wolfram Street, Chicago, IL 60657
MLS# 12480902Listed by: BAIRD & WARNER - New
 $172,500Active1 beds 1 baths850 sq. ft.
$172,500Active1 beds 1 baths850 sq. ft.6171 N Sheridan Road #2809, Chicago, IL 60660
MLS# 12480910Listed by: BERKSHIRE HATHAWAY HOMESERVICES CHICAGO - New
 $2,995,000Active6 beds 6 baths4,700 sq. ft.
$2,995,000Active6 beds 6 baths4,700 sq. ft.3505 N Greenview Avenue, Chicago, IL 60657
MLS# 12461826Listed by: JAMESON SOTHEBY'S INTL REALTY - Open Sat, 12 to 2pmNew
 $250,000Active2 beds 2 baths
$250,000Active2 beds 2 baths1615 W Touhy Avenue #2N, Chicago, IL 60626
MLS# 12466325Listed by: BERKSHIRE HATHAWAY HOMESERVICES CHICAGO - Open Sat, 1 to 3pmNew
 $375,000Active1 beds 1 baths850 sq. ft.
$375,000Active1 beds 1 baths850 sq. ft.400 N Lasalle Street #1410, Chicago, IL 60654
MLS# 12470546Listed by: @PROPERTIES CHRISTIE'S INTERNATIONAL REAL ESTATE
