1448 W Chestnut Street #3, Chicago, IL 60642
Local realty services provided by:Better Homes and Gardens Real Estate Star Homes
1448 W Chestnut Street #3,Chicago, IL 60642
$824,000
- 3 Beds
- 3 Baths
- 2,350 sq. ft.
- Condominium
- Active
Listed by:philip higgins
Office:compass
MLS#:12433022
Source:MLSNI
Price summary
- Price:$824,000
- Price per sq. ft.:$350.64
- Monthly HOA dues:$250
About this home
Located in the heart of West Town and only steps from Eckhart Park! this exceptionally bright, south facing all brick exterior 3 unit building is surrounded by tons of new construction in the area. High ceilings in this massive duplex-up penthouse unit with 3 beds, 2.5 baths and a huge chef's kitchen w/ custom italian cabinetry, top of the line stainess steel appliance package and thick quartz countertops. The master bathroom features an impressive spa quality bath w/ beautiful porcelain tiles, steam shower, separate tub and shower as well as radiant heated floor. There are great closets with closet organizers built-out throughout the bedrooms and common areas, it is wired for sound system and features a total of 4 outdoor spaces including two large decks on the top floor on both the front and rear of the building. The kitchen features a balcony perfect for easily accessible grilling area and the top floor south facing deck opens into the den featuring bar area and half bath, making a perfect place for entertaining guests in both indoor and outdoor area. The third bedroom is built-out as an office with beautiful tall built-in bookshelves and cabinets. Secured exterior car-port parking spot is included. Easy access to highway, blue line, shops on Chicago & Division. A+ location and priced to sell. Tons of potential to grow equity as continued new construction real estate pushes average home value in this neighborhood upwards!
Contact an agent
Home facts
- Year built:2017
- Listing ID #:12433022
- Added:68 day(s) ago
- Updated:October 06, 2025 at 05:29 PM
Rooms and interior
- Bedrooms:3
- Total bathrooms:3
- Full bathrooms:2
- Half bathrooms:1
- Living area:2,350 sq. ft.
Heating and cooling
- Cooling:Central Air
- Heating:Electric, Natural Gas
Structure and exterior
- Year built:2017
- Building area:2,350 sq. ft.
Utilities
- Water:Lake Michigan
- Sewer:Public Sewer
Finances and disclosures
- Price:$824,000
- Price per sq. ft.:$350.64
- Tax amount:$17,394 (2022)
New listings near 1448 W Chestnut Street #3
- New
 $419,900Active7 beds 2 baths
$419,900Active7 beds 2 baths6810 S Wabash Avenue, Chicago, IL 60637
MLS# 12452061Listed by: EQUITY REALTY - New
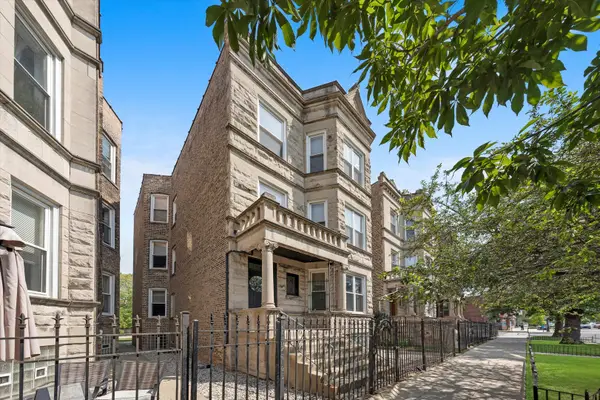 $1,299,000Active10 beds 4 baths
$1,299,000Active10 beds 4 baths3106 W Fullerton Avenue, Chicago, IL 60647
MLS# 12478688Listed by: AVENUE 1 REALTY GROUP - New
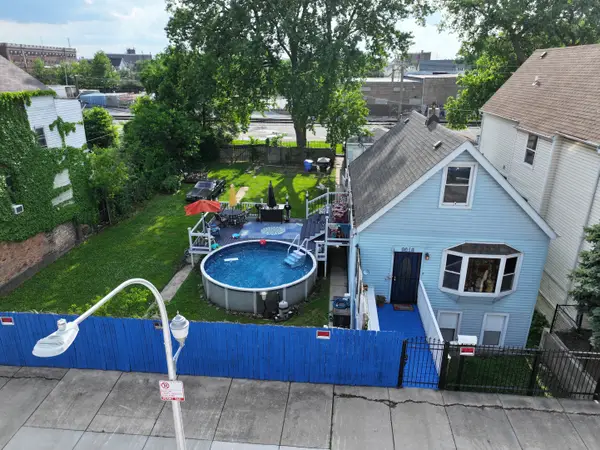 $237,000Active3 beds 2 baths1,186 sq. ft.
$237,000Active3 beds 2 baths1,186 sq. ft.9018 S Brandon Avenue, Chicago, IL 60617
MLS# 12478899Listed by: KELLER WILLIAMS PREFERRED RLTY - New
 $1,250,000Active2 beds 3 baths1,950 sq. ft.
$1,250,000Active2 beds 3 baths1,950 sq. ft.161 E Chicago Avenue #58K2, Chicago, IL 60611
MLS# 12481752Listed by: @PROPERTIES CHRISTIE'S INTERNATIONAL REAL ESTATE - New
 $459,900Active2 beds 2 baths1,300 sq. ft.
$459,900Active2 beds 2 baths1,300 sq. ft.612 N Oakley Boulevard #108, Chicago, IL 60612
MLS# 12482011Listed by: EXP REALTY - New
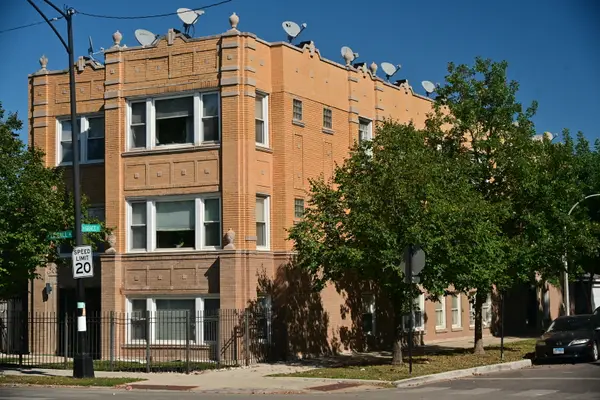 $294,500Active2 beds 2 baths900 sq. ft.
$294,500Active2 beds 2 baths900 sq. ft.3350 W Grace Street #3, Chicago, IL 60618
MLS# 12483139Listed by: BERKSHIRE HATHAWAY HOMESERVICES CHICAGO - New
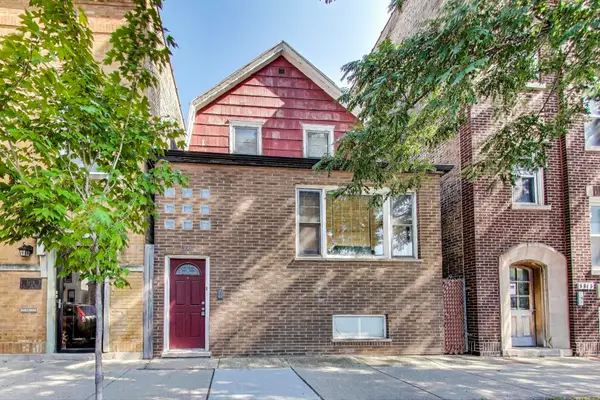 $399,900Active3 beds 2 baths2,100 sq. ft.
$399,900Active3 beds 2 baths2,100 sq. ft.5049 N Ashland Avenue, Chicago, IL 60640
MLS# 12483734Listed by: EXP REALTY - New
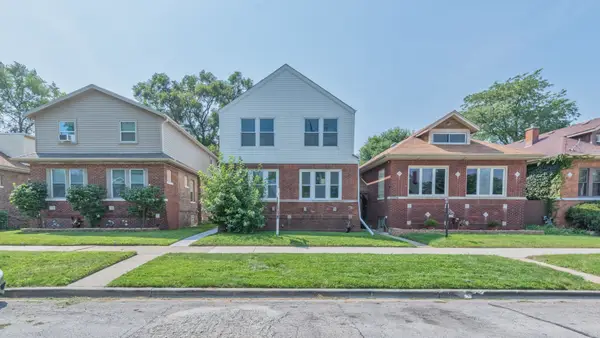 $299,900Active4 beds 3 baths
$299,900Active4 beds 3 baths8106 S Harper Avenue, Chicago, IL 60619
MLS# 12488627Listed by: KELLER WILLIAMS ONECHICAGO - New
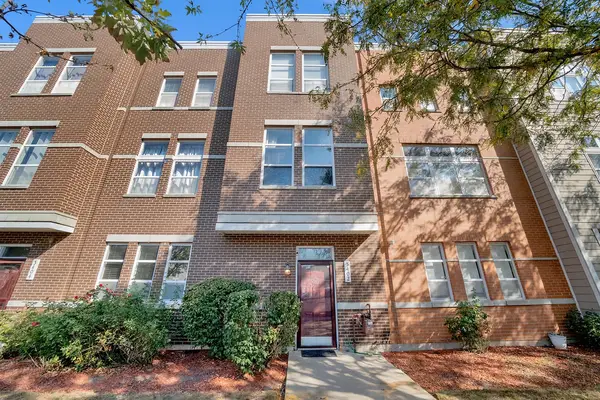 $329,900Active4 beds 3 baths1,931 sq. ft.
$329,900Active4 beds 3 baths1,931 sq. ft.5402 W Hanson Avenue, Chicago, IL 60639
MLS# 12488688Listed by: REALTY OF AMERICA, LLC - New
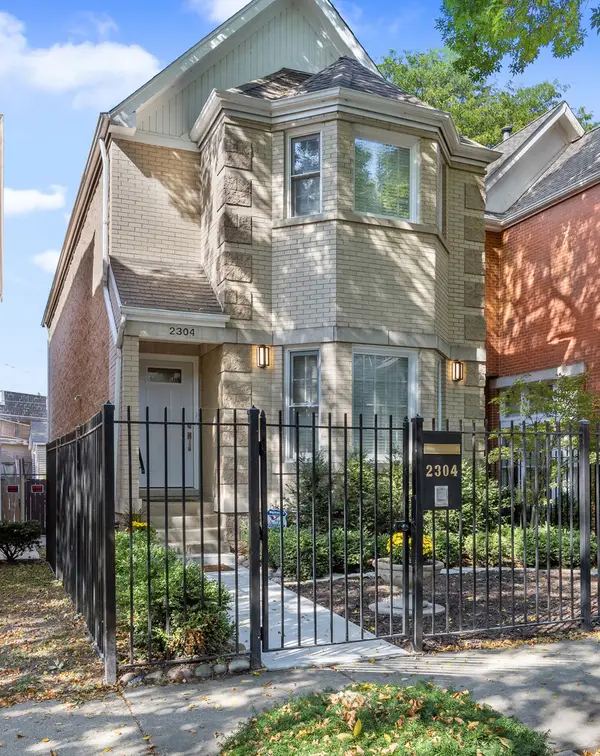 $1,599,900Active3 beds 4 baths
$1,599,900Active3 beds 4 baths2304 N Greenview Avenue, Chicago, IL 60614
MLS# 12488749Listed by: BAIRD & WARNER
