1450 E 55th Place #217S, Chicago, IL 60637
Local realty services provided by:Better Homes and Gardens Real Estate Connections
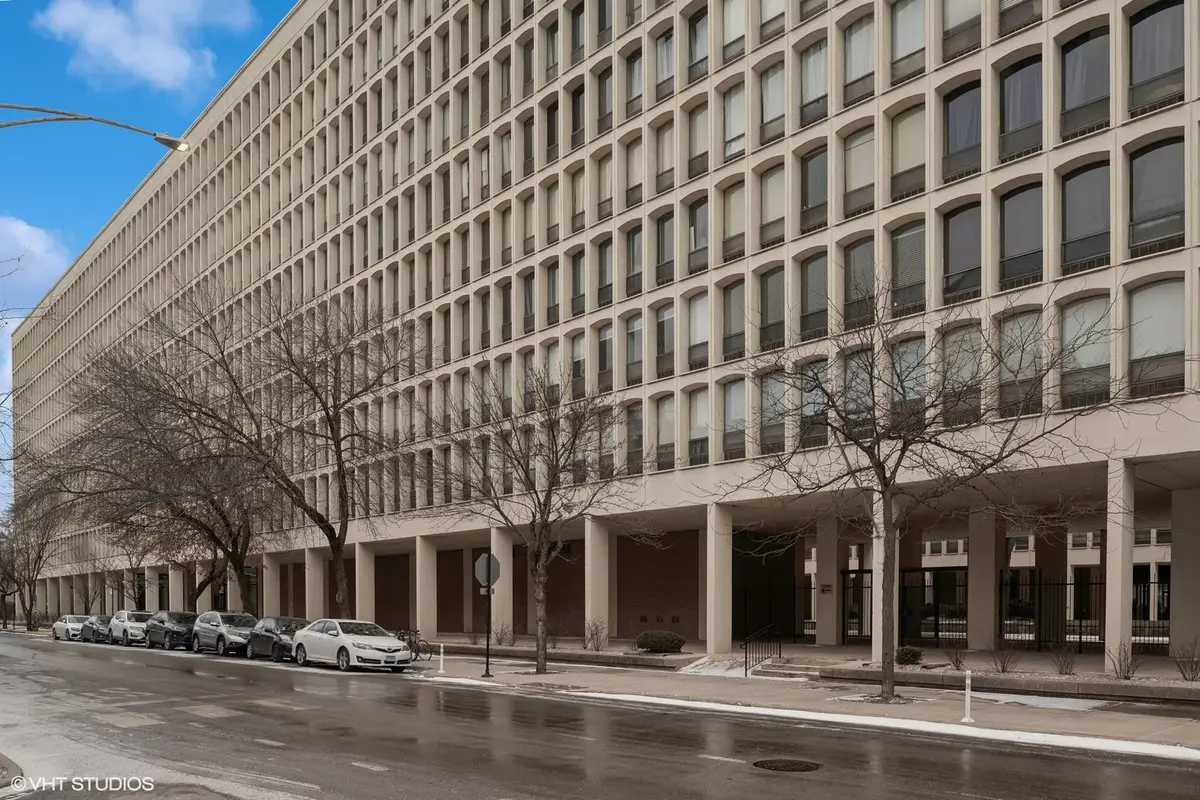
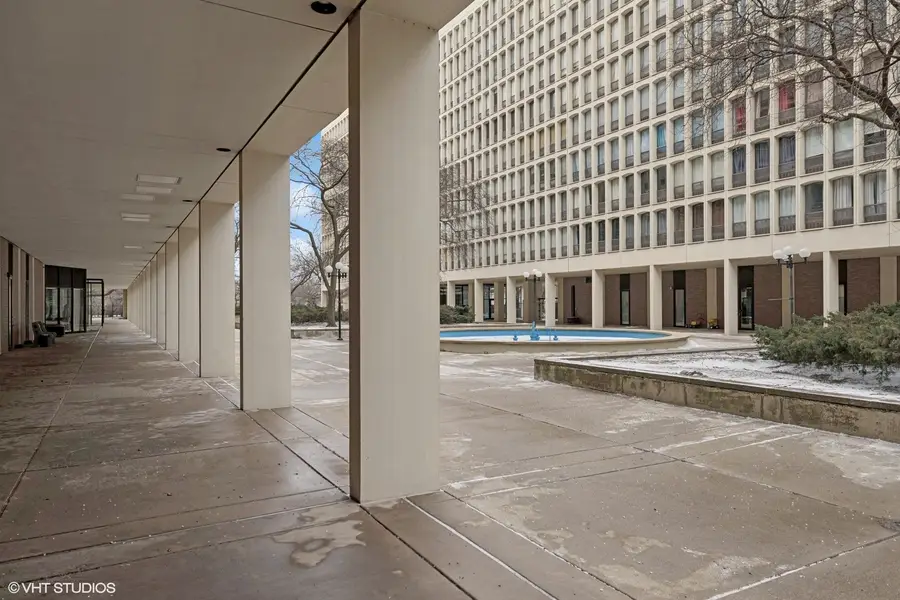

1450 E 55th Place #217S,Chicago, IL 60637
$169,900
- 2 Beds
- 2 Baths
- 850 sq. ft.
- Condominium
- Pending
Listed by:marie levesque
Office:compass
MLS#:12307075
Source:MLSNI
Price summary
- Price:$169,900
- Price per sq. ft.:$199.88
- Monthly HOA dues:$936
About this home
Recessed from the traffic and noise of 55th Street, this condo overlooks the scenic courtyard that separates the two towers at University Park Condominiums (UPC). Thanks to the many upgrades made by the current owners, it is a standout. The open kitchen has been remodeled with Studio 41 Shaker cabinets, granite counters, stainless steel GE appliances, including a double oven, Bosch dishwasher, marble backsplash, dimmable under cabinet lighting, 24" sink and Waterdrop undersink reverse osmosis system (water filtration). The main living area is defined by tiered, paneled accent walls and a sliding panel door that leads to the second bedroom. When opened, this bedroom can extend the main living space, serving as a dining room, office or den. The primary bathroom has also been stylishly upgraded with new flooring, tile, vanity, lighting and hardware. Throughout the condo, new vinyl flooring has just been installed for durability and easy maintenance. An assigned heated garage space and storage cage are included. Building amenities include 24/7 door staff, on site property management, outdoor swimming pool, exercise room, package room, sun deck and bike storage. UPC is conveniently located near the 55th St. shopping center (Walgreens, La Boulangerie, Ascione Bistro, Trader Joe's, etc.) and across the street from the #55, #172 and UGo Shuttle bus stop. Investor-friendly building.
Contact an agent
Home facts
- Year built:1961
- Listing Id #:12307075
- Added:160 day(s) ago
- Updated:August 16, 2025 at 12:40 AM
Rooms and interior
- Bedrooms:2
- Total bathrooms:2
- Full bathrooms:2
- Living area:850 sq. ft.
Heating and cooling
- Heating:Natural Gas, Steam
Structure and exterior
- Year built:1961
- Building area:850 sq. ft.
Schools
- High school:Kenwood Academy High School
- Middle school:Ray Elementary School
- Elementary school:Ray Elementary School
Utilities
- Water:Lake Michigan, Public
- Sewer:Public Sewer
Finances and disclosures
- Price:$169,900
- Price per sq. ft.:$199.88
- Tax amount:$2,541 (2023)
New listings near 1450 E 55th Place #217S
- New
 $315,000Active4 beds 2 baths
$315,000Active4 beds 2 baths3709 W Potomac Avenue, Chicago, IL 60651
MLS# 12447869Listed by: NORTH CLYBOURN GROUP, INC. - New
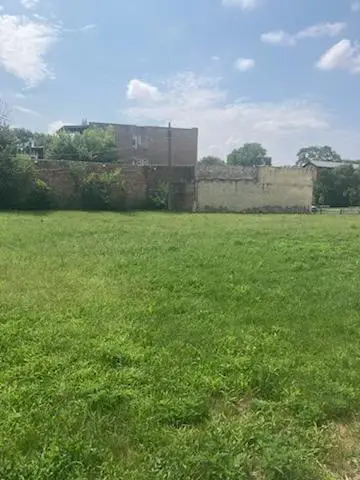 $140,000Active0 Acres
$140,000Active0 Acres209 E 53rd Street, Chicago, IL 60615
MLS# 12447877Listed by: NEW HOPE REALTY GROUP, INC. - New
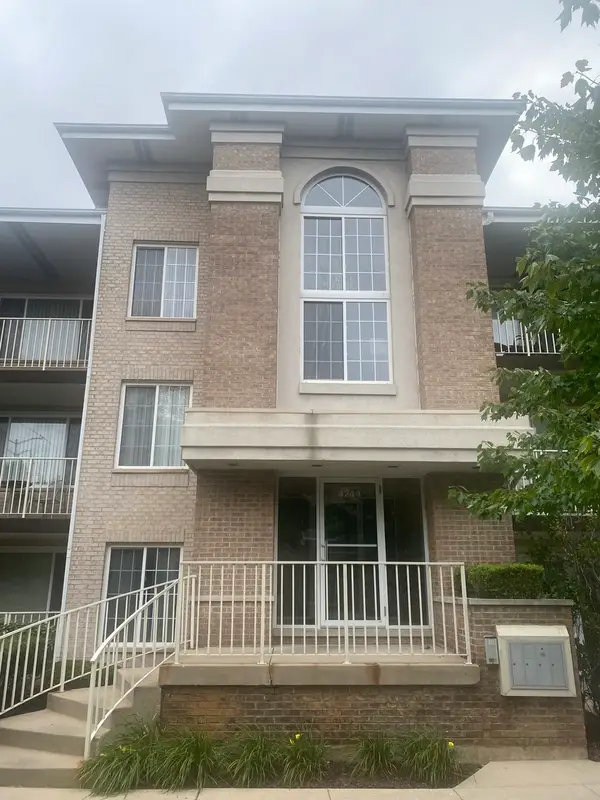 $182,000Active2 beds 2 baths1,200 sq. ft.
$182,000Active2 beds 2 baths1,200 sq. ft.4244 W 77th Street #102, Chicago, IL 60652
MLS# 12447544Listed by: 26.2 REALTY, INC - New
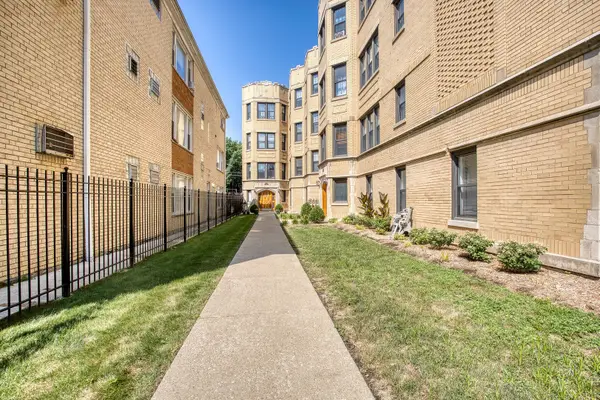 $274,900Active2 beds 3 baths1,300 sq. ft.
$274,900Active2 beds 3 baths1,300 sq. ft.7520 N Winchester Avenue #GE, Chicago, IL 60626
MLS# 12445096Listed by: EXIT REALTY REDEFINED - New
 $349,900Active3 beds 4 baths2,454 sq. ft.
$349,900Active3 beds 4 baths2,454 sq. ft.8258 S Rhodes Avenue, Chicago, IL 60619
MLS# 12446339Listed by: PURVEY PROPERTIES, INC. - New
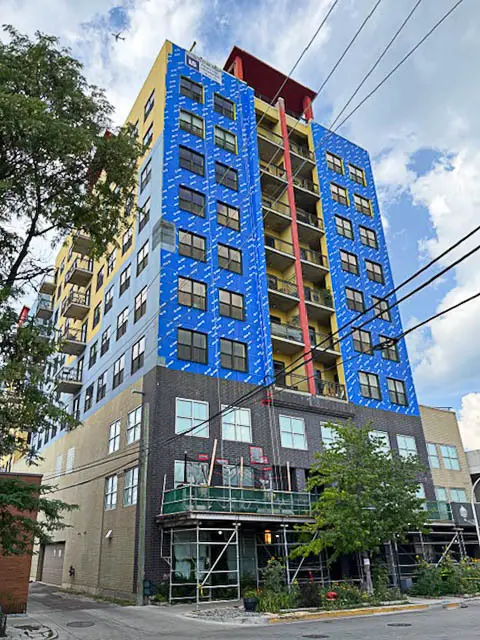 $265,000Active2 beds 2 baths
$265,000Active2 beds 2 baths1122 W Catalpa Avenue #612, Chicago, IL 60640
MLS# 12447111Listed by: FULTON GRACE REALTY - New
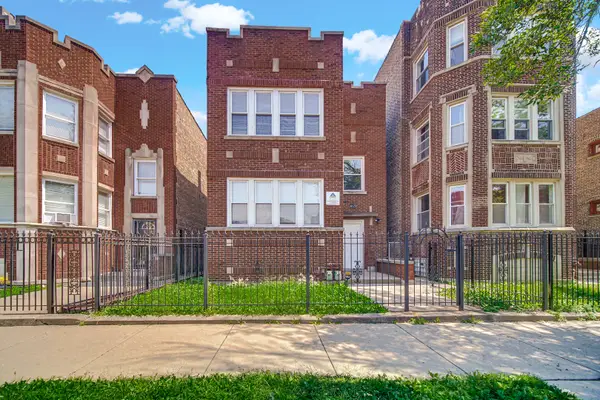 $425,000Active6 beds 2 baths
$425,000Active6 beds 2 baths8125 S Marshfield Avenue, Chicago, IL 60620
MLS# 12447473Listed by: BERG PROPERTIES - New
 $399,000Active4 beds 2 baths1,000 sq. ft.
$399,000Active4 beds 2 baths1,000 sq. ft.5348 S Christiana Avenue, Chicago, IL 60632
MLS# 12447673Listed by: UNITED REAL ESTATE-CHICAGO - New
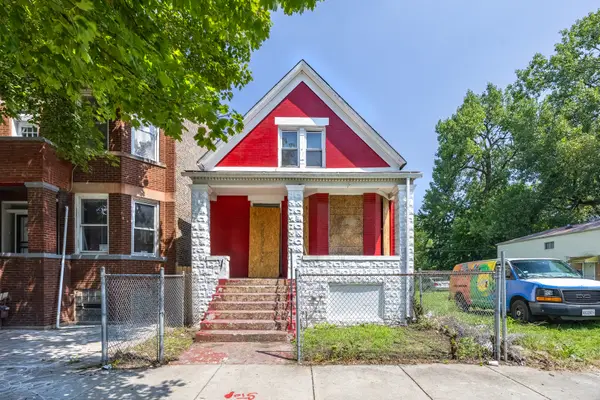 $59,900Active2 beds 1 baths1,008 sq. ft.
$59,900Active2 beds 1 baths1,008 sq. ft.5811 S Bishop Street, Chicago, IL 60636
MLS# 12447880Listed by: LPT REALTY - New
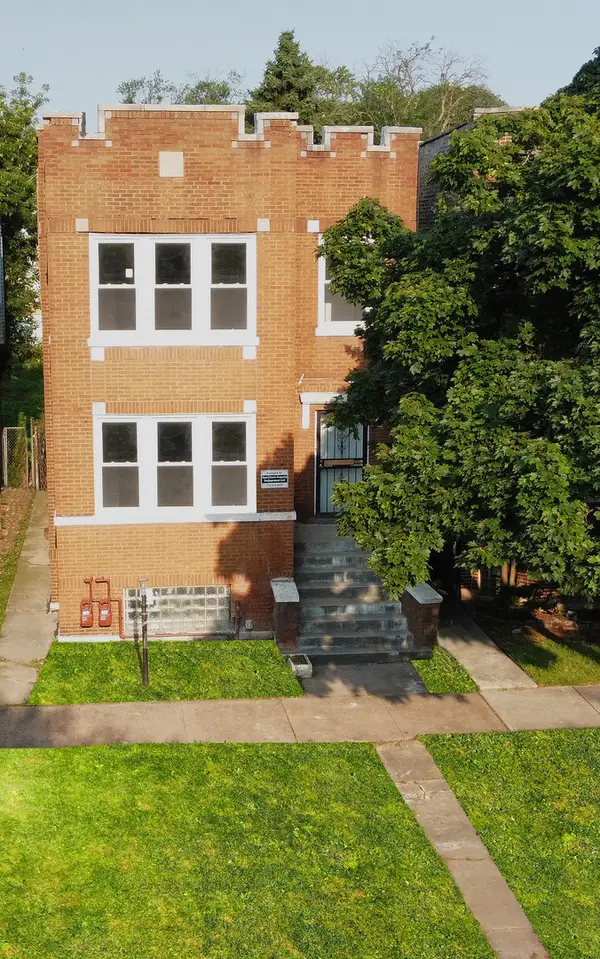 $270,000Active4 beds 3 baths
$270,000Active4 beds 3 baths6830 S Michigan Avenue, Chicago, IL 60637
MLS# 12447892Listed by: TADD REALTY
