1450 N Astor Street #6B, Chicago, IL 60610
Local realty services provided by:Better Homes and Gardens Real Estate Connections
1450 N Astor Street #6B,Chicago, IL 60610
$420,000
- 2 Beds
- 2 Baths
- 1,250 sq. ft.
- Condominium
- Pending
Listed by: scott stavish, deborah libby
Office: @properties christie's international real estate
MLS#:12433514
Source:MLSNI
Price summary
- Price:$420,000
- Price per sq. ft.:$336
- Monthly HOA dues:$888
About this home
Welcome to this immaculately maintained and beautifully updated 2 bed, 2 bath condo located in the heart of the Gold Coast. From your private balcony, take in the tree top views of this amazing historic neighborhood, steps from the lake, downtown, shopping, and restaurants! The kitchen is a chef's dream, with sleek cherry cabinetry, granite countertops, stainless steel appliances, marble floors, and a breakfast bar flowing into the light-filled open living room and dining area. Split 2-bedroom floor plan with generous room sizes and gorgeous hardwood floors throughout. The spacious primary suite features a walk-in closet and recently updated bath. Off the living area, french doors open to a large second bedroom, which works perfectly for overnight guests, a nursery, or home office. Elevator building with extra storage included. Rental parking available in the building. All of this in an unbeatable Gold Coast location!
Contact an agent
Home facts
- Year built:1971
- Listing ID #:12433514
- Added:47 day(s) ago
- Updated:November 11, 2025 at 09:09 AM
Rooms and interior
- Bedrooms:2
- Total bathrooms:2
- Full bathrooms:2
- Living area:1,250 sq. ft.
Heating and cooling
- Heating:Electric
Structure and exterior
- Year built:1971
- Building area:1,250 sq. ft.
Schools
- High school:Lincoln Park High School
- Middle school:Ogden Elementary
- Elementary school:Ogden Elementary
Utilities
- Water:Lake Michigan
- Sewer:Public Sewer
Finances and disclosures
- Price:$420,000
- Price per sq. ft.:$336
- Tax amount:$7,233 (2023)
New listings near 1450 N Astor Street #6B
- New
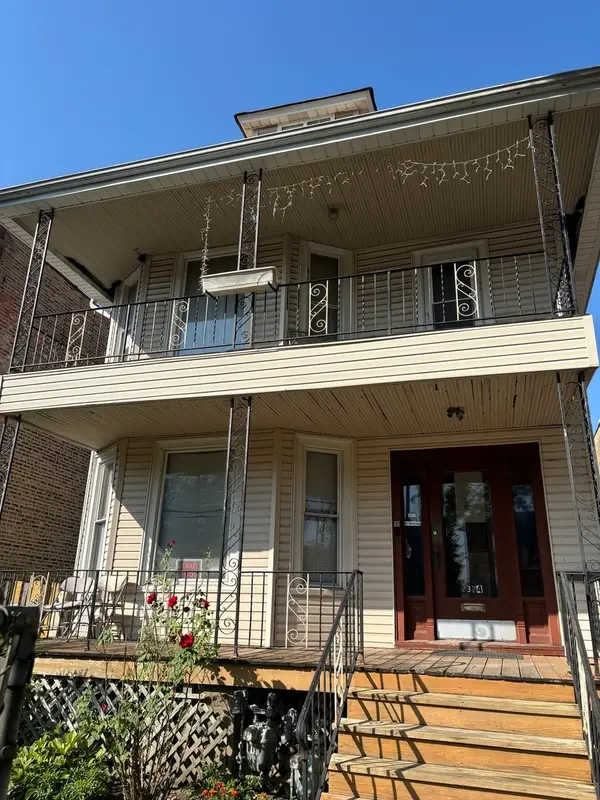 $349,999Active9 beds 5 baths
$349,999Active9 beds 5 baths2324 N Kostner Avenue, Chicago, IL 60639
MLS# 12515385Listed by: GOLDEN CITY REALTY, INC. - Open Wed, 11am to 1pmNew
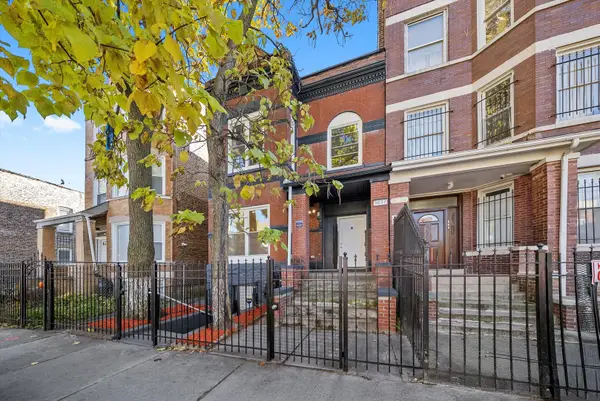 $499,000Active8 beds 3 baths
$499,000Active8 beds 3 baths3037 W Lexington Street, Chicago, IL 60612
MLS# 12497730Listed by: MPOWER RESIDENTIAL BROKERAGE LLC - New
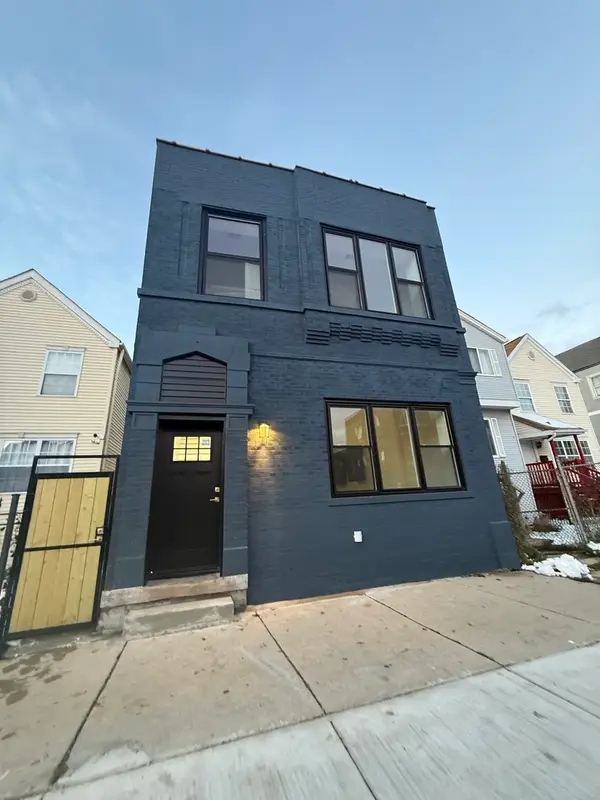 $474,900Active4 beds 3 baths
$474,900Active4 beds 3 baths1818 W 46th Street, Chicago, IL 60609
MLS# 12499223Listed by: REALTY OF AMERICA, LLC - New
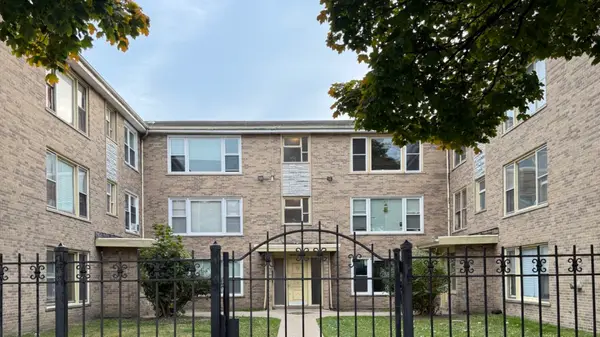 $79,900Active2 beds 1 baths900 sq. ft.
$79,900Active2 beds 1 baths900 sq. ft.7907 S Ellis Avenue #3, Chicago, IL 60619
MLS# 12514686Listed by: HRM COMMERCIAL, LLC - New
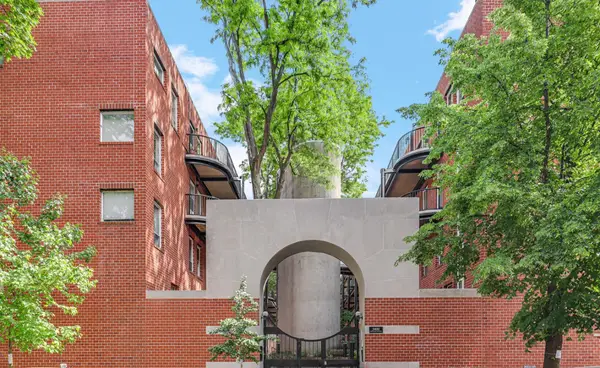 $540,000Active4 beds 3 baths2,700 sq. ft.
$540,000Active4 beds 3 baths2,700 sq. ft.5400 S Hyde Park Boulevard #2C, Chicago, IL 60615
MLS# 12515300Listed by: JAMESON SOTHEBY'S INTL REALTY - New
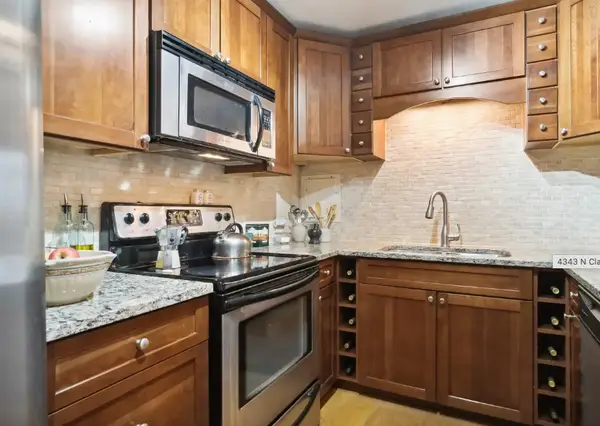 $305,000Active2 beds 2 baths990 sq. ft.
$305,000Active2 beds 2 baths990 sq. ft.4343 N Clarendon Avenue #402, Chicago, IL 60613
MLS# 12515362Listed by: 33 REALTY - New
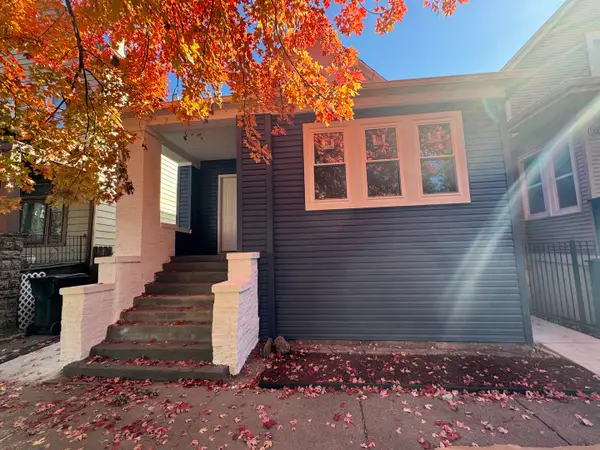 $274,500Active4 beds 2 baths1,600 sq. ft.
$274,500Active4 beds 2 baths1,600 sq. ft.11333 S Edbrooke Avenue, Chicago, IL 60628
MLS# 12510386Listed by: B & B REALTY INC - New
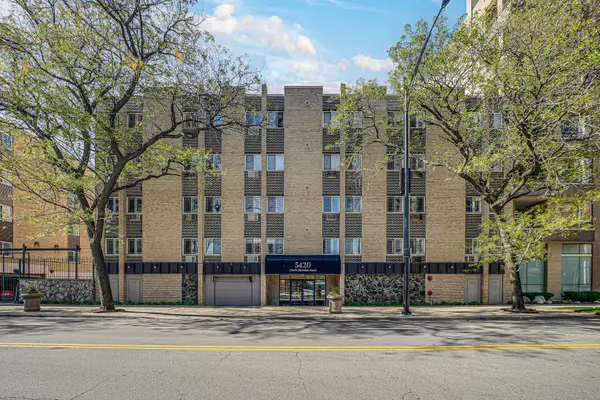 $260,000Active2 beds 2 baths1,000 sq. ft.
$260,000Active2 beds 2 baths1,000 sq. ft.Address Withheld By Seller, Chicago, IL 60640
MLS# 12509320Listed by: KELLER WILLIAMS PREFERRED RLTY - New
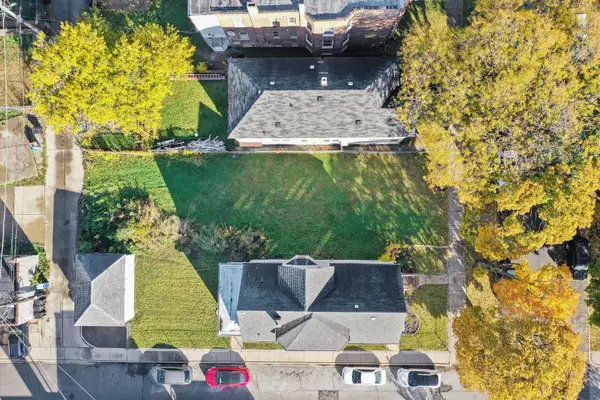 $25,000Active0.1 Acres
$25,000Active0.1 Acres11442 S Prairie Avenue, Chicago, IL 60628
MLS# 12511588Listed by: RE/MAX 10 - New
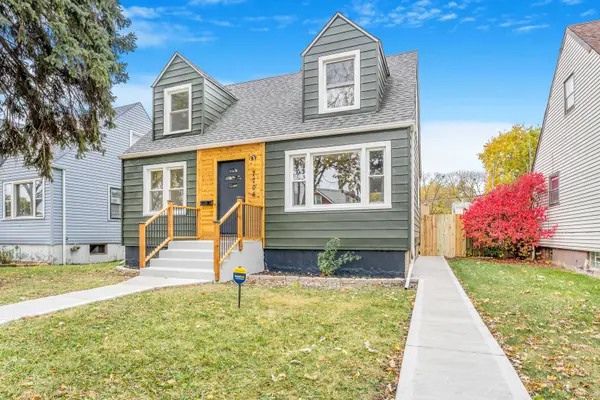 $330,000Active4 beds 2 baths1,165 sq. ft.
$330,000Active4 beds 2 baths1,165 sq. ft.7704 S Homan Avenue, Chicago, IL 60652
MLS# 12515318Listed by: UNITED REAL ESTATE-CHICAGO
