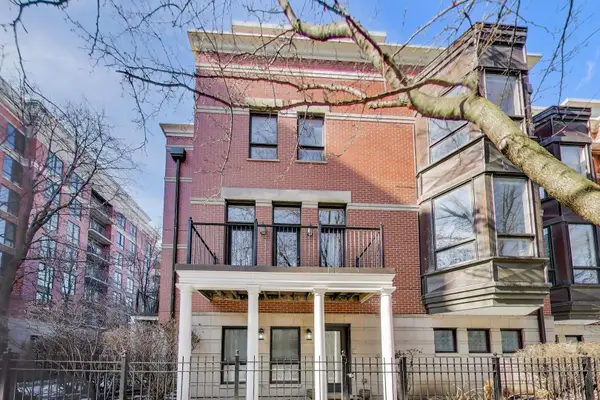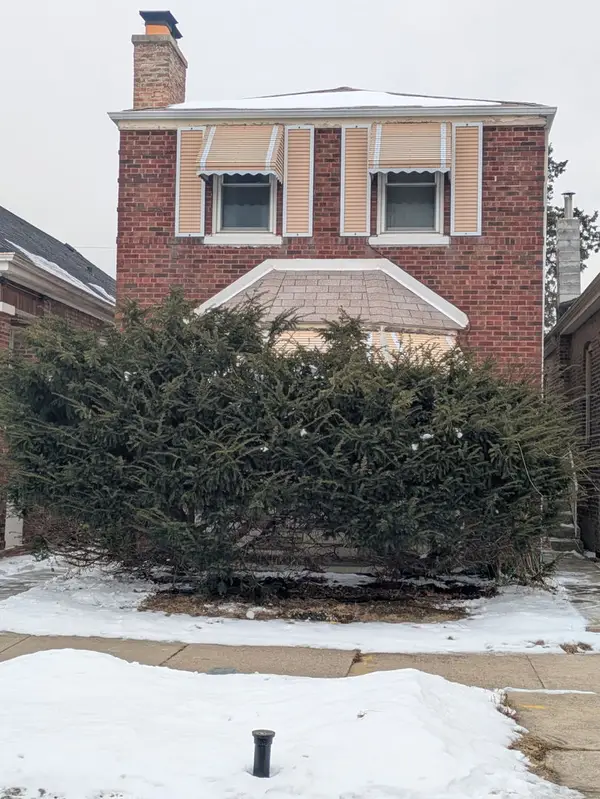1451 E 55th Street #1030N, Chicago, IL 60615
Local realty services provided by:Better Homes and Gardens Real Estate Star Homes
1451 E 55th Street #1030N,Chicago, IL 60615
$228,000
- 3 Beds
- 2 Baths
- 1,280 sq. ft.
- Condominium
- Active
Listed by: xiansong liu, safwan patel
Office: youmu ventures llc.
MLS#:12402529
Source:MLSNI
Price summary
- Price:$228,000
- Price per sq. ft.:$178.13
- Monthly HOA dues:$1,100
About this home
This top-floor corner unit features 3 bedrooms and 2 bathrooms, and has been recently renovated. It is fully occupied under a stable two-year lease, making it a strong income-generating asset from day one. The unit's unique layout, partial lake views, and prime location make it an excellent opportunity for investors, especially those targeting University of Chicago student housing demand. A washer and dryer are included in the unit for added convenience. The building offers a range of desirable amenities, including a front desk with door staff, an outdoor pool, a health club, a community room, and storage. Garage parking is also included with the unit. The lease runs from May 15, 2025 to May 15, 2026 at $2,800 per month, and from May 15, 2026 to May 15, 2027 at $2,950 per month. With an existing 8 cap rate and low risk profile, this property presents a solid and promising turnkey investment.
Contact an agent
Home facts
- Year built:1978
- Listing ID #:12402529
- Added:233 day(s) ago
- Updated:February 13, 2026 at 06:59 PM
Rooms and interior
- Bedrooms:3
- Total bathrooms:2
- Full bathrooms:2
- Living area:1,280 sq. ft.
Heating and cooling
- Heating:Natural Gas
Structure and exterior
- Year built:1978
- Building area:1,280 sq. ft.
Schools
- Middle school:Kenwood Academy High School
- Elementary school:Ray Elementary School
Utilities
- Water:Public
- Sewer:Public Sewer
Finances and disclosures
- Price:$228,000
- Price per sq. ft.:$178.13
- Tax amount:$3,176 (2023)
New listings near 1451 E 55th Street #1030N
 $425,000Pending2 beds 2 baths1,507 sq. ft.
$425,000Pending2 beds 2 baths1,507 sq. ft.1530 S State Street #722, Chicago, IL 60605
MLS# 12540936Listed by: AMERICORP, LTD- New
 $900,000Active3 beds 4 baths
$900,000Active3 beds 4 baths1212 N Orleans Street, Chicago, IL 60610
MLS# 12555582Listed by: @PROPERTIES CHRISTIE'S INTERNATIONAL REAL ESTATE - New
 $350,000Active7 beds 4 baths
$350,000Active7 beds 4 baths9739 S Escanaba Avenue, Chicago, IL 60617
MLS# 12561023Listed by: REDFIN CORPORATION - New
 $289,900Active5 beds 3 baths2,650 sq. ft.
$289,900Active5 beds 3 baths2,650 sq. ft.8856 S Parnell Avenue, Chicago, IL 60620
MLS# 12566865Listed by: CENTURY 21 IMPACT - New
 $299,900Active1 beds 1 baths
$299,900Active1 beds 1 baths88 W Schiller Street #2602, Chicago, IL 60610
MLS# 12567361Listed by: BAIRD & WARNER - New
 $480,000Active2 beds 3 baths1,800 sq. ft.
$480,000Active2 beds 3 baths1,800 sq. ft.5555 N Sheridan Road #1011, Chicago, IL 60640
MLS# 12567391Listed by: BERKSHIRE HATHAWAY HOMESERVICES CHICAGO - New
 $250,000Active5 beds 2 baths
$250,000Active5 beds 2 baths3834 W Monroe Street, Chicago, IL 60624
MLS# 12567527Listed by: AREA WIDE REALTY - New
 $245,000Active1 beds 1 baths
$245,000Active1 beds 1 baths900 N Lake Shore Drive #1608, Chicago, IL 60611
MLS# 12567757Listed by: RE/MAX TOP PERFORMERS - New
 $180,000Active2 beds 2 baths1,500 sq. ft.
$180,000Active2 beds 2 baths1,500 sq. ft.8421 S Paulina Street S, Chicago, IL 60620
MLS# 12568043Listed by: COLDWELL BANKER REALTY - New
 $875,000Active2 beds 3 baths1,449 sq. ft.
$875,000Active2 beds 3 baths1,449 sq. ft.450 E Waterside Drive #2611, Chicago, IL 60601
MLS# 12568072Listed by: @PROPERTIES CHRISTIES INTERNATIONAL REAL ESTATE

