1452 N Leavitt Street #3, Chicago, IL 60622
Local realty services provided by:Better Homes and Gardens Real Estate Star Homes
1452 N Leavitt Street #3,Chicago, IL 60622
$1,450,000
- 4 Beds
- 3 Baths
- 2,800 sq. ft.
- Condominium
- Pending
Listed by:karen schwartz
Office:baird & warner
MLS#:12427720
Source:MLSNI
Price summary
- Price:$1,450,000
- Price per sq. ft.:$517.86
- Monthly HOA dues:$294
About this home
Step into refined living in this stunning Wicker Park duplex-up penthouse, set on an oversized lot on a quiet, tree-lined street. Designed for seamless indoor/outdoor living, this showstopping home features soaring 10' ceilings and 8' doors, polished concrete heated floors, in-ceiling Sonos surround sound, and an impressive wall of sliding glass doors that flood the space with natural light. The chef's kitchen is a dream, featuring a walnut live-edge island, Dekton countertops, an Artemide kitchen light fixture, Miele and Fisher & Paykel appliances, and abundant storage - all flowing effortlessly into the open living and dining areas, which open directly onto a spacious private deck -perfect for morning coffee or unwinding in the evening. The main level also includes a serene primary suite with a spa-inspired bath featuring a walk-in shower and soaking tub, along with a large walk-in closet. The home also includes a high-end steam humidifier system - an upgraded addition that enhances air quality and comfort year-round. Upstairs, you'll find three additional bedrooms with generous closet space and large windows, as well as a second family room with a custom built-in wet bar that spans the entire wall and serves as a true statement piece. Step outside to one of the home's most impressive features: a sprawling private rooftop oasis, built for entertaining. This outdoor retreat includes an electric pergola, built-in gas grill, two outdoor refrigerators, Paloform outdoor fireplace, Roca tiles, perimeter lighting, and an outdoor dog run (on both levels) - making it feel like your own private lounge in the heart of the city. The location offers easy access to Milwaukee, North Ave, Division, and is within walking distance to Wicker Park. You're also just steps from renowned restaurants, coffee shops, bakeries, the 606 Trail, CTA transit, and more. One garage parking space included-this is a rare opportunity to own a one-of-a-kind home designed for both comfort and style.
Contact an agent
Home facts
- Year built:2019
- Listing ID #:12427720
- Added:51 day(s) ago
- Updated:October 25, 2025 at 08:42 AM
Rooms and interior
- Bedrooms:4
- Total bathrooms:3
- Full bathrooms:3
- Living area:2,800 sq. ft.
Heating and cooling
- Cooling:Central Air
- Heating:Natural Gas
Structure and exterior
- Roof:Rubber
- Year built:2019
- Building area:2,800 sq. ft.
Schools
- High school:Clemente Community Academy Senio
- Middle school:De Diego Elementary School Commu
- Elementary school:De Diego Elementary School Commu
Utilities
- Water:Public
- Sewer:Public Sewer
Finances and disclosures
- Price:$1,450,000
- Price per sq. ft.:$517.86
- Tax amount:$20,931 (2023)
New listings near 1452 N Leavitt Street #3
- New
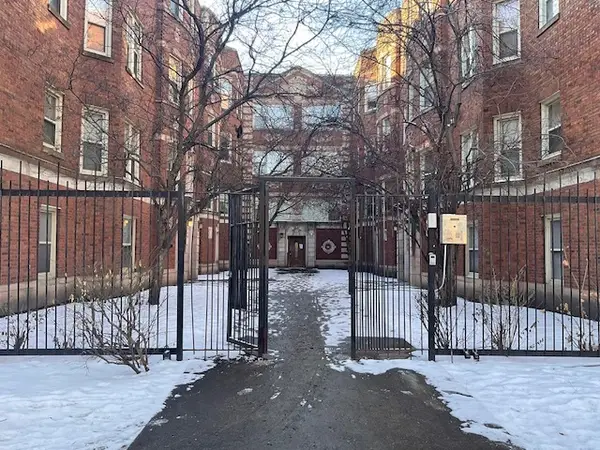 $65,000Active2 beds 1 baths900 sq. ft.
$65,000Active2 beds 1 baths900 sq. ft.8154 S Drexel Avenue #1E, Chicago, IL 60619
MLS# 12503075Listed by: KELLER WILLIAMS ONECHICAGO - New
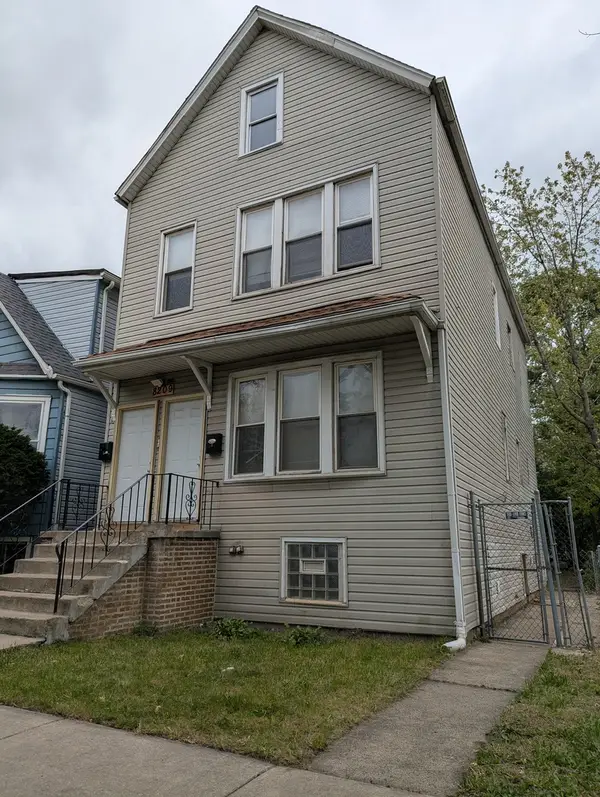 $200,000Active4 beds 2 baths
$200,000Active4 beds 2 baths8209 S Coles Avenue, Chicago, IL 60617
MLS# 12503585Listed by: TOP CARE REALTY LLC - New
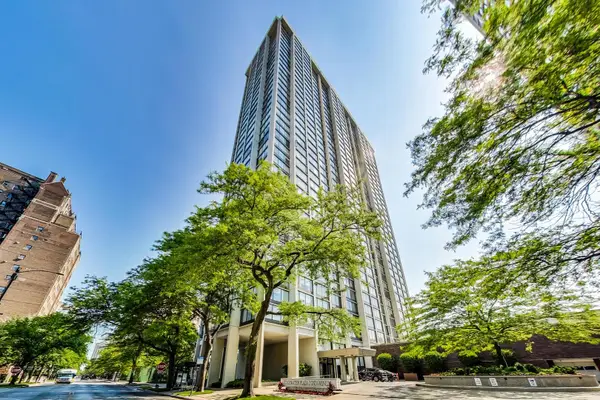 $174,900Active1 beds 1 baths990 sq. ft.
$174,900Active1 beds 1 baths990 sq. ft.5455 N Sheridan Road #1015, Chicago, IL 60640
MLS# 12503826Listed by: COMPASS - New
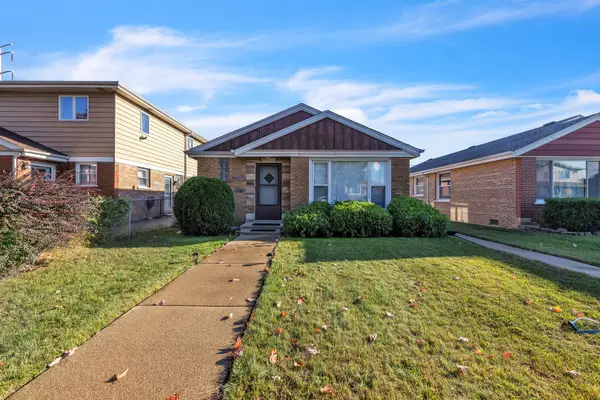 $219,900Active2 beds 1 baths921 sq. ft.
$219,900Active2 beds 1 baths921 sq. ft.3617 W 80th Place, Chicago, IL 60652
MLS# 12503834Listed by: REALTY OF AMERICA, LLC - New
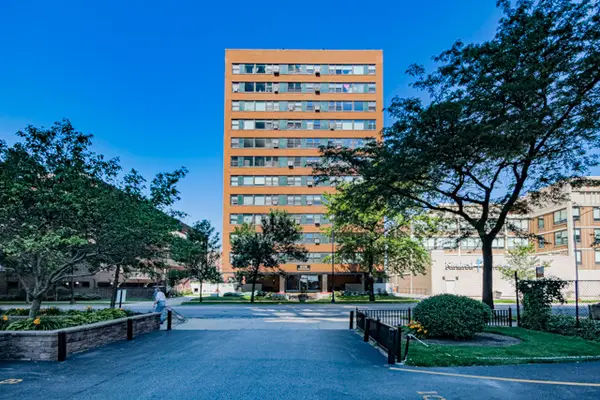 $97,000Active-- beds 1 baths450 sq. ft.
$97,000Active-- beds 1 baths450 sq. ft.6118 N Sheridan Road #305, Chicago, IL 60660
MLS# 12492592Listed by: COMPASS - New
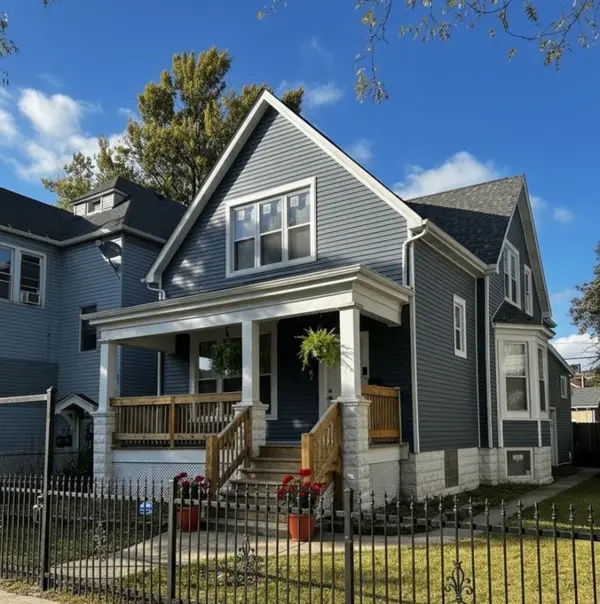 $485,000Active6 beds 4 baths2,155 sq. ft.
$485,000Active6 beds 4 baths2,155 sq. ft.62 W 113th Street, Chicago, IL 60628
MLS# 12503007Listed by: REALTY ONE GROUP INC. - New
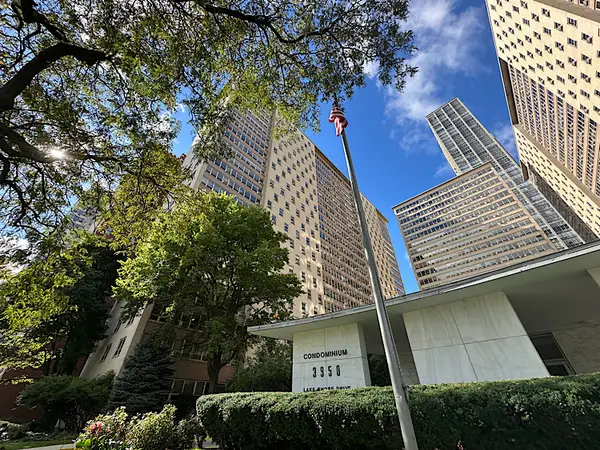 $185,000Active2 beds 1 baths
$185,000Active2 beds 1 baths3950 N Lake Shore Drive #523D, Chicago, IL 60613
MLS# 12503357Listed by: FOLEY PROPERTIES INC - New
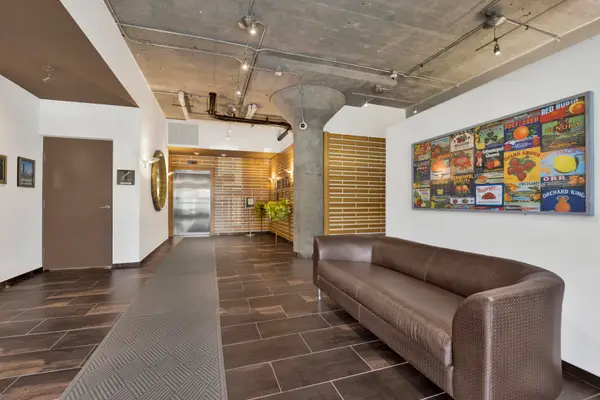 $274,900Active1 beds 1 baths817 sq. ft.
$274,900Active1 beds 1 baths817 sq. ft.1151 W 14th Place #205, Chicago, IL 60608
MLS# 12502138Listed by: @PROPERTIES CHRISTIE'S INTERNATIONAL REAL ESTATE - New
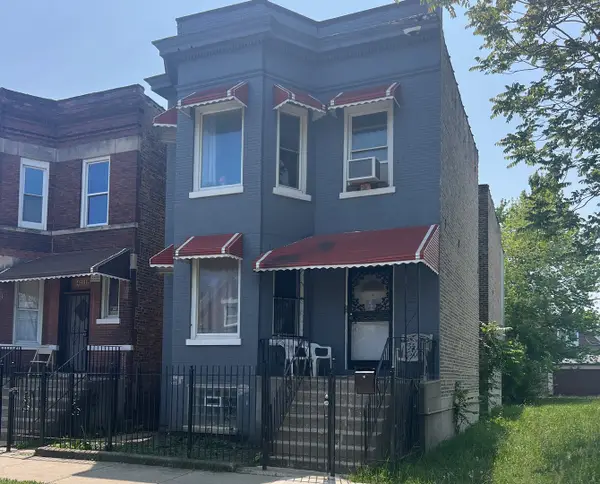 $156,000Active6 beds 3 baths
$156,000Active6 beds 3 baths4521 W Wilcox Street, Chicago, IL 60624
MLS# 12496071Listed by: KELLER WILLIAMS ONECHICAGO - New
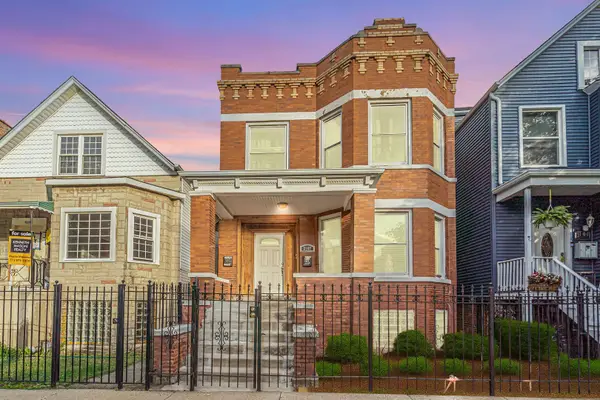 $499,500Active5 beds 3 baths
$499,500Active5 beds 3 baths2107 N Karlov Avenue, Chicago, IL 60639
MLS# 12503004Listed by: EXECUTIVE HOME REALTY, INC.
