1454 N Dearborn Street, Chicago, IL 60610
Local realty services provided by:Better Homes and Gardens Real Estate Connections
Listed by: kathleen malone
Office: compass
MLS#:12410677
Source:MLSNI
Price summary
- Price:$6,800,000
- Price per sq. ft.:$618.18
About this home
Listed on The National Register of Historic Places, this exceptional Gold Coast property sits on an extra wide & deep 30 X 150 corner lot and comprises a four story 11,000 square foot brick and masonry mansion. Honoring its magnificent heritage, this home underwent an extensive two year gut renovation now boasting six bedrooms/four and one half bathrooms, a gourmet chef's kitchen, elevated living spaces, an elevator, wine cellar, English garden and two incredible roof terraces. Each of the rooms on the first floor have 14' tinted and gilded plaster ceilings, custom wood flooring & exceptional woodwork.The gourmet chef's kitchen features custom cabinetry, Sub Zero, Wolf and Miele appliances, glass wall to wall subway tile, iconic custom black & white checkered stone flooring, marble countertops, beverage coolers and a large walk in pantry. The kitchen was expanded & opened up to offer a light filled solarium/breakfast room overlooking the English garden. A massive entry foyer is adorned with custom lighting, wall coverings, flooring, and is the perfect place to welcome guests and display art. The first of two formal living spaces features a stunning fireplace, bay windows overlooking Dearborn street, plaster gilded ceilings and incomparable millwork. The living room flows seamlessly to a stunning family room with an original Eastlake styled mantle over a gas fireplace. Flanking the mantle are floor to ceiling bookcases and a five windowed bay overlooking Burton Street.The formal dining room adjoins the expansive kitchen, while a second gallery provides access. to the spectacular staircase, elevator and powder room. Two staircases provide access to the second level with four gracious bedrooms and two fully updated bathrooms. The primary suite occupies the northeast corner of the home, with tree top views along both Dearborn and Burton. Expanded in the renovation, the primary now offers gracious sleeping quarters, a large dressing room, a large walk-in closet and the convenience of secondary laundry in the suite. The light filled primary bath is outfitted with classic marble flooring, Lefroy Brooks plumbing fixtures, Ann Sachs tile, dual vanities, a large soaking tub and spacious steam shower. The guest bedrooms are all outfitted w/wall coverings, ornamental lighting, and all doors and original brass hardware have been restored to reflect the Historic elegance of the home. 12' ceilings throughout the second and third levels of the home. Grandeur continues on the third level with an additional level of practical living spaces including a huge family room with a wet bar, play room, a guest bedroom with a jack & jill bath, a sixth bedroom, currently outfitted as an office. The sixth bedroom leads to another lovely outdoor space. The light-filled fourth level offers & incredible atrium ceiling and large roof terrace-accessible also via elevator-with living and dining space and incredible 360 views of the skyline and lake to the east. The finished lower level offers a mud room outfitted with. custom built ins with access to the garden from the garage. Multiple storage rooms, a white stone bathroom, large laundry room and another stunning recreation room & climate controlled wine cellar complete the lower level. The elegance continues outdoors with a landscaped English garden that leads to an extra wide two car garage. The garage includes an updated 1bed/1bath coach house & side driveway along Burton Street. Too many upgrades and details to list including a slate mansard roof, replaced and replicated Marvin windows, renovated copper water service, electrical service, updated AV, three zoned heating & Air Conditioning. All steps from the Lake on one of the most magnificent tree lined streets in the Gold Coast.
Contact an agent
Home facts
- Year built:1889
- Listing ID #:12410677
- Added:47 day(s) ago
- Updated:November 11, 2025 at 12:01 PM
Rooms and interior
- Bedrooms:6
- Total bathrooms:5
- Full bathrooms:4
- Half bathrooms:1
- Living area:11,000 sq. ft.
Heating and cooling
- Cooling:Central Air
- Heating:Natural Gas, Radiant, Radiator(s)
Structure and exterior
- Roof:Slate
- Year built:1889
- Building area:11,000 sq. ft.
Utilities
- Water:Lake Michigan
- Sewer:Public Sewer
Finances and disclosures
- Price:$6,800,000
- Price per sq. ft.:$618.18
- Tax amount:$102,205 (2023)
New listings near 1454 N Dearborn Street
- New
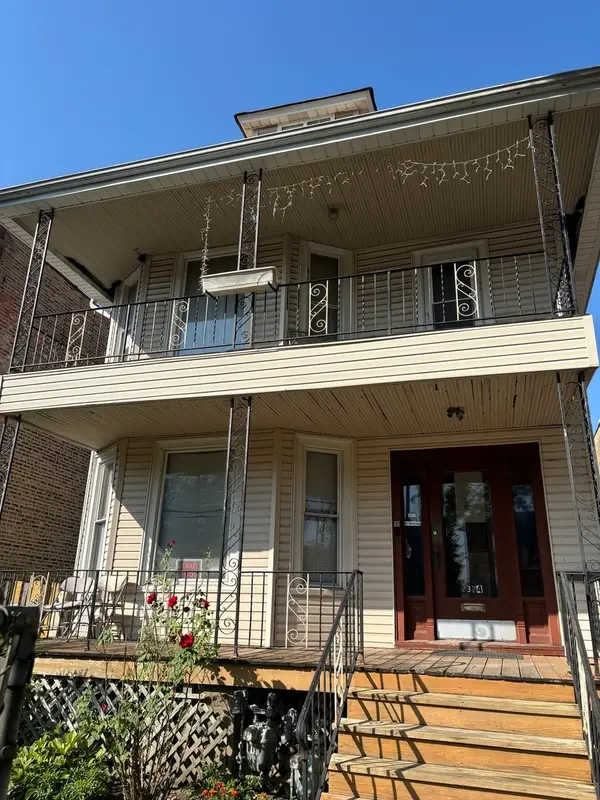 $349,999Active9 beds 5 baths
$349,999Active9 beds 5 baths2324 N Kostner Avenue, Chicago, IL 60639
MLS# 12515385Listed by: GOLDEN CITY REALTY, INC. - Open Wed, 11am to 1pmNew
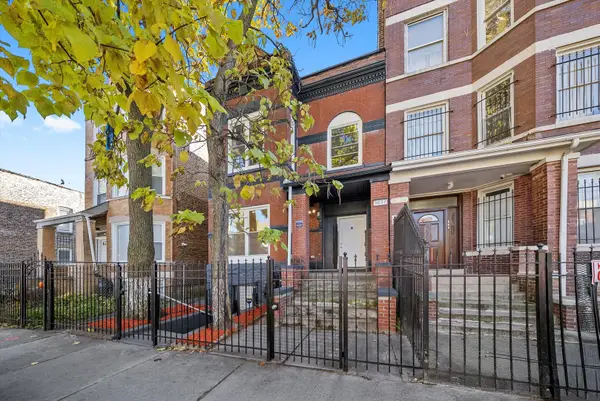 $499,000Active8 beds 3 baths
$499,000Active8 beds 3 baths3037 W Lexington Street, Chicago, IL 60612
MLS# 12497730Listed by: MPOWER RESIDENTIAL BROKERAGE LLC - New
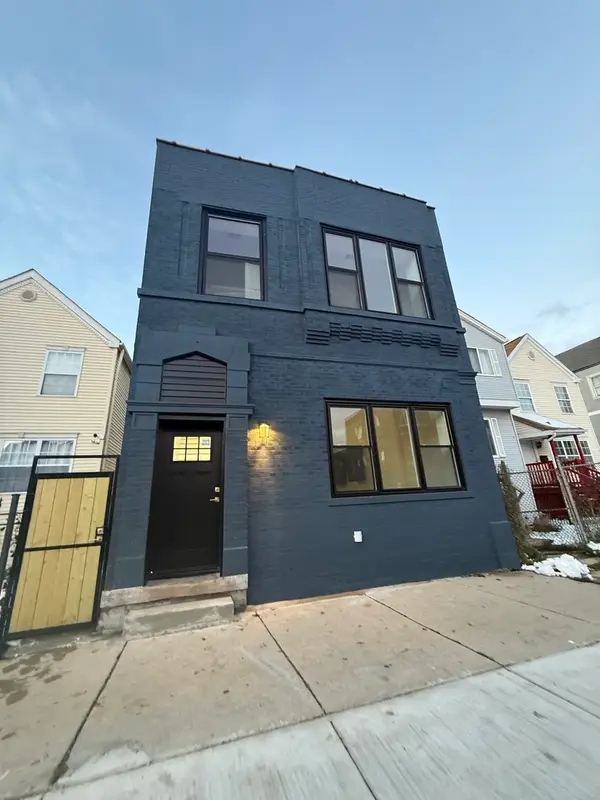 $474,900Active4 beds 3 baths
$474,900Active4 beds 3 baths1818 W 46th Street, Chicago, IL 60609
MLS# 12499223Listed by: REALTY OF AMERICA, LLC - New
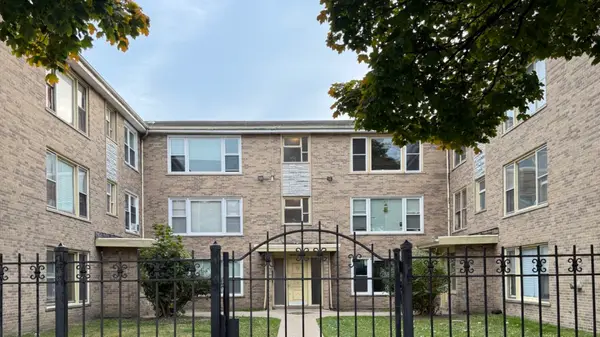 $79,900Active2 beds 1 baths900 sq. ft.
$79,900Active2 beds 1 baths900 sq. ft.7907 S Ellis Avenue #3, Chicago, IL 60619
MLS# 12514686Listed by: HRM COMMERCIAL, LLC - New
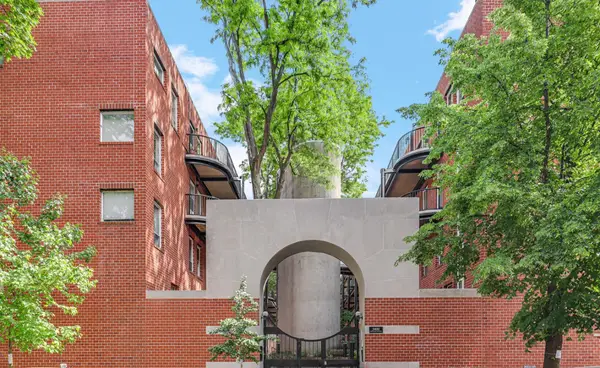 $540,000Active4 beds 3 baths2,700 sq. ft.
$540,000Active4 beds 3 baths2,700 sq. ft.5400 S Hyde Park Boulevard #2C, Chicago, IL 60615
MLS# 12515300Listed by: JAMESON SOTHEBY'S INTL REALTY - New
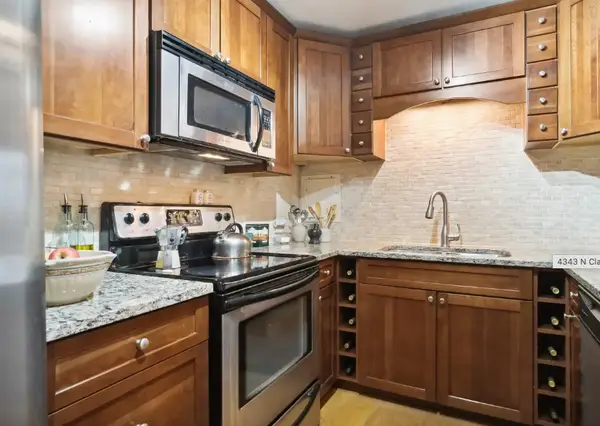 $305,000Active2 beds 2 baths990 sq. ft.
$305,000Active2 beds 2 baths990 sq. ft.4343 N Clarendon Avenue #402, Chicago, IL 60613
MLS# 12515362Listed by: 33 REALTY - New
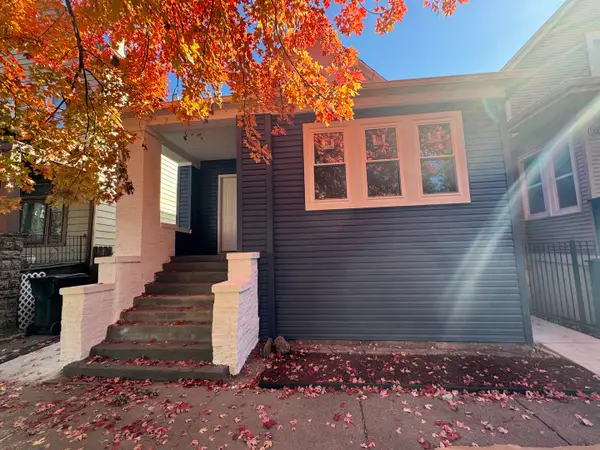 $274,500Active4 beds 2 baths1,600 sq. ft.
$274,500Active4 beds 2 baths1,600 sq. ft.11333 S Edbrooke Avenue, Chicago, IL 60628
MLS# 12510386Listed by: B & B REALTY INC - New
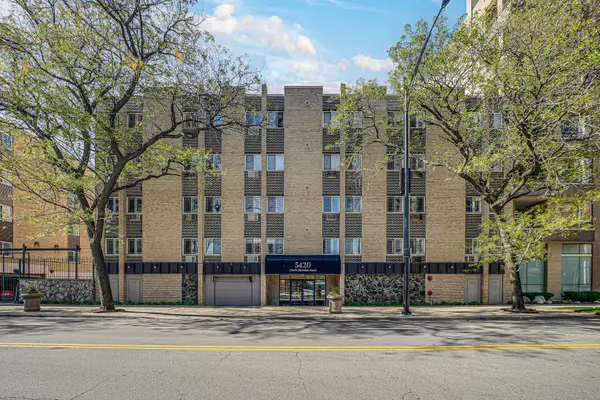 $260,000Active2 beds 2 baths1,000 sq. ft.
$260,000Active2 beds 2 baths1,000 sq. ft.Address Withheld By Seller, Chicago, IL 60640
MLS# 12509320Listed by: KELLER WILLIAMS PREFERRED RLTY - New
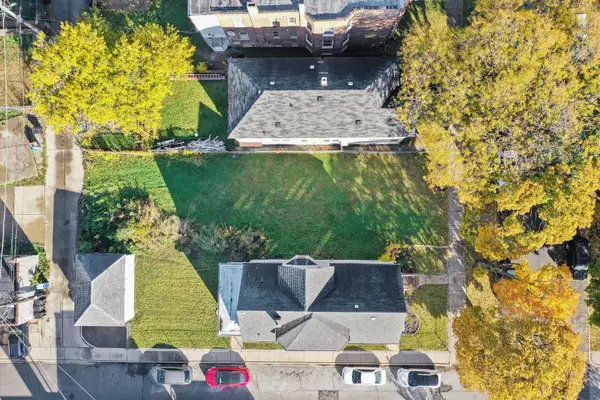 $25,000Active0.1 Acres
$25,000Active0.1 Acres11442 S Prairie Avenue, Chicago, IL 60628
MLS# 12511588Listed by: RE/MAX 10 - New
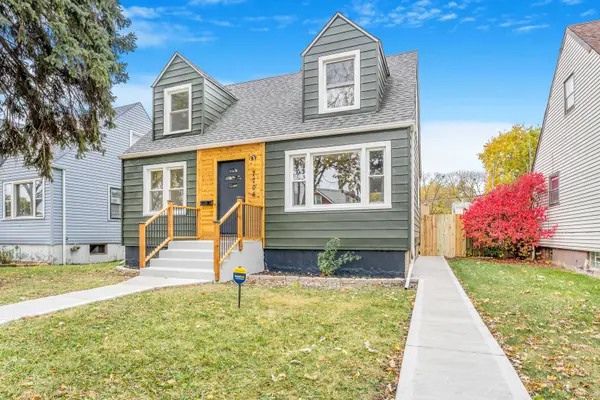 $330,000Active4 beds 2 baths1,165 sq. ft.
$330,000Active4 beds 2 baths1,165 sq. ft.7704 S Homan Avenue, Chicago, IL 60652
MLS# 12515318Listed by: UNITED REAL ESTATE-CHICAGO
