1456 N Artesian Avenue #3F, Chicago, IL 60622
Local realty services provided by:Better Homes and Gardens Real Estate Connections
Listed by:allan mcleod-smith
Office:smith and jones realty, llc.
MLS#:12305573
Source:MLSNI
Price summary
- Price:$275,000
- Price per sq. ft.:$343.75
- Monthly HOA dues:$244
About this home
Discover this beautifully maintained 2-bedroom, 1-bathroom + den condo, offering an inviting and spacious layout with 10' ceilings and modern comforts. A working Fireplace, whirlpool bath, in unit central air & heat, and washer/dryer, with extra storage locker make this home both stylish and functional. Recent upgrades include a full roof tear-off in 2014, Nestled on a quiet, tree-lined street, this condo is just a few blocks from the 606 trail, placing you within easy reach of Wicker Park and Bucktown's best shopping, dining, and entertainment. Commuting is a breeze, with CTA bus access just one block away and the CTA Blue Line only four blocks away. Proudly owned and meticulously maintained by the original owners, this home boasts low assessments and plentiful street parking, adding even more value. Don't miss this incredible opportunity-schedule your showing today!
Contact an agent
Home facts
- Listing ID #:12305573
- Added:202 day(s) ago
- Updated:September 25, 2025 at 01:28 PM
Rooms and interior
- Bedrooms:2
- Total bathrooms:1
- Full bathrooms:1
- Living area:800 sq. ft.
Heating and cooling
- Cooling:Central Air
- Heating:Natural Gas
Structure and exterior
- Building area:800 sq. ft.
Schools
- High school:Clemente Community Academy Senio
Utilities
- Water:Lake Michigan
Finances and disclosures
- Price:$275,000
- Price per sq. ft.:$343.75
- Tax amount:$5,407 (2023)
New listings near 1456 N Artesian Avenue #3F
 $915,000Pending3 beds 3 baths
$915,000Pending3 beds 3 baths2717 N Lehmann Court #16, Chicago, IL 60614
MLS# 12464398Listed by: BAIRD & WARNER- New
 $1,500,000Active7 beds 4 baths
$1,500,000Active7 beds 4 baths3760 N Wayne Avenue, Chicago, IL 60613
MLS# 12477908Listed by: @PROPERTIES CHRISTIE'S INTERNATIONAL REAL ESTATE - New
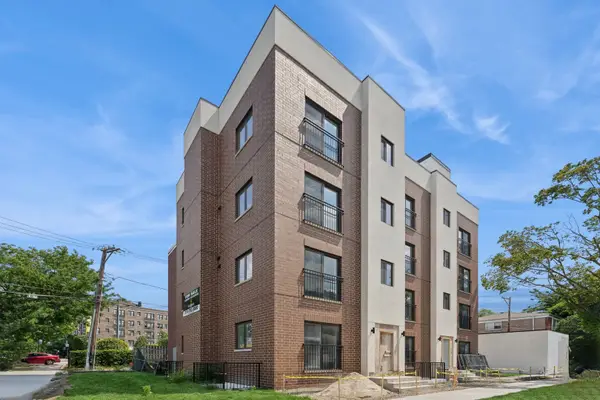 $475,000Active3 beds 3 baths1,200 sq. ft.
$475,000Active3 beds 3 baths1,200 sq. ft.6753 N Hermitage Avenue #3B, Chicago, IL 60626
MLS# 12478158Listed by: JAMESON SOTHEBY'S INTL REALTY - New
 $385,000Active2 beds 1 baths800 sq. ft.
$385,000Active2 beds 1 baths800 sq. ft.6755 N Hermitage Avenue #2, Chicago, IL 60626
MLS# 12478490Listed by: JAMESON SOTHEBY'S INTL REALTY - Open Fri, 2 to 3:30pmNew
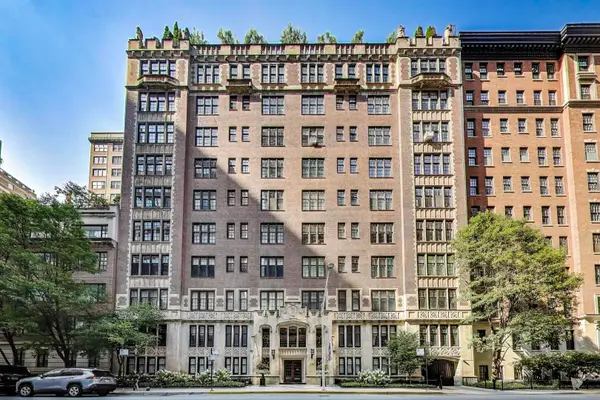 $1,290,000Active4 beds 4 baths3,040 sq. ft.
$1,290,000Active4 beds 4 baths3,040 sq. ft.220 E Walton Place #5E, Chicago, IL 60611
MLS# 12479625Listed by: @PROPERTIES CHRISTIE'S INTERNATIONAL REAL ESTATE - New
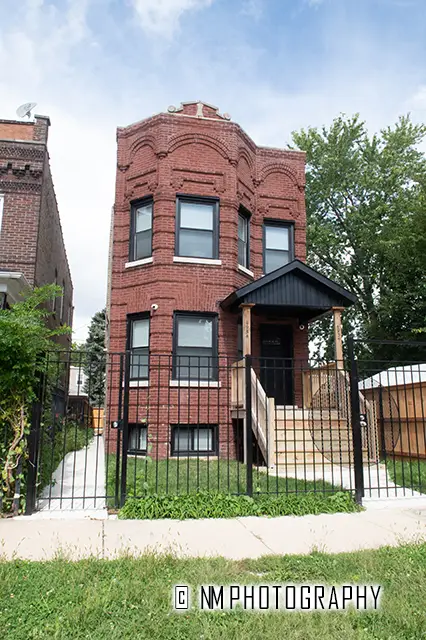 $550,000Active4 beds 3 baths
$550,000Active4 beds 3 baths4954 W Huron Street, Chicago, IL 60644
MLS# 12480256Listed by: CLASSIC REALTY GROUP PRESTIGE - Open Sun, 11am to 12:30pmNew
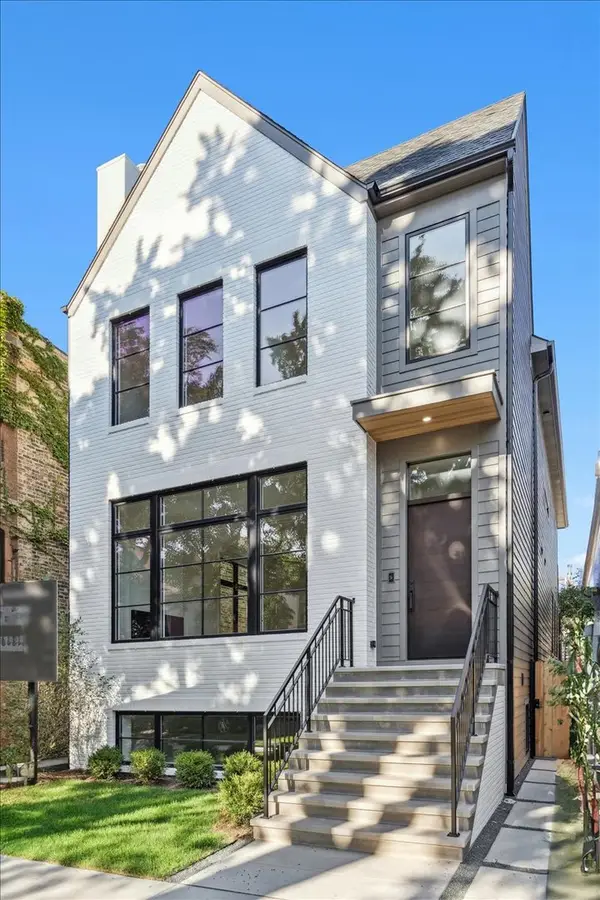 $2,649,000Active6 beds 6 baths4,900 sq. ft.
$2,649,000Active6 beds 6 baths4,900 sq. ft.3846 N Bell Avenue, Chicago, IL 60618
MLS# 12480801Listed by: COMPASS - New
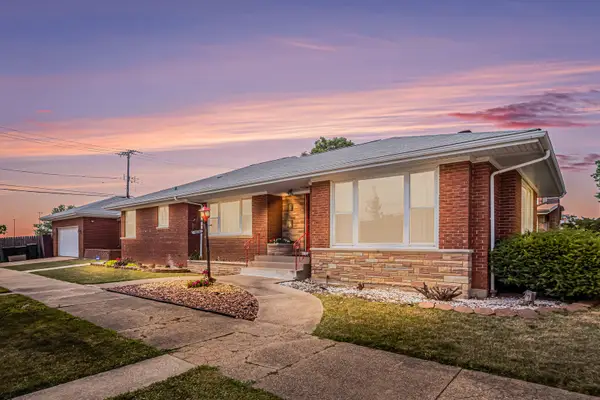 $365,000Active2 beds 3 baths1,727 sq. ft.
$365,000Active2 beds 3 baths1,727 sq. ft.9358 S Claremont Avenue, Chicago, IL 60643
MLS# 12480840Listed by: BERKSHIRE HATHAWAY HOMESERVICES CHICAGO - New
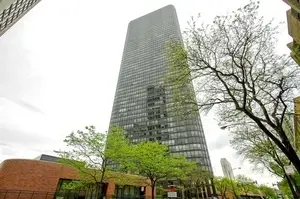 $264,900Active2 beds 2 baths1,200 sq. ft.
$264,900Active2 beds 2 baths1,200 sq. ft.5415 N Sheridan Road #711, Chicago, IL 60640
MLS# 12480891Listed by: DRALYUK REAL ESTATE INC. - New
 $475,000Active3 beds 3 baths1,350 sq. ft.
$475,000Active3 beds 3 baths1,350 sq. ft.6755 N Hermitage Avenue #1, Chicago, IL 60626
MLS# 12480957Listed by: JAMESON SOTHEBY'S INTL REALTY
