1464 W Carmen Avenue #3, Chicago, IL 60640
Local realty services provided by:Better Homes and Gardens Real Estate Connections
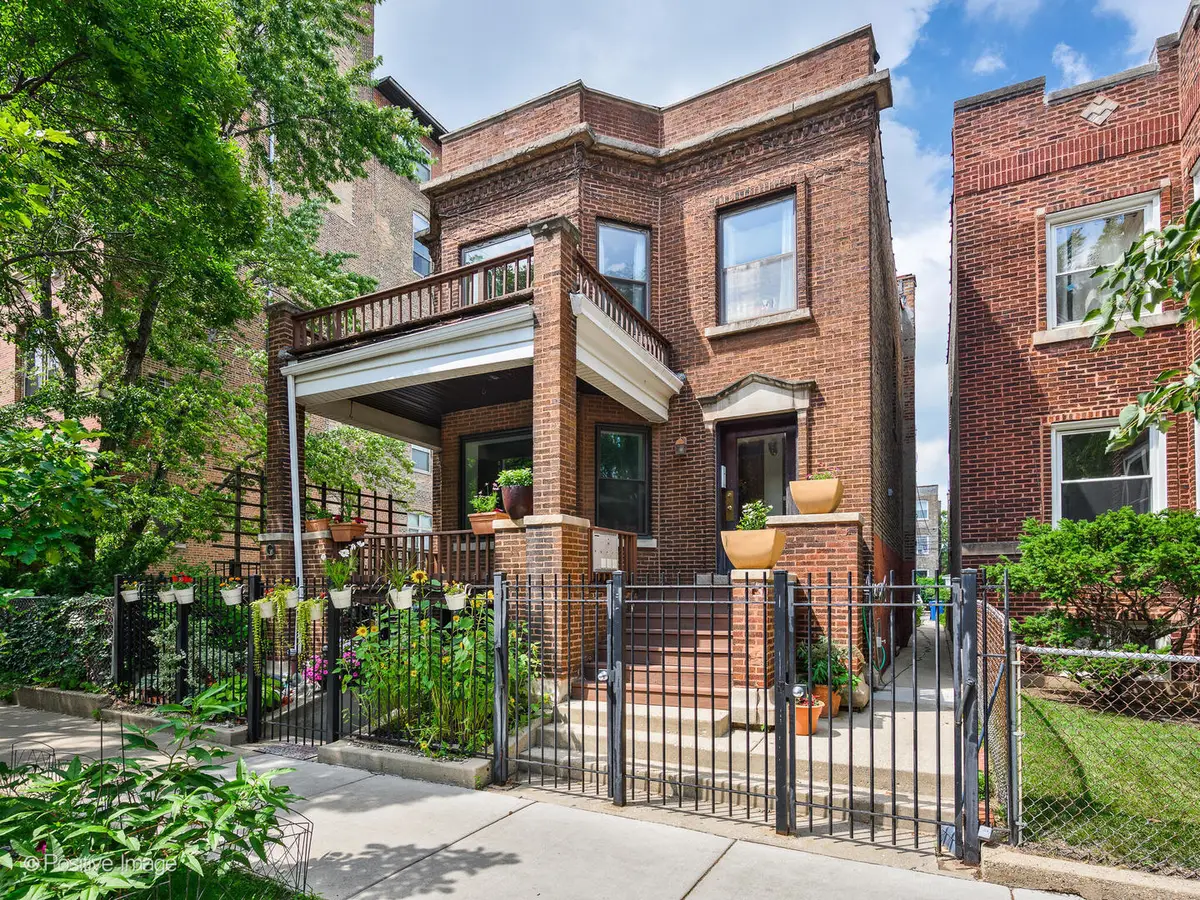

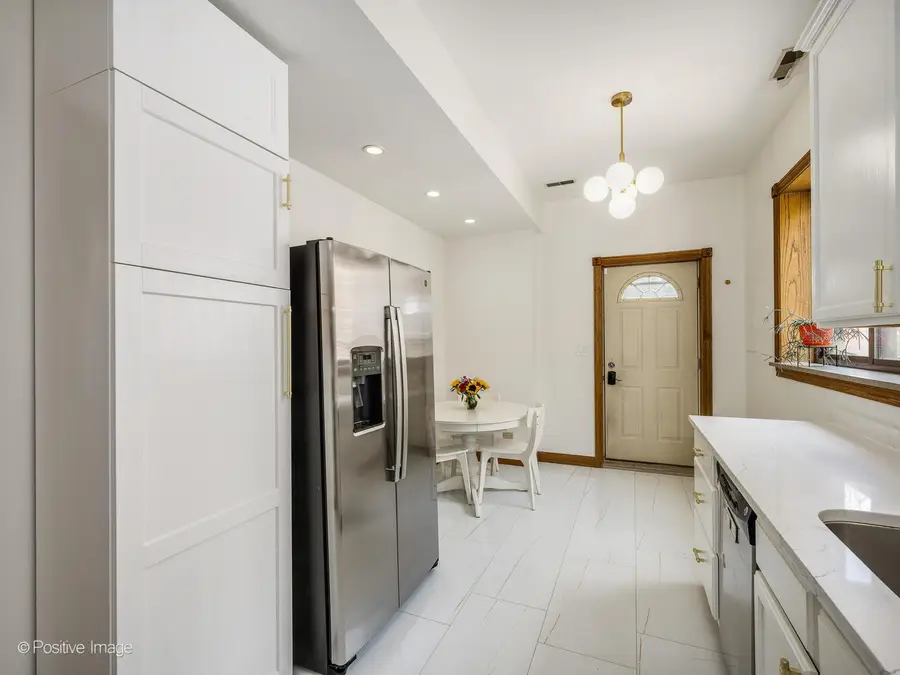
Listed by:kelly parker
Office:compass
MLS#:12433185
Source:MLSNI
Price summary
- Price:$499,000
- Price per sq. ft.:$406.68
- Monthly HOA dues:$342
About this home
Introducing an Andersonville sun-drenched 3 bed, 2 full bath sprawling the entire 2nd floor penthouse in an intimate 2 flat all brick building. Perfectly nestled on a picturesque treelined street in the heart of south Andersonville. Enter through your private interior staircase to the massive living area beaming with natural light from large south facing bay windows adjourned with exposed brick, a decorative fireplace, and high ceilings. Attached to the front-facing living room you will find one of two outdoor spaces - perfect for morning coffee or simply enjoying the neighborhood ambience. Back inside, you'll notice the generously sized living room offers cozy nooks for added charm and practicality to accommodate for modern living like a second home office or an additional dining area. The quintessential Chicago vintage layout effortlessly flows from the open living room to the bright and sizable kitchen. Eat-in kitchen recently updated with quartz countertops, a brand new range hood (actually exhausts to the exterior), new fridge, new dishwasher, new light fixtures and hardware, and features 32" cabinets including a custom pantry as well as stainless-steel appliances and timeless subway tile backsplash. An additional private deck attached to the kitchen for convenient grill-to-table summer nights and effortless lounging. Down the hall from the kitchen you'll find 3 bright bedrooms, 2 full bathrooms, a huge storage closet, a utility closet with a new water heater, and a stackable washer/dryer. Two of the three bedrooms will comfortably fit a king size bed plus furniture with sizable closets in each. The third bedroom does not have a closet and is best suited for a full size or smaller bed, home office, or hobby room. Both bathrooms are modernized and spacious with newer vanities and light fixtures, classic white tiles, and soaking tubs. Additional storage in the basement and 2 car parking in the extra-long tandem exterior parking space are included in the price. A+ location just 1 block from everything Clark St has to offer including the Farmers Market on Wednesdays, a bodega for last minute pick-ups, and tons of local hot spots like Bar Roma, Dollop, multiple cafes, Four-sided, Hop Leaf, Simon's, The Chicago Magic Lounge, Lady Gregory's, Andersonville Galleria, and so much more! This Andersonville condo is truly a rare find, offering charm and functionality in a prime location near multiple train and bus lines for an easy commute. With tons of shopping in a neighborhood dedicated to sustainability and local artisans, there is truly something for everyone. Make it yours and enjoy the ultimate urban living experience!
Contact an agent
Home facts
- Listing Id #:12433185
- Added:15 day(s) ago
- Updated:August 13, 2025 at 07:45 AM
Rooms and interior
- Bedrooms:3
- Total bathrooms:2
- Full bathrooms:2
- Living area:1,227 sq. ft.
Heating and cooling
- Cooling:Central Air
- Heating:Forced Air, Natural Gas
Structure and exterior
- Building area:1,227 sq. ft.
Schools
- High school:Senn Achievement Academy High Sc
- Middle school:Trumbull Elementary School
- Elementary school:Trumbull Elementary School
Utilities
- Water:Public
- Sewer:Public Sewer
Finances and disclosures
- Price:$499,000
- Price per sq. ft.:$406.68
- Tax amount:$7,806 (2023)
New listings near 1464 W Carmen Avenue #3
- New
 $250,000Active3 beds 1 baths998 sq. ft.
$250,000Active3 beds 1 baths998 sq. ft.8054 S Kolmar Avenue, Chicago, IL 60652
MLS# 12423781Listed by: @PROPERTIES CHRISTIE'S INTERNATIONAL REAL ESTATE - New
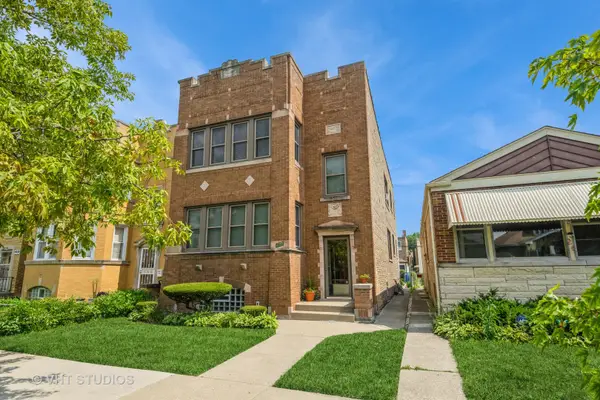 $659,900Active6 beds 3 baths
$659,900Active6 beds 3 baths4933 N Kilpatrick Avenue, Chicago, IL 60630
MLS# 12437689Listed by: BAIRD & WARNER - Open Sat, 11am to 1pmNew
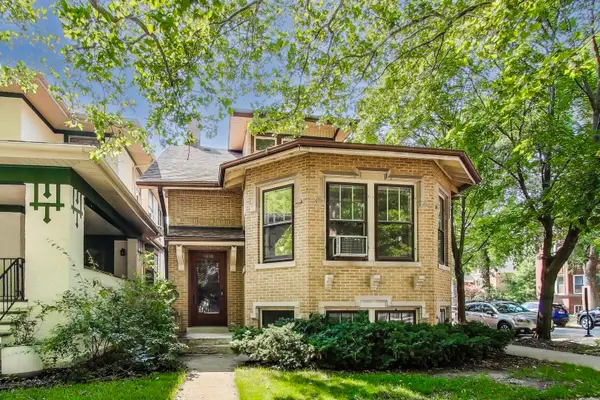 $780,000Active3 beds 2 baths1,804 sq. ft.
$780,000Active3 beds 2 baths1,804 sq. ft.4856 N Leavitt Street, Chicago, IL 60625
MLS# 12437730Listed by: @PROPERTIES CHRISTIE'S INTERNATIONAL REAL ESTATE - New
 $359,900Active4 beds 2 baths
$359,900Active4 beds 2 baths5220 S Linder Avenue, Chicago, IL 60638
MLS# 12440698Listed by: CENTURY 21 NEW BEGINNINGS - New
 $159,000Active2 beds 1 baths950 sq. ft.
$159,000Active2 beds 1 baths950 sq. ft.1958 W Norwood Street #4B, Chicago, IL 60660
MLS# 12441758Listed by: HADERLEIN & CO. REALTORS - New
 $339,000Active3 beds 3 baths1,475 sq. ft.
$339,000Active3 beds 3 baths1,475 sq. ft.3409 N Osage Avenue, Chicago, IL 60634
MLS# 12442801Listed by: COLDWELL BANKER REALTY - New
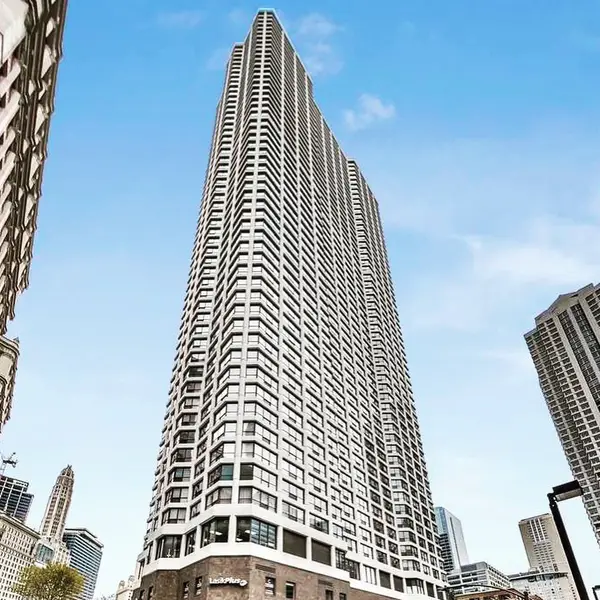 $30,000Active0 Acres
$30,000Active0 Acres405 N Wabash Avenue #B93, Chicago, IL 60611
MLS# 12444295Listed by: @PROPERTIES CHRISTIE'S INTERNATIONAL REAL ESTATE - New
 $339,900Active5 beds 3 baths2,053 sq. ft.
$339,900Active5 beds 3 baths2,053 sq. ft.7310 S Oakley Avenue, Chicago, IL 60636
MLS# 12444345Listed by: CENTURY 21 NEW BEGINNINGS - New
 $159,900Active5 beds 2 baths1,538 sq. ft.
$159,900Active5 beds 2 baths1,538 sq. ft.2040 W 67th Place, Chicago, IL 60636
MLS# 12445672Listed by: RE/MAX MI CASA - New
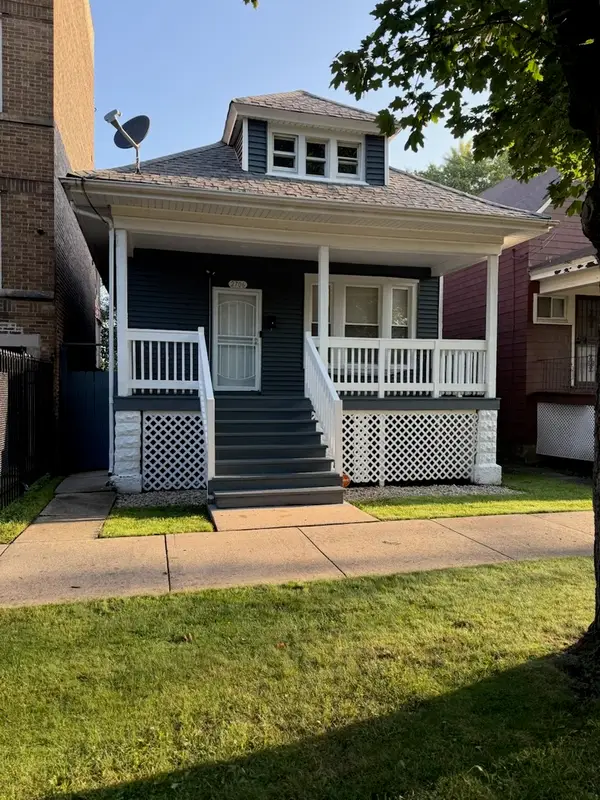 $265,000Active4 beds 2 baths1,800 sq. ft.
$265,000Active4 beds 2 baths1,800 sq. ft.2706 E 78th Street, Chicago, IL 60649
MLS# 12446561Listed by: MARTTIELD PROPERTIES
