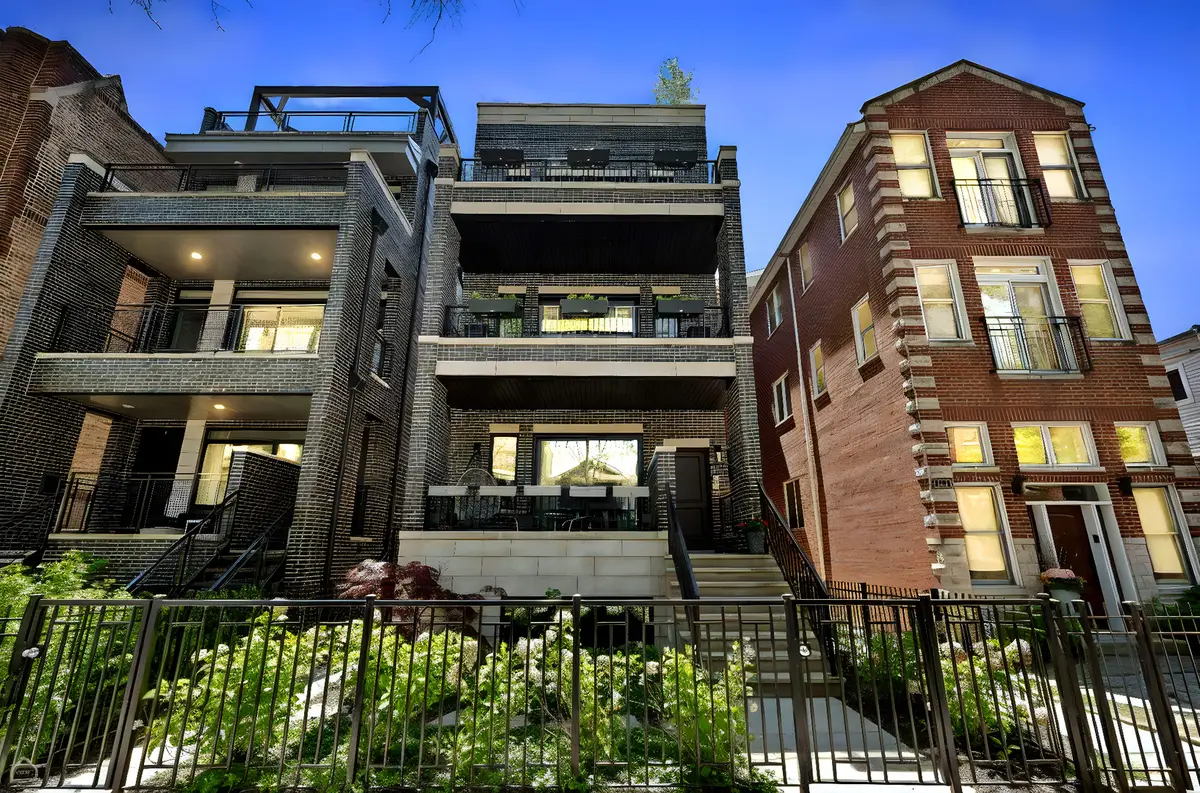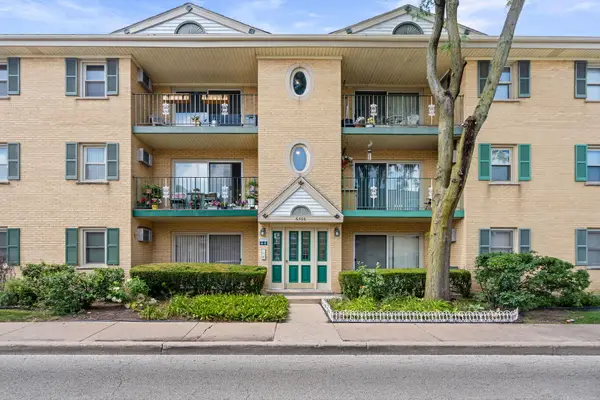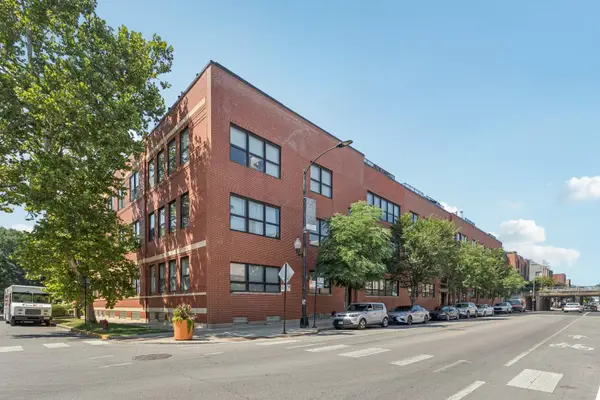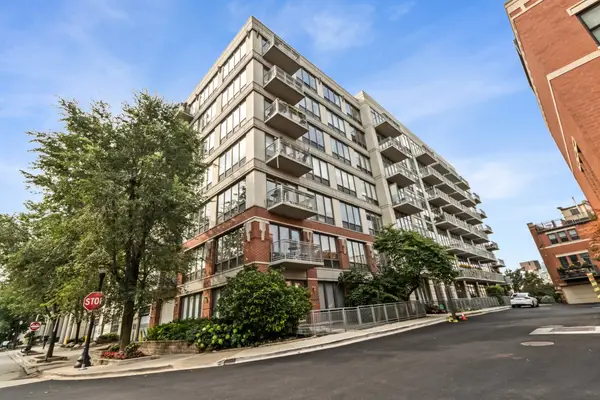1469 W Byron Street #2, Chicago, IL 60613
Local realty services provided by:Better Homes and Gardens Real Estate Connections



Listed by:steven jurgens
Office:312 estates llc.
MLS#:12412200
Source:MLSNI
Price summary
- Price:$1,750,000
- Price per sq. ft.:$583.33
- Monthly HOA dues:$470
About this home
Showcased in Luxe Interiors + Design, this impeccably curated penthouse redefines luxury living in Lakeview's coveted Southport Corridor. Designed by acclaimed builder Castleview Construction and elevated by interior designer Carly Moeller of unpatterned, this home is a one-of-a-kind residence that seamlessly combines bold architectural vision with refined elegance. Spanning more than 3,000 sq ft on a rare extra-long lot, this 4-bedroom home with high ceilings features striking craftsmanship and designer detail at every turn. Atop it all: a showstopping custom-designed, 1,400+ square foot rooftop terrace designed for elevated living and entertaining and showcasing sweeping views of the Chicago skyline. Interior Highlights: Wide-plank white oak hardwood flooring throughout 4 distinct outdoor spaces with durable and low-maintenance porcelain-tiled decking Custom millwork and cabinetry, designer hardware, and premium stone finishes Chef's kitchen with paneled, commercial-grade appliances including: Sub-Zero side-by-side refrigerator, Sub-Zero WiFi-enabled two-zone wine fridge, Wolf 36" six-burner gas range, Dual Bosch dishwashers, Butler's pantry perfect for mixology, glassware storage, and coffee and tea stations. Post-Closing Designer Enhancements Include: Custom paint and designer wallpapers by Cole & Son, Elitis, Holly Hunt, and a hand-painted silk mural by de Gournay, the world renowned British company specializing in hand-painted wallcoverings and intricate designs (each piece is hand painted by skilled artisans and custom designed to a room's dimensions; this home features the "Hippolyta's Forest" pattern) Motorized sheer and blackout window treatments on the bedroom level; custom-made ripple-fold draperies and roman shades throughout the first floor. Statement lighting by Philippe Starck for FLOS, RH, Arteriors, Currey & Company, and Artemide Smart Home Technology: A fully integrated Control4 Smart Home system manages lighting, climate, audio/visual (including surround sound and interior and exterior speakers for indoor and outdoor living spaces), security, rooftop ambiance, and multi-zone audio - allowing seamless control and personalization from anywhere. Wine Room: An architecturally striking, custom-designed, climate-controlled wine room features floor-to-ceiling walnut paneling, custom wine racks and shelving, quartz countertops, a Bosch dishwasher, and ceiling covered in Thibaut gold-flecked cork wallcovering - an entertainer's dream with easy access to the rooftop terrace for easy post-al fresco dining cleanup. Rooftop Terrace: The custom rooftop experience includes: Two steel-framed pergolas with cedar ceilings. Zero-maintenance custom-made powder-coated privacy screens and built-in planters framed in durable and no-maintenance TimberTech composite decking material. Professional zero-maintenance powder-coated outdoor kitchen cabinetry by Urban Bonfire with quartzite and granite countertops, Lynx 36" professional version built-in grill with motorized rotisserie, Lynx professional outdoor refrigerator, and Francke stainless steel sink with Lynx outdoor faucet. Four 6000-watt Infratech heaters to extend the usability of the rooftop terrace for year-round enjoyment. Designer lighting by FXLuminaire fully integrated into the Control4 system for the outdoor speakers. Professionally landscaped terrace with zero-maintenance commercial-grade fiberglass planters by Tau Manufacturing, perennial plantings, and a WiFi-controlled Hydrawise irrigation system Location: Nestled in the heart of Lakeview's coveted Southport Corridor neighborhood-one of Chicago's most desirable neighborhoods-just half a block from the award-winning Blaine Elementary School and steps to the Southport Brown Line, vibrant dining, boutique shopping, a renovated Jewel grocery store, and Wrigley Field to cheer on the Cubs or take in a summertime outdoor concert. This home is very well done and should not be missed!
Contact an agent
Home facts
- Year built:2021
- Listing Id #:12412200
- Added:82 day(s) ago
- Updated:August 13, 2025 at 07:45 AM
Rooms and interior
- Bedrooms:4
- Total bathrooms:3
- Full bathrooms:2
- Half bathrooms:1
- Living area:3,000 sq. ft.
Heating and cooling
- Cooling:Central Air
- Heating:Natural Gas
Structure and exterior
- Year built:2021
- Building area:3,000 sq. ft.
Schools
- High school:Lake View High School
- Middle school:Blaine Elementary School
- Elementary school:Blaine Elementary School
Utilities
- Water:Public
- Sewer:Public Sewer
Finances and disclosures
- Price:$1,750,000
- Price per sq. ft.:$583.33
- Tax amount:$28,011 (2023)
New listings near 1469 W Byron Street #2
- New
 $199,500Active2 beds 2 baths1,200 sq. ft.
$199,500Active2 beds 2 baths1,200 sq. ft.6566 W Barry Avenue #102-S, Chicago, IL 60634
MLS# 12444425Listed by: COLDWELL BANKER REALTY - New
 $439,000Active2 beds 2 baths1,250 sq. ft.
$439,000Active2 beds 2 baths1,250 sq. ft.3200 N Lake Shore Drive #2106, Chicago, IL 60657
MLS# 12446458Listed by: @PROPERTIES CHRISTIE'S INTERNATIONAL REAL ESTATE - New
 $550,000Active3 beds 1 baths
$550,000Active3 beds 1 baths1728 N Damen Avenue #101, Chicago, IL 60647
MLS# 12447579Listed by: REDFIN CORPORATION - New
 $570,000Active2 beds 2 baths1,325 sq. ft.
$570,000Active2 beds 2 baths1,325 sq. ft.4647 N Wolcott Avenue #3, Chicago, IL 60640
MLS# 12447649Listed by: @PROPERTIES CHRISTIE'S INTERNATIONAL REAL ESTATE - New
 $925,000Active4 beds 4 baths2,500 sq. ft.
$925,000Active4 beds 4 baths2,500 sq. ft.2603 N Greenview Avenue, Chicago, IL 60614
MLS# 12448689Listed by: CITY AND FIELD REAL ESTATE - New
 $299,900Active4 beds 3 baths2,654 sq. ft.
$299,900Active4 beds 3 baths2,654 sq. ft.8211 S Cornell Avenue, Chicago, IL 60617
MLS# 12449110Listed by: @PROPERTIES CHRISTIE'S INTERNATIONAL REAL ESTATE - New
 $525,000Active5 beds 4 baths3,808 sq. ft.
$525,000Active5 beds 4 baths3,808 sq. ft.638 E 65th Street, Chicago, IL 60637
MLS# 12449203Listed by: PREMIER MIDWEST REALTY, INC - Open Sat, 11am to 1pmNew
 $399,000Active2 beds 2 baths
$399,000Active2 beds 2 baths226 N Clinton Street #227, Chicago, IL 60661
MLS# 12432373Listed by: KELLER WILLIAMS ONECHICAGO - New
 $210,000Active1 beds 1 baths
$210,000Active1 beds 1 baths3100 N Lake Shore Drive #611, Chicago, IL 60657
MLS# 12439694Listed by: KELLER WILLIAMS ONECHICAGO - New
 $325,000Active1 beds 1 baths760 sq. ft.
$325,000Active1 beds 1 baths760 sq. ft.1000 N Kingsbury Street #304, Chicago, IL 60610
MLS# 12446384Listed by: JAMESON SOTHEBY'S INTERNATIONAL REALTY

