150 W Superior Street #701, Chicago, IL 60610
Local realty services provided by:Better Homes and Gardens Real Estate Star Homes
Upcoming open houses
- Sat, Oct 0411:00 am - 01:00 pm
Listed by:christopher mundy
Office:@properties christie's international real estate
MLS#:12473623
Source:MLSNI
Price summary
- Price:$649,000
- Price per sq. ft.:$420.88
- Monthly HOA dues:$1,173
About this home
Dramatic River North Duplex with Skyline Views! Soaring 15-foot ceilings, floor-to-ceiling windows, and sweeping northwest skyline views define this stunning duplex home in the heart of River North. Located in a boutique 54-unit doorman/elevator building, the residence offers an ideal blend of volume, light, and modern design. The main level showcases ebony-finished Brazilian cherry hardwood floors, recessed lighting, and a gas fireplace with granite surround. The chef's kitchen features thick granite countertops, undermount sink, tall cabinetry, and commercial-grade Wolf and GE Monogram stainless steel appliances-plus a rare oversized storage loft above. The second bedroom overlooks the living/dining area with a dramatic wall of windows and access to a private balcony. Upstairs, the spacious primary suite comfortably accommodates a king bed and additional furniture, with a walk-in closet and spa-like marble bath with dual vanity and a steam shower. Additional highlights are in-unit laundry and deeded garage parking (offered for an additional fee), a private storage closet, bike storage, and professional management within a well-run association. Unbeatable River North location-just steps from Michigan Avenue, the Riverwalk, East Bank Club, Old Town, CTA trains, parks, and more. Stop Looking. Start Living!
Contact an agent
Home facts
- Year built:2006
- Listing ID #:12473623
- Added:1 day(s) ago
- Updated:October 02, 2025 at 04:37 PM
Rooms and interior
- Bedrooms:2
- Total bathrooms:2
- Full bathrooms:2
- Living area:1,542 sq. ft.
Heating and cooling
- Cooling:Central Air
- Heating:Forced Air, Natural Gas
Structure and exterior
- Roof:Rubber
- Year built:2006
- Building area:1,542 sq. ft.
Schools
- High school:Wells Community Academy Senior H
- Elementary school:Ogden Elementary
Finances and disclosures
- Price:$649,000
- Price per sq. ft.:$420.88
- Tax amount:$11,191 (2023)
New listings near 150 W Superior Street #701
- New
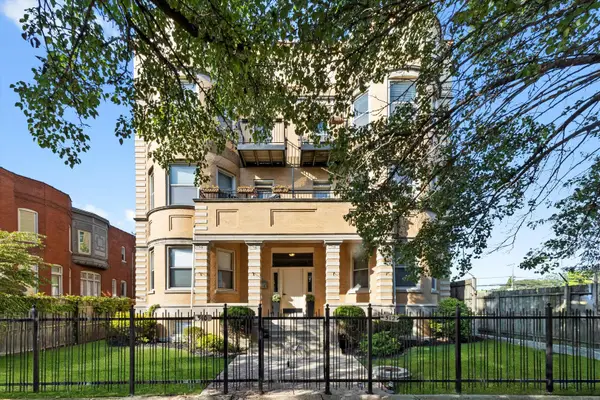 $370,000Active3 beds 3 baths2,200 sq. ft.
$370,000Active3 beds 3 baths2,200 sq. ft.512 E Oakwood Boulevard #2, Chicago, IL 60653
MLS# 12475349Listed by: REAL BROKER LLC - Open Sat, 11am to 1pmNew
 $495,000Active2 beds 2 baths
$495,000Active2 beds 2 baths1244 W Ohio Street #2W, Chicago, IL 60642
MLS# 12482131Listed by: CENTURY 21 S.G.R., INC. - New
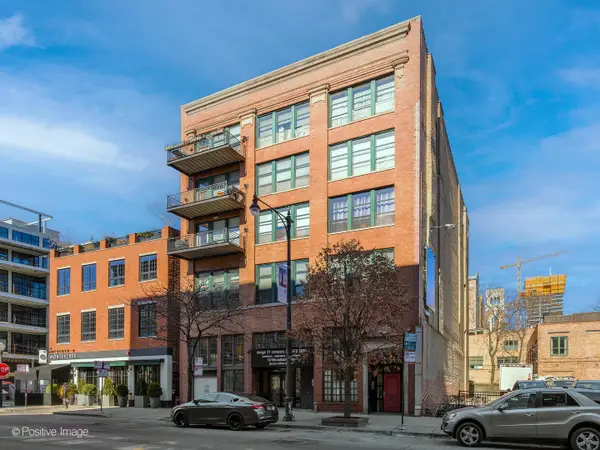 $899,000Active2 beds 3 baths2,202 sq. ft.
$899,000Active2 beds 3 baths2,202 sq. ft.1016 W Madison Street #5N, Chicago, IL 60607
MLS# 12483278Listed by: JAMESON SOTHEBY'S INTL REALTY - New
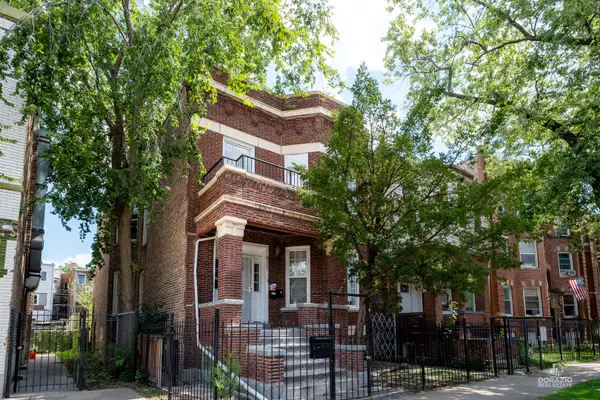 $569,900Active7 beds 2 baths
$569,900Active7 beds 2 baths6111 S Eberhart Avenue, Chicago, IL 60637
MLS# 12485852Listed by: DORAZIO REAL ESTATE LLC - Open Sat, 11:30am to 1pmNew
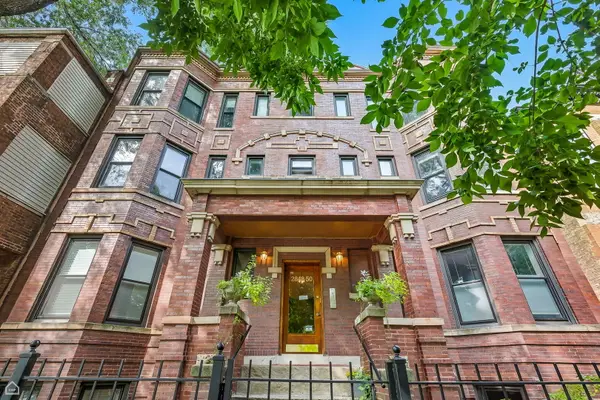 $345,000Active2 beds 2 baths
$345,000Active2 beds 2 baths2850 N Albany Avenue #1N, Chicago, IL 60618
MLS# 12486304Listed by: BERKSHIRE HATHAWAY HOMESERVICES CHICAGO - New
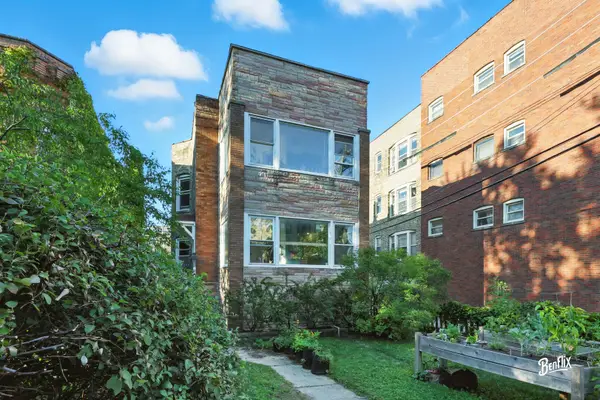 $850,000Active4 beds 3 baths
$850,000Active4 beds 3 baths1224 W Lunt Avenue, Chicago, IL 60626
MLS# 12486332Listed by: HOMESMART CONNECT LLC - New
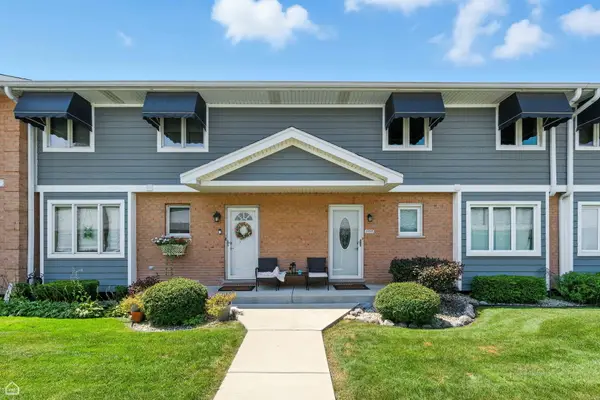 $350,000Active3 beds 3 baths1,632 sq. ft.
$350,000Active3 beds 3 baths1,632 sq. ft.2550 W 112th Street #12L, Chicago, IL 60655
MLS# 12448800Listed by: BERKSHIRE HATHAWAY HOMESERVICES CHICAGO - New
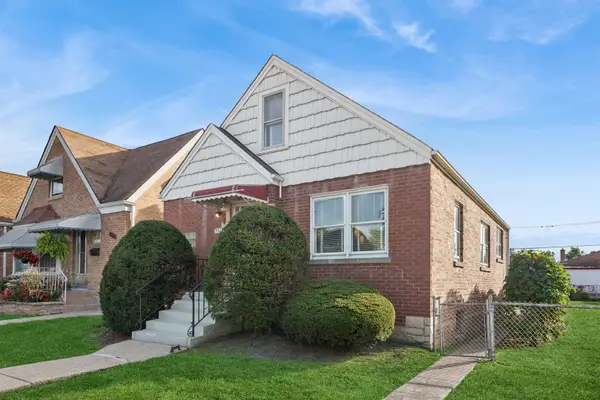 $325,000Active4 beds 2 baths1,449 sq. ft.
$325,000Active4 beds 2 baths1,449 sq. ft.3315 N Ozark Avenue, Chicago, IL 60634
MLS# 12472579Listed by: BAIRD & WARNER - New
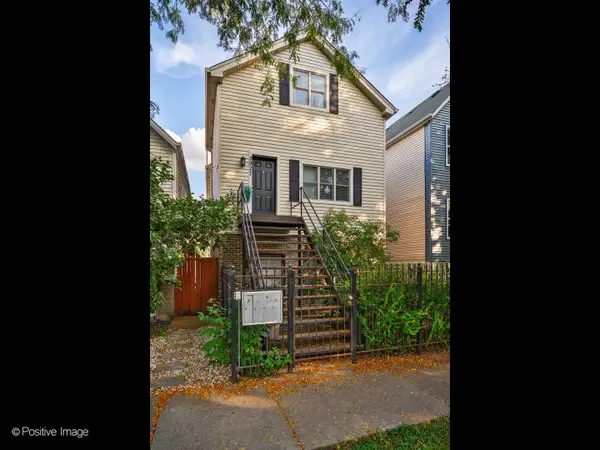 $275,000Active2 beds 1 baths1,100 sq. ft.
$275,000Active2 beds 1 baths1,100 sq. ft.2927 N Gresham Avenue #201, Chicago, IL 60618
MLS# 12478789Listed by: @PROPERTIES CHRISTIE'S INTERNATIONAL REAL ESTATE - Open Sat, 10am to 12pmNew
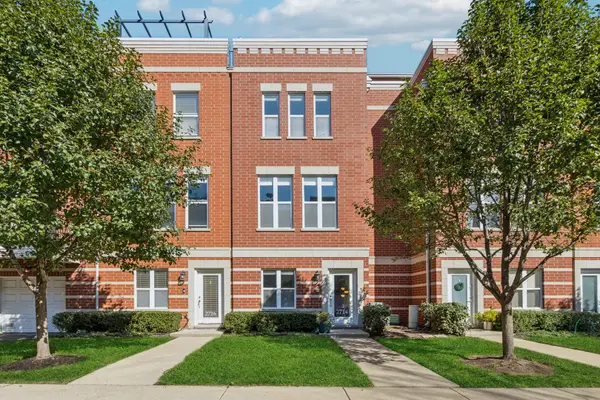 $499,999Active3 beds 3 baths
$499,999Active3 beds 3 baths2714 W Byron Street, Chicago, IL 60618
MLS# 12480736Listed by: BAIRD & WARNER
