1513 W Highland Avenue, Chicago, IL 60660
Local realty services provided by:Better Homes and Gardens Real Estate Star Homes
Listed by:meredith banta
Office:compass
MLS#:12426294
Source:MLSNI
Price summary
- Price:$760,000
- Price per sq. ft.:$395.63
About this home
Come home to a perfect Edgewater 3 bedroom, 2.5 bath home with a fenced back yard and large deck, and 1.5 car garage with electric charging station, all nestled on a beautiful tree lined block on Highland Ave. This classic charmer has a great front porch, all newly painted and detailed, that opens into a large living room framed by a gas fireplace on one side, and a gorgeous staircase leading to all three bedrooms on the second floor. Bay windows bathe the main level with lots of natural light. The chef's kitchen has gorgeous granite, a large island with breakfast bar, and stainless steel appliances, including a wine fridge. The dining area, with a skylight adding beautiful exposure, opens on to a spacious deck, perfect for your entertaining and barbeques. Three bedrooms up are all good sized, with nice closets. The second floor full bathroom is all new, redone just before market. The second full bath is in the lower level with a large marble jacuzzi. This fully finished lower level offers plenty of additional flexible space for play, or a home office. A laundry and utility room adds organization and storage. Dual zoned HVAC systems were both replaced just 2 years ago, as well as a water heater only 1 year old. A large unfinished attic offers amazing potential for expansion. This special home was fully repainted, the hardwood floors were refinished on the entire main level, front porch and back deck were power washed and painted, as well as the full upstairs bathroom renovation. This is the one! All this is just steps from Devon Market, Starbucks, Clark/Devon Hardware, Clark St bus, and the Loyola el stop.
Contact an agent
Home facts
- Year built:1907
- Listing ID #:12426294
- Added:65 day(s) ago
- Updated:September 25, 2025 at 01:28 PM
Rooms and interior
- Bedrooms:3
- Total bathrooms:3
- Full bathrooms:2
- Half bathrooms:1
- Living area:1,921 sq. ft.
Heating and cooling
- Cooling:Central Air
- Heating:Forced Air, Natural Gas
Structure and exterior
- Roof:Asphalt
- Year built:1907
- Building area:1,921 sq. ft.
- Lot area:0.06 Acres
Schools
- High school:Senn High School
- Middle school:Hayt Elementary School
- Elementary school:Hayt Elementary School
Utilities
- Water:Public
- Sewer:Public Sewer
Finances and disclosures
- Price:$760,000
- Price per sq. ft.:$395.63
- Tax amount:$7,603 (2023)
New listings near 1513 W Highland Avenue
 $915,000Pending3 beds 3 baths
$915,000Pending3 beds 3 baths2717 N Lehmann Court #16, Chicago, IL 60614
MLS# 12464398Listed by: BAIRD & WARNER- New
 $1,500,000Active7 beds 4 baths
$1,500,000Active7 beds 4 baths3760 N Wayne Avenue, Chicago, IL 60613
MLS# 12477908Listed by: @PROPERTIES CHRISTIE'S INTERNATIONAL REAL ESTATE - New
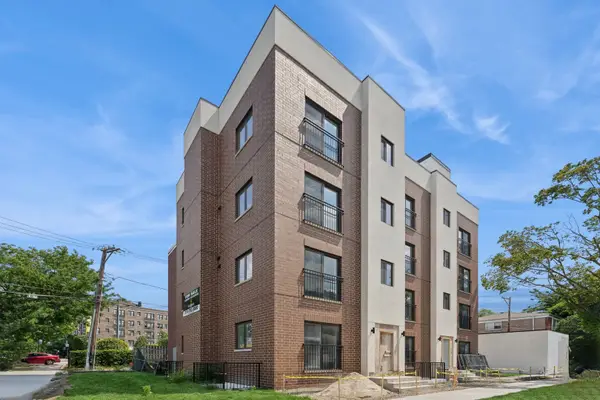 $475,000Active3 beds 3 baths1,200 sq. ft.
$475,000Active3 beds 3 baths1,200 sq. ft.6753 N Hermitage Avenue #3B, Chicago, IL 60626
MLS# 12478158Listed by: JAMESON SOTHEBY'S INTL REALTY - New
 $385,000Active2 beds 1 baths800 sq. ft.
$385,000Active2 beds 1 baths800 sq. ft.6755 N Hermitage Avenue #2, Chicago, IL 60626
MLS# 12478490Listed by: JAMESON SOTHEBY'S INTL REALTY - Open Fri, 2 to 3:30pmNew
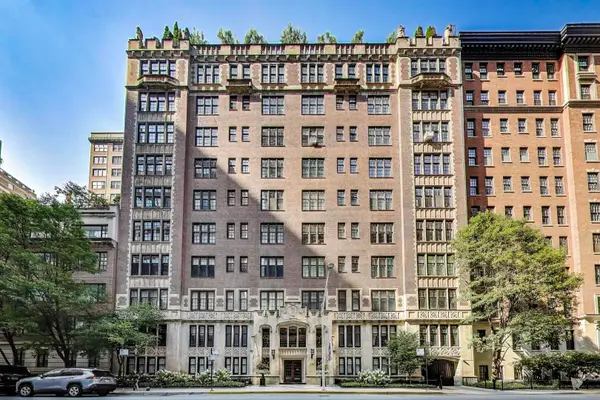 $1,290,000Active4 beds 4 baths3,040 sq. ft.
$1,290,000Active4 beds 4 baths3,040 sq. ft.220 E Walton Place #5E, Chicago, IL 60611
MLS# 12479625Listed by: @PROPERTIES CHRISTIE'S INTERNATIONAL REAL ESTATE - New
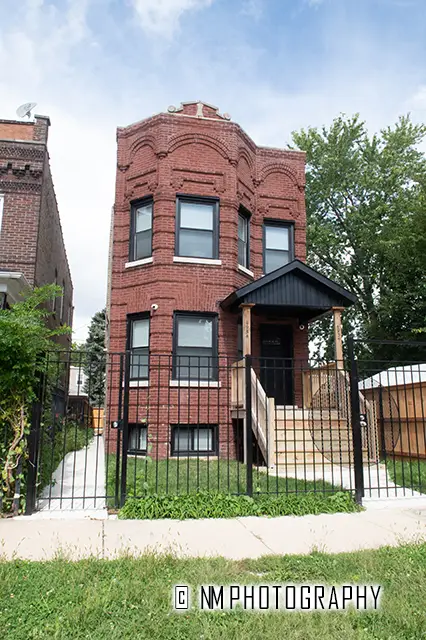 $550,000Active4 beds 3 baths
$550,000Active4 beds 3 baths4954 W Huron Street, Chicago, IL 60644
MLS# 12480256Listed by: CLASSIC REALTY GROUP PRESTIGE - Open Sun, 11am to 12:30pmNew
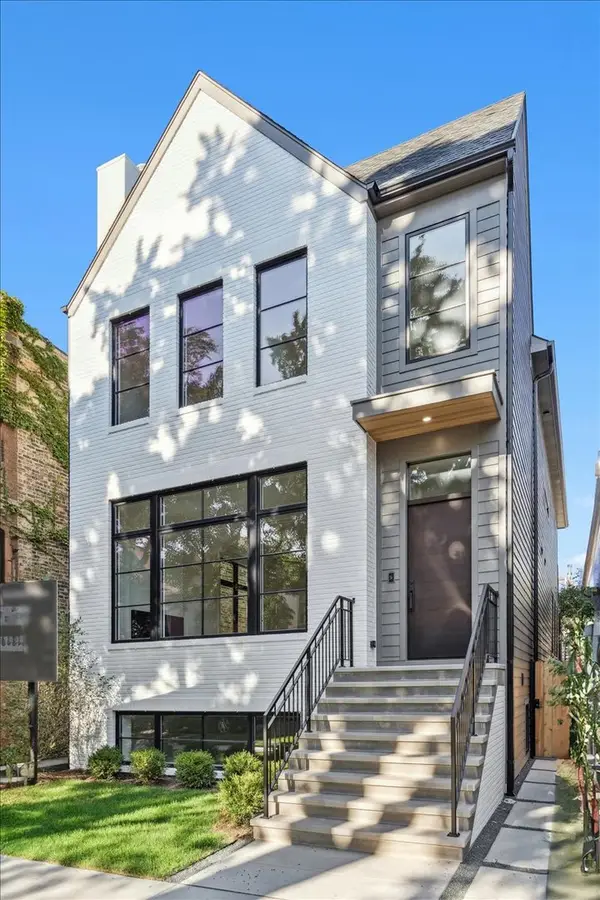 $2,649,000Active6 beds 6 baths4,900 sq. ft.
$2,649,000Active6 beds 6 baths4,900 sq. ft.3846 N Bell Avenue, Chicago, IL 60618
MLS# 12480801Listed by: COMPASS - New
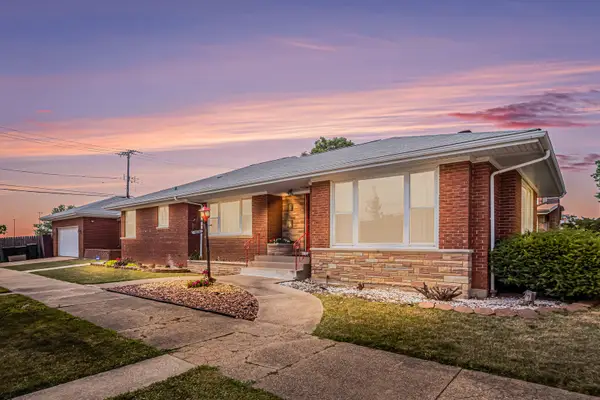 $365,000Active2 beds 3 baths1,727 sq. ft.
$365,000Active2 beds 3 baths1,727 sq. ft.9358 S Claremont Avenue, Chicago, IL 60643
MLS# 12480840Listed by: BERKSHIRE HATHAWAY HOMESERVICES CHICAGO - New
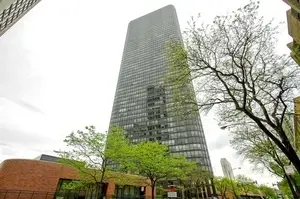 $264,900Active2 beds 2 baths1,200 sq. ft.
$264,900Active2 beds 2 baths1,200 sq. ft.5415 N Sheridan Road #711, Chicago, IL 60640
MLS# 12480891Listed by: DRALYUK REAL ESTATE INC. - New
 $475,000Active3 beds 3 baths1,350 sq. ft.
$475,000Active3 beds 3 baths1,350 sq. ft.6755 N Hermitage Avenue #1, Chicago, IL 60626
MLS# 12480957Listed by: JAMESON SOTHEBY'S INTL REALTY
