1516 N State Parkway #5D, Chicago, IL 60610
Local realty services provided by:Better Homes and Gardens Real Estate Star Homes
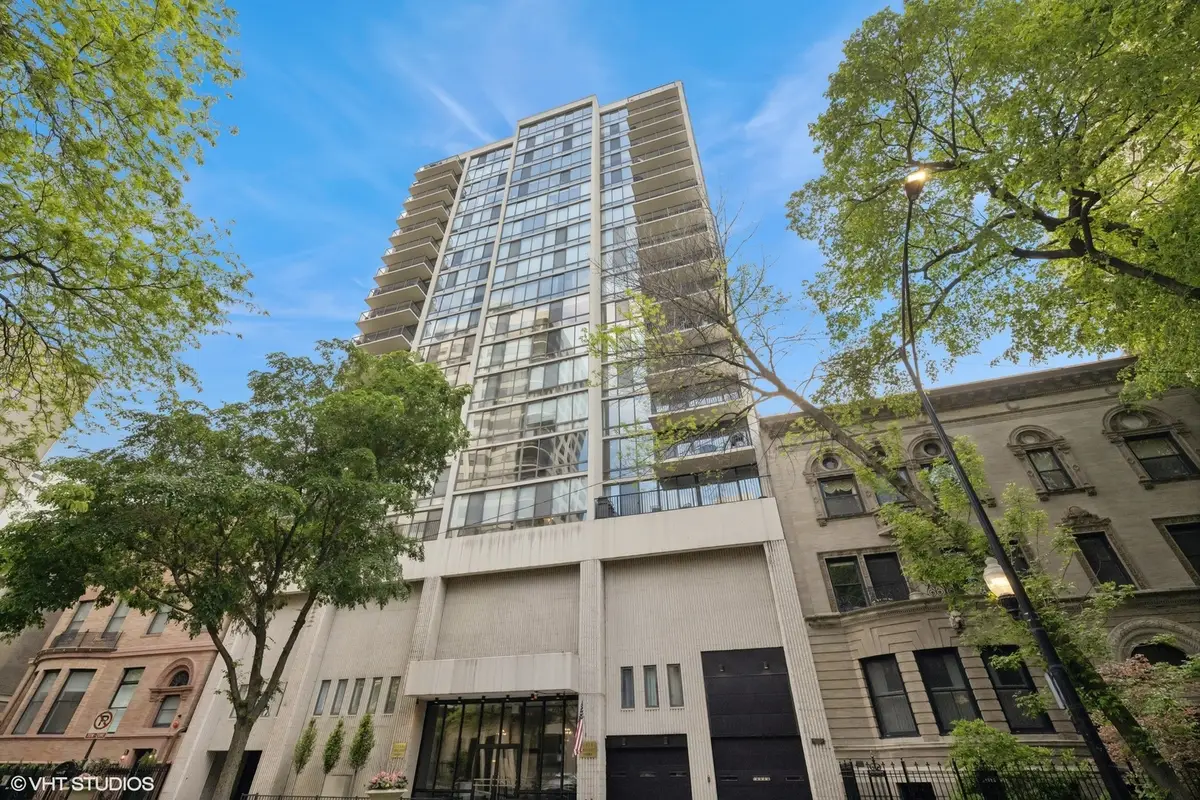
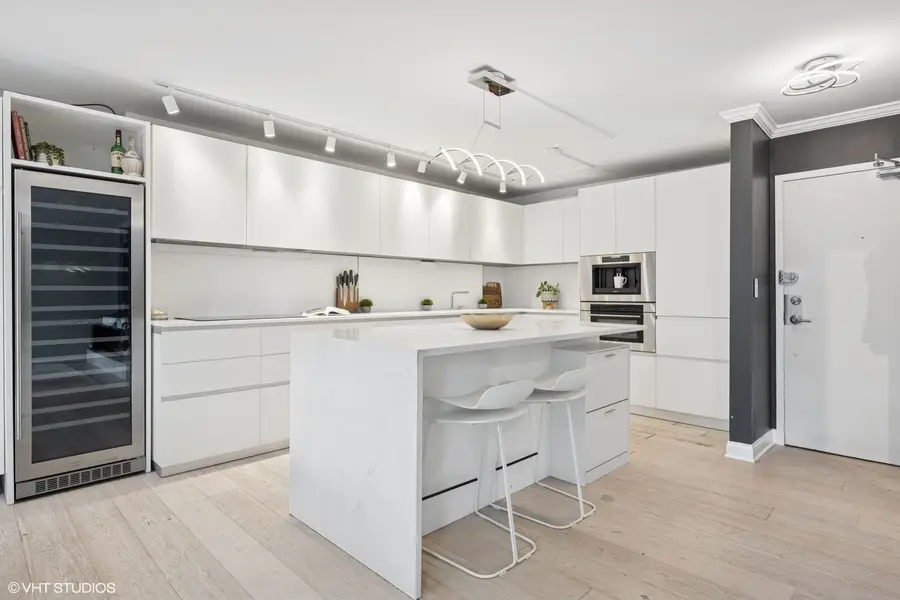
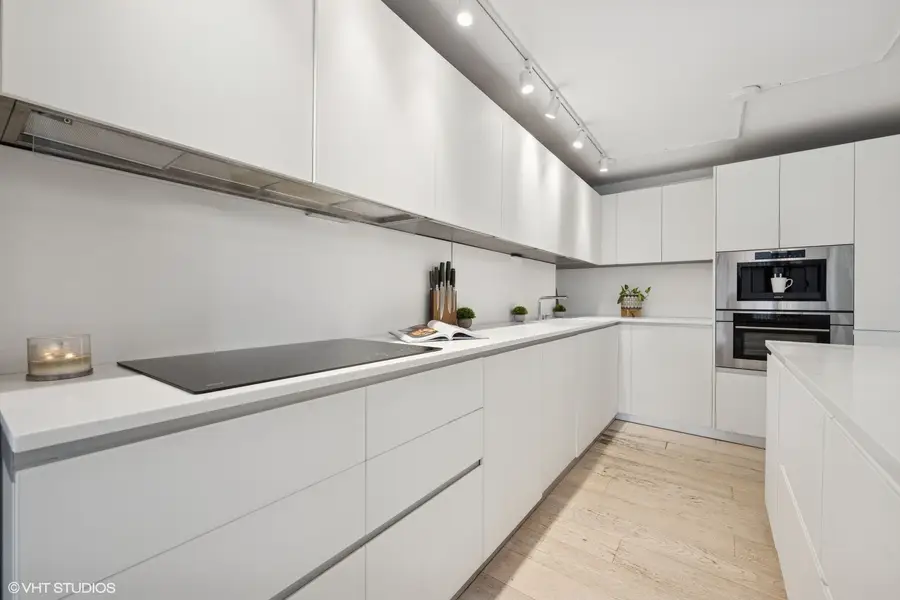
1516 N State Parkway #5D,Chicago, IL 60610
$599,000
- 1 Beds
- 2 Baths
- 1,897 sq. ft.
- Condominium
- Active
Listed by:carrie mccormick
Office:@properties christie's international real estate
MLS#:12395556
Source:MLSNI
Price summary
- Price:$599,000
- Price per sq. ft.:$315.76
- Monthly HOA dues:$1,413
About this home
Ideally located on one of the most sought-after blocks in Chicago's Gold Coast, this 1 bedroom + den, 2 bath residence is a true gem. Exquisitely appointed with contemporary, bright finishes, light-colored hardwood flooring, open floor plan, and floor-to-ceiling windows, this home is bathed in warm, natural light. The open kitchen features quartz counters, abundant cabinet space, Sub-Zero, Wolf, ASKO appliances, a full-sized wine cooler, and a breakfast bar. The true showstopper is the 650+ SQFT terrace with high walls, allowing for total privacy. The living room has an electric fireplace with quartz mantle, adding to the ambiance of the home. Just off the living room, behind sliding doors an office or den awaits, complete with access to the outdoor space. The bedroom features a walk-in closet, private terrace access, and an ensuite bathroom with a soaking tub and clean, streamlined finishes. A second full bath has an oversized shower. Leased garage parking available for $190/month. Building amenities include: doorman, pool, gym, sauna, common laundry room (laundry is not allowed in unit). Located within close proximity to Oak Street Beach, Lincoln Park, Michigan Avenue, 5-Star dining, public transportation, and all the Gold Coast has to offer!
Contact an agent
Home facts
- Year built:1974
- Listing Id #:12395556
- Added:58 day(s) ago
- Updated:August 13, 2025 at 10:47 AM
Rooms and interior
- Bedrooms:1
- Total bathrooms:2
- Full bathrooms:2
- Living area:1,897 sq. ft.
Heating and cooling
- Cooling:Central Air
- Heating:Forced Air
Structure and exterior
- Year built:1974
- Building area:1,897 sq. ft.
Schools
- High school:Lincoln Park High School
- Middle school:Ogden Elementary
- Elementary school:Ogden International
Utilities
- Water:Lake Michigan
- Sewer:Public Sewer
Finances and disclosures
- Price:$599,000
- Price per sq. ft.:$315.76
- Tax amount:$9,436 (2023)
New listings near 1516 N State Parkway #5D
- New
 $250,000Active3 beds 1 baths998 sq. ft.
$250,000Active3 beds 1 baths998 sq. ft.8054 S Kolmar Avenue, Chicago, IL 60652
MLS# 12423781Listed by: @PROPERTIES CHRISTIE'S INTERNATIONAL REAL ESTATE - New
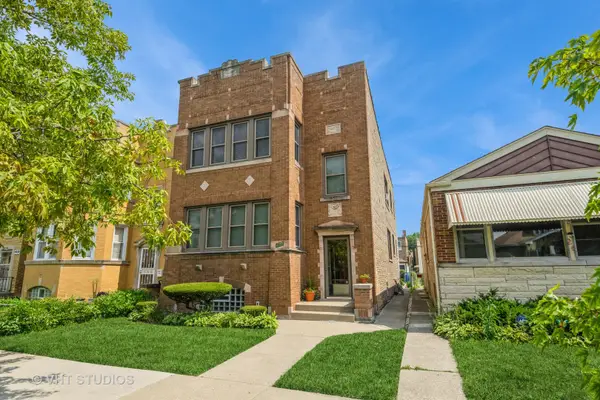 $659,900Active6 beds 3 baths
$659,900Active6 beds 3 baths4933 N Kilpatrick Avenue, Chicago, IL 60630
MLS# 12437689Listed by: BAIRD & WARNER - Open Sat, 11am to 1pmNew
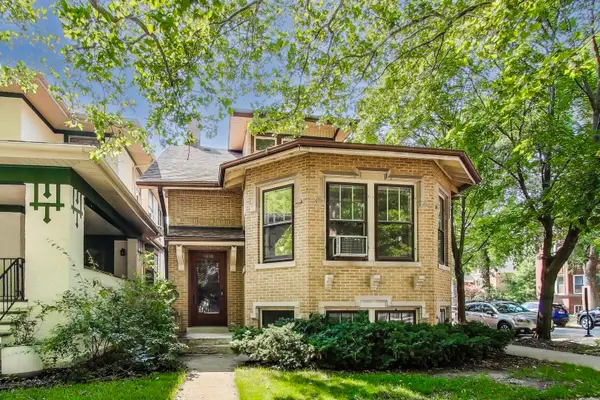 $780,000Active3 beds 2 baths1,804 sq. ft.
$780,000Active3 beds 2 baths1,804 sq. ft.4856 N Leavitt Street, Chicago, IL 60625
MLS# 12437730Listed by: @PROPERTIES CHRISTIE'S INTERNATIONAL REAL ESTATE - New
 $359,900Active4 beds 2 baths
$359,900Active4 beds 2 baths5220 S Linder Avenue, Chicago, IL 60638
MLS# 12440698Listed by: CENTURY 21 NEW BEGINNINGS - New
 $159,000Active2 beds 1 baths950 sq. ft.
$159,000Active2 beds 1 baths950 sq. ft.1958 W Norwood Street #4B, Chicago, IL 60660
MLS# 12441758Listed by: HADERLEIN & CO. REALTORS - New
 $339,000Active3 beds 3 baths1,475 sq. ft.
$339,000Active3 beds 3 baths1,475 sq. ft.3409 N Osage Avenue, Chicago, IL 60634
MLS# 12442801Listed by: COLDWELL BANKER REALTY - New
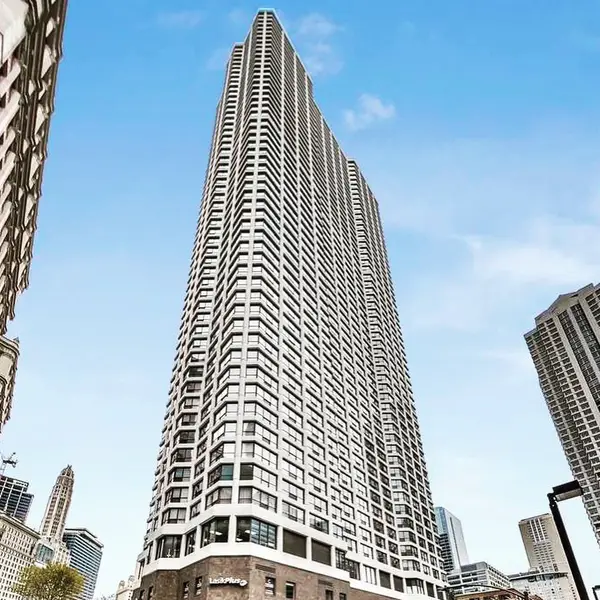 $30,000Active0 Acres
$30,000Active0 Acres405 N Wabash Avenue #B93, Chicago, IL 60611
MLS# 12444295Listed by: @PROPERTIES CHRISTIE'S INTERNATIONAL REAL ESTATE - New
 $339,900Active5 beds 3 baths2,053 sq. ft.
$339,900Active5 beds 3 baths2,053 sq. ft.7310 S Oakley Avenue, Chicago, IL 60636
MLS# 12444345Listed by: CENTURY 21 NEW BEGINNINGS - New
 $159,900Active5 beds 2 baths1,538 sq. ft.
$159,900Active5 beds 2 baths1,538 sq. ft.2040 W 67th Place, Chicago, IL 60636
MLS# 12445672Listed by: RE/MAX MI CASA - New
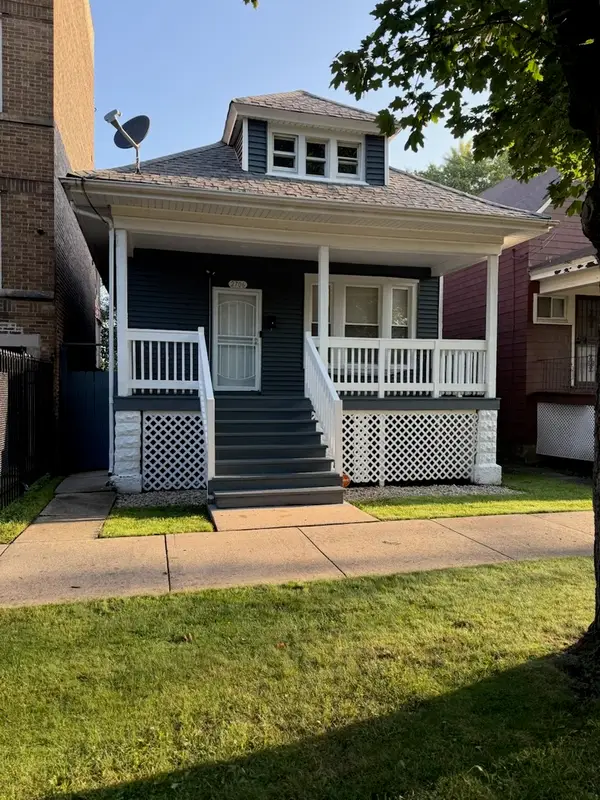 $265,000Active4 beds 2 baths1,800 sq. ft.
$265,000Active4 beds 2 baths1,800 sq. ft.2706 E 78th Street, Chicago, IL 60649
MLS# 12446561Listed by: MARTTIELD PROPERTIES
