1519 W Addison Street, Chicago, IL 60613
Local realty services provided by:Better Homes and Gardens Real Estate Connections
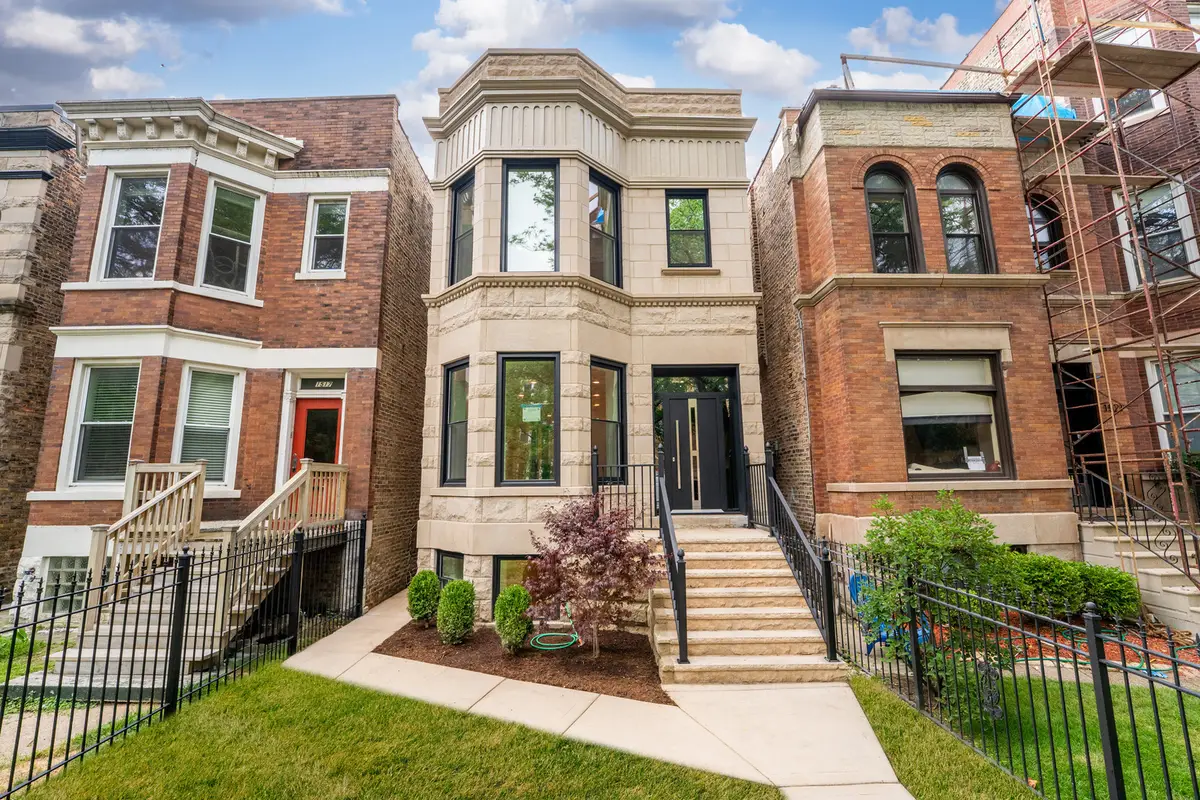
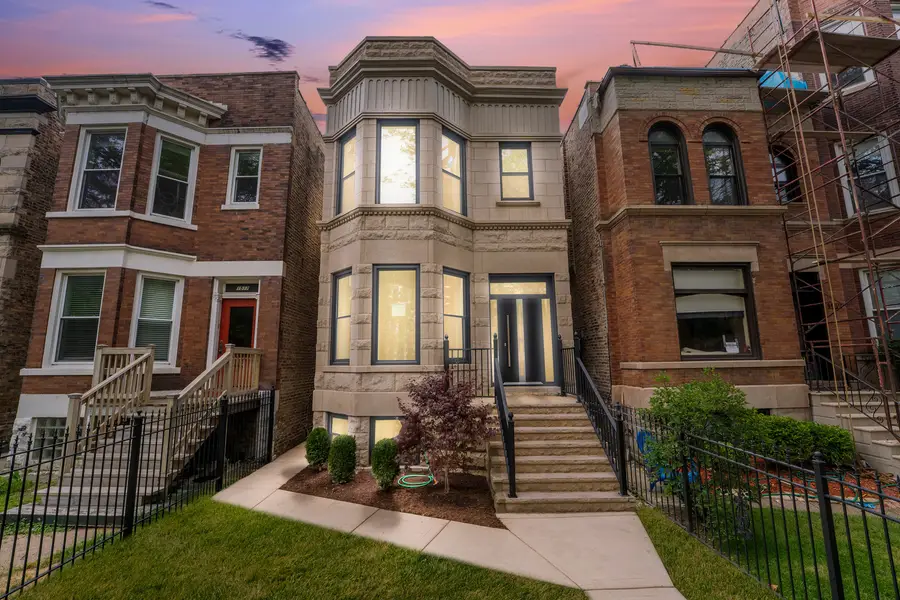
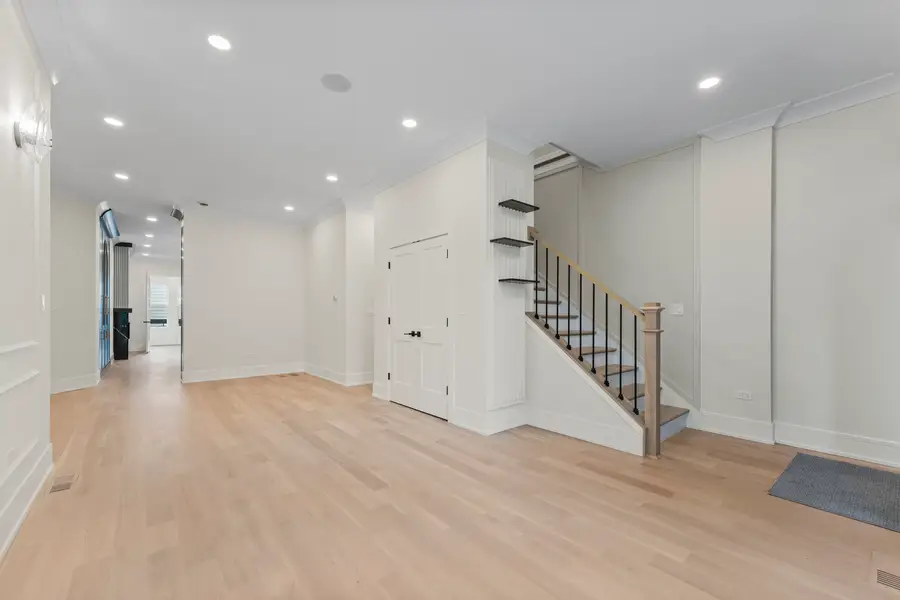
1519 W Addison Street,Chicago, IL 60613
$1,799,000
- 4 Beds
- 4 Baths
- 2,805 sq. ft.
- Single family
- Active
Upcoming open houses
- Sat, Aug 1611:00 am - 01:00 pm
Listed by:mark kelner
Office:united realty group, inc.
MLS#:12433693
Source:MLSNI
Price summary
- Price:$1,799,000
- Price per sq. ft.:$641.35
About this home
COMING IN HOT to the heart of LAKEVIEW, 1519 W ADDISON is NOT YOUR AVERAGE GREYSTONE. This fully transformed, CUSTOM-DESIGNED luxury residence is a SHOWSTOPPER, crafted from the studs up with NO EXPENSE SPARED. Steps from WRIGLEY FIELD and the coveted SOUTHPORT CORRIDOR, nestled among tree-lined streets and top-ranked schools, this masterpiece blends timeless architecture with sleek modern elegance. Soaring 10+ FT CEILINGS throughout the main and upper levels elevate the space, while a 9+ FT finished basement adds serious vibes. This stunner boasts all CUSTOM CABINETRY in the kitchen, baths, closets, and bar, handmade by a renowned Chicagoland artisan. The chef's kitchen flexes HARD with SUB-ZERO fridge and freezer, WOLF 36" GAS RANGE, built-in microwave drawer, BOSCH 800 SERIES DISHWASHER, and a sleek ALL SOURCED FROM ABT, Glenview's luxury appliance powerhouse. WHITE OAK FLOORING throughout, KOHLER designer plumbing, TOTO toilets, and a BORDEAUX SOAKING TUB in the spa-inspired primary bath scream high-end. Add to that DUAL-ZONE HIGH-EFFICIENCY HVAC, TANKLESS HOT WATER, SMART TECH (Nest, CAT5 wiring, home audio, prewired security), and a finished basement with a WET BAR with custom backsplash, and a DANBY WINE COOLER, this home is dialed in. Did we mention the EUROPEAN BLACK METAL ENTRY DOOR? This isn't just a home, it's a lifestyle flex. EVERYTHING IS BRAND NEW including the roof, siding, mechanicals, and appliances, all covered under manufacturer warranties. Listings like this don't come around often. MAKE YOUR MOVE, THIS ONE WILL NOT LAST.
Contact an agent
Home facts
- Year built:1898
- Listing Id #:12433693
- Added:14 day(s) ago
- Updated:August 15, 2025 at 11:39 AM
Rooms and interior
- Bedrooms:4
- Total bathrooms:4
- Full bathrooms:3
- Half bathrooms:1
- Living area:2,805 sq. ft.
Heating and cooling
- Cooling:Central Air, Zoned
- Heating:Forced Air, Natural Gas, Sep Heating Systems - 2+
Structure and exterior
- Roof:Rubber
- Year built:1898
- Building area:2,805 sq. ft.
- Lot area:0.07 Acres
Schools
- High school:Lake View High School
- Middle school:Hamilton Elementary School
- Elementary school:Hamilton Elementary School
Utilities
- Water:Lake Michigan, Public
- Sewer:Public Sewer
Finances and disclosures
- Price:$1,799,000
- Price per sq. ft.:$641.35
- Tax amount:$15,620 (2023)
New listings near 1519 W Addison Street
- Open Sat, 11am to 1pmNew
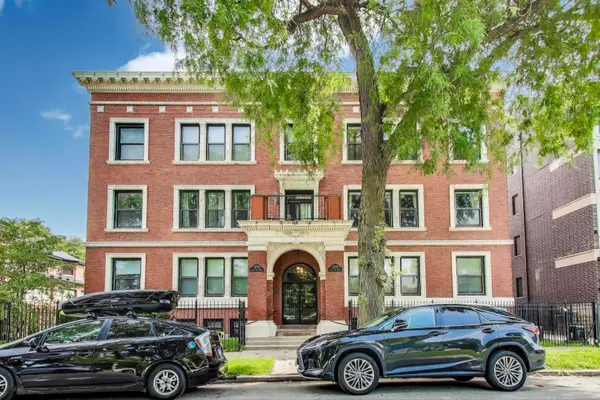 $425,000Active3 beds 3 baths1,600 sq. ft.
$425,000Active3 beds 3 baths1,600 sq. ft.3735 S Lake Park Avenue #G, Chicago, IL 60653
MLS# 12434028Listed by: @PROPERTIES CHRISTIE'S INTERNATIONAL REAL ESTATE - New
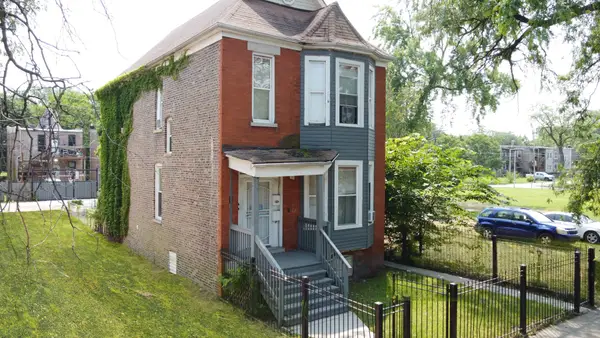 $260,000Active6 beds 2 baths
$260,000Active6 beds 2 baths5641 S Morgan Street, Chicago, IL 60621
MLS# 12442037Listed by: TADD REALTY - New
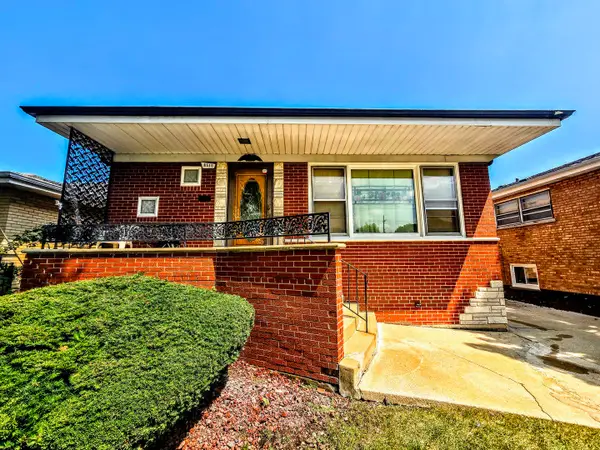 $369,900Active5 beds 2 baths2,500 sq. ft.
$369,900Active5 beds 2 baths2,500 sq. ft.8515 S Kedvale Avenue, Chicago, IL 60652
MLS# 12446837Listed by: HOMESMART REALTY GROUP - New
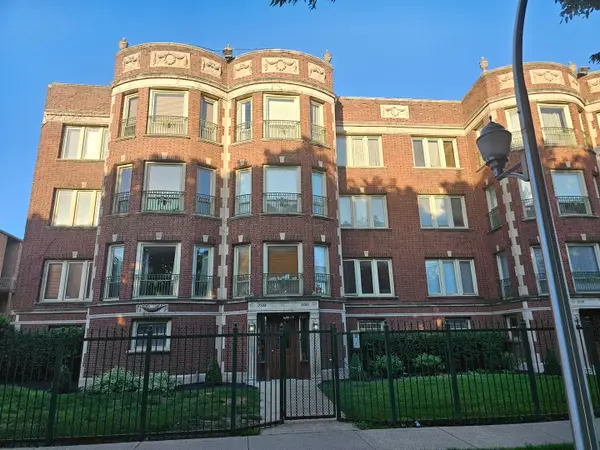 $125,000Active2 beds 2 baths1,200 sq. ft.
$125,000Active2 beds 2 baths1,200 sq. ft.7131 S Euclid Avenue #3S, Chicago, IL 60649
MLS# 12447105Listed by: BASIS REAL ESTATE GROUP - New
 $314,999Active2 beds 2 baths1,231 sq. ft.
$314,999Active2 beds 2 baths1,231 sq. ft.1550 S Blue Island Avenue #403, Chicago, IL 60608
MLS# 12445690Listed by: OPTION PREMIER LLC 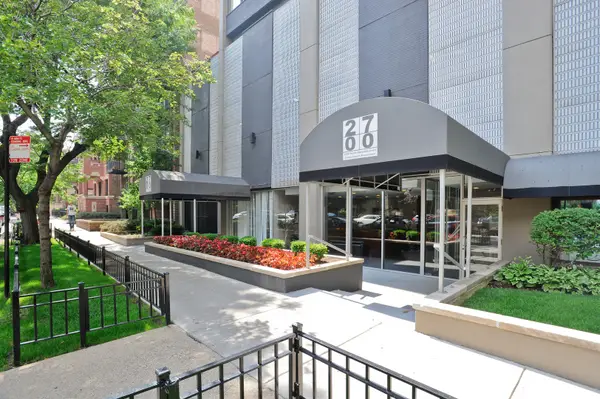 $285,000Pending1 beds 1 baths785 sq. ft.
$285,000Pending1 beds 1 baths785 sq. ft.2700 N Hampden Court #5A, Chicago, IL 60614
MLS# 12447118Listed by: BERKSHIRE HATHAWAY HOMESERVICES CHICAGO- New
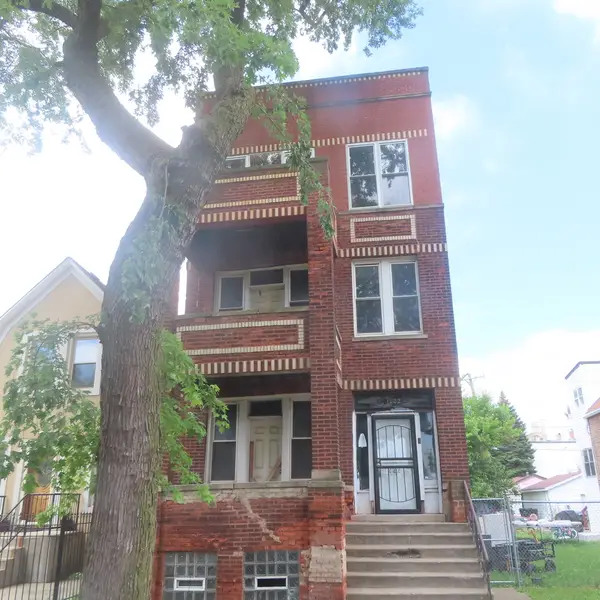 $129,900Active6 beds 3 baths
$129,900Active6 beds 3 baths1222 S Karlov Avenue, Chicago, IL 60623
MLS# 12437984Listed by: ANTHONY J.TROTTO REAL ESTATE - New
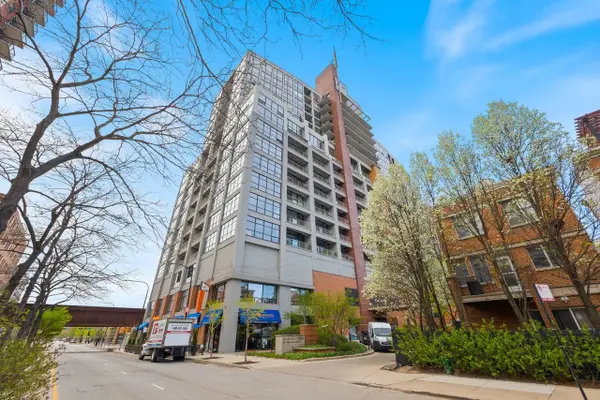 $289,000Active1 beds 1 baths1,058 sq. ft.
$289,000Active1 beds 1 baths1,058 sq. ft.1530 S State Street #414, Chicago, IL 60605
MLS# 12446981Listed by: LAKESIDE PROPERTIES GROUP, LLC - New
 $375,000Active1 beds 1 baths
$375,000Active1 beds 1 baths2512 N Bosworth Avenue #108, Chicago, IL 60614
MLS# 12447092Listed by: URBAN LIVING PROPERTIES, LLC - New
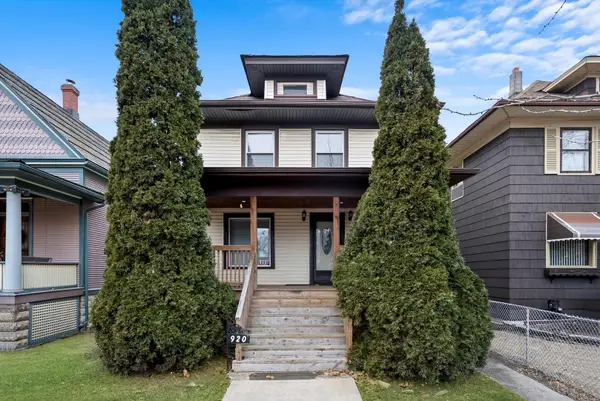 $270,000Active4 beds 2 baths2,123 sq. ft.
$270,000Active4 beds 2 baths2,123 sq. ft.920 N Massasoit Avenue, Chicago, IL 60651
MLS# 12447100Listed by: FULTON GRACE REALTY
