1524 N Astor Street, Chicago, IL 60610
Local realty services provided by:Better Homes and Gardens Real Estate Star Homes
1524 N Astor Street,Chicago, IL 60610
$5,995,000
- 3 Beds
- 6 Baths
- 6,500 sq. ft.
- Single family
- Active
Listed by: jennifer ames
Office: engel & voelkers chicago
MLS#:12504156
Source:MLSNI
Price summary
- Price:$5,995,000
- Price per sq. ft.:$922.31
About this home
A truly rare offering on one of Chicago's most coveted residential streets, this is the northernmost home on Astor, distinguished by its commanding position and oversized windows overlooking the Cardinal's Mansion and Lincoln Park. The result is extraordinary privacy and natural light rarely found in the city. Designed as a mid-century modern residence by noted Chicago architect I. W. Colburn, the home was later completely reimagined with an Art Deco-inspired interior by two of the city's most respected firms, Marvin Herman & Associates and Suzanne Lovell Inc. In 2025, the exterior was extensively renovated, including all new stucco on the walls enclosing the private courtyard. Today, the home offers approximately 6,500 square feet of refined living space, exceptional private outdoor areas, and two-car garage parking. Interior finishes are of the highest caliber and include custom-stained hardware, bespoke millwork and cabinetry, hand-cast plaster moldings, a dramatic curved staircase with artisan-fabricated bronze and steel balusters, three distinctive gas fireplaces, inlaid rift-sawn white oak, limestone and marble floors, custom Donald Kaufman paint finishes, vellum wall coverings, and more. An elegant foyer with a walk-in coat closet, climate-controlled wine storage, and a guest bath featuring a hand-carved marble sink sets the tone. One level up, the main living level includes a gracious living room with wet bar and built-in Miele coffee maker, a separate dining room, a beautifully upgraded kitchen with built-in banquette, a den or office with a white alabaster fireplace, and access to a large terrace. A standout feature of the home, the north-facing terrace offers a serene setting for al fresco dining and relaxation. The top level includes a luxurious primary suite with a spa-caliber bath featuring a soaking tub carved from a single block of Noir St. Laurent marble with P. E. Guerin hardware. A second en suite bedroom and a family room/third bedroom with an additional full bath complete the level. Curved rear stairs lead to a separate street-level suite, ideal for a home office, guest quarters, or in-law arrangement. With its own entrance from a historic Wooden Alley, this private suite allows guests to enter independently. Features include knotty pine paneling, a kitchenette, generous closets, an en suite bath, and French doors opening to a tranquil koi pond. The landscaping was designed by award-winning Scott Byron & Co. Mechanical systems include four-zone heating and central air conditioning, central humidification, dual water heaters, a security system, and smart home functionality. Ideally positioned near Lincoln Park, the lakefront, and downtown, this exceptional Gold Coast residence is for the buyer who demands architectural significance, privacy, and uncompromising quality.
Contact an agent
Home facts
- Year built:1969
- Listing ID #:12504156
- Added:324 day(s) ago
- Updated:February 13, 2026 at 12:28 AM
Rooms and interior
- Bedrooms:3
- Total bathrooms:6
- Full bathrooms:4
- Half bathrooms:2
- Living area:6,500 sq. ft.
Heating and cooling
- Cooling:Central Air, Zoned
- Heating:Forced Air, Natural Gas, Sep Heating Systems - 2+
Structure and exterior
- Year built:1969
- Building area:6,500 sq. ft.
Schools
- High school:Lincoln Park High School
- Middle school:Ogden Elementary
- Elementary school:Ogden Elementary
Utilities
- Water:Lake Michigan
- Sewer:Public Sewer
Finances and disclosures
- Price:$5,995,000
- Price per sq. ft.:$922.31
- Tax amount:$128,607 (2024)
New listings near 1524 N Astor Street
- New
 $299,500Active3 beds 1 baths1,381 sq. ft.
$299,500Active3 beds 1 baths1,381 sq. ft.2922 N Natchez Avenue, Chicago, IL 60634
MLS# 12559017Listed by: FOLEY PROPERTIES INC - New
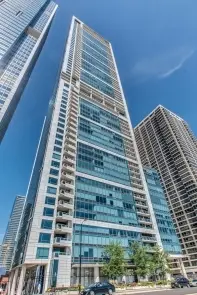 $750,000Active2 beds 2 baths1,500 sq. ft.
$750,000Active2 beds 2 baths1,500 sq. ft.340 E Randolph Street #1302, Chicago, IL 60601
MLS# 12567812Listed by: MAGELLAN MARKETING GROUP LLC - New
 $799,000Active3 beds 2 baths2,014 sq. ft.
$799,000Active3 beds 2 baths2,014 sq. ft.4353 N Richmond Avenue #3N, Chicago, IL 60618
MLS# 12527542Listed by: BAIRD & WARNER - New
 $320,000Active3 beds 2 baths1,199 sq. ft.
$320,000Active3 beds 2 baths1,199 sq. ft.Address Withheld By Seller, Chicago, IL 60655
MLS# 12565801Listed by: COLDWELL BANKER REALTY - New
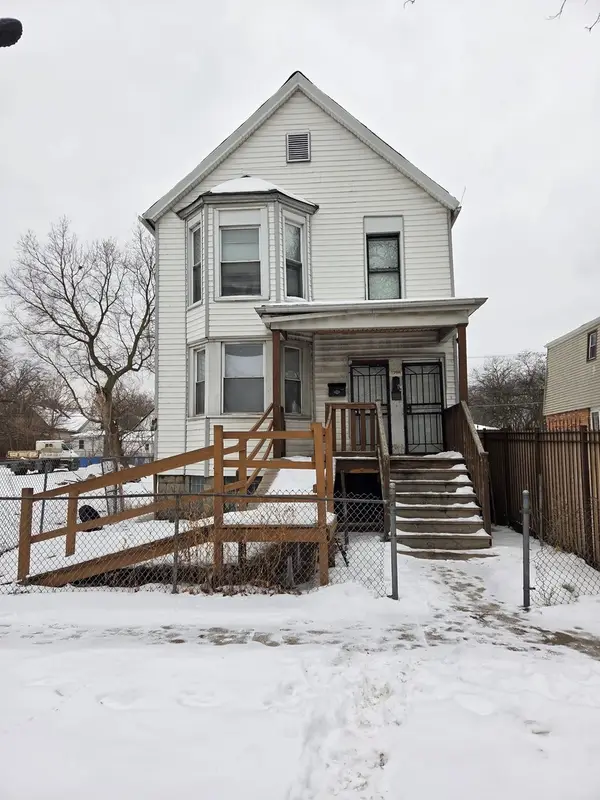 $89,999Active4 beds 2 baths
$89,999Active4 beds 2 baths5708 S Lowe Avenue, Chicago, IL 60621
MLS# 12567432Listed by: COLDWELL BANKER REALTY - New
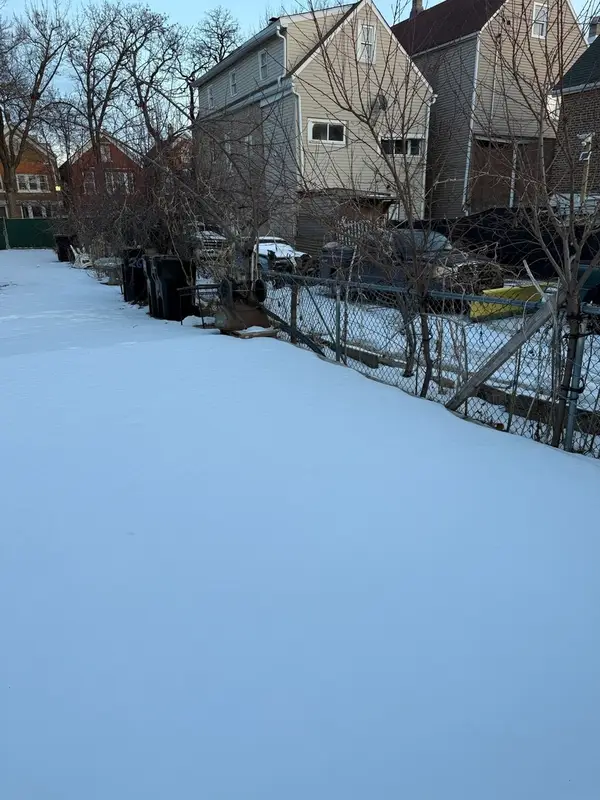 $100,000Active0.06 Acres
$100,000Active0.06 Acres2640 S Troy Street, Chicago, IL 60623
MLS# 12563354Listed by: KELLER WILLIAMS EXPERIENCE - Open Sat, 11am to 12:30pmNew
 $1,999,999Active5 beds 5 baths4,100 sq. ft.
$1,999,999Active5 beds 5 baths4,100 sq. ft.2227 W Huron Street, Chicago, IL 60612
MLS# 12563445Listed by: BERKSHIRE HATHAWAY HOMESERVICES CHICAGO - Open Sat, 12:30 to 2:30pmNew
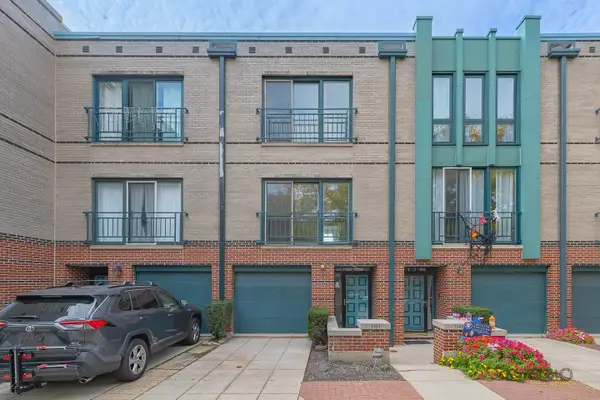 $630,000Active3 beds 3 baths
$630,000Active3 beds 3 baths1351 S Clark Street, Chicago, IL 60605
MLS# 12540750Listed by: CENTURY 21 S.G.R., INC. - New
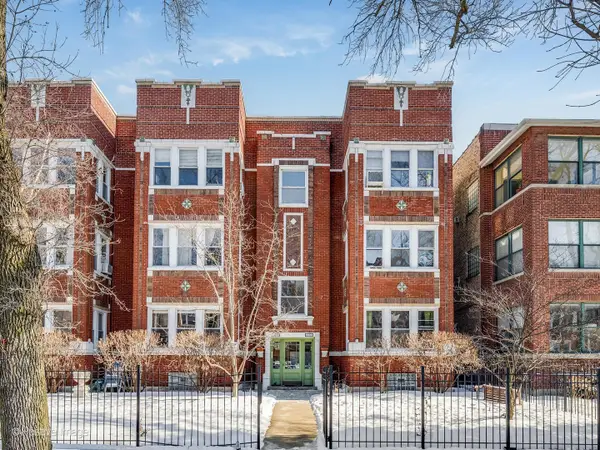 $435,000Active2 beds 1 baths
$435,000Active2 beds 1 baths4451 N Beacon Street #1, Chicago, IL 60640
MLS# 12561835Listed by: COMPASS - New
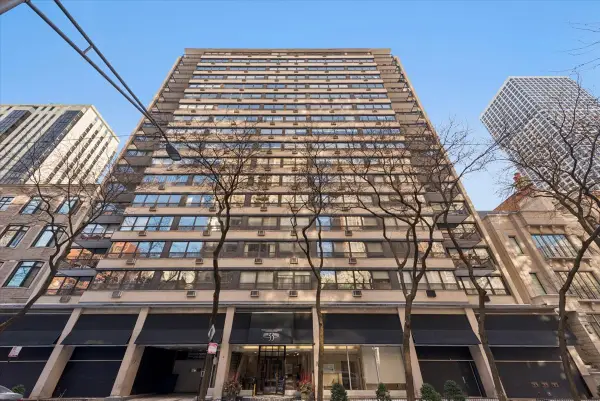 $235,000Active1 beds 1 baths
$235,000Active1 beds 1 baths33 E Cedar Street #16E, Chicago, IL 60611
MLS# 12556329Listed by: BERKSHIRE HATHAWAY HOMESERVICES CHICAGO

