1525 S Sangamon Street #312, Chicago, IL 60608
Local realty services provided by:Better Homes and Gardens Real Estate Connections
Listed by:cory tanzer
Office:option premier llc.
MLS#:12411304
Source:MLSNI
Price summary
- Price:$334,999
- Price per sq. ft.:$279.17
- Monthly HOA dues:$638
About this home
Bask in natural sunlight in this beautifully updated and sun-drenched loft condo, where modern finishes and abundant southern exposure create a warm, inviting atmosphere throughout. This bright and airy home features two spacious bedrooms and two full bathrooms, along with indoor heated garage parking for added convenience. The gourmet kitchen is a true standout, offering granite countertops, a large center island, and GE Profile stainless steel appliances-including a refrigerator, dishwasher, oven, and microwave. Freshly painted walls pair perfectly with the newly refinished hardwood floors in the living area, while brand-new engineered hardwood flooring adds a fresh feel to both bedrooms. Soaring ceilings and oversized windows fill the space with natural light, enhancing the open layout and highlighting the smart custom remote-control shades in the living room and energy-efficient Honeycomb shades in the bedrooms. Enjoy cozy evenings by the fireplace, do laundry at your convenience with an in-unit washer and dryer, and step outside to your private balcony for a sunny escape. The building offers modern amenities including on-site management and security, elevators, high-speed internet, a well-equipped fitness center, secure bike storage, package room, and personal storage locker. The HOA covers both interior and exterior maintenance, landscaping, snow removal, water, and internet-ensuring a low-maintenance lifestyle. Nestled in the vibrant University Village community, this home places you within steps of Pilsen, Greek Town, and Taylor Street's lively dining and shopping scenes. Enjoy neighborhood events organized by a dedicated social committee and benefit from quick access to public transportation and major expressways. This is bright, beautiful, city living at its best. 1 parking space included with unit.
Contact an agent
Home facts
- Year built:2003
- Listing ID #:12411304
- Added:81 day(s) ago
- Updated:September 25, 2025 at 01:28 PM
Rooms and interior
- Bedrooms:2
- Total bathrooms:2
- Full bathrooms:2
- Living area:1,200 sq. ft.
Heating and cooling
- Cooling:Central Air
- Heating:Forced Air, Natural Gas
Structure and exterior
- Year built:2003
- Building area:1,200 sq. ft.
Schools
- High school:Crane Technical Prep High School
- Middle school:Smyth Elementary School
Utilities
- Water:Lake Michigan, Public
- Sewer:Public Sewer
Finances and disclosures
- Price:$334,999
- Price per sq. ft.:$279.17
- Tax amount:$4,182 (2023)
New listings near 1525 S Sangamon Street #312
 $915,000Pending3 beds 3 baths
$915,000Pending3 beds 3 baths2717 N Lehmann Court #16, Chicago, IL 60614
MLS# 12464398Listed by: BAIRD & WARNER- New
 $1,500,000Active7 beds 4 baths
$1,500,000Active7 beds 4 baths3760 N Wayne Avenue, Chicago, IL 60613
MLS# 12477908Listed by: @PROPERTIES CHRISTIE'S INTERNATIONAL REAL ESTATE - New
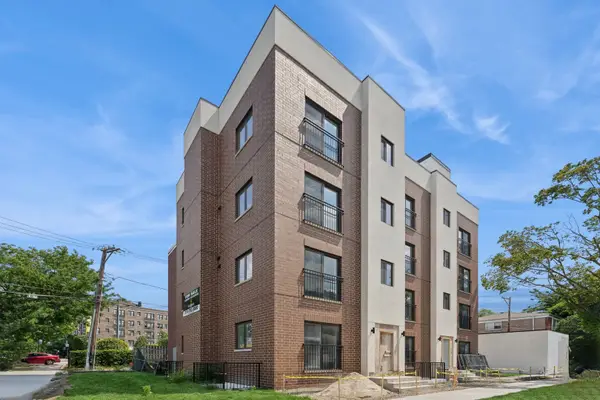 $475,000Active3 beds 3 baths1,200 sq. ft.
$475,000Active3 beds 3 baths1,200 sq. ft.6753 N Hermitage Avenue #3B, Chicago, IL 60626
MLS# 12478158Listed by: JAMESON SOTHEBY'S INTL REALTY - New
 $385,000Active2 beds 1 baths800 sq. ft.
$385,000Active2 beds 1 baths800 sq. ft.6755 N Hermitage Avenue #2, Chicago, IL 60626
MLS# 12478490Listed by: JAMESON SOTHEBY'S INTL REALTY - Open Fri, 2 to 3:30pmNew
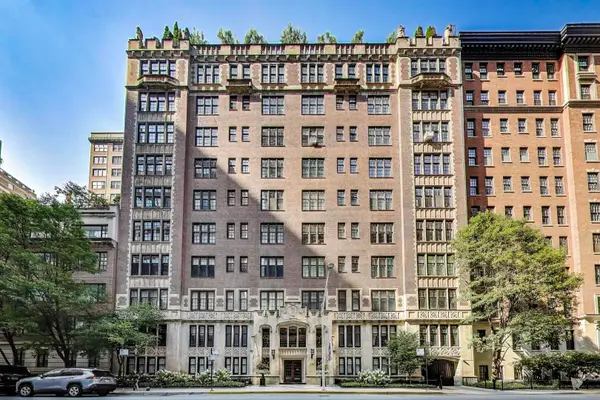 $1,290,000Active4 beds 4 baths3,040 sq. ft.
$1,290,000Active4 beds 4 baths3,040 sq. ft.220 E Walton Place #5E, Chicago, IL 60611
MLS# 12479625Listed by: @PROPERTIES CHRISTIE'S INTERNATIONAL REAL ESTATE - New
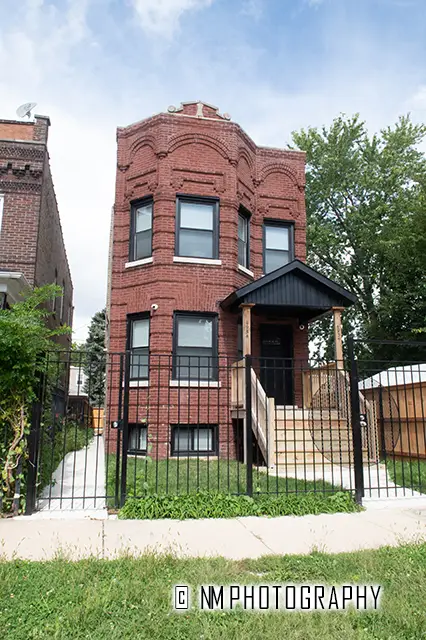 $550,000Active4 beds 3 baths
$550,000Active4 beds 3 baths4954 W Huron Street, Chicago, IL 60644
MLS# 12480256Listed by: CLASSIC REALTY GROUP PRESTIGE - Open Sun, 11am to 12:30pmNew
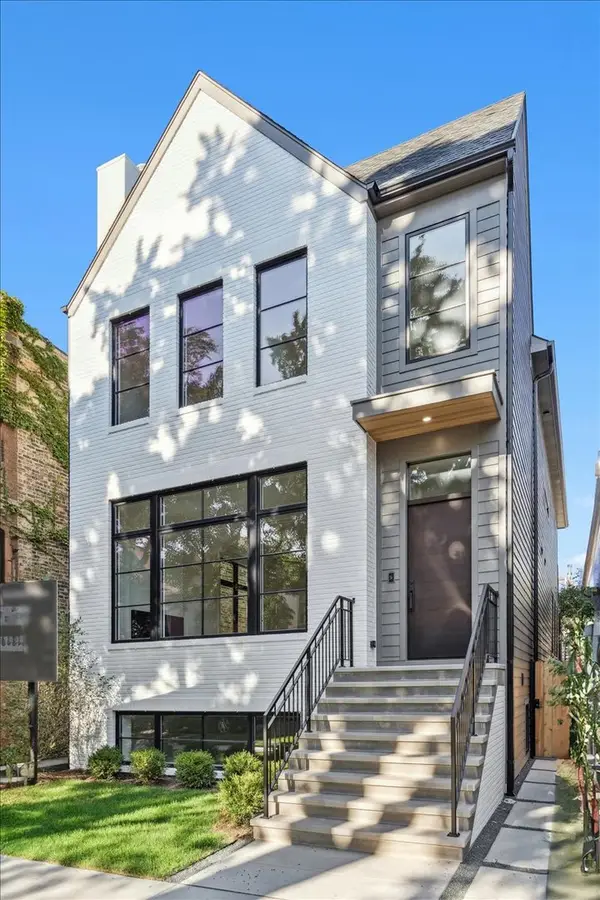 $2,649,000Active6 beds 6 baths4,900 sq. ft.
$2,649,000Active6 beds 6 baths4,900 sq. ft.3846 N Bell Avenue, Chicago, IL 60618
MLS# 12480801Listed by: COMPASS - New
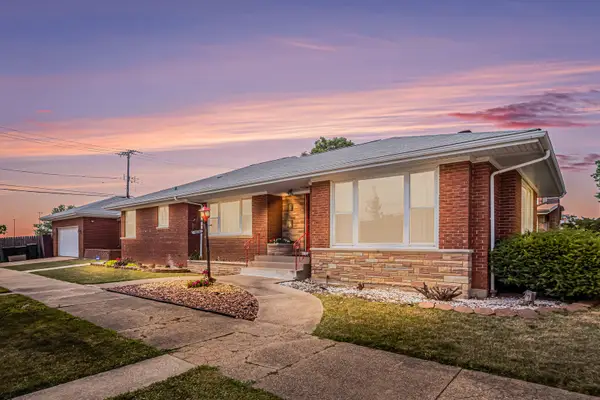 $365,000Active2 beds 3 baths1,727 sq. ft.
$365,000Active2 beds 3 baths1,727 sq. ft.9358 S Claremont Avenue, Chicago, IL 60643
MLS# 12480840Listed by: BERKSHIRE HATHAWAY HOMESERVICES CHICAGO - New
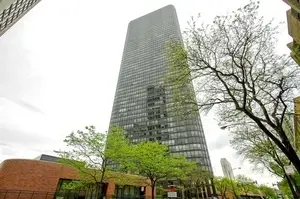 $264,900Active2 beds 2 baths1,200 sq. ft.
$264,900Active2 beds 2 baths1,200 sq. ft.5415 N Sheridan Road #711, Chicago, IL 60640
MLS# 12480891Listed by: DRALYUK REAL ESTATE INC. - New
 $475,000Active3 beds 3 baths1,350 sq. ft.
$475,000Active3 beds 3 baths1,350 sq. ft.6755 N Hermitage Avenue #1, Chicago, IL 60626
MLS# 12480957Listed by: JAMESON SOTHEBY'S INTL REALTY
