1527 W Pearson Street, Chicago, IL 60642
Local realty services provided by:Better Homes and Gardens Real Estate Star Homes
1527 W Pearson Street,Chicago, IL 60642
$1,250,000
- 4 Beds
- 4 Baths
- 3,100 sq. ft.
- Single family
- Active
Listed by:diana bzdyk
Office:compass
MLS#:12494534
Source:MLSNI
Price summary
- Price:$1,250,000
- Price per sq. ft.:$403.23
About this home
Remarks: Unique opportunity in amazing West Town/ East Village. Located just two blocks to bustling Chicago Ave on seldom traveled one-way Pearson St. Walk to award winning restaurants, shopping, and just a 10 min walk to the CTA blue line. This stunning contemporary home is the perfect spot to entertain friends or find solitude in your daily life. Dream of a kitchen without countertop clutter? We have you covered. This beautiful kitchen features enough storage for all your cooking gadgets with two full heigh cabinet pantry's, and a large island. The appliances are like new and the direct vent hood will elevate your cooking game. Ample space for a dining table of up to 8 or step outside for alfresco dining on the large 400 square foot deck. Just a few steps up and looking down on the kitchen sits a the large living space with a wall of windows that floods the room with natural light. Three bedrooms are located on the top floor include the primary bedroom complete with a custom built-in, walk in closet, and bath featuring a steam shower- double vanity-and soaking tub. The lower level walk out basement features a 2 sided fireplace, family room and separate rec room which could convert into a 4th bedroom. Walk out the lower level to a private patio and yard, perfect for a dog run or a city garden. 2 car attached garage, plenty of storage, home audio, and security cameras complete this great home.
Contact an agent
Home facts
- Year built:2001
- Listing ID #:12494534
- Added:1 day(s) ago
- Updated:October 14, 2025 at 11:44 AM
Rooms and interior
- Bedrooms:4
- Total bathrooms:4
- Full bathrooms:3
- Half bathrooms:1
- Living area:3,100 sq. ft.
Heating and cooling
- Cooling:Central Air
- Heating:Forced Air, Natural Gas
Structure and exterior
- Year built:2001
- Building area:3,100 sq. ft.
- Lot area:0.05 Acres
Schools
- High school:Wells Community Academy Senior H
- Middle school:Otis Elementary School
Utilities
- Water:Lake Michigan
- Sewer:Public Sewer
Finances and disclosures
- Price:$1,250,000
- Price per sq. ft.:$403.23
- Tax amount:$13,967 (2023)
New listings near 1527 W Pearson Street
- New
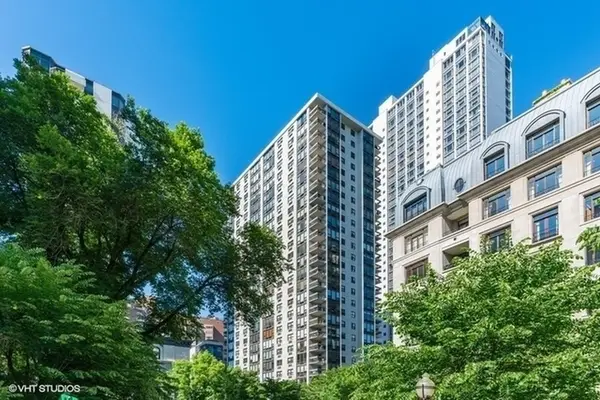 $1,595,000Active3 beds 3 baths2,785 sq. ft.
$1,595,000Active3 beds 3 baths2,785 sq. ft.1313 N Ritchie Court #2701, Chicago, IL 60610
MLS# 12487885Listed by: BAIRD & WARNER - New
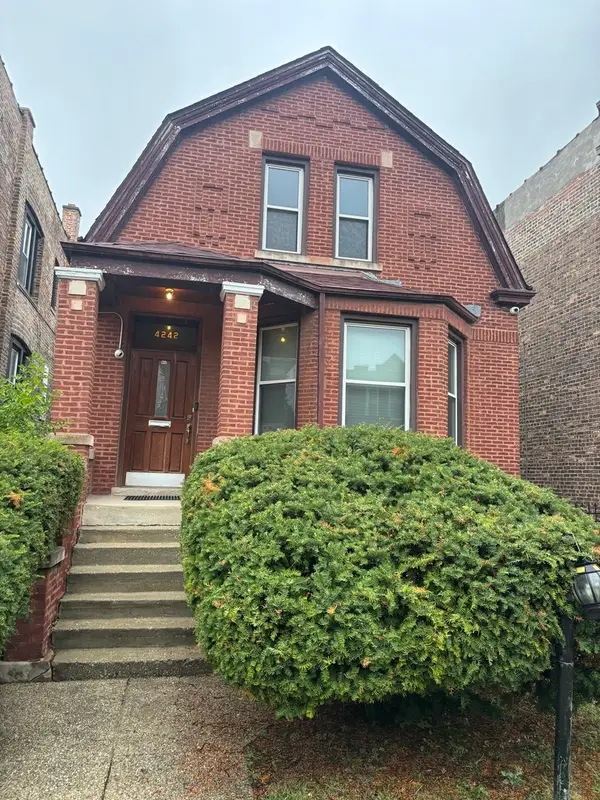 $265,000Active3 beds 3 baths
$265,000Active3 beds 3 baths4242 W 21st Place, Chicago, IL 60623
MLS# 12490516Listed by: JOHN GREENE, REALTOR - New
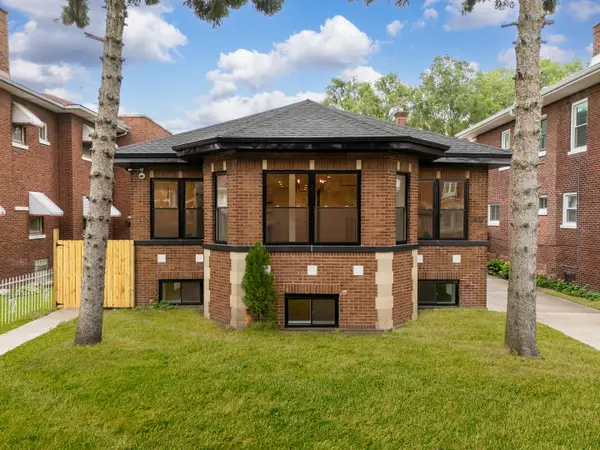 $549,900Active6 beds 4 baths2,580 sq. ft.
$549,900Active6 beds 4 baths2,580 sq. ft.7427 S Oglesby Avenue, Chicago, IL 60649
MLS# 12490702Listed by: REALTY OF AMERICA, LLC - New
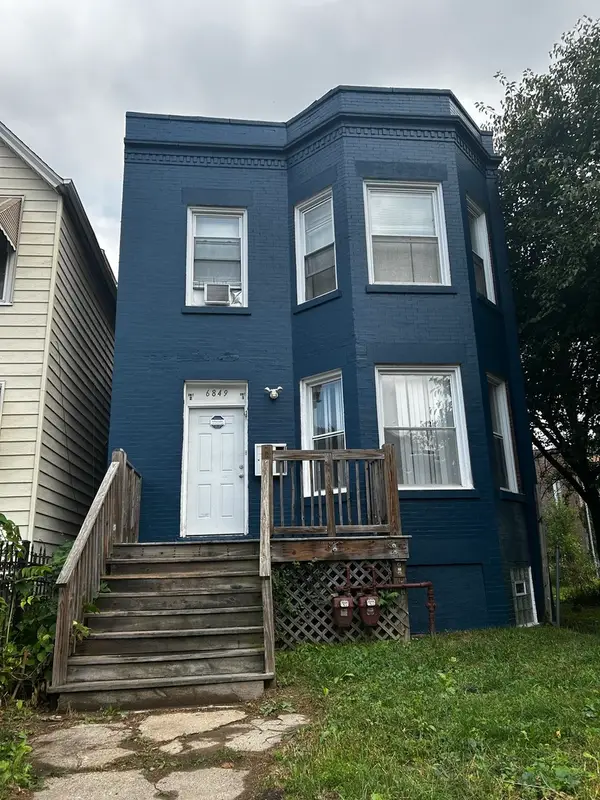 $275,000Active5 beds 2 baths
$275,000Active5 beds 2 baths6849 S Green Street, Chicago, IL 60621
MLS# 12490856Listed by: KELLER WILLIAMS PREFERRED RLTY - New
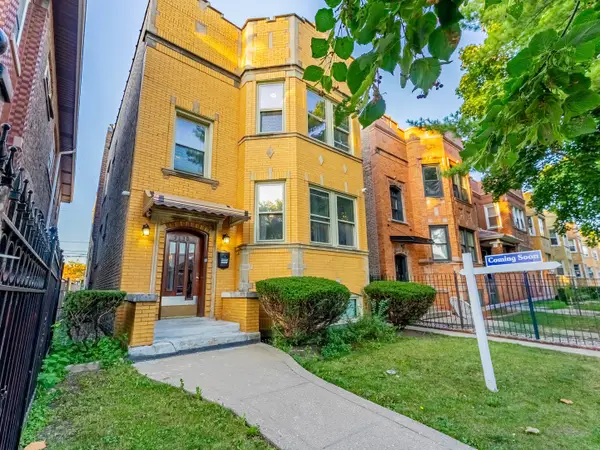 $725,000Active8 beds 3 baths
$725,000Active8 beds 3 baths5330 W Drummond Place, Chicago, IL 60639
MLS# 12491708Listed by: REALTY OF AMERICA, LLC - New
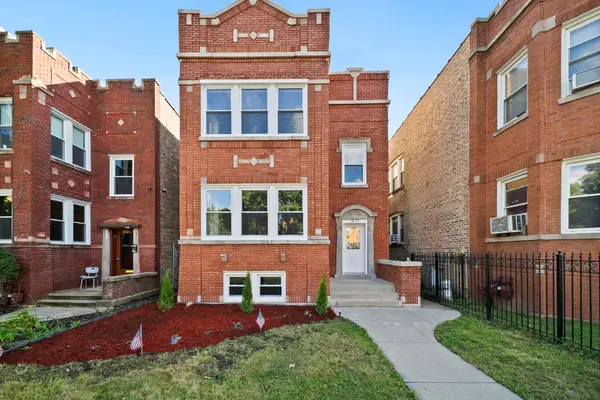 $669,500Active5 beds 3 baths
$669,500Active5 beds 3 baths4825 W George Street, Chicago, IL 60641
MLS# 12491720Listed by: RE/MAX 10 LINCOLN PARK - New
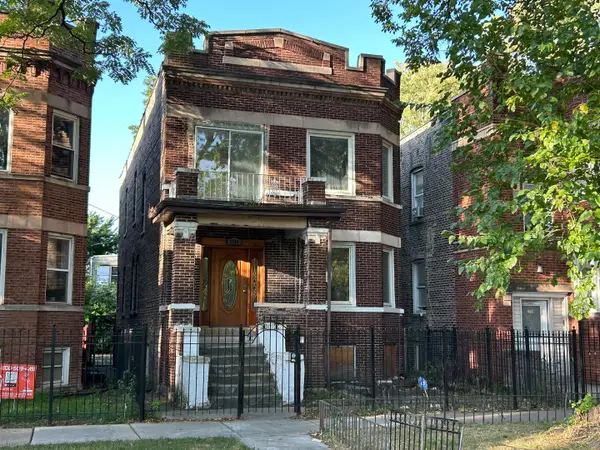 $108,000Active6 beds 2 baths
$108,000Active6 beds 2 baths3704 W Ferdinand Street, Chicago, IL 60624
MLS# 12491735Listed by: CAPITAL INVESTMENT REALTY GROUP INC - New
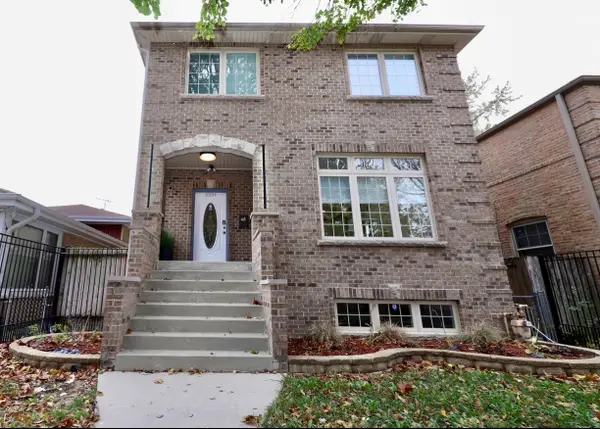 $1,200,000Active6 beds 4 baths4,000 sq. ft.
$1,200,000Active6 beds 4 baths4,000 sq. ft.3231 N Octavia Avenue, Chicago, IL 60634
MLS# 12493815Listed by: HOMESMART CONNECT LLC - New
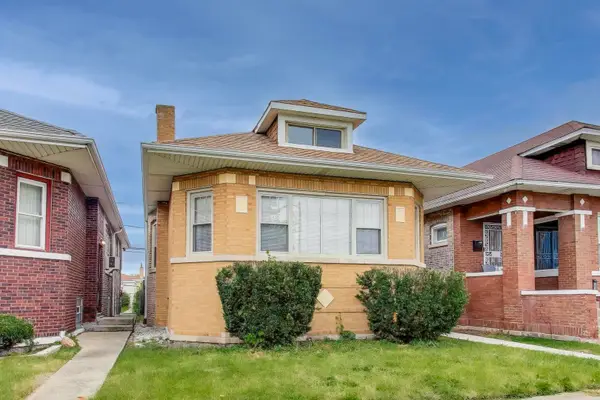 $349,900Active4 beds 2 baths3,056 sq. ft.
$349,900Active4 beds 2 baths3,056 sq. ft.10229 S Calumet Avenue, Chicago, IL 60628
MLS# 12494158Listed by: FATHOM REALTY IL - New
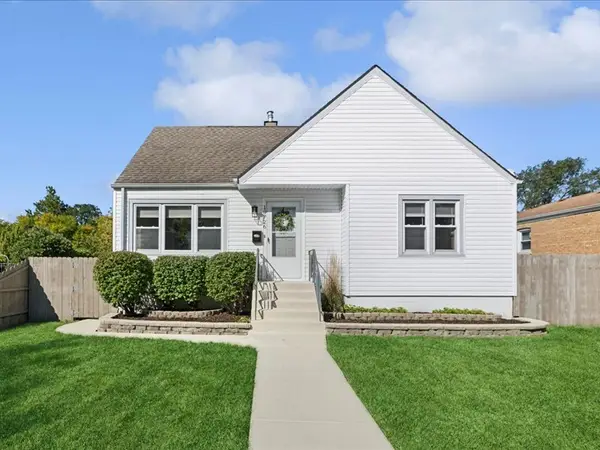 $284,900Active4 beds 1 baths843 sq. ft.
$284,900Active4 beds 1 baths843 sq. ft.10726 S Sacramento Avenue, Chicago, IL 60655
MLS# 12494305Listed by: BAIRD & WARNER
