1530 S State Street #18A-B, Chicago, IL 60605
Local realty services provided by:Better Homes and Gardens Real Estate Connections
1530 S State Street #18A-B,Chicago, IL 60605
$1,600,000
- 4 Beds
- 5 Baths
- 6,000 sq. ft.
- Condominium
- Active
Listed by:vincent anzalone
Office:baird & warner
MLS#:12386236
Source:MLSNI
Price summary
- Price:$1,600,000
- Price per sq. ft.:$266.67
- Monthly HOA dues:$4,041
About this home
Step into a realm of unparalleled sophistication with this 6,000+ square foot penthouse at 1530 S State Street, where grandeur meets contemporary design. This unique duplex penthouse, designed by STL Architects, boasts 15-foot ceilings and expansive floor-to-ceiling windows that frame the awe-inspiring Chicago skyline. With three different exposures, each view is more breathtaking than the last, offering an unrivaled panorama that changes with the seasons and never gets old. The extraordinary residence is a testament to luxury and attention to detail, featuring one-of-a-kind architectural elements and the highest quality finishes. Custom-cut leather floors in the great room with COR-TEN steel walls running the entire length of the EIGHTY FOOT LONG ROOM (spelled that out to make sure don't think it's a typo) create a tactile experience unlike any other, while radiant heating along the windows ensures comfort and clear windows no matter the weather outside. The home includes four generously-sized bedrooms and five exquisite full bathrooms, each crafted with precision and richness. The property has 2 outdoor spaces; a sizable balcony in the primary suite and an oversized private roof deck( The only one in the building!) It offers a secluded escape with stunning views.Privately positioned at the end of the top floor, this home guarantees ULTIMATE privacy and exclusivity. 2 heated garage spots are included in the price. 3 more heated parking spots are available. Located in the vibrant South Loop, the building offers full-service amenities including 24/7 door staff, on-site management, a top-tier fitness center, on-site dry cleaning services and more. This penthouse is not just a residence, but a piece of art waiting to be cherished! Discover luxury living redefined in this South Loop masterpiece- a true must-see for discerning buyers seeking a home that stands a cut above the rest!
Contact an agent
Home facts
- Year built:2001
- Listing ID #:12386236
- Added:111 day(s) ago
- Updated:September 25, 2025 at 01:28 PM
Rooms and interior
- Bedrooms:4
- Total bathrooms:5
- Full bathrooms:5
- Living area:6,000 sq. ft.
Heating and cooling
- Cooling:Central Air
- Heating:Baseboard, Electric, Forced Air, Natural Gas
Structure and exterior
- Roof:Rubber
- Year built:2001
- Building area:6,000 sq. ft.
Schools
- High school:Phillips Academy High School
- Middle school:South Loop Elementary School
- Elementary school:South Loop Elementary School
Utilities
- Water:Public
- Sewer:Public Sewer
Finances and disclosures
- Price:$1,600,000
- Price per sq. ft.:$266.67
- Tax amount:$41,102 (2023)
New listings near 1530 S State Street #18A-B
 $915,000Pending3 beds 3 baths
$915,000Pending3 beds 3 baths2717 N Lehmann Court #16, Chicago, IL 60614
MLS# 12464398Listed by: BAIRD & WARNER- New
 $1,500,000Active7 beds 4 baths
$1,500,000Active7 beds 4 baths3760 N Wayne Avenue, Chicago, IL 60613
MLS# 12477908Listed by: @PROPERTIES CHRISTIE'S INTERNATIONAL REAL ESTATE - New
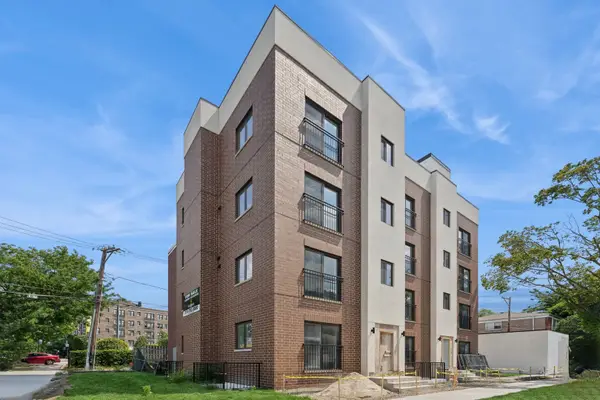 $475,000Active3 beds 3 baths1,200 sq. ft.
$475,000Active3 beds 3 baths1,200 sq. ft.6753 N Hermitage Avenue #3B, Chicago, IL 60626
MLS# 12478158Listed by: JAMESON SOTHEBY'S INTL REALTY - New
 $385,000Active2 beds 1 baths800 sq. ft.
$385,000Active2 beds 1 baths800 sq. ft.6755 N Hermitage Avenue #2, Chicago, IL 60626
MLS# 12478490Listed by: JAMESON SOTHEBY'S INTL REALTY - Open Fri, 2 to 3:30pmNew
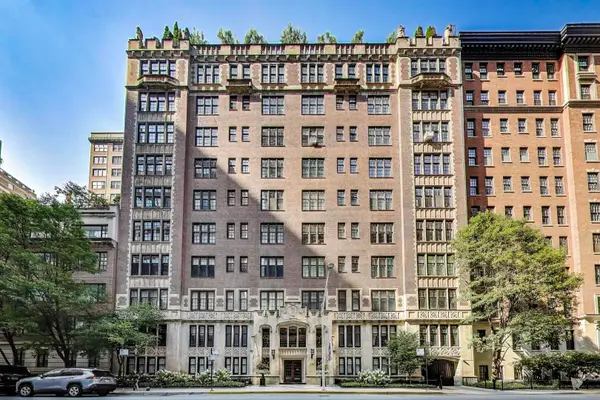 $1,290,000Active4 beds 4 baths3,040 sq. ft.
$1,290,000Active4 beds 4 baths3,040 sq. ft.220 E Walton Place #5E, Chicago, IL 60611
MLS# 12479625Listed by: @PROPERTIES CHRISTIE'S INTERNATIONAL REAL ESTATE - New
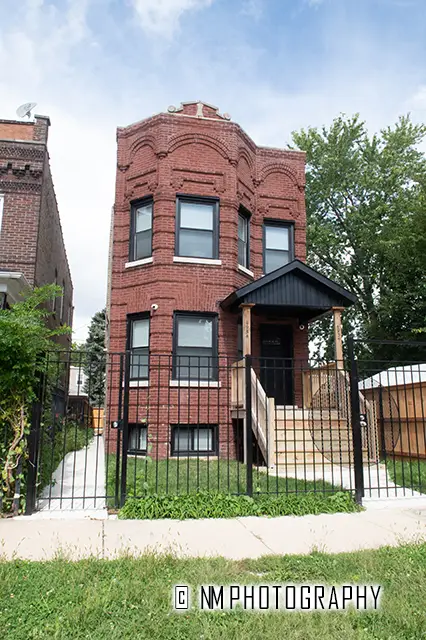 $550,000Active4 beds 3 baths
$550,000Active4 beds 3 baths4954 W Huron Street, Chicago, IL 60644
MLS# 12480256Listed by: CLASSIC REALTY GROUP PRESTIGE - Open Sun, 11am to 12:30pmNew
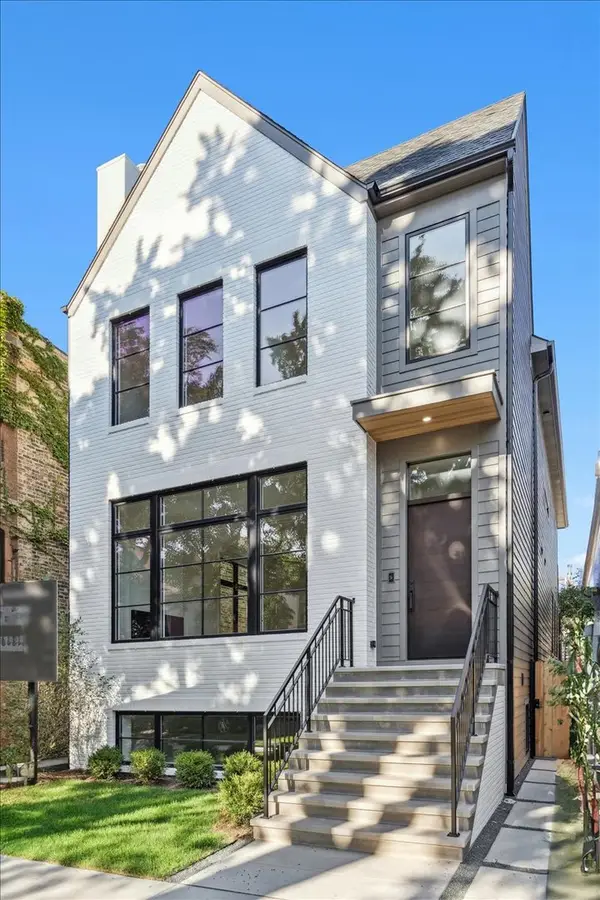 $2,649,000Active6 beds 6 baths4,900 sq. ft.
$2,649,000Active6 beds 6 baths4,900 sq. ft.3846 N Bell Avenue, Chicago, IL 60618
MLS# 12480801Listed by: COMPASS - New
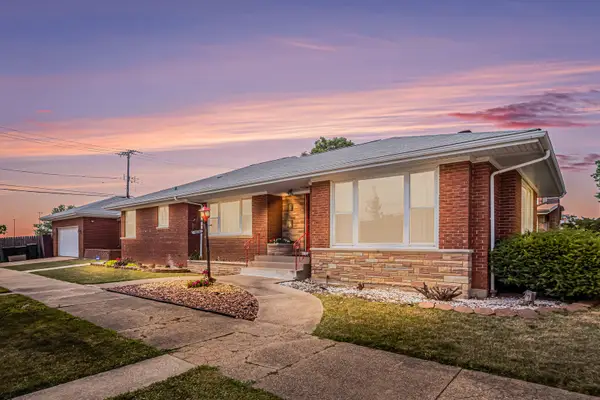 $365,000Active2 beds 3 baths1,727 sq. ft.
$365,000Active2 beds 3 baths1,727 sq. ft.9358 S Claremont Avenue, Chicago, IL 60643
MLS# 12480840Listed by: BERKSHIRE HATHAWAY HOMESERVICES CHICAGO - New
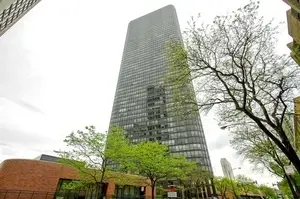 $264,900Active2 beds 2 baths1,200 sq. ft.
$264,900Active2 beds 2 baths1,200 sq. ft.5415 N Sheridan Road #711, Chicago, IL 60640
MLS# 12480891Listed by: DRALYUK REAL ESTATE INC. - New
 $475,000Active3 beds 3 baths1,350 sq. ft.
$475,000Active3 beds 3 baths1,350 sq. ft.6755 N Hermitage Avenue #1, Chicago, IL 60626
MLS# 12480957Listed by: JAMESON SOTHEBY'S INTL REALTY
