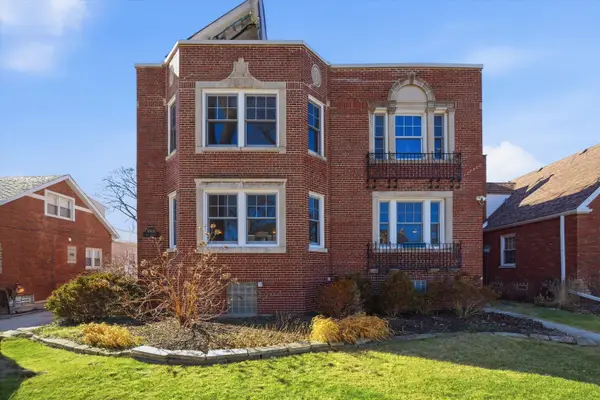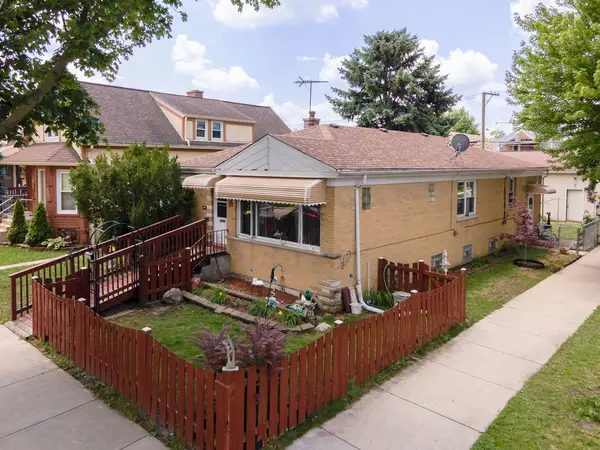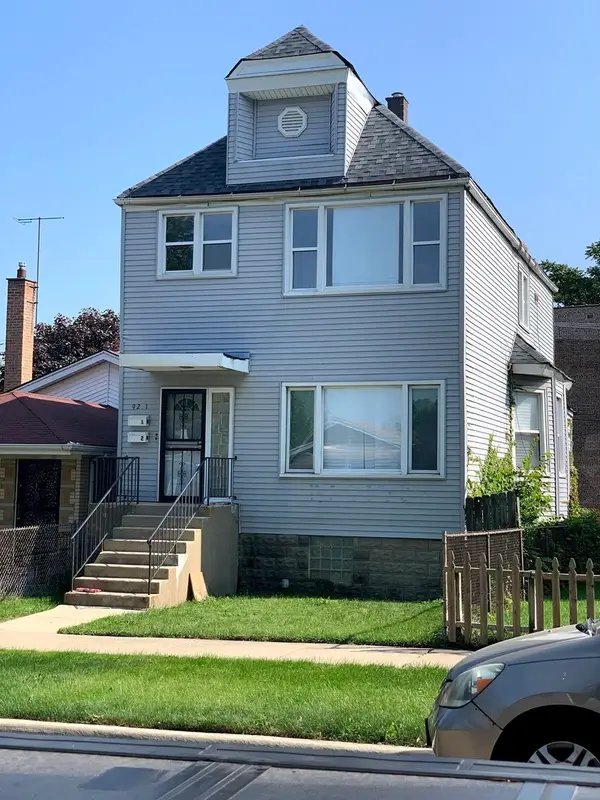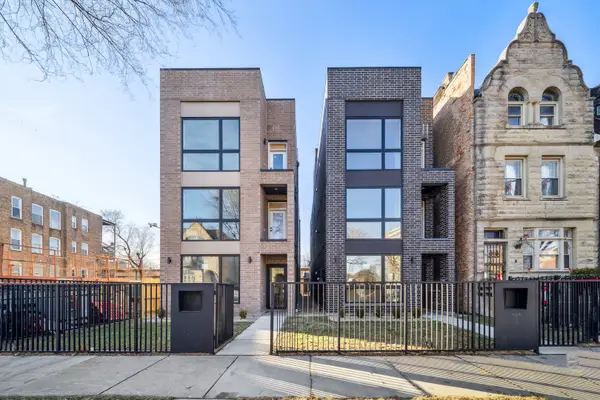1530 W Ohio Street, Chicago, IL 60642
Local realty services provided by:Better Homes and Gardens Real Estate Connections
1530 W Ohio Street,Chicago, IL 60642
$1,600,000
- 5 Beds
- 5 Baths
- 4,106 sq. ft.
- Single family
- Pending
Listed by: michael greco
Office: baird & warner
MLS#:12479788
Source:MLSNI
Price summary
- Price:$1,600,000
- Price per sq. ft.:$389.67
About this home
Newly constructed in 2023, this elegant single-family home in West Town seamlessly blends modern luxury with functional design. This 5-bedroom, 4.5-bathroom residence features a full rooftop deck, a garage deck, and a spacious grass front yard and backyard. Lumini windows and 6.5-inch wide-plank hardwood floors enhance the interior's sophistication. The open floor plan showcases a bright, south-facing living and dining area with a quartz-surround fireplace. The gourmet kitchen boasts high-end Thermador appliances, Brizo fixtures, and a large quartz island. Post-construction upgrades include high-end motorized window shades, custom closets, and dual HVAC systems for year-round comfort. The second floor offers three bedrooms, each with en-suite bathrooms, and a convenient side-by-side laundry closet with a countertop. The primary suite features two spacious closets and a spa-like bathroom with an extended double vanity, heated floors, a freestanding soaking tub, and a multi-jet glass shower. The lower level includes two large bedrooms, a recreation room with a den and wet bar, a full bathroom, extra storage, and an additional laundry hookup. The recreation room's den, enclosed by barn doors, provides versatile space for an office, gym, or guest room. Ideal for entertaining, the home features a stunning rooftop deck with skyline views and a backyard perfect for grassy turf or a paved patio. A two-car garage with an additional deck expands outdoor living options. Located in vibrant West Town, steps from West Loop, this home is surrounded by top-tier restaurants and boutique shops.
Contact an agent
Home facts
- Year built:2023
- Listing ID #:12479788
- Added:200 day(s) ago
- Updated:February 25, 2026 at 08:57 AM
Rooms and interior
- Bedrooms:5
- Total bathrooms:5
- Full bathrooms:4
- Half bathrooms:1
- Living area:4,106 sq. ft.
Heating and cooling
- Cooling:Central Air
- Heating:Natural Gas
Structure and exterior
- Roof:Rubber
- Year built:2023
- Building area:4,106 sq. ft.
Schools
- High school:Wells Community Academy Senior H
- Middle school:Otis Elementary School
- Elementary school:Otis Elementary School
Utilities
- Water:Lake Michigan
- Sewer:Public Sewer
Finances and disclosures
- Price:$1,600,000
- Price per sq. ft.:$389.67
- Tax amount:$30,024 (2024)
New listings near 1530 W Ohio Street
- Open Sun, 12 to 3pmNew
 $799,000Active6 beds 6 baths
$799,000Active6 beds 6 baths9908 S Bell Avenue, Chicago, IL 60643
MLS# 12567089Listed by: FIRST IN REALTY, INC. - New
 $375,000Active2 beds 2 baths1,400 sq. ft.
$375,000Active2 beds 2 baths1,400 sq. ft.3430 N Lake Shore Drive #9L, Chicago, IL 60657
MLS# 12574595Listed by: BLUE SKY REALTY - Open Sun, 12 to 3pmNew
 $799,000Active6 beds 6 baths4,324 sq. ft.
$799,000Active6 beds 6 baths4,324 sq. ft.9908 S Bell Avenue, Chicago, IL 60643
MLS# 12575664Listed by: FIRST IN REALTY, INC. - New
 $125,000Active9 beds 6 baths
$125,000Active9 beds 6 baths6337 S Ada Street, Chicago, IL 60636
MLS# 12576237Listed by: COLDWELL BANKER REALTY - New
 $369,900Active7 beds 2 baths1,550 sq. ft.
$369,900Active7 beds 2 baths1,550 sq. ft.4158 N Moody Avenue, Chicago, IL 60634
MLS# 12567892Listed by: PROSALES REALTY - New
 $289,500Active1 beds 1 baths700 sq. ft.
$289,500Active1 beds 1 baths700 sq. ft.3900 N Pine Grove Avenue #911, Chicago, IL 60613
MLS# 12576605Listed by: HOMETRADE REALTY LLC - New
 $55,000Active0 Acres
$55,000Active0 Acres6359 S Morgan Street, Chicago, IL 60621
MLS# 12576688Listed by: SERENE REALTY, INC. - New
 $300,000Active3 beds 2 baths
$300,000Active3 beds 2 baths9211 S Clyde Avenue, Chicago, IL 60617
MLS# 12546234Listed by: REALTY OF AMERICA, LLC - New
 $259,000Active1 beds 1 baths725 sq. ft.
$259,000Active1 beds 1 baths725 sq. ft.300 N State Street #4407, Chicago, IL 60654
MLS# 12575571Listed by: RE/MAX 10 LINCOLN PARK - Open Sat, 1:30 to 3:30pmNew
 $445,000Active3 beds 2 baths1,400 sq. ft.
$445,000Active3 beds 2 baths1,400 sq. ft.4208 S Calumet Avenue #201, Chicago, IL 60653
MLS# 12576619Listed by: @PROPERTIES CHRISTIE'S INTERNATIONAL REAL ESTATE

