154 W Hubbard Street #603, Chicago, IL 60654
Local realty services provided by:Better Homes and Gardens Real Estate Connections
154 W Hubbard Street #603,Chicago, IL 60654
$1,450,000
- 2 Beds
- 2 Baths
- 2,284 sq. ft.
- Condominium
- Active
Listed by: carrie mccormick
Office: @properties christie's international real estate
MLS#:12419498
Source:MLSNI
Price summary
- Price:$1,450,000
- Price per sq. ft.:$634.85
- Monthly HOA dues:$493
About this home
Welcome to 154 W Hubbard - a chic and stylish loft with an impressive 1500 SF private roof deck showcasing stunning 360-degree city views. Flooded with north and east-facing light, this residence wows with its soaring 14 ft ceilings, exposed brick, hardwood flooring throughout, and sleek finishes. The entryway makes an impression with a built-in custom leather-upholstered bench with storage. The expansive floor plan flows seamlessly throughout the living space, creating the perfect space to entertain. A sun-filled living/dining area has ample room for substantial seating areas, a large dining table, a piano, or perhaps a pool table. A balcony off the living room provides the perfect place to grill. The living space opens to an exquisite kitchen, which was fully upgraded with upscale finishes in 2020 and features an oversized island with matching countertops and backsplash, custom cabinet system, and Sub-Zero, Bosch, and Viking appliances including a wine fridge. The third bedroom space is currently configured as an open den just off the kitchen with a dry bar. The primary suite has a graciously sized bedroom with a custom walk-in closet. Completely renovated in 2024, the ensuite primary bath was transformed into a spa-style retreat offering a steam shower, heated floors, new stone flooring and walls, a double sink, and private commode. The second bedroom is located across the hall from an elegantly appointed full bath with shower. A large in-unit laundry room with new LG washer and dryer offers additional storage space. The 1500 SQFT private rooftop deck has a pergola-covered seating area with firepit, an outdoor kitchen with bar seating, and newly stained flooring as of June 2025. This incredible space is perfect for entertaining guests or simply relaxing. Heated, attached garage parking for one car is included in the price. This boutique elevator building has a friendly tight-knit community with proactive homeowners. Located in the heart of Chicago's vibrant River North neighborhood, this home is just steps from eclectic restaurants, bars, shopping, grocery stores, coffee shops, and public transportation.
Contact an agent
Home facts
- Year built:1924
- Listing ID #:12419498
- Added:165 day(s) ago
- Updated:December 29, 2025 at 11:54 AM
Rooms and interior
- Bedrooms:2
- Total bathrooms:2
- Full bathrooms:2
- Living area:2,284 sq. ft.
Heating and cooling
- Cooling:Central Air
- Heating:Natural Gas
Structure and exterior
- Year built:1924
- Building area:2,284 sq. ft.
Schools
- Middle school:Ogden Elementary
- Elementary school:Ogden Elementary
Utilities
- Water:Lake Michigan
- Sewer:Septic-Mechanical
Finances and disclosures
- Price:$1,450,000
- Price per sq. ft.:$634.85
- Tax amount:$22,596 (2024)
New listings near 154 W Hubbard Street #603
- New
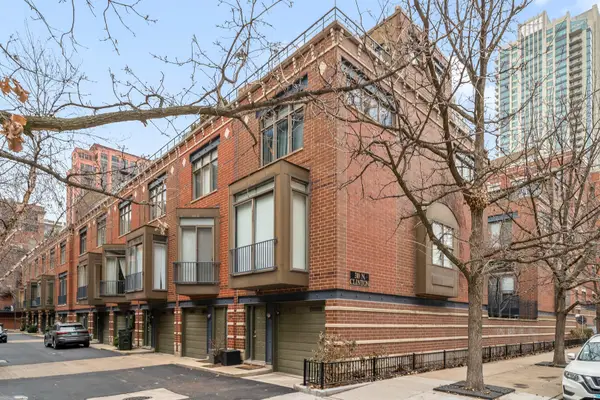 $749,000Active3 beds 2 baths2,200 sq. ft.
$749,000Active3 beds 2 baths2,200 sq. ft.310 N Clinton Street #E, Chicago, IL 60661
MLS# 12536834Listed by: RE/MAX CITY - New
 $315,500Active4 beds 2 baths1,029 sq. ft.
$315,500Active4 beds 2 baths1,029 sq. ft.2560 W 119th Street, Chicago, IL 60655
MLS# 12513452Listed by: MCHUGH DEVELOPMENT & CONSTRUCTION INC - New
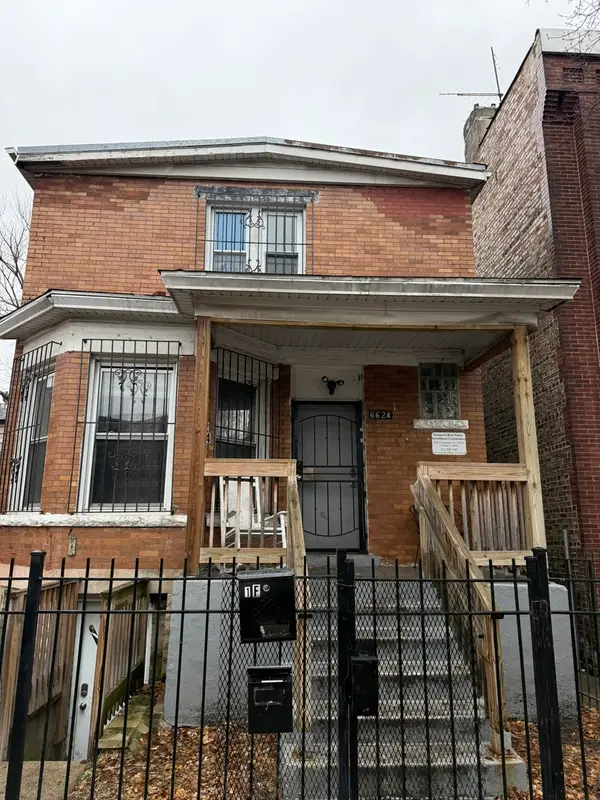 $184,999Active5 beds 3 baths
$184,999Active5 beds 3 baths6624 S Marquette Road, Chicago, IL 60637
MLS# 12537213Listed by: GENSTONE REALTY - New
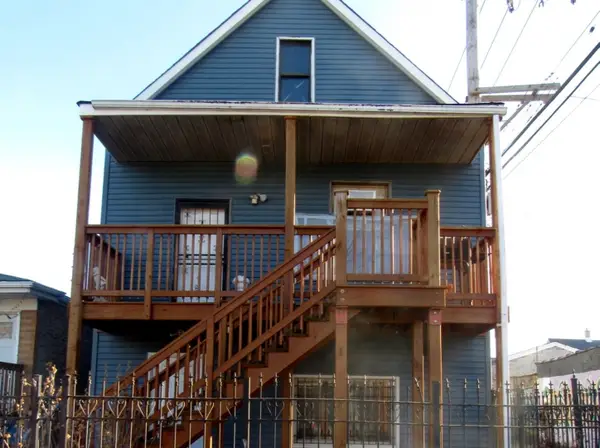 $270,000Active8 beds 3 baths
$270,000Active8 beds 3 baths5045 S Hoyne Avenue, Chicago, IL 60609
MLS# 12537087Listed by: G F REALTY - New
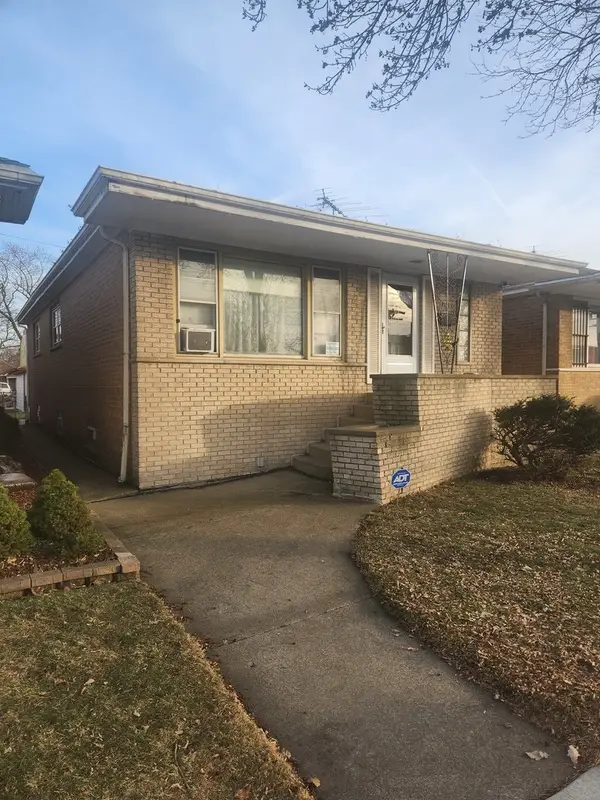 $181,900Active3 beds 1 baths1,230 sq. ft.
$181,900Active3 beds 1 baths1,230 sq. ft.8151 S Commercial Avenue, Chicago, IL 60617
MLS# 12537054Listed by: BARNES & ASSOCIATES GROUP - New
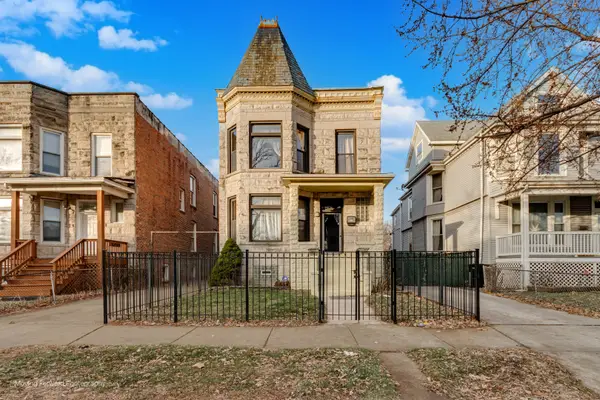 $445,000Active9 beds 5 baths
$445,000Active9 beds 5 bathsAddress Withheld By Seller, Chicago, IL 60621
MLS# 12531972Listed by: KINGDOM BUILDERS REALTY, LLC - New
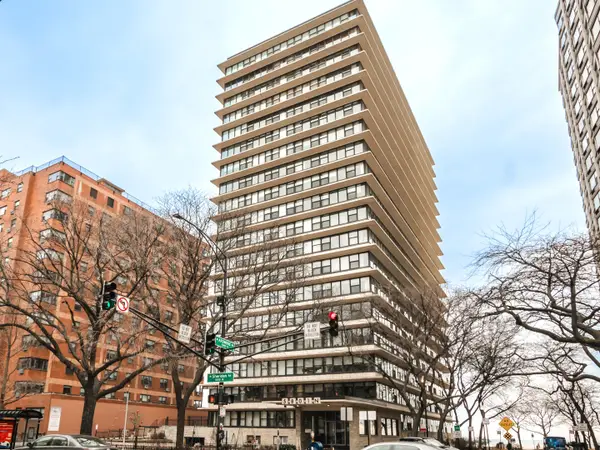 $259,900Active3 beds 2 baths1,400 sq. ft.
$259,900Active3 beds 2 baths1,400 sq. ft.5801 N Sheridan Road #12e, Chicago, IL 60660
MLS# 12534403Listed by: EXP REALTY - New
 $260,000Active4 beds 3 baths1,487 sq. ft.
$260,000Active4 beds 3 baths1,487 sq. ft.7312 S Eberhart Avenue, Chicago, IL 60619
MLS# 12536340Listed by: COMPASS  $345,000Pending2 beds 2 baths864 sq. ft.
$345,000Pending2 beds 2 baths864 sq. ft.6659 W Foster Avenue, Chicago, IL 60656
MLS# 12536354Listed by: HABLOFT LLC- New
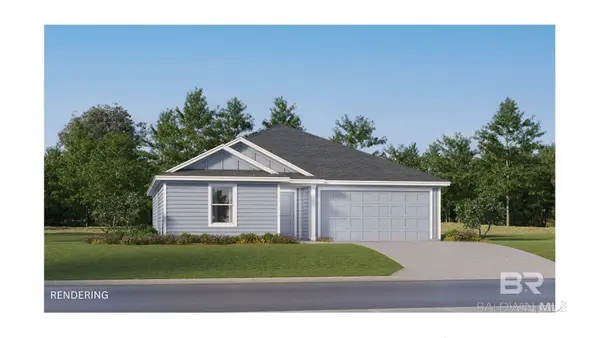 $249,990Active3 beds 2 baths1,413 sq. ft.
$249,990Active3 beds 2 baths1,413 sq. ft.19989 Clover Field Lane, Summerdale, AL 36535
MLS# 389421Listed by: LENNAR HOMES COASTAL REALTY, L
