1550 N Clark Street #301, Chicago, IL 60610
Local realty services provided by:Better Homes and Gardens Real Estate Star Homes
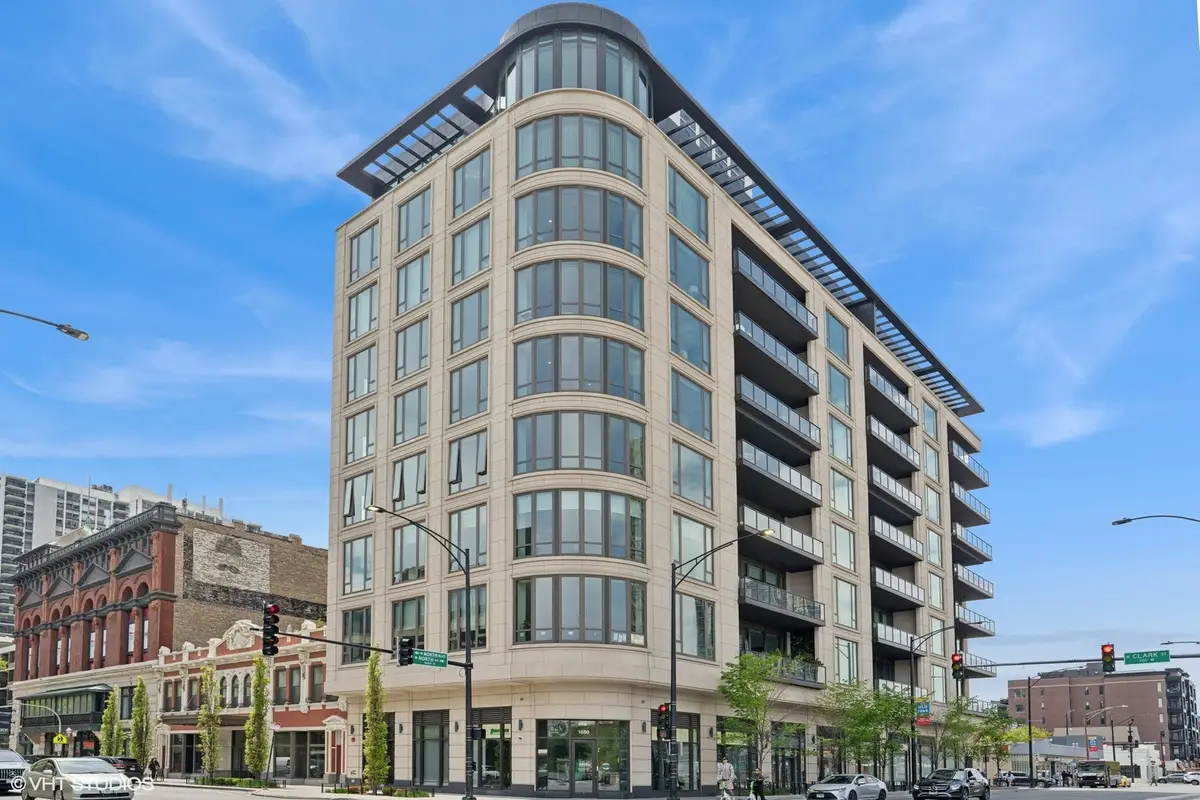
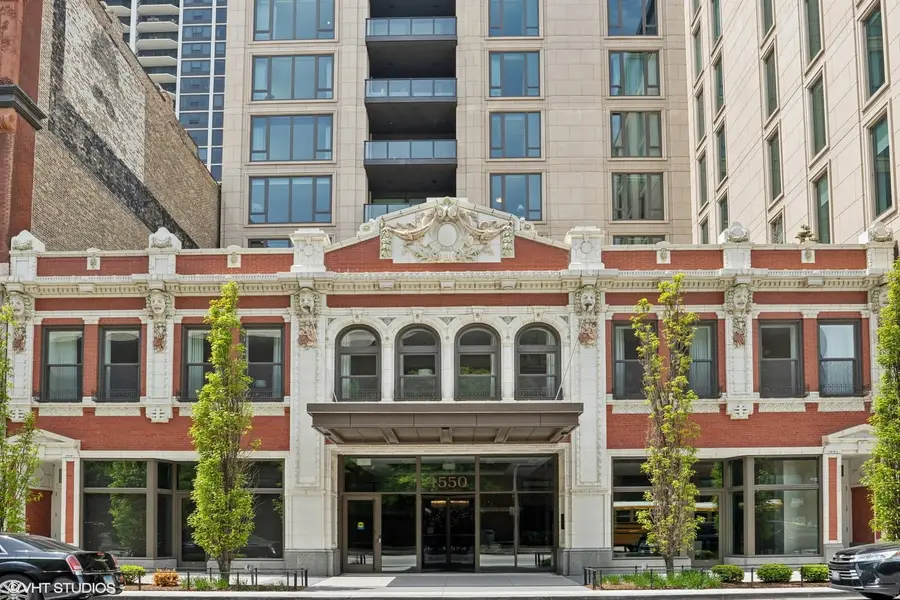
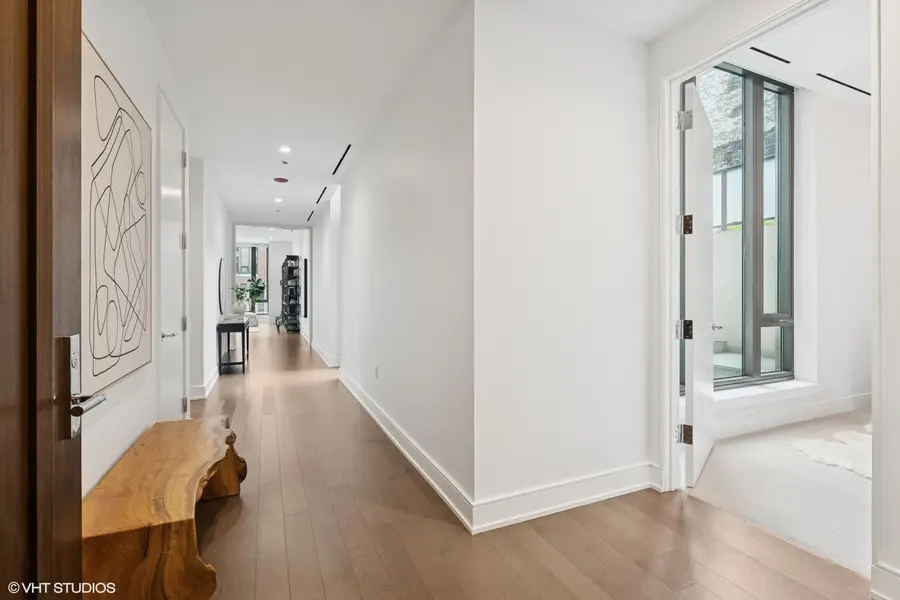
1550 N Clark Street #301,Chicago, IL 60610
$2,600,000
- 3 Beds
- 4 Baths
- 3,352 sq. ft.
- Condominium
- Pending
Listed by:jeffrey lowe
Office:compass
MLS#:12400835
Source:MLSNI
Price summary
- Price:$2,600,000
- Price per sq. ft.:$775.66
- Monthly HOA dues:$3,300
About this home
Come discover the epitome of luxury city living in this 3 bedroom / 3.1 bath home complete with its own custom designed private 1000 sq. ft terrace. Located where Lincoln Park meets the Gold Coast, you'll discover one of Chicago's premier newer construction boutique elevator buildings. A long entrance hallway with light-wood flooring greets you as you enter this home, which also has a add'tl storage nook perfect for strollers. From this hallway, you can step out onto the multi-tiered private terrace featuring pavers, a built-in Summerset outdoor grill and Hoshizaki refrigerator. Flower boxes with large trees girdle the space creating a private and truly phenomenal outdoor entertainment space. Stepping back into the home, be prepared to be wowed as you into into the great room with dramatic floor to ceiling windows offering views of the Lincoln Monument Gardens and the Chicago History Museum. This combined living and dining room space with a generous floor plan can be used and customized with several different layouts. Light pours into the impressive O'Brien Harris kitchen outfitted with a panelled Sub Zero refrigeration system, Wolf oven and cooktop and accented with sleek and stylish quartz countertops. Just off the kitchen you'll find the first of two private outdoor spaces - a large balcony perfect for grilling or relaxing. A grand primary suite awaits, with dual walk-in closets and a spa-like primary bath with soaking tub, water closet and large shower. Two additional bedrooms complete this home with custom built closets and ensuite baths in both. A smartly designed laundry room is tucked away and offers side by side washer and dryer, cabinetry for storage and a utility sink. The piece de resistance of this residence is its attached private terrace, with custom touches throughout. Two attached parking spaces are included in the price and are easily accessed from the building's main elevator. This 2020 building features 32 units and comes with a dedicated 24-hour front desk staff, fitness center, a lounge, receiving room, business center, high-speed connectivity in amenity areas, and individual storage area for each residence. Easy walking distance to the Lake, the park, a multitude of public transit options, as well as entertainment and dining spots in Old Town, Gold Coast and Lincoln park. Don't miss this opportunity to live in an enviable location with a unique and stately private outdoor space.
Contact an agent
Home facts
- Year built:2020
- Listing Id #:12400835
- Added:50 day(s) ago
- Updated:August 13, 2025 at 07:45 AM
Rooms and interior
- Bedrooms:3
- Total bathrooms:4
- Full bathrooms:3
- Half bathrooms:1
- Living area:3,352 sq. ft.
Heating and cooling
- Cooling:Central Air, Zoned
- Heating:Forced Air, Zoned
Structure and exterior
- Year built:2020
- Building area:3,352 sq. ft.
Schools
- High school:Lincoln Park High School
- Elementary school:Ogden Elementary
Utilities
- Water:Public
- Sewer:Public Sewer
Finances and disclosures
- Price:$2,600,000
- Price per sq. ft.:$775.66
- Tax amount:$51,306 (2023)
New listings near 1550 N Clark Street #301
- New
 $250,000Active3 beds 1 baths998 sq. ft.
$250,000Active3 beds 1 baths998 sq. ft.8054 S Kolmar Avenue, Chicago, IL 60652
MLS# 12423781Listed by: @PROPERTIES CHRISTIE'S INTERNATIONAL REAL ESTATE - New
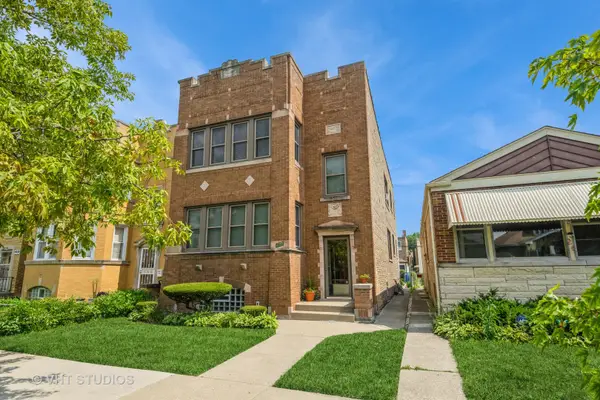 $659,900Active6 beds 3 baths
$659,900Active6 beds 3 baths4933 N Kilpatrick Avenue, Chicago, IL 60630
MLS# 12437689Listed by: BAIRD & WARNER - Open Sat, 11am to 1pmNew
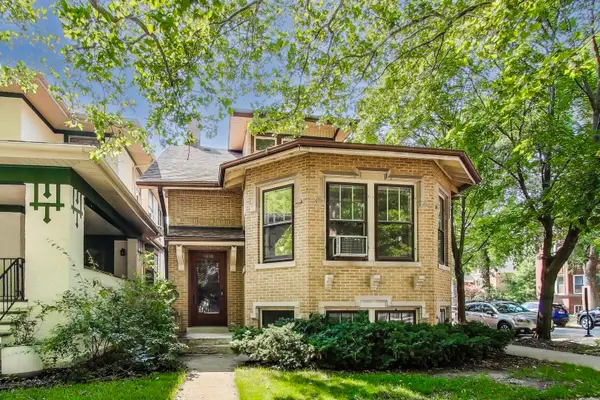 $780,000Active3 beds 2 baths1,804 sq. ft.
$780,000Active3 beds 2 baths1,804 sq. ft.4856 N Leavitt Street, Chicago, IL 60625
MLS# 12437730Listed by: @PROPERTIES CHRISTIE'S INTERNATIONAL REAL ESTATE - New
 $359,900Active4 beds 2 baths
$359,900Active4 beds 2 baths5220 S Linder Avenue, Chicago, IL 60638
MLS# 12440698Listed by: CENTURY 21 NEW BEGINNINGS - New
 $159,000Active2 beds 1 baths950 sq. ft.
$159,000Active2 beds 1 baths950 sq. ft.1958 W Norwood Street #4B, Chicago, IL 60660
MLS# 12441758Listed by: HADERLEIN & CO. REALTORS - New
 $339,000Active3 beds 3 baths1,475 sq. ft.
$339,000Active3 beds 3 baths1,475 sq. ft.3409 N Osage Avenue, Chicago, IL 60634
MLS# 12442801Listed by: COLDWELL BANKER REALTY - New
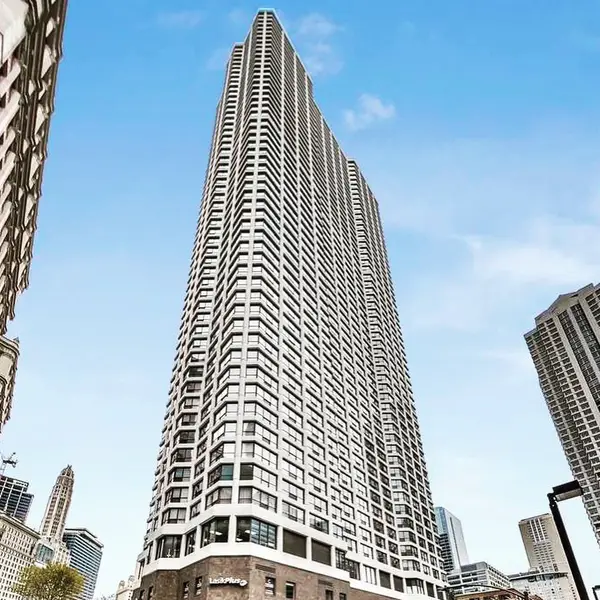 $30,000Active0 Acres
$30,000Active0 Acres405 N Wabash Avenue #B93, Chicago, IL 60611
MLS# 12444295Listed by: @PROPERTIES CHRISTIE'S INTERNATIONAL REAL ESTATE - New
 $339,900Active5 beds 3 baths2,053 sq. ft.
$339,900Active5 beds 3 baths2,053 sq. ft.7310 S Oakley Avenue, Chicago, IL 60636
MLS# 12444345Listed by: CENTURY 21 NEW BEGINNINGS - New
 $159,900Active5 beds 2 baths1,538 sq. ft.
$159,900Active5 beds 2 baths1,538 sq. ft.2040 W 67th Place, Chicago, IL 60636
MLS# 12445672Listed by: RE/MAX MI CASA - New
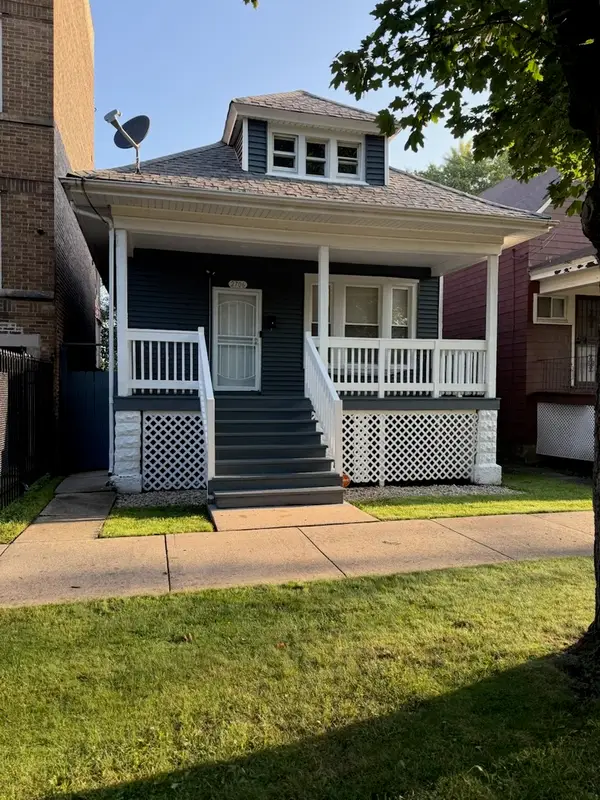 $265,000Active4 beds 2 baths1,800 sq. ft.
$265,000Active4 beds 2 baths1,800 sq. ft.2706 E 78th Street, Chicago, IL 60649
MLS# 12446561Listed by: MARTTIELD PROPERTIES
