1550 N State Parkway #LIB-ABC, Chicago, IL 60610
Local realty services provided by:Better Homes and Gardens Real Estate Connections
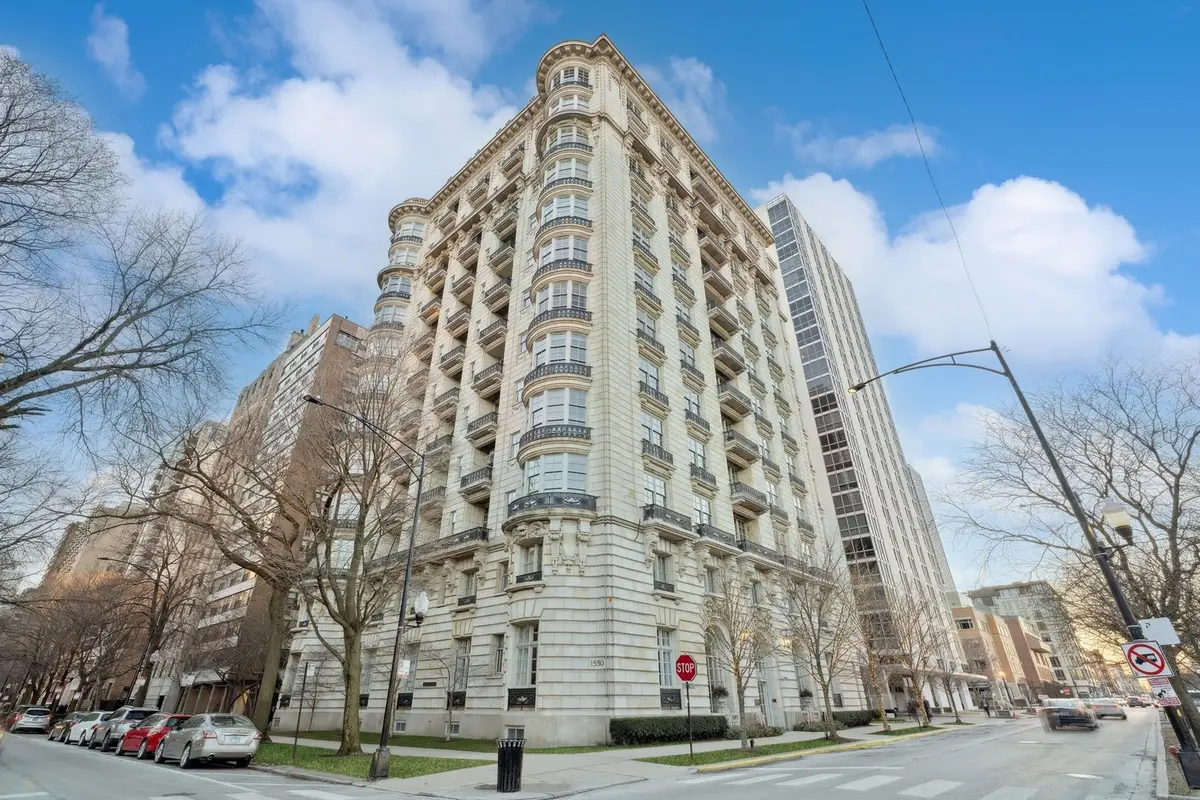
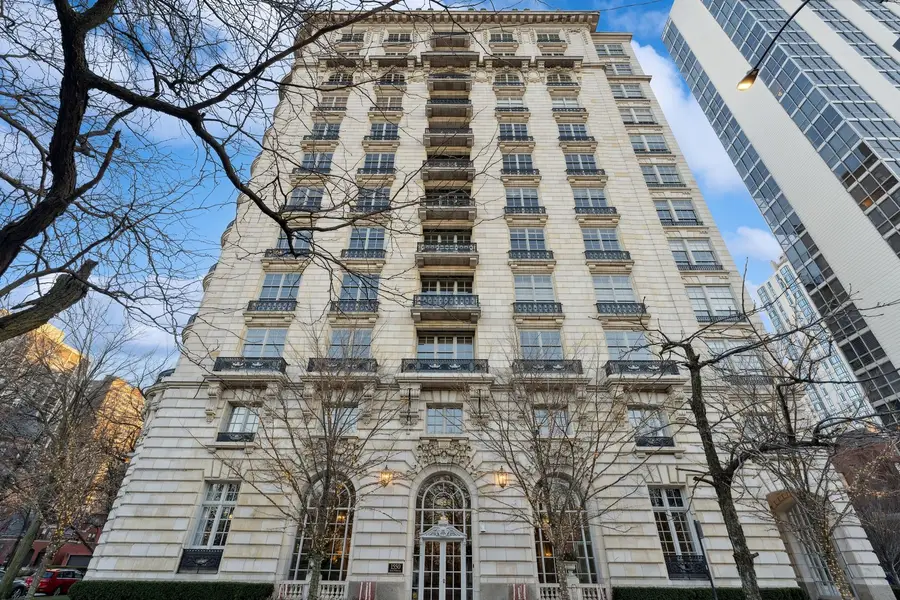
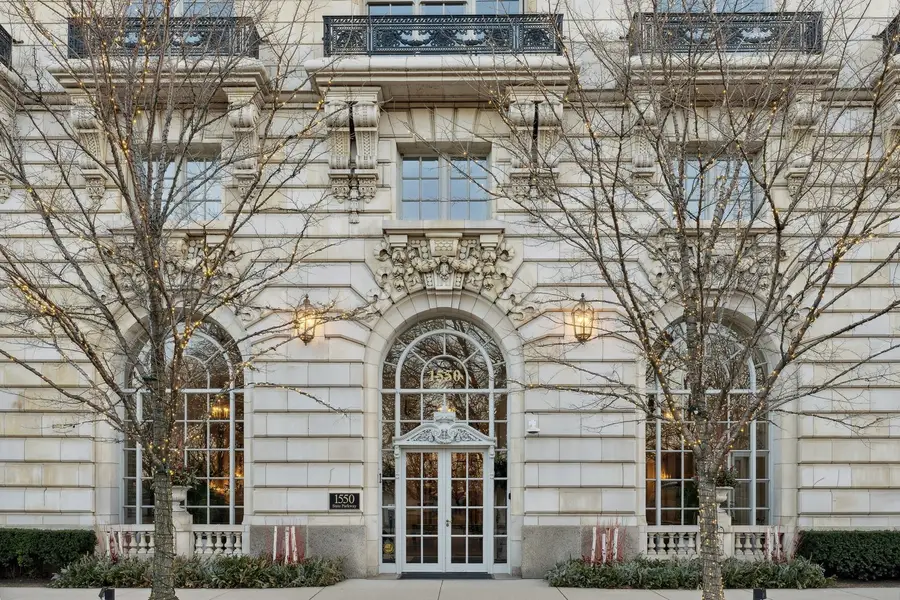
1550 N State Parkway #LIB-ABC,Chicago, IL 60610
$3,950,000
- 6 Beds
- 9 Baths
- 8,500 sq. ft.
- Condominium
- Active
Listed by:natasha motev
Office:jameson sotheby's intl realty
MLS#:12369523
Source:MLSNI
Price summary
- Price:$3,950,000
- Price per sq. ft.:$464.71
- Monthly HOA dues:$8,757
About this home
Experience the pinnacle of luxury living in this stately 8,500+ Sq.Ft. residence at the prestigious Benjamin Marshall's Beaux Arts building. Situated in the desirable Gold Coast neighborhood and boasting breathtaking views of the South end of Lincoln Park, this magnificent one-of-a-kind home has been seamlessly combined exuding elegance and functionality. Enjoy a spacious open floorplan designed for both sophisticated entertaining and comfortable family living with abundant windows on three sides bathing the space in natural light. This exquisite home occupies the entire north side and east side of the building, spanning 80 feet of frontage and ensuring optimal park and State Parkway views, as well as offers exclusive privacy as the sole residence on the floor. With high ceilings, exquisitely appointed finishes and meticulous millwork throughout, every detail has been carefully considered. Indulge in grand living spaces, from the opulent living room and elegant dining room to the gourmet kitchen, expansive great room, convenient catering kitchen and even a billiards room, all thoughtfully designed and appointed. The chef's kitchen is a culinary delight, featuring dazzling white cabinetry, premium Sub-zero and Wolf appliances, a sizable stone center island and a beautiful breakfast nook. The primary suite is a true sanctuary featuring exquisite dual white marble baths, generous walk-in closets, and a quaint sitting room. There is an additional en-suite bedroom with walk-in closet and marble bath. The lower floor of this exceptional residence presents a myriad of opportunities offering an expansive recreational room, a spacious media room, grand office space and multiple bedrooms with stunning baths. This remarkable home offers abundant space and unrivaled potential for single family living in Gold Coast's most premier service-oriented building. Additional highlights include in-unit laundry and access to a full-service building with a 24-hour doorman, wine storage, a fitness center, and a guest suite. Perfectly located steps away from the park, lake, Latin School of Chicago, restaurants, entertainment and so much more.
Contact an agent
Home facts
- Year built:1912
- Listing Id #:12369523
- Added:87 day(s) ago
- Updated:August 13, 2025 at 10:47 AM
Rooms and interior
- Bedrooms:6
- Total bathrooms:9
- Full bathrooms:7
- Half bathrooms:2
- Living area:8,500 sq. ft.
Heating and cooling
- Cooling:Central Air, Zoned
- Heating:Forced Air, Natural Gas, Radiator(s), Steam
Structure and exterior
- Year built:1912
- Building area:8,500 sq. ft.
Schools
- High school:Lincoln Park High School
- Middle school:Ogden Elementary
- Elementary school:Ogden Elementary
Utilities
- Water:Lake Michigan
- Sewer:Public Sewer
Finances and disclosures
- Price:$3,950,000
- Price per sq. ft.:$464.71
- Tax amount:$78,181 (2023)
New listings near 1550 N State Parkway #LIB-ABC
- New
 $250,000Active3 beds 1 baths998 sq. ft.
$250,000Active3 beds 1 baths998 sq. ft.8054 S Kolmar Avenue, Chicago, IL 60652
MLS# 12423781Listed by: @PROPERTIES CHRISTIE'S INTERNATIONAL REAL ESTATE - New
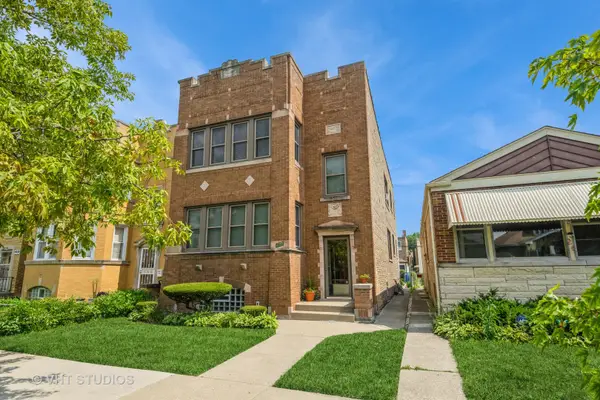 $659,900Active6 beds 3 baths
$659,900Active6 beds 3 baths4933 N Kilpatrick Avenue, Chicago, IL 60630
MLS# 12437689Listed by: BAIRD & WARNER - Open Sat, 11am to 1pmNew
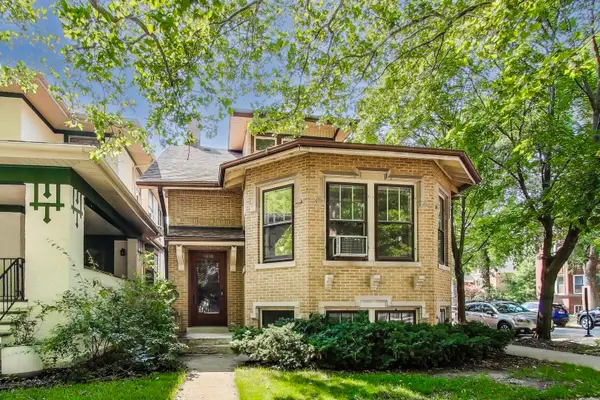 $780,000Active3 beds 2 baths1,804 sq. ft.
$780,000Active3 beds 2 baths1,804 sq. ft.4856 N Leavitt Street, Chicago, IL 60625
MLS# 12437730Listed by: @PROPERTIES CHRISTIE'S INTERNATIONAL REAL ESTATE - New
 $359,900Active4 beds 2 baths
$359,900Active4 beds 2 baths5220 S Linder Avenue, Chicago, IL 60638
MLS# 12440698Listed by: CENTURY 21 NEW BEGINNINGS - New
 $159,000Active2 beds 1 baths950 sq. ft.
$159,000Active2 beds 1 baths950 sq. ft.1958 W Norwood Street #4B, Chicago, IL 60660
MLS# 12441758Listed by: HADERLEIN & CO. REALTORS - New
 $339,000Active3 beds 3 baths1,475 sq. ft.
$339,000Active3 beds 3 baths1,475 sq. ft.3409 N Osage Avenue, Chicago, IL 60634
MLS# 12442801Listed by: COLDWELL BANKER REALTY - New
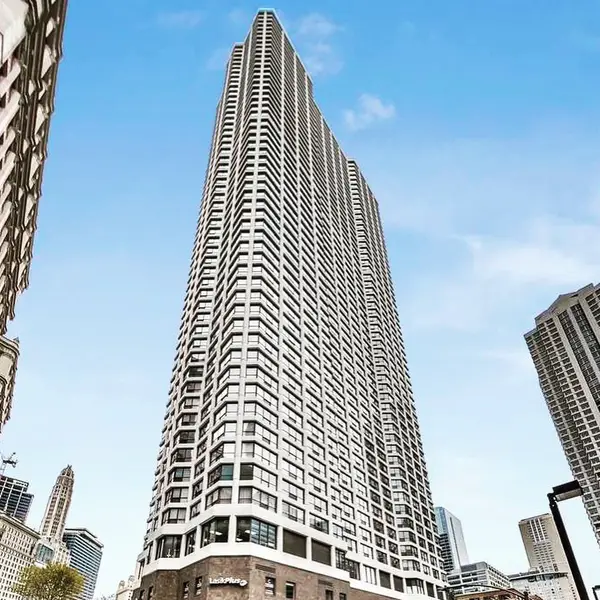 $30,000Active0 Acres
$30,000Active0 Acres405 N Wabash Avenue #B93, Chicago, IL 60611
MLS# 12444295Listed by: @PROPERTIES CHRISTIE'S INTERNATIONAL REAL ESTATE - New
 $339,900Active5 beds 3 baths2,053 sq. ft.
$339,900Active5 beds 3 baths2,053 sq. ft.7310 S Oakley Avenue, Chicago, IL 60636
MLS# 12444345Listed by: CENTURY 21 NEW BEGINNINGS - New
 $159,900Active5 beds 2 baths1,538 sq. ft.
$159,900Active5 beds 2 baths1,538 sq. ft.2040 W 67th Place, Chicago, IL 60636
MLS# 12445672Listed by: RE/MAX MI CASA - New
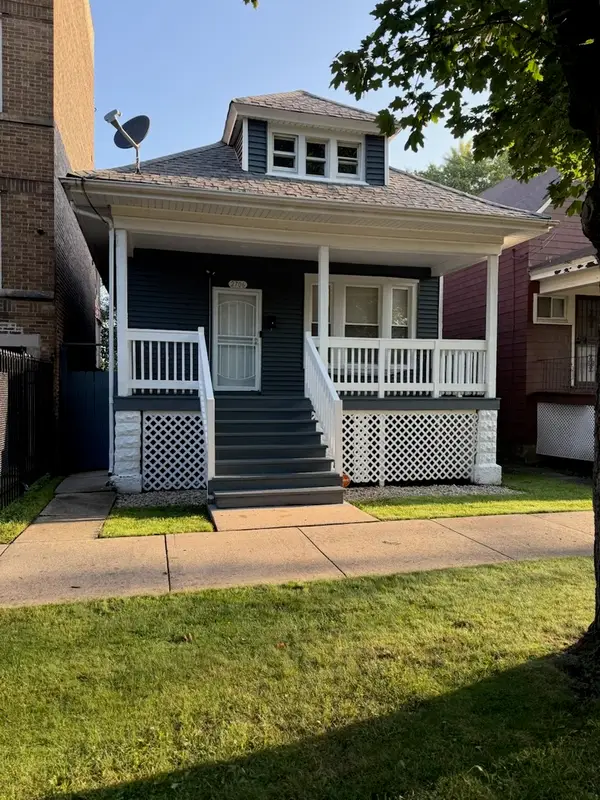 $265,000Active4 beds 2 baths1,800 sq. ft.
$265,000Active4 beds 2 baths1,800 sq. ft.2706 E 78th Street, Chicago, IL 60649
MLS# 12446561Listed by: MARTTIELD PROPERTIES
