1560 N Sandburg Terrace #510, Chicago, IL 60610
Local realty services provided by:Better Homes and Gardens Real Estate Star Homes
Listed by:mario greco
Office:compass
MLS#:12456526
Source:MLSNI
Price summary
- Price:$219,500
- Price per sq. ft.:$258.84
- Monthly HOA dues:$842
About this home
WELCOME ALL BUYERS AND INVESTORS! THIS LARGE 1-bedroom condo at the James House part of the Sandburg Community, ideally located between the Gold Coast and Old Town. This unit features a spacious layout with generous closet space. James House is a well-managed building with a full suite of amenities: 24/7 door staff, rooftop deck, hospitality rooms, and optional access to fitness center, pool, tennis, and pickleball for an additional charge. A storage locker is included; garage parking available at $190/month. HOA includes heat, cable, and internet. Why this unit makes sense:* Prime location steps to Wells St, transit, lakefront. *Strong amenities package that adds appeal and long-term value. * Affordable entry point into a high-rise in one of Chicago's most desirable neighborhoods. Perfect for investors seeking to do a renovation and re-sale, first-time buyers building equity, or anyone looking for a secure, well-positioned property in a thriving area.
Contact an agent
Home facts
- Year built:1970
- Listing ID #:12456526
- Added:1 day(s) ago
- Updated:September 03, 2025 at 02:40 PM
Rooms and interior
- Bedrooms:1
- Total bathrooms:1
- Full bathrooms:1
- Living area:848 sq. ft.
Heating and cooling
- Cooling:Central Air
- Heating:Forced Air
Structure and exterior
- Year built:1970
- Building area:848 sq. ft.
Schools
- High school:Lincoln Park High School
- Elementary school:Ogden Elementary
Utilities
- Water:Lake Michigan
- Sewer:Public Sewer
Finances and disclosures
- Price:$219,500
- Price per sq. ft.:$258.84
- Tax amount:$4,641 (2023)
New listings near 1560 N Sandburg Terrace #510
- New
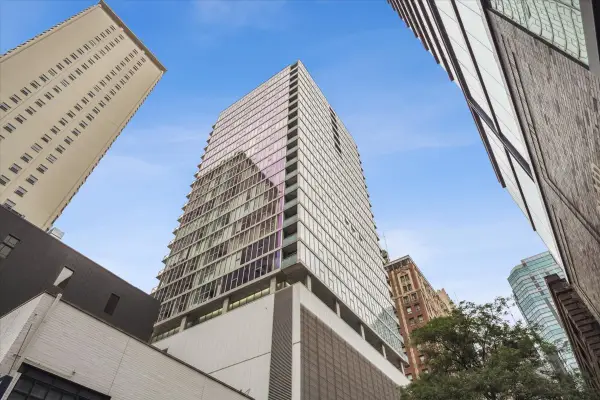 $780,000Active3 beds 2 baths1,650 sq. ft.
$780,000Active3 beds 2 baths1,650 sq. ft.550 N Saint Clair Street #1508, Chicago, IL 60611
MLS# 12425855Listed by: BERKSHIRE HATHAWAY HOMESERVICES CHICAGO - Open Sat, 10:30am to 12:30pmNew
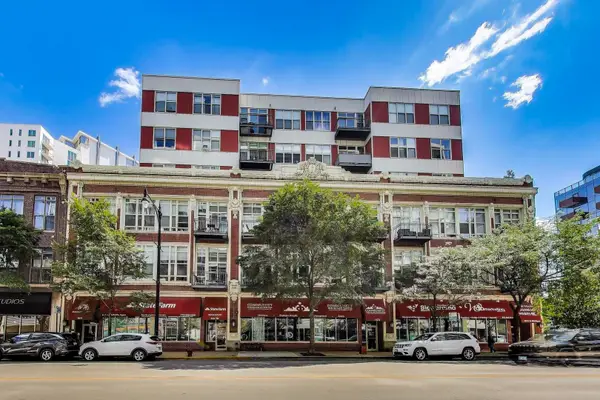 $375,000Active2 beds 1 baths1,300 sq. ft.
$375,000Active2 beds 1 baths1,300 sq. ft.1631 S Michigan Avenue #312, Chicago, IL 60616
MLS# 12436414Listed by: COMPASS - New
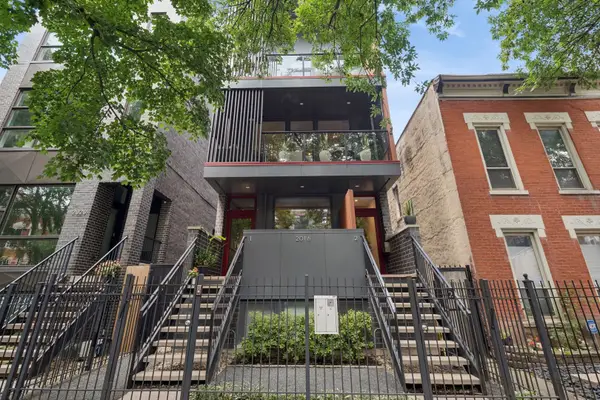 $1,475,000Active3 beds 3 baths
$1,475,000Active3 beds 3 baths2016 W Crystal Street #2, Chicago, IL 60622
MLS# 12442921Listed by: JAMESON SOTHEBY'S INTL REALTY - New
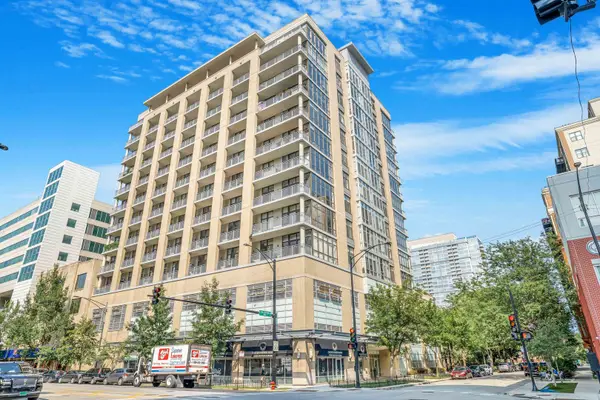 $410,000Active2 beds 2 baths1,346 sq. ft.
$410,000Active2 beds 2 baths1,346 sq. ft.212 E Cullerton Street #606, Chicago, IL 60616
MLS# 12454651Listed by: KELLER WILLIAMS ONECHICAGO - New
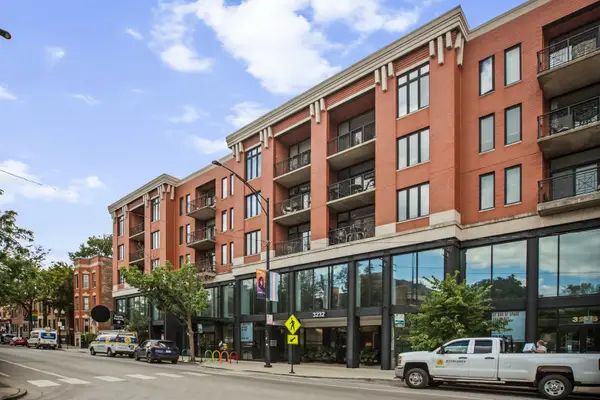 $399,900Active1 beds 1 baths858 sq. ft.
$399,900Active1 beds 1 baths858 sq. ft.3232 N Halsted Street #H206, Chicago, IL 60657
MLS# 12457415Listed by: COMPASS - New
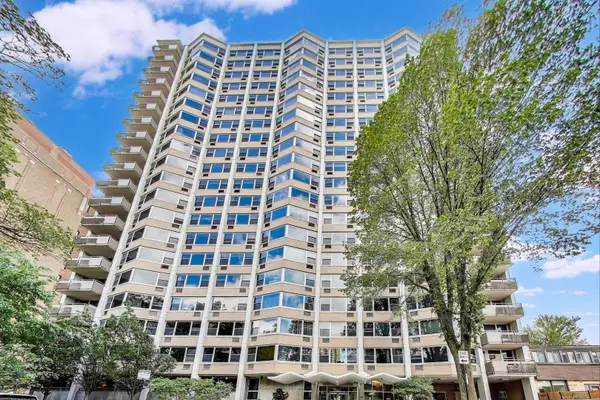 $299,000Active2 beds 2 baths
$299,000Active2 beds 2 baths555 W Cornelia Avenue #1011, Chicago, IL 60657
MLS# 12460164Listed by: @PROPERTIES CHRISTIE'S INTERNATIONAL REAL ESTATE - New
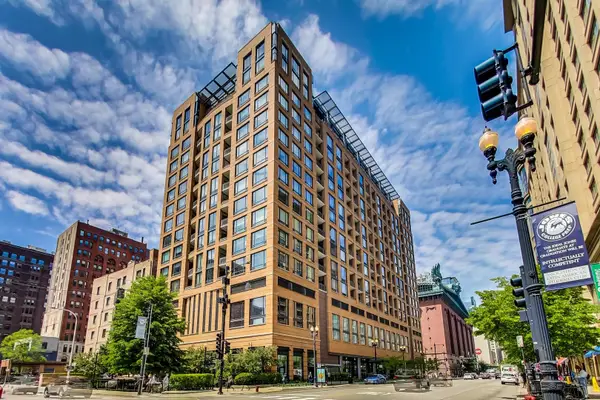 $649,000Active3 beds 3 baths1,780 sq. ft.
$649,000Active3 beds 3 baths1,780 sq. ft.520 S State Street #1726, Chicago, IL 60605
MLS# 12460531Listed by: CORCORAN URBAN REAL ESTATE - New
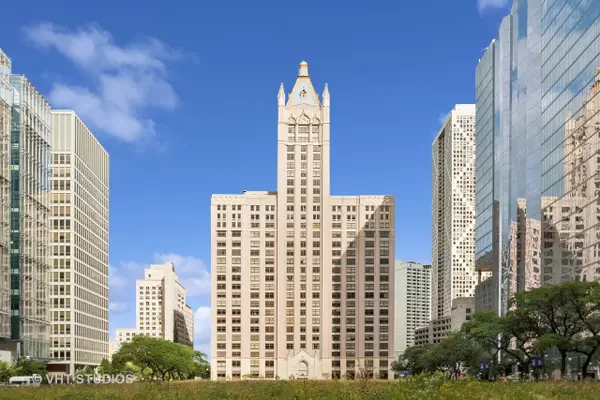 $52,000Active0 Acres
$52,000Active0 Acres680 N Lake Shore Drive #P-781, Chicago, IL 60611
MLS# 12461030Listed by: ENGEL & VOELKERS CHICAGO - New
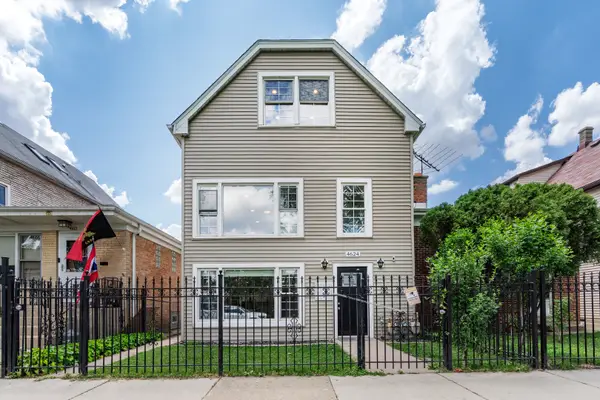 $859,900Active7 beds 3 baths
$859,900Active7 beds 3 baths4624 N Springfield Avenue, Chicago, IL 60625
MLS# 12461176Listed by: @PROPERTIES CHRISTIE'S INTERNATIONAL REAL ESTATE - New
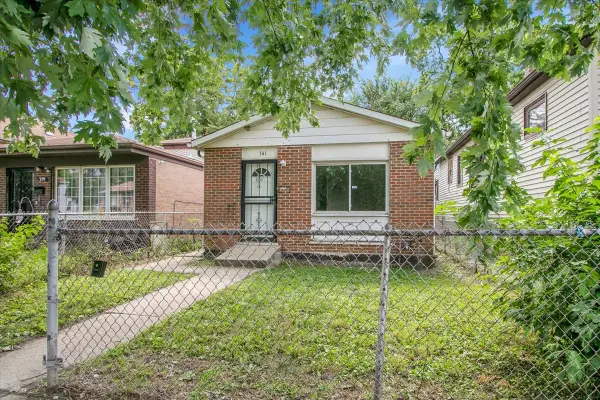 $59,900Active5 beds 2 baths1,000 sq. ft.
$59,900Active5 beds 2 baths1,000 sq. ft.341 W 105th Place, Chicago, IL 60628
MLS# 12461645Listed by: CIRCLE ONE REALTY
