159 E Walton Place #31A, Chicago, IL 60611
Local realty services provided by:Better Homes and Gardens Real Estate Star Homes
159 E Walton Place #31A,Chicago, IL 60611
$6,750,000
- 3 Beds
- 4 Baths
- 5,500 sq. ft.
- Condominium
- Active
Listed by:ken jungwirth
Office:@properties christie's international real estate
MLS#:12461146
Source:MLSNI
Price summary
- Price:$6,750,000
- Price per sq. ft.:$1,227.27
- Monthly HOA dues:$8,865
About this home
Full floor Art Deco masterpiece pays homage to the 1929 built Palmolive Building with no details overlooked. This full floor renovation by Liederbach & Graham Architects, designed by Steven Gambrel includes private elevator foyer, (3) bedrooms, sitting room plus library with adjacent office. Caretti Terrazzo floor in main foyer. French Oak-Parquet de Versailles flooring throughout main living areas. Salon features opal glass fireplace mantel. Stunning millwork including shelving and glass cabinets for artwork and books throughout. The kitchen showcases an Officine Gullo Range complimented by Sub-Zero & Miele appliances with expansive eat in dining table and bench overlooking Lake Michigan and Oak Street Beach. Primary bathroom on point with Calacatta and Belgium black marbles. Home features (3) fireplaces including one in red leather wrapped library. Primary walk-in closet featured in Architectural Digest boasts natural light via window seats, bleached walnut custom cabinetry with leather-topped, double-sided chest of drawers. Home features electronic blinds throughout. There are (4) garage spots included with (2) more available.
Contact an agent
Home facts
- Year built:1929
- Listing ID #:12461146
- Added:52 day(s) ago
- Updated:October 25, 2025 at 10:54 AM
Rooms and interior
- Bedrooms:3
- Total bathrooms:4
- Full bathrooms:3
- Half bathrooms:1
- Living area:5,500 sq. ft.
Heating and cooling
- Cooling:Central Air, Zoned
- Heating:Forced Air, Sep Heating Systems - 2+, Zoned
Structure and exterior
- Year built:1929
- Building area:5,500 sq. ft.
Utilities
- Water:Lake Michigan
- Sewer:Public Sewer
Finances and disclosures
- Price:$6,750,000
- Price per sq. ft.:$1,227.27
- Tax amount:$70,986 (2023)
New listings near 159 E Walton Place #31A
- New
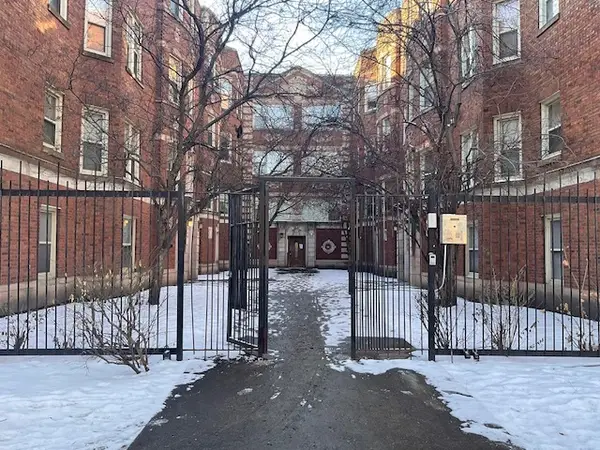 $65,000Active2 beds 1 baths900 sq. ft.
$65,000Active2 beds 1 baths900 sq. ft.8154 S Drexel Avenue #1E, Chicago, IL 60619
MLS# 12503075Listed by: KELLER WILLIAMS ONECHICAGO - New
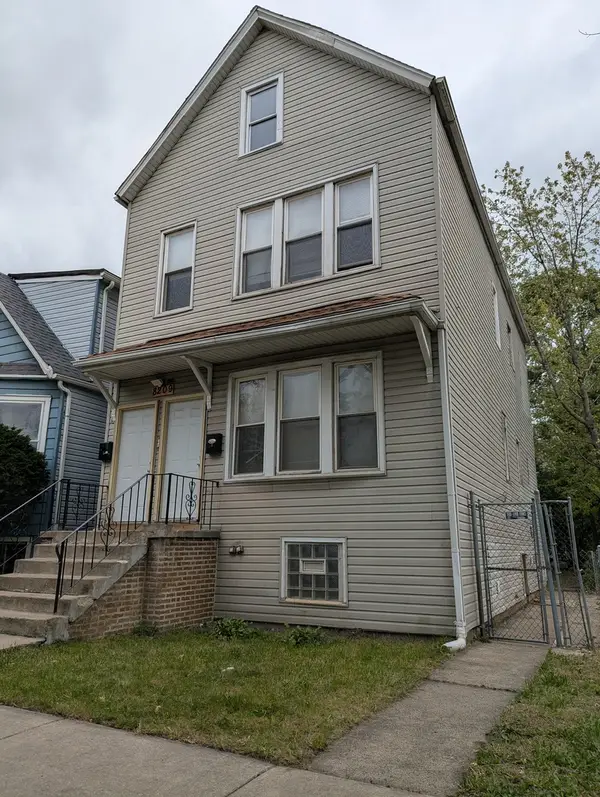 $200,000Active4 beds 2 baths
$200,000Active4 beds 2 baths8209 S Coles Avenue, Chicago, IL 60617
MLS# 12503585Listed by: TOP CARE REALTY LLC - New
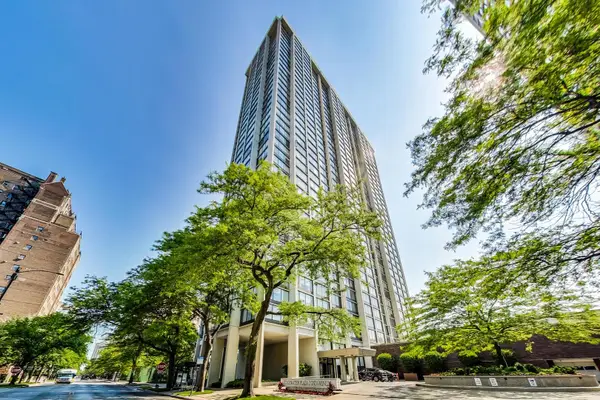 $174,900Active1 beds 1 baths990 sq. ft.
$174,900Active1 beds 1 baths990 sq. ft.5455 N Sheridan Road #1015, Chicago, IL 60640
MLS# 12503826Listed by: COMPASS - New
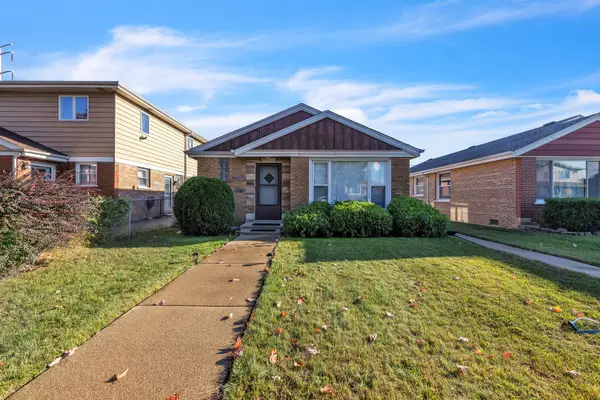 $219,900Active2 beds 1 baths921 sq. ft.
$219,900Active2 beds 1 baths921 sq. ft.3617 W 80th Place, Chicago, IL 60652
MLS# 12503834Listed by: REALTY OF AMERICA, LLC - New
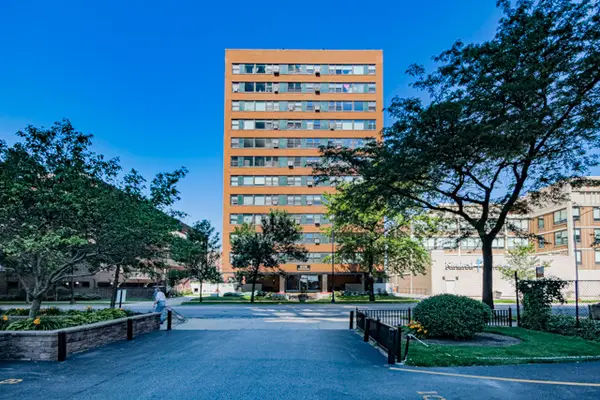 $97,000Active-- beds 1 baths450 sq. ft.
$97,000Active-- beds 1 baths450 sq. ft.6118 N Sheridan Road #305, Chicago, IL 60660
MLS# 12492592Listed by: COMPASS - New
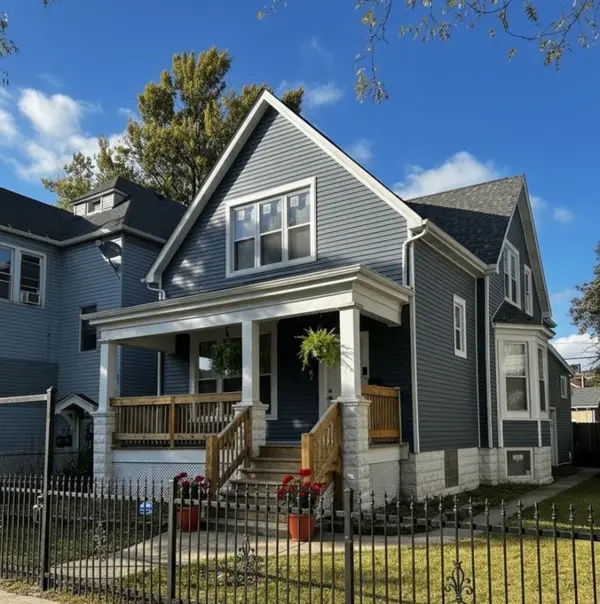 $485,000Active6 beds 4 baths2,155 sq. ft.
$485,000Active6 beds 4 baths2,155 sq. ft.62 W 113th Street, Chicago, IL 60628
MLS# 12503007Listed by: REALTY ONE GROUP INC. - New
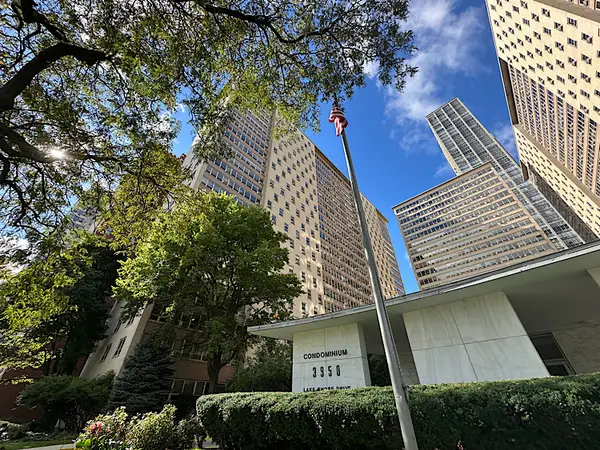 $185,000Active2 beds 1 baths
$185,000Active2 beds 1 baths3950 N Lake Shore Drive #523D, Chicago, IL 60613
MLS# 12503357Listed by: FOLEY PROPERTIES INC - New
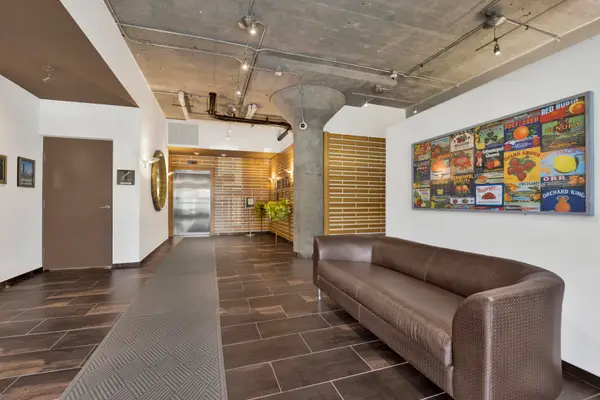 $274,900Active1 beds 1 baths817 sq. ft.
$274,900Active1 beds 1 baths817 sq. ft.1151 W 14th Place #205, Chicago, IL 60608
MLS# 12502138Listed by: @PROPERTIES CHRISTIE'S INTERNATIONAL REAL ESTATE - New
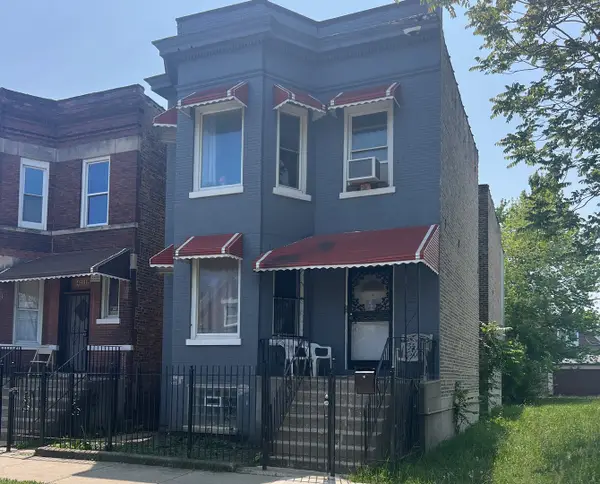 $156,000Active6 beds 3 baths
$156,000Active6 beds 3 baths4521 W Wilcox Street, Chicago, IL 60624
MLS# 12496071Listed by: KELLER WILLIAMS ONECHICAGO - New
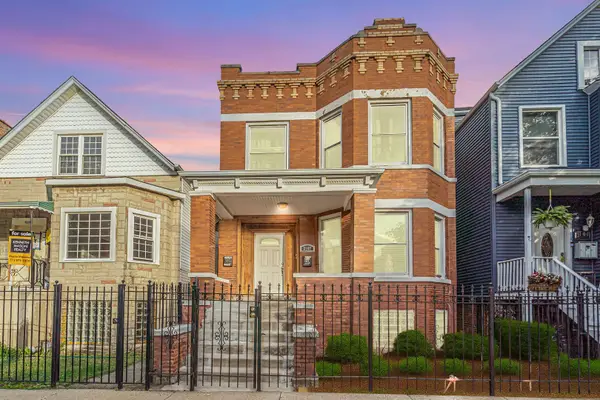 $499,500Active5 beds 3 baths
$499,500Active5 beds 3 baths2107 N Karlov Avenue, Chicago, IL 60639
MLS# 12503004Listed by: EXECUTIVE HOME REALTY, INC.
