159 E Walton Place #PH, Chicago, IL 60611
Local realty services provided by:Better Homes and Gardens Real Estate Star Homes
159 E Walton Place #PH,Chicago, IL 60611
$8,900,000
- 4 Beds
- 5 Baths
- 7,880 sq. ft.
- Condominium
- Active
Listed by: brian loomis
Office: jameson sotheby's intl realty
MLS#:11954424
Source:MLSNI
Price summary
- Price:$8,900,000
- Price per sq. ft.:$1,129.44
- Monthly HOA dues:$14,119
About this home
Own the pinnacle of Chicago elegance in this 7880 sq ft duplex penthouse, formerly home to Vince Vaughn and the original headquarters of Hugh Hefner's Playboy enterprise. The Palmolive Building is a true Art Deco icon- its historic beacon once lit the skies to guide pilots to Midway Airport and today it shines as one of the most distinguished addresses in the city. This two-story residence is the ultimate blend of heritage and sophistication. the upper level features soaring 14-foot ceilings, timeless wood paneling in the original executive office, now reimagined as a show stopping primary suite with a lavish bathroom, an office, game. room and extensive storage. Downstairs you'll find a massive chef's kitchen, perfect for entertaining, along with formal living and dining rooms and a guest suite with its own bath. A custom temperature-controlled wine room ,part of a meticulous multi-million dollar renovation ,elevates this already extraordinary home. Enjoy three private terraces , a private elevator, two garage spaces , and the impeccable attention of a building staff renowned for best -in-class service. Qualified buyers only please.
Contact an agent
Home facts
- Year built:1929
- Listing ID #:11954424
- Added:842 day(s) ago
- Updated:December 11, 2025 at 11:28 AM
Rooms and interior
- Bedrooms:4
- Total bathrooms:5
- Full bathrooms:4
- Half bathrooms:1
- Living area:7,880 sq. ft.
Heating and cooling
- Cooling:Central Air
- Heating:Forced Air, Sep Heating Systems - 2+
Structure and exterior
- Year built:1929
- Building area:7,880 sq. ft.
Schools
- High school:Wells Community Academy Senior H
Utilities
- Water:Lake Michigan
- Sewer:Public Sewer
Finances and disclosures
- Price:$8,900,000
- Price per sq. ft.:$1,129.44
- Tax amount:$129,587 (2023)
New listings near 159 E Walton Place #PH
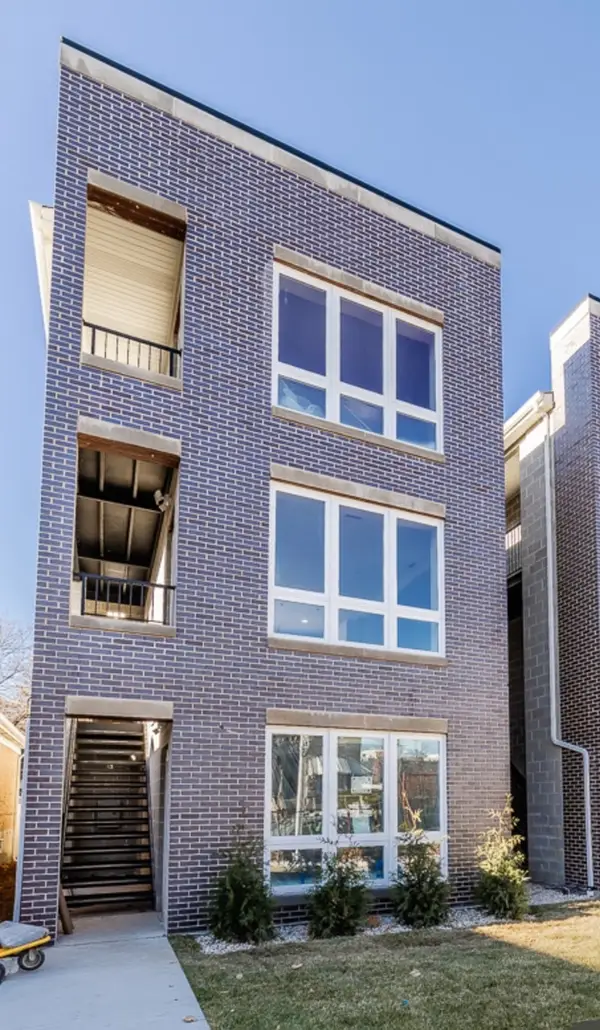 $925,000Pending9 beds 6 baths
$925,000Pending9 beds 6 baths1230 S Fairfield Avenue, Chicago, IL 60608
MLS# 12529899Listed by: FULTON GRACE REALTY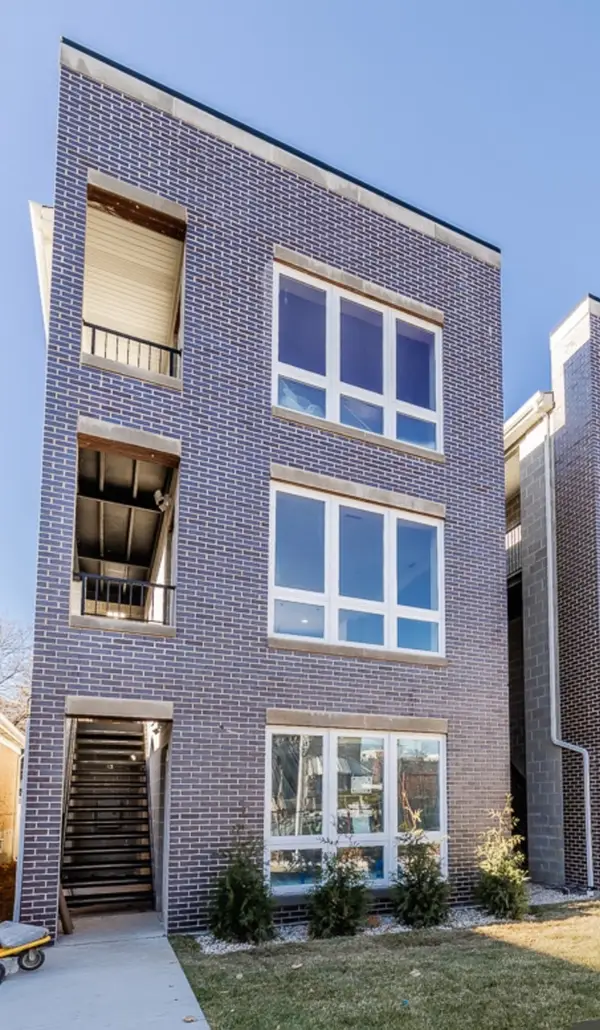 $925,000Pending9 beds 6 baths
$925,000Pending9 beds 6 baths1232 S Fairfield Avenue, Chicago, IL 60608
MLS# 12529900Listed by: FULTON GRACE REALTY- Open Sun, 12 to 3pmNew
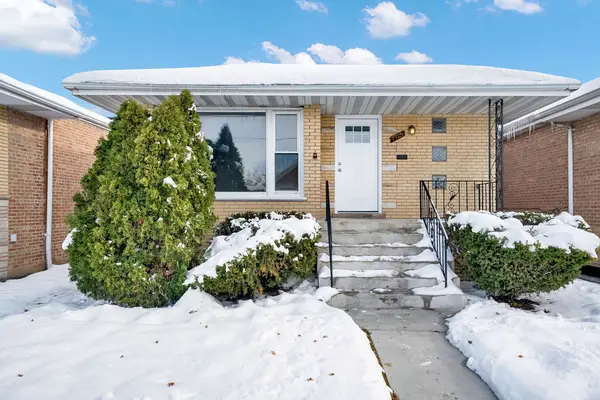 $329,900Active4 beds 2 baths1,074 sq. ft.
$329,900Active4 beds 2 baths1,074 sq. ft.7725 S Albany Avenue, Chicago, IL 60652
MLS# 12531210Listed by: URBANITAS INC. - New
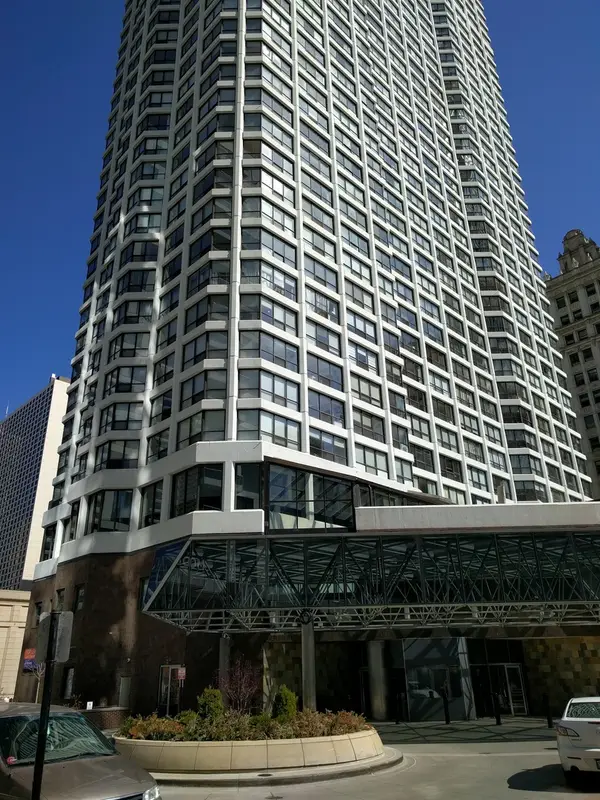 $235,000Active1 beds 1 baths573 sq. ft.
$235,000Active1 beds 1 baths573 sq. ft.405 N Wabash Avenue #1905, Chicago, IL 60611
MLS# 12531226Listed by: DIAMOND REALTY SERVICES - New
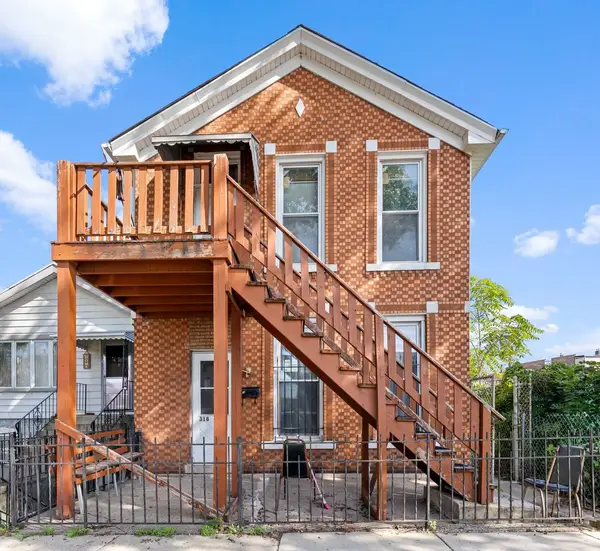 $688,000Active7 beds 3 baths
$688,000Active7 beds 3 baths318 W 24th Place, Chicago, IL 60616
MLS# 12531212Listed by: MANGO REALTY GROUP - New
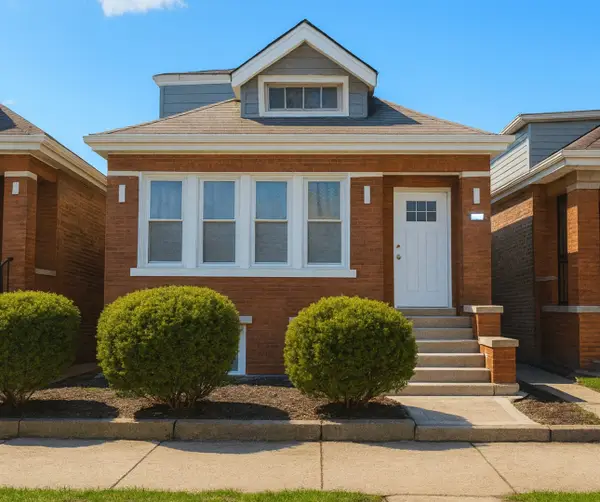 $345,000Active6 beds 3 baths2,500 sq. ft.
$345,000Active6 beds 3 baths2,500 sq. ft.8822 S Wood Street, Chicago, IL 60620
MLS# 12527015Listed by: RESULTS REALTY ERA POWERED - New
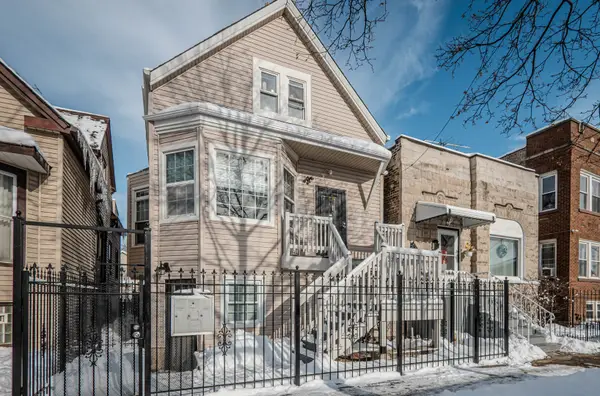 $400,000Active7 beds 3 baths
$400,000Active7 beds 3 baths4910 W Walton Street, Chicago, IL 60651
MLS# 12530627Listed by: HOMESMART CONNECT LLC - New
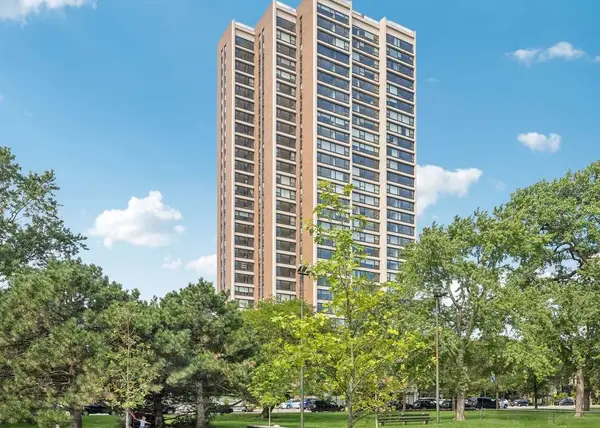 $285,500Active1 beds 1 baths
$285,500Active1 beds 1 baths1850 N Clark Street #201, Chicago, IL 60614
MLS# 12529913Listed by: HUDSON PARKER - New
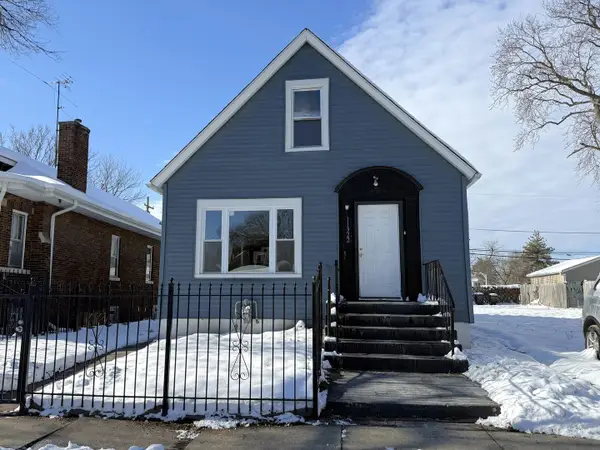 $139,850Active3 beds 2 baths924 sq. ft.
$139,850Active3 beds 2 baths924 sq. ft.11322 S Normal Avenue, Chicago, IL 60628
MLS# 12530836Listed by: GENSTONE REALTY - New
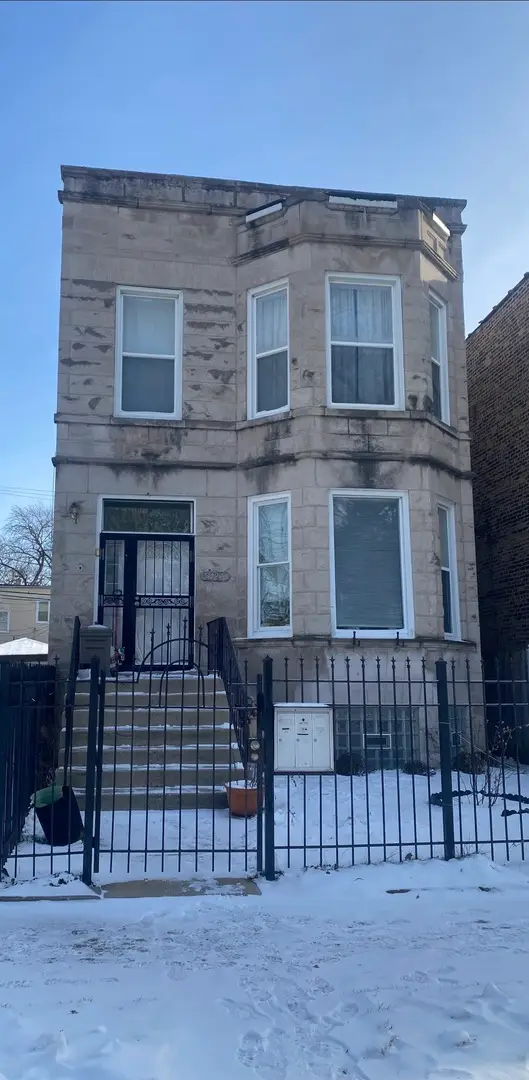 $400,000Active8 beds 4 baths
$400,000Active8 beds 4 baths5427 S Aberdeen Street, Chicago, IL 60609
MLS# 12530880Listed by: EXP REALTY
